Idées déco de buanderies avec placards et du lambris de bois
Trier par:Populaires du jour
161 - 180 sur 333 photos
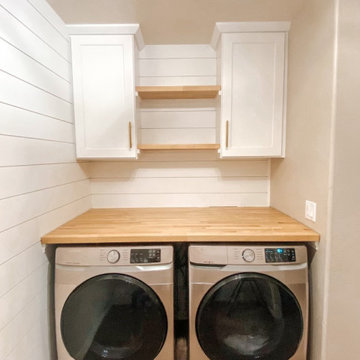
Laundry Room Remodel With New Shiplap, Cabinets, Butcher Block Shelves & Folding Table
Aménagement d'une buanderie classique de taille moyenne avec un placard à porte shaker, des portes de placard blanches, un plan de travail en bois, un mur beige, sol en stratifié, des machines côte à côte, un sol marron et du lambris de bois.
Aménagement d'une buanderie classique de taille moyenne avec un placard à porte shaker, des portes de placard blanches, un plan de travail en bois, un mur beige, sol en stratifié, des machines côte à côte, un sol marron et du lambris de bois.
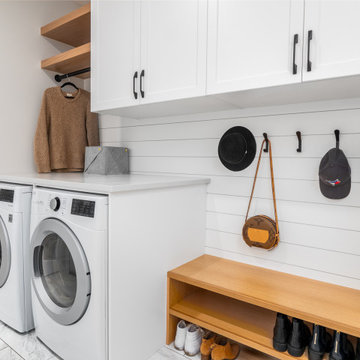
Aménagement d'une buanderie linéaire rétro multi-usage avec un placard à porte shaker, un plan de travail en quartz, un mur blanc, un sol en carrelage de porcelaine, des machines côte à côte, un sol blanc, un plan de travail blanc et du lambris de bois.
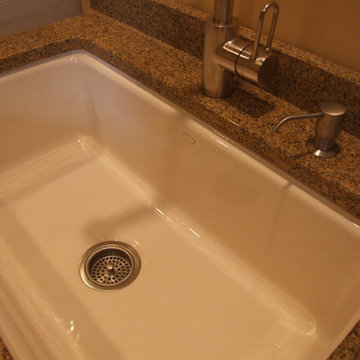
This sink has so many uses. Giving the baby a bath - wonderful, and washing your delicates, perfect.
Photo Credit: N. Leonard
Aménagement d'une grande buanderie parallèle campagne multi-usage avec un évier utilitaire, un placard avec porte à panneau surélevé, des portes de placard beiges, un mur beige, un sol en bois brun, des machines côte à côte, un plan de travail en granite, un sol marron, une crédence grise, une crédence en lambris de bois, un plan de travail multicolore et du lambris de bois.
Aménagement d'une grande buanderie parallèle campagne multi-usage avec un évier utilitaire, un placard avec porte à panneau surélevé, des portes de placard beiges, un mur beige, un sol en bois brun, des machines côte à côte, un plan de travail en granite, un sol marron, une crédence grise, une crédence en lambris de bois, un plan de travail multicolore et du lambris de bois.
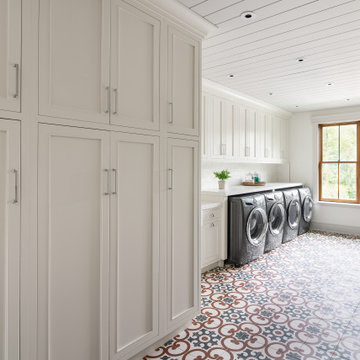
This expansive laundry room features 3 sets of washers and dryers and custom Plain & Fancy inset cabinetry. It includes a farmhouse sink, tons of folding space and 2 large storage cabinets for laundry and kitchen supplies.

Inspiration pour une grande buanderie traditionnelle en L dédiée avec un évier encastré, un placard avec porte à panneau encastré, des portes de placard beiges, un plan de travail en quartz modifié, une crédence beige, une crédence en lambris de bois, un mur bleu, un sol en carrelage de céramique, des machines côte à côte, un sol beige, un plan de travail beige et du lambris de bois.
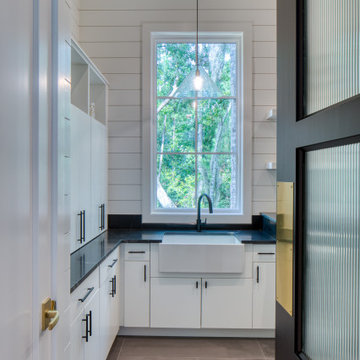
Exemple d'une grande buanderie tendance en U multi-usage avec un évier de ferme, un placard à porte plane, des portes de placard blanches, un mur blanc, un sol en carrelage de céramique, des machines côte à côte, un sol gris, plan de travail noir et du lambris de bois.
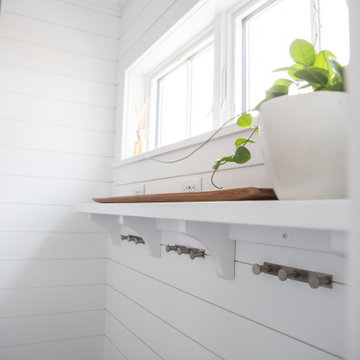
Inspiration pour une buanderie avec un placard à porte plane, des portes de placard blanches, un plan de travail en bois, un mur blanc, un sol en carrelage de céramique, un sol noir et du lambris de bois.
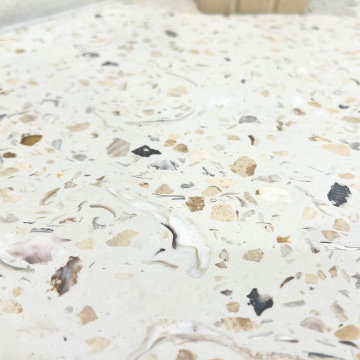
John executed a beautiful custom countertop using a mixture of local recycled oyster shells and decorative concrete.
Cette photo montre une buanderie bord de mer de taille moyenne avec un évier de ferme, un placard à porte shaker, des portes de placard blanches, un plan de travail en terrazzo, une crédence blanche, un mur blanc, un lave-linge séchant, un sol multicolore, un plan de travail multicolore et du lambris de bois.
Cette photo montre une buanderie bord de mer de taille moyenne avec un évier de ferme, un placard à porte shaker, des portes de placard blanches, un plan de travail en terrazzo, une crédence blanche, un mur blanc, un lave-linge séchant, un sol multicolore, un plan de travail multicolore et du lambris de bois.
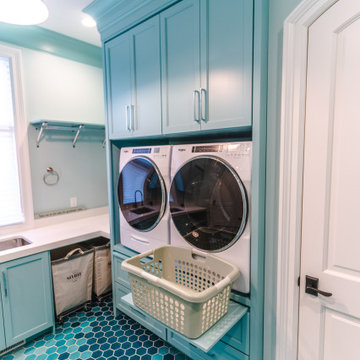
Aménagement d'une grande buanderie éclectique en U multi-usage avec un évier encastré, un placard à porte plane, des portes de placard bleues, un plan de travail en quartz modifié, un mur bleu, un sol en carrelage de céramique, un lave-linge séchant, un sol bleu, un plan de travail blanc et du lambris de bois.
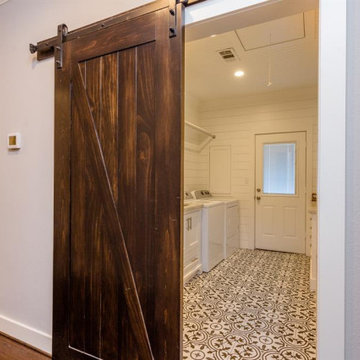
Laundry room cabinets with flush inset shaker style doors/drawers, shiplap, v groove ceiling, and barn door.
Cette photo montre une grande buanderie avec un évier encastré, un placard à porte shaker, des portes de placard blanches, un plan de travail en granite, une crédence blanche, une crédence en bois, un mur blanc, un sol en carrelage de porcelaine, des machines côte à côte, un sol multicolore et du lambris de bois.
Cette photo montre une grande buanderie avec un évier encastré, un placard à porte shaker, des portes de placard blanches, un plan de travail en granite, une crédence blanche, une crédence en bois, un mur blanc, un sol en carrelage de porcelaine, des machines côte à côte, un sol multicolore et du lambris de bois.
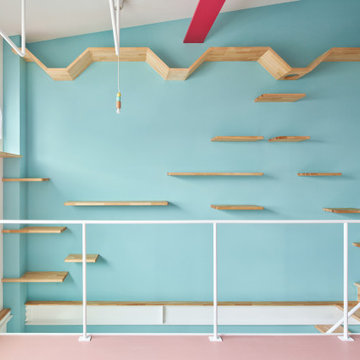
Exemple d'une petite buanderie tendance multi-usage avec un évier encastré, un placard avec porte à panneau encastré, des portes de placard blanches, un plan de travail en bois, un mur rose, un sol en linoléum, un lave-linge séchant, un sol rose, un plan de travail rose, un plafond voûté et du lambris de bois.
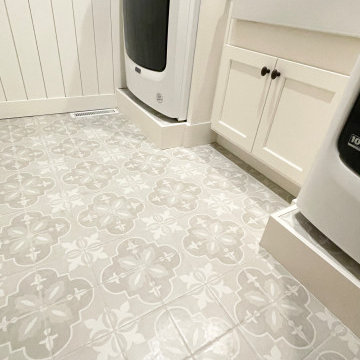
Antimicrobial light tech + a dependable front-load Maytag laundry pair work overtime in this Quad Cities area laundry room remodeled by Village Home Stores. Ivory painted Koch cabinets in the Prairie door and wood look Formica counters with an apron sink featured with painted farmhouse Morella tiles from Glazzio's Vincenza Royale series.
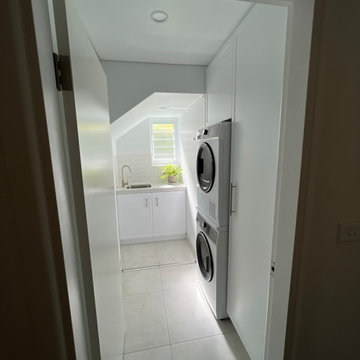
This laundry was pre 80's and was calling for some serious organising and that's just what we did, Rebecca our designer worked hard to create this space as what we had to work with was very little width, however still brought it home, now our client has a peaceful space to enjoy keeping on top of her daily laundry work with a smile..
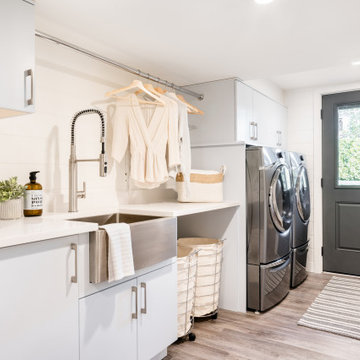
Aménagement d'une buanderie linéaire contemporaine dédiée et de taille moyenne avec un évier de ferme, un placard à porte plane, des portes de placard bleues, un plan de travail en quartz modifié, une crédence blanche, une crédence en lambris de bois, un mur blanc, un sol en vinyl, des machines côte à côte, un sol gris, un plan de travail blanc et du lambris de bois.

The client wanted a spare room off the kitchen transformed into a bright and functional laundry room with custom designed millwork, cabinetry, doors, and plenty of counter space. All this while respecting her preference for French-Country styling and traditional decorative elements. She also wanted to add functional storage with space to air dry her clothes and a hide-away ironing board. We brightened it up with the off-white millwork, ship lapped ceiling and the gorgeous beadboard. We imported from Scotland the delicate lace for the custom curtains on the doors and cabinets. The custom Quartzite countertop covers the washer and dryer and was also designed into the cabinetry wall on the other side. This fabulous laundry room is well outfitted with integrated appliances, custom cabinets, and a lot of storage with extra room for sorting and folding clothes. A pure pleasure!
Materials used:
Taj Mahal Quartzite stone countertops, Custom wood cabinetry lacquered with antique finish, Heated white-oak wood floor, apron-front porcelain utility sink, antique vintage glass pendant lighting, Lace imported from Scotland for doors and cabinets, French doors and sidelights with beveled glass, beadboard on walls and for open shelving, shiplap ceilings with recessed lighting.

Cette photo montre une buanderie scandinave avec un évier encastré, un placard à porte plane, des portes de placards vertess, une crédence beige, une crédence en céramique, un sol en carrelage de porcelaine, un sol beige, plan de travail noir, poutres apparentes et du lambris de bois.
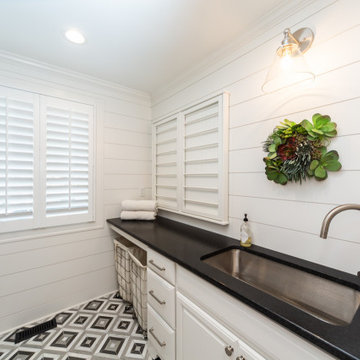
This laundry room used to be a bathroom in this lake cottage. The double vanity was reduced to a single oversized sink with a gooseneck faucet complete with sprayer. The other side where there was a second sink was converted into a folding area with storage underneath for rolling laundry bins.
Shiplap was installed from floor to ceiling along with crown molding.
The shower was converted into an area for a stacked washer and dryer with storage to the right.
The water closet was converted into a closet for additional storage.
Marble flooring was used.
Extra can lights were added and a gooseneck light was hung above the sink.
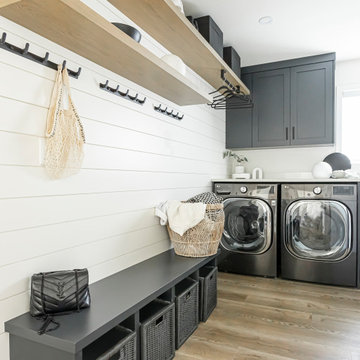
Idée de décoration pour une buanderie design en L multi-usage et de taille moyenne avec un évier encastré, un placard à porte shaker, un plan de travail en quartz, une crédence multicolore, une crédence en dalle de pierre, un mur blanc, un sol en vinyl, des machines côte à côte, un sol marron, un plan de travail multicolore et du lambris de bois.
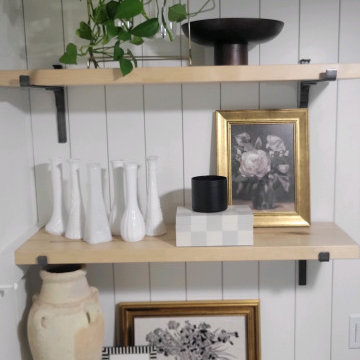
Cabinet, Butcher Block Counter, Open Shelf Styling, Shiplap, and Pegboard
Idées déco pour une petite buanderie classique avec un placard à porte shaker, des portes de placards vertess, un mur blanc et du lambris de bois.
Idées déco pour une petite buanderie classique avec un placard à porte shaker, des portes de placards vertess, un mur blanc et du lambris de bois.
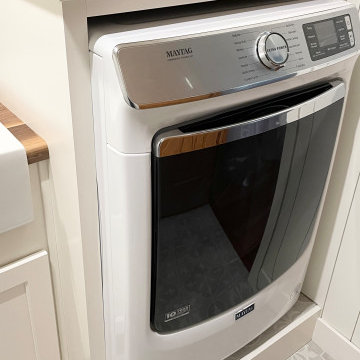
Antimicrobial light tech + a dependable front-load Maytag laundry pair work overtime in this Quad Cities area laundry room remodeled by Village Home Stores. Ivory painted Koch cabinets in the Prairie door and wood look Formica counters with an apron sink featured with painted farmhouse Morella tiles from Glazzio's Vincenza Royale series.
Idées déco de buanderies avec placards et du lambris de bois
9