Idées déco de buanderies avec placards et un mur orange
Trier par:Populaires du jour
41 - 60 sur 120 photos
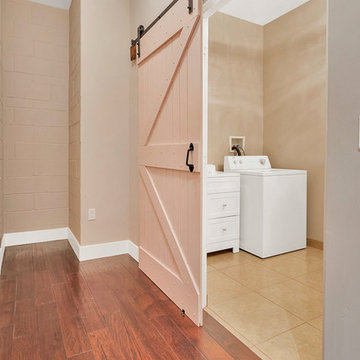
Inspiration pour une grande buanderie vintage en L dédiée avec un évier posé, un placard à porte shaker, des portes de placard blanches, un plan de travail en quartz, un mur orange, un sol en carrelage de céramique, des machines côte à côte, un sol beige et un plan de travail blanc.
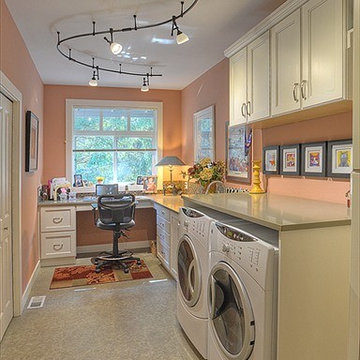
The laundry room doubles as a super-functional craft room, with a combination of natural light, directional track lighting, and task lighting. An extra door to the garage was eliminated to create more work space and counter space.
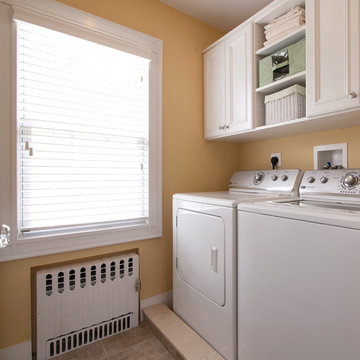
Photos by Brian Madden
Aménagement d'une buanderie parallèle classique de taille moyenne et dédiée avec un placard avec porte à panneau encastré, des portes de placard blanches, un plan de travail en granite, un mur orange et des machines côte à côte.
Aménagement d'une buanderie parallèle classique de taille moyenne et dédiée avec un placard avec porte à panneau encastré, des portes de placard blanches, un plan de travail en granite, un mur orange et des machines côte à côte.
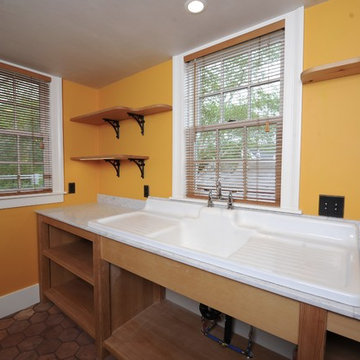
Aménagement d'une buanderie éclectique avec un évier utilitaire, un placard sans porte, plan de travail en marbre, un mur orange et tomettes au sol.
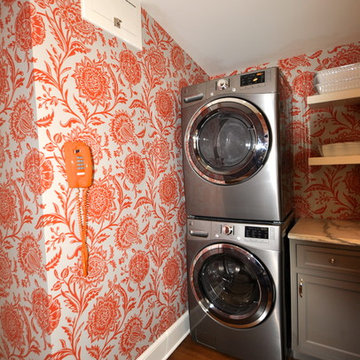
Meg Oliver Photography
Cette photo montre une buanderie chic en L multi-usage et de taille moyenne avec un placard à porte shaker, des portes de placard grises, plan de travail en marbre, un mur orange, un sol en bois brun et des machines superposées.
Cette photo montre une buanderie chic en L multi-usage et de taille moyenne avec un placard à porte shaker, des portes de placard grises, plan de travail en marbre, un mur orange, un sol en bois brun et des machines superposées.
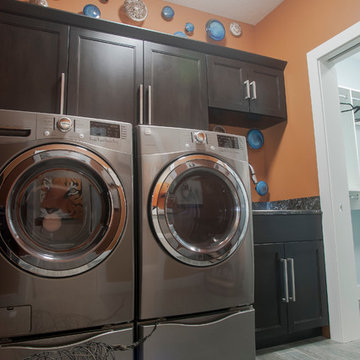
Idée de décoration pour une buanderie tradition en L dédiée avec un évier encastré, un placard avec porte à panneau encastré, des portes de placard noires, un plan de travail en quartz, un mur orange, un sol en carrelage de porcelaine et des machines côte à côte.
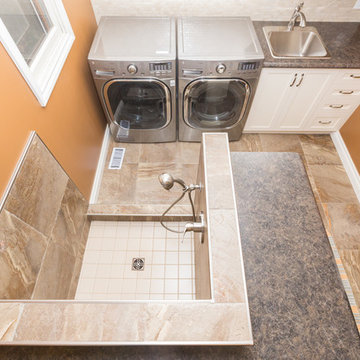
Existing bathroom renovated and expanded into the hallway area to build a combined laundry/mudroom. Electrical and plumbing moved to accommodate new washer and dryer, as well as a doggy shower.
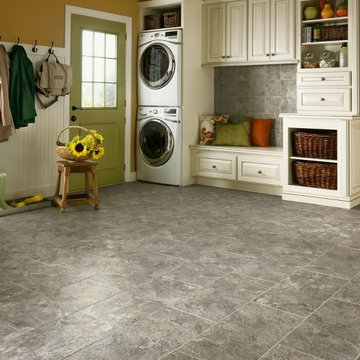
Armstrong vinyl flooring is a great choice for hard-working rooms like laundry and mud rooms.
Exemple d'une grande buanderie nature dédiée avec un placard avec porte à panneau surélevé, des portes de placard blanches, un mur orange, un sol en vinyl et des machines superposées.
Exemple d'une grande buanderie nature dédiée avec un placard avec porte à panneau surélevé, des portes de placard blanches, un mur orange, un sol en vinyl et des machines superposées.
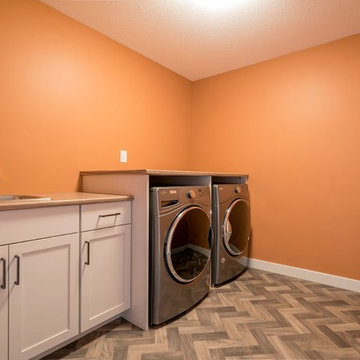
Idées déco pour une buanderie linéaire dédiée et de taille moyenne avec un évier 1 bac, un placard à porte shaker, des portes de placard blanches, un plan de travail en stratifié, un mur orange et des machines côte à côte.
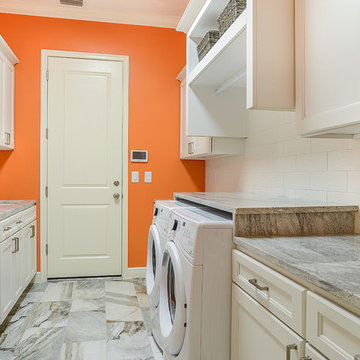
ORANGE AND WHITE LAUNDRY
Mud room
Aménagement d'une grande buanderie parallèle classique multi-usage avec un évier encastré, un placard à porte shaker, des portes de placard blanches, un plan de travail en granite, un mur orange, un sol en carrelage de porcelaine et des machines côte à côte.
Aménagement d'une grande buanderie parallèle classique multi-usage avec un évier encastré, un placard à porte shaker, des portes de placard blanches, un plan de travail en granite, un mur orange, un sol en carrelage de porcelaine et des machines côte à côte.
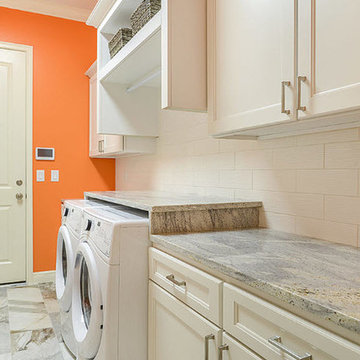
Grey Street Studios
Inspiration pour une grande buanderie traditionnelle en U multi-usage avec un évier posé, un placard à porte plane, des portes de placard blanches, un plan de travail en granite, un mur orange, un sol en marbre et des machines côte à côte.
Inspiration pour une grande buanderie traditionnelle en U multi-usage avec un évier posé, un placard à porte plane, des portes de placard blanches, un plan de travail en granite, un mur orange, un sol en marbre et des machines côte à côte.
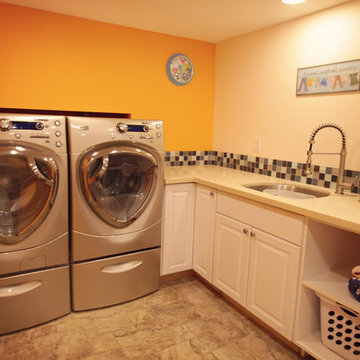
Exemple d'une buanderie tendance en L dédiée et de taille moyenne avec un évier encastré, un placard avec porte à panneau surélevé, des portes de placard blanches, un mur orange, des machines côte à côte, un plan de travail en quartz modifié et un sol en carrelage de céramique.
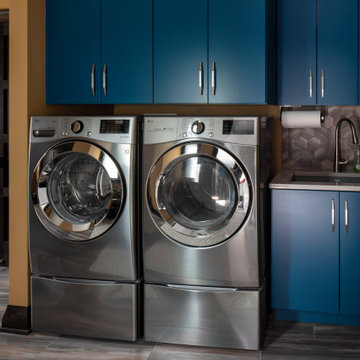
The laundry room, directly off of the garage and within the mudroom, features side by side washer/dryer. The washing machine is front loading, with an all electric dryer for energy efficiency.

Aménagement d'une petite buanderie parallèle classique multi-usage avec un évier encastré, un placard à porte plane, des portes de placard blanches, un plan de travail en inox, un mur orange, un sol en bois brun, des machines côte à côte, un sol marron et un plan de travail multicolore.
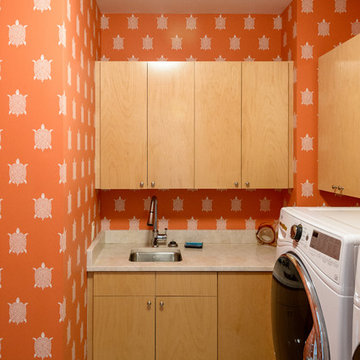
Gotta love the turtle wallpaper - again perfect for an island retreat on Hilton Head Island, known for its annual nesting sea turtles. The laundry room countertop is a natural Quartzite, called Taj Mahal and we have a natural slate floor. How bright and cheery!
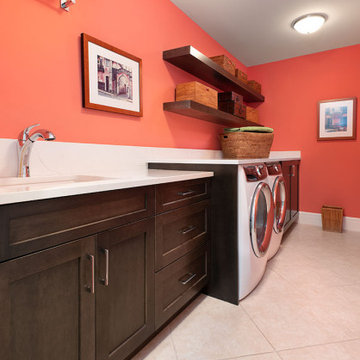
We updated the existing laundry room with custom Dura Supreme cabinetry finished in Maple Poppyseed and a Carson door style. Upper cabinets were replaced with open wood shelving in the same dark stain, creating plenty of storage space while making the laundry room feel more open. With plenty of space to wash and fold clothes, new marble countertops run the length of the laundry room and top the Electrolux steam washer and dryer. Finally, terra cotta-inspired wall paint adds a fun pop of color to this functional new laundry room.
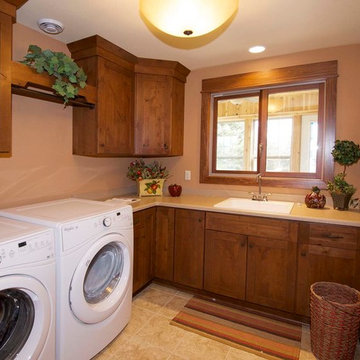
Victory Homes of Wisconsin, Inc.
Detour Marketing, LLC (Photographer)
Cette image montre une buanderie traditionnelle en L et bois brun dédiée et de taille moyenne avec un évier posé, un placard avec porte à panneau encastré, un plan de travail en quartz modifié, un mur orange, un sol en carrelage de céramique, des machines côte à côte, un sol beige et un plan de travail beige.
Cette image montre une buanderie traditionnelle en L et bois brun dédiée et de taille moyenne avec un évier posé, un placard avec porte à panneau encastré, un plan de travail en quartz modifié, un mur orange, un sol en carrelage de céramique, des machines côte à côte, un sol beige et un plan de travail beige.
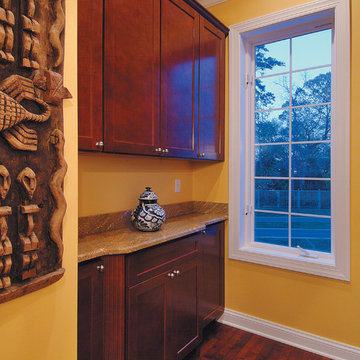
Pantry. The Sater Design Collection's luxury, cottage home plan "Santa Rosa" (Plan #6808). saterdesign.com
Cette image montre une grande buanderie parallèle marine en bois foncé avec un placard, un placard à porte shaker, un plan de travail en granite, parquet foncé et un mur orange.
Cette image montre une grande buanderie parallèle marine en bois foncé avec un placard, un placard à porte shaker, un plan de travail en granite, parquet foncé et un mur orange.
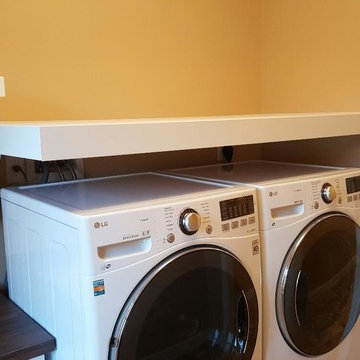
Aménagement d'une petite buanderie linéaire craftsman dédiée avec un placard sans porte, des portes de placard blanches, des machines côte à côte et un mur orange.
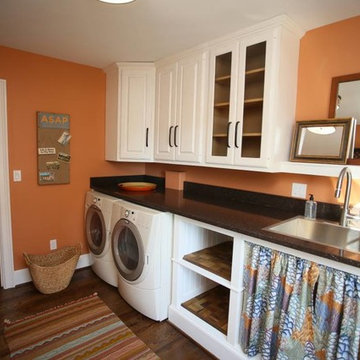
Idées déco pour une grande buanderie linéaire classique dédiée avec un évier posé, un placard avec porte à panneau surélevé, des portes de placard blanches, plan de travail en marbre, un mur orange, parquet foncé et des machines côte à côte.
Idées déco de buanderies avec placards et un mur orange
3