Idées déco de buanderies avec placards et un plafond en papier peint
Trier par :
Budget
Trier par:Populaires du jour
81 - 100 sur 109 photos
1 sur 3

Cette photo montre une buanderie parallèle craftsman multi-usage et de taille moyenne avec un évier encastré, un placard avec porte à panneau surélevé, des portes de placard marrons, un plan de travail en onyx, une crédence noire, une crédence en marbre, un mur bleu, un sol en carrelage de porcelaine, des machines côte à côte, un sol bleu, plan de travail noir, un plafond en papier peint et du papier peint.

This 1990s brick home had decent square footage and a massive front yard, but no way to enjoy it. Each room needed an update, so the entire house was renovated and remodeled, and an addition was put on over the existing garage to create a symmetrical front. The old brown brick was painted a distressed white.
The 500sf 2nd floor addition includes 2 new bedrooms for their teen children, and the 12'x30' front porch lanai with standing seam metal roof is a nod to the homeowners' love for the Islands. Each room is beautifully appointed with large windows, wood floors, white walls, white bead board ceilings, glass doors and knobs, and interior wood details reminiscent of Hawaiian plantation architecture.
The kitchen was remodeled to increase width and flow, and a new laundry / mudroom was added in the back of the existing garage. The master bath was completely remodeled. Every room is filled with books, and shelves, many made by the homeowner.
Project photography by Kmiecik Imagery.

Réalisation d'une grande buanderie parallèle tradition en bois brun dédiée avec un placard avec porte à panneau encastré, un plan de travail en granite, sol en stratifié, des machines côte à côte, un sol beige, un mur beige, un évier posé, une crédence marron, une crédence en marbre, un plan de travail marron, un plafond en papier peint et du papier peint.

This 1990s brick home had decent square footage and a massive front yard, but no way to enjoy it. Each room needed an update, so the entire house was renovated and remodeled, and an addition was put on over the existing garage to create a symmetrical front. The old brown brick was painted a distressed white.
The 500sf 2nd floor addition includes 2 new bedrooms for their teen children, and the 12'x30' front porch lanai with standing seam metal roof is a nod to the homeowners' love for the Islands. Each room is beautifully appointed with large windows, wood floors, white walls, white bead board ceilings, glass doors and knobs, and interior wood details reminiscent of Hawaiian plantation architecture.
The kitchen was remodeled to increase width and flow, and a new laundry / mudroom was added in the back of the existing garage. The master bath was completely remodeled. Every room is filled with books, and shelves, many made by the homeowner.
Project photography by Kmiecik Imagery.

Réalisation d'une buanderie linéaire tradition de taille moyenne et multi-usage avec un évier posé, un placard avec porte à panneau encastré, des portes de placard blanches, plan de travail en marbre, une crédence grise, une crédence en marbre, un mur blanc, un sol en calcaire, des machines côte à côte, un sol beige, un plan de travail gris, un plafond en papier peint et du papier peint.

This 1990s brick home had decent square footage and a massive front yard, but no way to enjoy it. Each room needed an update, so the entire house was renovated and remodeled, and an addition was put on over the existing garage to create a symmetrical front. The old brown brick was painted a distressed white.
The 500sf 2nd floor addition includes 2 new bedrooms for their teen children, and the 12'x30' front porch lanai with standing seam metal roof is a nod to the homeowners' love for the Islands. Each room is beautifully appointed with large windows, wood floors, white walls, white bead board ceilings, glass doors and knobs, and interior wood details reminiscent of Hawaiian plantation architecture.
The kitchen was remodeled to increase width and flow, and a new laundry / mudroom was added in the back of the existing garage. The master bath was completely remodeled. Every room is filled with books, and shelves, many made by the homeowner.
Project photography by Kmiecik Imagery.

The laundry room at the top of the stair has been home to drying racks as well as a small computer work station. There is plenty of room for additional storage, and the large square window allows plenty of light.
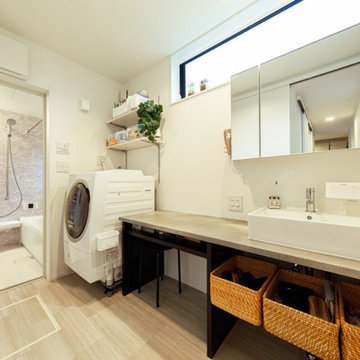
家事のしやすいロングカウンターを採用した洗面室。ここのカウンタートップも、グラフテクトのキッチンと同系色のトーンを使い、住まい全体をコーディネートしています。
Exemple d'une buanderie industrielle de taille moyenne avec un placard sans porte, un mur blanc, parquet clair, un sol beige, un plan de travail beige, un plafond en papier peint et du papier peint.
Exemple d'une buanderie industrielle de taille moyenne avec un placard sans porte, un mur blanc, parquet clair, un sol beige, un plan de travail beige, un plafond en papier peint et du papier peint.

Cette photo montre une petite buanderie parallèle chic multi-usage avec un placard à porte shaker, des portes de placard blanches, une crédence blanche, une crédence en bois, un mur blanc, parquet clair, un sol marron, un plafond en papier peint, du papier peint, des machines superposées, un évier 1 bac, un plan de travail en quartz modifié et un plan de travail gris.
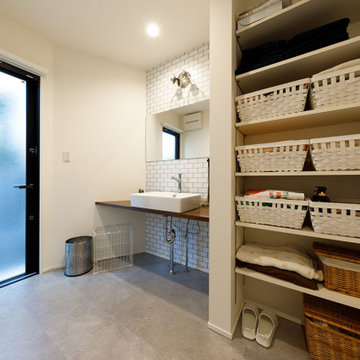
ニューヨークタイルでアクセントをつけた洗面・脱衣室。水回り空間は、しっかりと外からの光を入れるようにすることで、朝は爽やかな時間を、夜は落ち着きのある時間を演出してくれます。タオルなどリネン類や着替え、化粧品などを整理・ストックしておく収納棚のおかげで空間全体をすっきりと整頓しています。
Cette photo montre une buanderie linéaire moderne multi-usage et de taille moyenne avec un évier posé, un placard à porte affleurante, des portes de placard blanches, un plan de travail en surface solide, un mur blanc, un sol en carrelage de porcelaine, un sol gris, un plan de travail marron, un plafond en papier peint et du papier peint.
Cette photo montre une buanderie linéaire moderne multi-usage et de taille moyenne avec un évier posé, un placard à porte affleurante, des portes de placard blanches, un plan de travail en surface solide, un mur blanc, un sol en carrelage de porcelaine, un sol gris, un plan de travail marron, un plafond en papier peint et du papier peint.
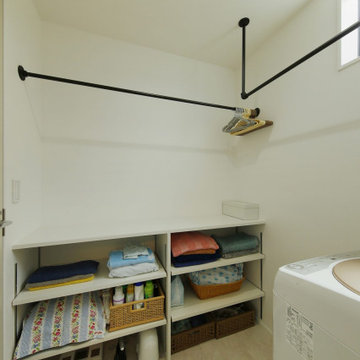
洗面室とつながる脱衣室。腰高サイズの造作棚は、洗濯物をたたんだり、アイロンがけをするのに最適な場所。この脱衣室と洗面室には、随所に室内干し用の物干しバーを設置しています
Cette photo montre une buanderie linéaire industrielle multi-usage et de taille moyenne avec un placard sans porte, des portes de placard blanches, un plan de travail en bois, un plan de travail blanc, un mur blanc, un sol en carrelage de porcelaine, un sol beige, un plafond en papier peint et du papier peint.
Cette photo montre une buanderie linéaire industrielle multi-usage et de taille moyenne avec un placard sans porte, des portes de placard blanches, un plan de travail en bois, un plan de travail blanc, un mur blanc, un sol en carrelage de porcelaine, un sol beige, un plafond en papier peint et du papier peint.
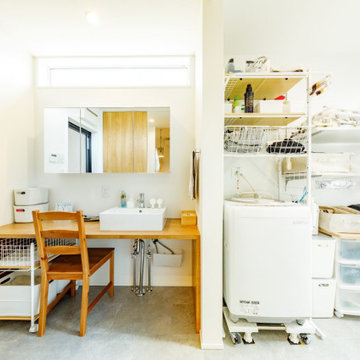
この洗面室も中庭に面しており、明るく爽やかな光に包まれています。ワイドカウンターを造作した洗面コーナーは、使い勝手よく奥様のお気に入り。
Idées déco pour une buanderie linéaire industrielle multi-usage et de taille moyenne avec un évier posé, un placard sans porte, un plan de travail en bois, un mur blanc, un sol en carrelage de porcelaine, un sol gris, un plan de travail marron, un plafond en papier peint et du papier peint.
Idées déco pour une buanderie linéaire industrielle multi-usage et de taille moyenne avec un évier posé, un placard sans porte, un plan de travail en bois, un mur blanc, un sol en carrelage de porcelaine, un sol gris, un plan de travail marron, un plafond en papier peint et du papier peint.

Inspiration pour une buanderie parallèle craftsman multi-usage et de taille moyenne avec un évier encastré, un placard avec porte à panneau surélevé, des portes de placard marrons, un plan de travail en onyx, une crédence noire, une crédence en marbre, un mur bleu, un sol en carrelage de porcelaine, des machines côte à côte, un sol bleu, plan de travail noir, un plafond en papier peint et du papier peint.
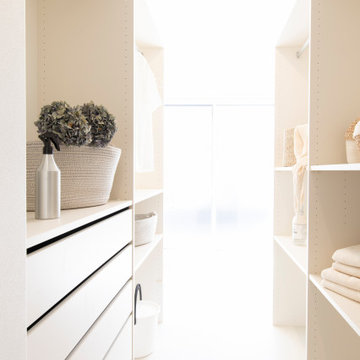
Idées déco pour une buanderie parallèle moderne multi-usage avec un placard sans porte, des portes de placard blanches, un mur blanc, un sol en vinyl, un plafond en papier peint, du papier peint et un sol beige.
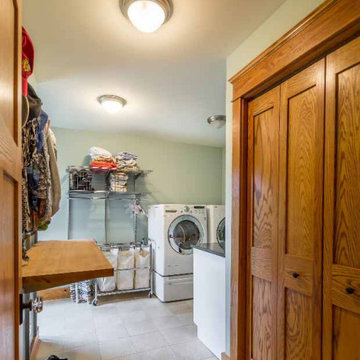
Idées déco pour une buanderie parallèle craftsman en bois brun de taille moyenne et multi-usage avec un évier posé, un placard avec porte à panneau encastré, un plan de travail en granite, une crédence grise, une crédence en granite, un mur blanc, un sol en carrelage de céramique, des machines côte à côte, un sol gris, un plan de travail gris, un plafond en papier peint et du papier peint.
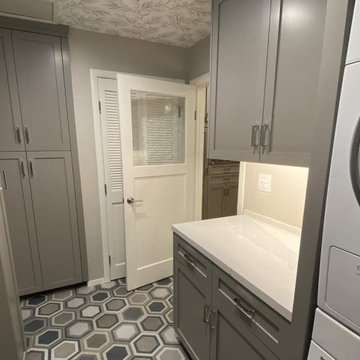
Idée de décoration pour une petite buanderie tradition en U dédiée avec un placard à porte shaker, des portes de placard grises, un plan de travail en quartz modifié, une crédence blanche, une crédence en quartz modifié, un mur gris, un sol en carrelage de porcelaine, des machines superposées, un sol multicolore, un plan de travail blanc et un plafond en papier peint.
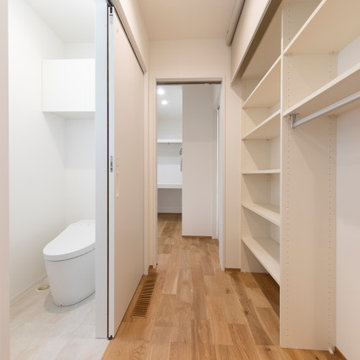
寝室からランドリーまで生活動線を考えたストレスフリーな間取り。大容量の収納を各所に配置し、ストックや掃除道具もしっかりと片付きます。
Réalisation d'une buanderie linéaire avec un placard à porte affleurante, des portes de placard blanches, un mur blanc, un sol en bois brun, un lave-linge séchant, un sol marron, un plan de travail blanc, un plafond en papier peint et du papier peint.
Réalisation d'une buanderie linéaire avec un placard à porte affleurante, des portes de placard blanches, un mur blanc, un sol en bois brun, un lave-linge séchant, un sol marron, un plan de travail blanc, un plafond en papier peint et du papier peint.
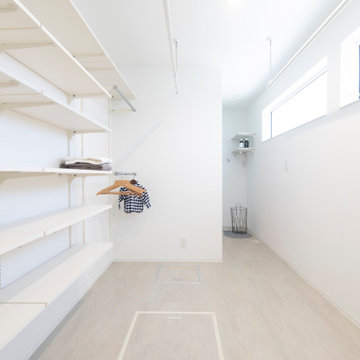
共働きご家族必見の大きなランドリールーム。
大容量の収納+部屋干しも充実。
乾いた衣服やタオル類はその場でさっと収納できるので、家事を楽にしてくれます。
Idée de décoration pour une buanderie linéaire minimaliste avec un placard à porte affleurante, des portes de placard blanches, un mur blanc, un sol en vinyl, un lave-linge séchant, un sol beige, un plan de travail blanc, un plafond en papier peint et du papier peint.
Idée de décoration pour une buanderie linéaire minimaliste avec un placard à porte affleurante, des portes de placard blanches, un mur blanc, un sol en vinyl, un lave-linge séchant, un sol beige, un plan de travail blanc, un plafond en papier peint et du papier peint.
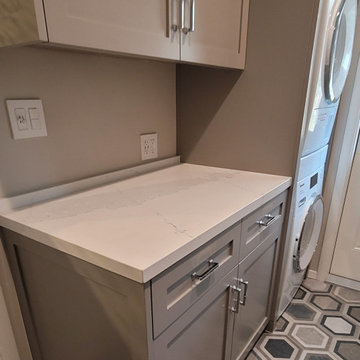
Cette image montre une petite buanderie traditionnelle en U dédiée avec un placard à porte shaker, des portes de placard grises, un plan de travail en quartz modifié, une crédence blanche, une crédence en quartz modifié, un mur gris, un sol en carrelage de porcelaine, des machines superposées, un sol multicolore, un plan de travail blanc et un plafond en papier peint.
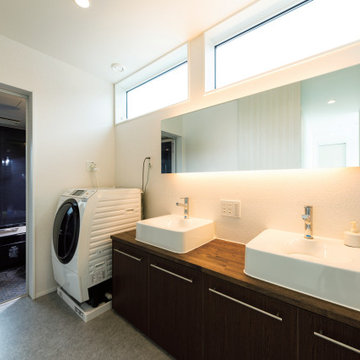
洗面台はホテルライクなツーボウル仕上げにしました。ワイドな高窓から光が差して朝は清々しく、夜はワイドミラーの間接照明でやわらかく、ムーディに。「リラックスタイムをくつろいで過ごせるように」(Oさま)と、浴室はシックで落ち着きのある色合いに仕上げました。
Idées déco pour une buanderie linéaire moderne multi-usage et de taille moyenne avec un évier posé, un placard à porte affleurante, des portes de placard marrons, un plan de travail en bois, un mur blanc, un sol en contreplaqué, un lave-linge séchant, un sol gris, un plan de travail marron, un plafond en papier peint et du papier peint.
Idées déco pour une buanderie linéaire moderne multi-usage et de taille moyenne avec un évier posé, un placard à porte affleurante, des portes de placard marrons, un plan de travail en bois, un mur blanc, un sol en contreplaqué, un lave-linge séchant, un sol gris, un plan de travail marron, un plafond en papier peint et du papier peint.
Idées déco de buanderies avec placards et un plafond en papier peint
5