Idées déco de buanderies avec placards et un plan de travail en béton
Trier par :
Budget
Trier par:Populaires du jour
101 - 118 sur 118 photos
1 sur 3
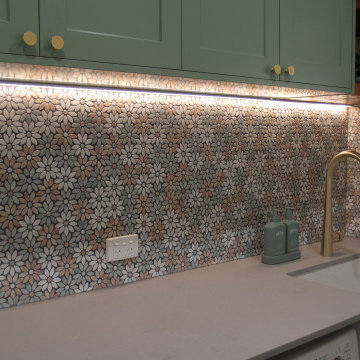
Réalisation d'une petite buanderie linéaire design avec un évier de ferme, un placard à porte shaker, des portes de placards vertess, un plan de travail en béton, une crédence en mosaïque, un mur beige, parquet foncé, des machines côte à côte, un sol marron et un plan de travail gris.
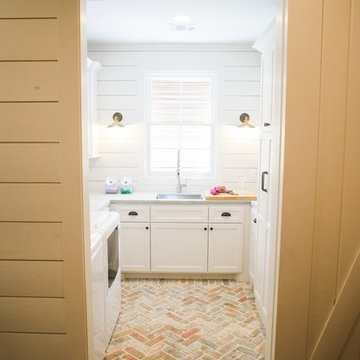
Exemple d'une buanderie nature en U dédiée et de taille moyenne avec un évier encastré, un placard avec porte à panneau encastré, des portes de placard blanches, un mur blanc, un sol en brique, des machines côte à côte, un sol beige, un plan de travail en béton et un plan de travail gris.
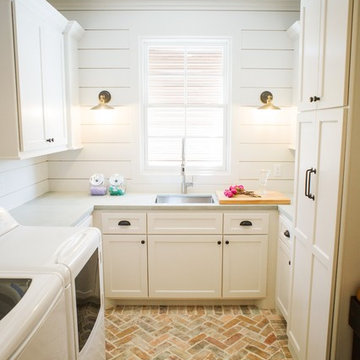
Aménagement d'une buanderie campagne en U dédiée et de taille moyenne avec un évier encastré, un placard avec porte à panneau encastré, des portes de placard blanches, un mur blanc, un sol en brique, des machines côte à côte, un sol beige, un plan de travail gris et un plan de travail en béton.
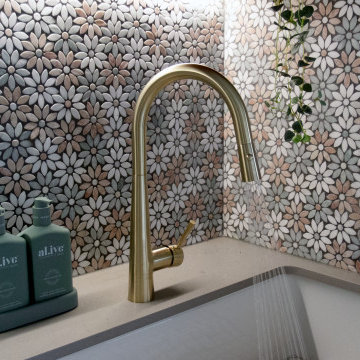
Cette photo montre une petite buanderie linéaire tendance avec un évier de ferme, un placard à porte shaker, des portes de placards vertess, un plan de travail en béton, une crédence en mosaïque, un mur beige, parquet foncé, des machines côte à côte, un sol marron et un plan de travail gris.

Architectural advisement, Interior Design, Custom Furniture Design & Art Curation by Chango & Co.
Architecture by Crisp Architects
Construction by Structure Works Inc.
Photography by Sarah Elliott
See the feature in Domino Magazine
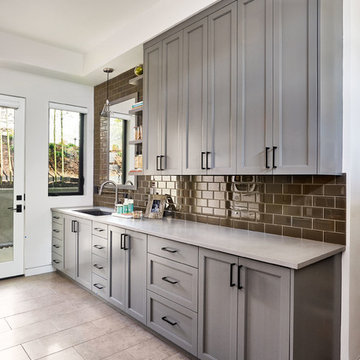
Blackstone Edge Photography
Idées déco pour une grande buanderie parallèle contemporaine multi-usage avec un évier encastré, un placard à porte shaker, des portes de placard grises, un plan de travail en béton, un mur blanc et un sol en carrelage de porcelaine.
Idées déco pour une grande buanderie parallèle contemporaine multi-usage avec un évier encastré, un placard à porte shaker, des portes de placard grises, un plan de travail en béton, un mur blanc et un sol en carrelage de porcelaine.
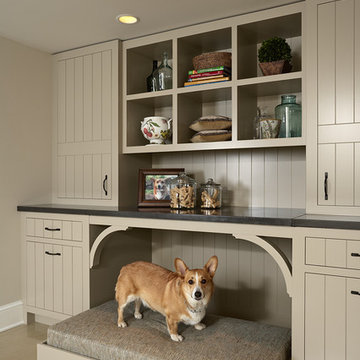
* Designed by Rosemary Merrill
* Photography by Susan Gilmore
Inspiration pour une grande buanderie traditionnelle en L multi-usage avec un évier encastré, un placard à porte plane, des portes de placard beiges, un plan de travail en béton, un mur beige, sol en béton ciré et des machines côte à côte.
Inspiration pour une grande buanderie traditionnelle en L multi-usage avec un évier encastré, un placard à porte plane, des portes de placard beiges, un plan de travail en béton, un mur beige, sol en béton ciré et des machines côte à côte.
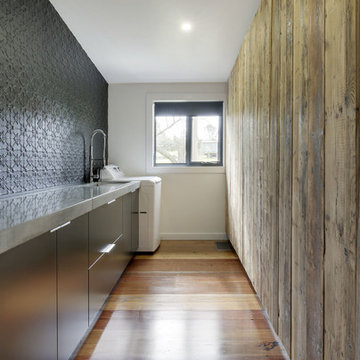
Industrial meets eclectic in this kitchen, pantry and laundry renovation by Dan Kitchens Australia. Many of the industrial features were made and installed by Craig's Workshop, including the reclaimed timber barbacking, the full-height pressed metal splashback and the rustic bar stools.
Photos: Paul Worsley @ Live By The Sea
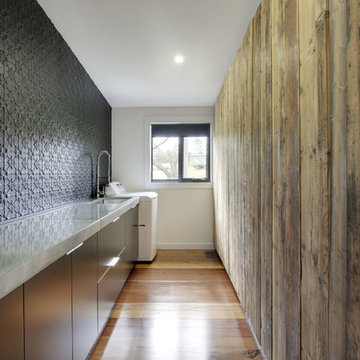
Industrial meets eclectic in this kitchen, pantry and laundry renovation by Dan Kitchens Australia. Many of the industrial features were made and installed by Craig's Workshop, including the reclaimed timber barbacking, the full-height pressed metal splashback and the rustic bar stools.
Photos: Paul Worsley @ Live By The Sea

What a joy to bring this exciting renovation to a loyal client: a family of 6 that has called this Highland Park house, “home” for over 25 years. This relationship began in 2017 when we designed their living room, girls’ bedrooms, powder room, and in-home office. We were thrilled when they entrusted us again with their kitchen, family room, dining room, and laundry area design. Their first floor became our JSDG playground…
Our priority was to bring fresh, flowing energy to the family’s first floor. We started by removing partial walls to create a more open floor plan and transformed a once huge fireplace into a modern bar set up. We reconfigured a stunning, ventless fireplace and oriented it floor to ceiling tile in the family room. Our second priority was to create an outdoor space for safe socializing during the pandemic, as we executed this project during the thick of it. We designed the entire outdoor area with the utmost intention and consulted on the gorgeous outdoor paint selections. Stay tuned for photos of this outdoors space on the site soon!
Overall, this project was a true labor of love. We are grateful to again bring beauty, flow and function to this beloved client’s warm home.

Aménagement d'une buanderie moderne de taille moyenne avec un placard, un évier posé, un placard à porte shaker, des portes de placard blanches, un plan de travail en béton, une crédence bleue, une crédence en carreau de porcelaine, un mur beige, sol en béton ciré, des machines côte à côte, un sol marron et un plan de travail blanc.
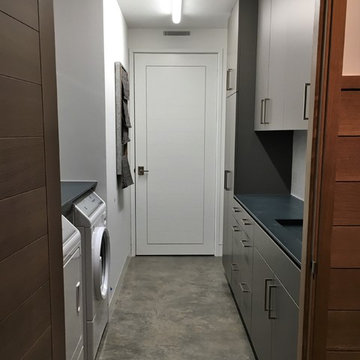
Réalisation d'une buanderie parallèle design dédiée et de taille moyenne avec un placard à porte plane, des portes de placard grises, un plan de travail en béton, un mur blanc, sol en béton ciré, des machines côte à côte, un sol gris et un évier encastré.
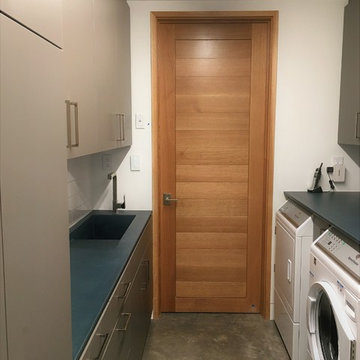
Aménagement d'une buanderie parallèle contemporaine dédiée et de taille moyenne avec un évier intégré, un placard à porte plane, des portes de placard grises, un plan de travail en béton, un mur blanc, sol en béton ciré, des machines côte à côte et un sol gris.
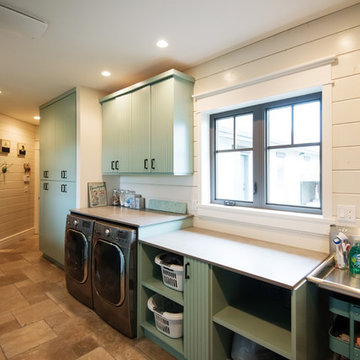
Inspiration pour une grande buanderie linéaire rustique dédiée avec un plan de travail en béton, un placard à porte persienne, des portes de placard bleues, un mur blanc, un sol en travertin, des machines côte à côte et un sol beige.
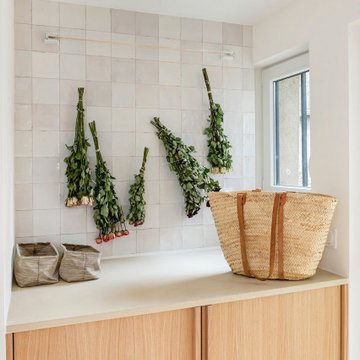
Inspiration pour une petite buanderie linéaire nordique en bois clair multi-usage avec un placard à porte plane, un plan de travail en béton, une crédence blanche, une crédence en carreau de porcelaine, un mur blanc, un sol en travertin, des machines dissimulées, un sol beige et un plan de travail beige.
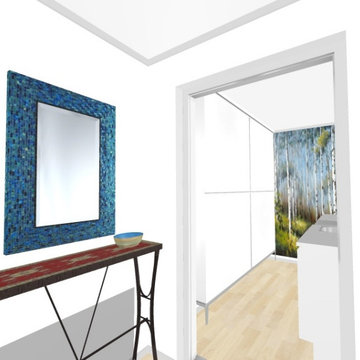
eDesign of front entry in limited space. The laundry room is opposite the entry. Focal point of nature-inspired wallpaper on opposite wall. Left-side of laundry room is custom designed floor to ceiling semi built-in storage. All cabinets are flat-panel. To create a stylish entry landing, a turquoise glass mosaic mirror over a simple and slim table with space under for shoes. Incudes turquoise bowl for keys. On the side of the door are gold-toned hooks for jacket and purse. Client request for eDesign of open-space living-dining-kitchen with privacy separation for living area. The eDesign includes a custom design of bookcase separation using client's favourite red flower print. The living area side of privacy separation has space for the TV.
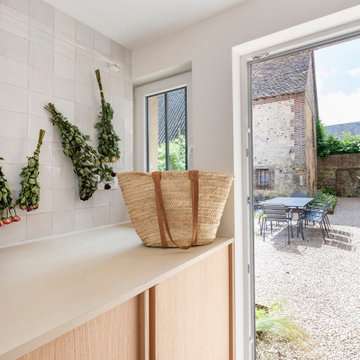
Cette photo montre une petite buanderie linéaire nature en bois clair multi-usage avec un placard à porte plane, un plan de travail en béton, une crédence blanche, une crédence en carreau de porcelaine, un sol en travertin, des machines dissimulées, un sol beige et un plan de travail beige.
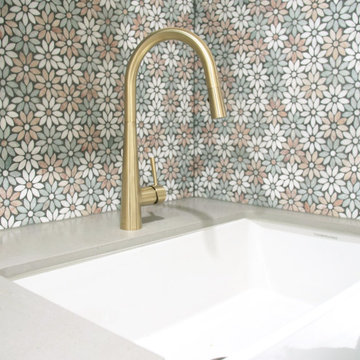
Idées déco pour une petite buanderie linéaire contemporaine avec un évier de ferme, un placard à porte shaker, des portes de placards vertess, un plan de travail en béton, une crédence en mosaïque, un mur beige, parquet foncé, des machines côte à côte, un sol marron et un plan de travail gris.
Idées déco de buanderies avec placards et un plan de travail en béton
6