Idées déco de buanderies avec placards et un plan de travail en stéatite
Trier par:Populaires du jour
161 - 180 sur 230 photos

This sun-shiny laundry room has old world charm thanks to the soapstone counters and brick backsplash with wall mounted faucet.
Réalisation d'une buanderie tradition en U dédiée et de taille moyenne avec un évier de ferme, un placard avec porte à panneau encastré, des portes de placard blanches, un plan de travail en stéatite, une crédence multicolore, une crédence en brique, un mur gris, un sol en marbre, des machines superposées, un sol blanc, plan de travail noir, poutres apparentes et boiseries.
Réalisation d'une buanderie tradition en U dédiée et de taille moyenne avec un évier de ferme, un placard avec porte à panneau encastré, des portes de placard blanches, un plan de travail en stéatite, une crédence multicolore, une crédence en brique, un mur gris, un sol en marbre, des machines superposées, un sol blanc, plan de travail noir, poutres apparentes et boiseries.
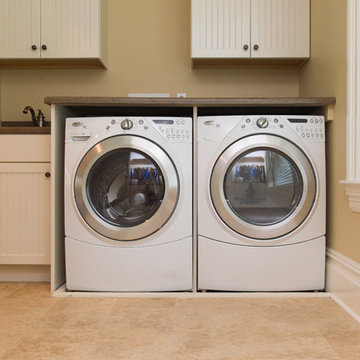
David Lau
Idée de décoration pour une buanderie tradition en U dédiée et de taille moyenne avec des portes de placard blanches, un plan de travail en stéatite, un mur beige, un sol en carrelage de céramique, des machines côte à côte et un placard avec porte à panneau encastré.
Idée de décoration pour une buanderie tradition en U dédiée et de taille moyenne avec des portes de placard blanches, un plan de travail en stéatite, un mur beige, un sol en carrelage de céramique, des machines côte à côte et un placard avec porte à panneau encastré.
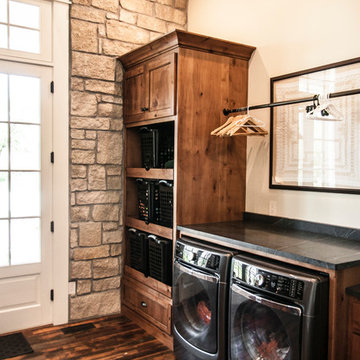
Cette image montre une grande buanderie linéaire en bois brun dédiée avec un placard avec porte à panneau surélevé, un plan de travail en stéatite, un mur beige, parquet foncé et des machines côte à côte.
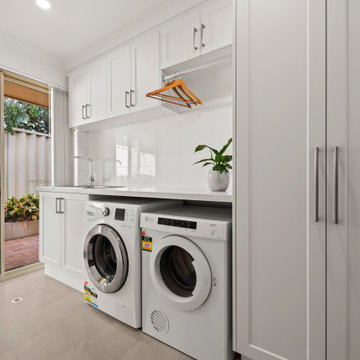
Inspiration pour une buanderie linéaire traditionnelle de taille moyenne avec un évier posé, un placard avec porte à panneau encastré, des portes de placard blanches, un plan de travail en stéatite, un mur blanc, des machines côte à côte, un sol beige et un plan de travail blanc.
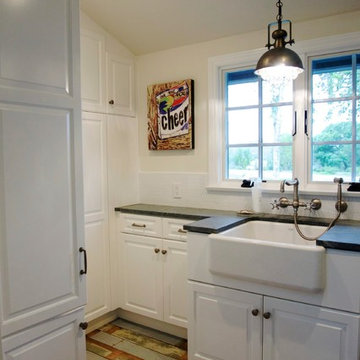
Réalisation d'une buanderie style shabby chic en U dédiée avec un évier de ferme, un placard avec porte à panneau surélevé, des portes de placard blanches, un plan de travail en stéatite, un mur beige, parquet peint et des machines côte à côte.
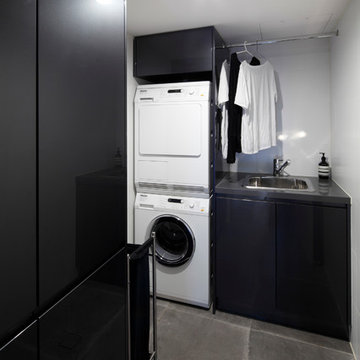
Réalisation d'une buanderie design en L de taille moyenne et dédiée avec un placard avec porte à panneau encastré, un sol en carrelage de céramique, un évier 1 bac, un plan de travail en stéatite, un mur blanc, des machines superposées et des portes de placard noires.
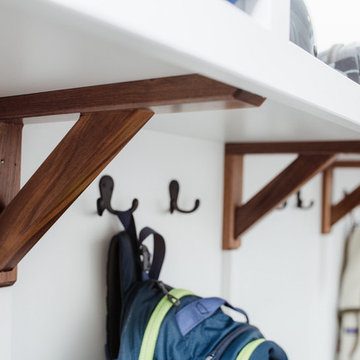
Aménagement d'une buanderie classique multi-usage avec un évier encastré, un placard à porte shaker, des portes de placard blanches, un plan de travail en stéatite, un sol en carrelage de porcelaine, des machines côte à côte et plan de travail noir.
Idée de décoration pour une buanderie tradition en L multi-usage et de taille moyenne avec un évier encastré, un placard à porte shaker, des portes de placard blanches, un plan de travail en stéatite, un mur bleu, un sol en carrelage de porcelaine, des machines côte à côte, un sol marron et plan de travail noir.
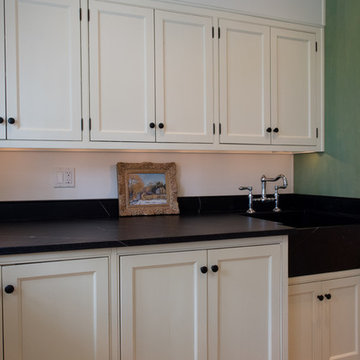
Jarrett Design is grateful for repeat clients, especially when they have impeccable taste.
In this case, we started with their guest bath. An antique-inspired, hand-pegged vanity from our Nest collection, in hand-planed quarter-sawn cherry with metal capped feet, sets the tone. Calcutta Gold marble warms the room while being complimented by a white marble top and traditional backsplash. Polished nickel fixtures, lighting, and hardware selected by the client add elegance. A special bathroom for special guests.
Next on the list were the laundry area, bar and fireplace. The laundry area greets those who enter through the casual back foyer of the home. It also backs up to the kitchen and breakfast nook. The clients wanted this area to be as beautiful as the other areas of the home and the visible washer and dryer were detracting from their vision. They also were hoping to allow this area to serve double duty as a buffet when they were entertaining. So, the decision was made to hide the washer and dryer with pocket doors. The new cabinetry had to match the existing wall cabinets in style and finish, which is no small task. Our Nest artist came to the rescue. A five-piece soapstone sink and distressed counter top complete the space with a nod to the past.
Our clients wished to add a beverage refrigerator to the existing bar. The wall cabinets were kept in place again. Inspired by a beloved antique corner cupboard also in this sitting room, we decided to use stained cabinetry for the base and refrigerator panel. Soapstone was used for the top and new fireplace surround, bringing continuity from the nearby back foyer.
Last, but definitely not least, the kitchen, banquette and powder room were addressed. The clients removed a glass door in lieu of a wide window to create a cozy breakfast nook featuring a Nest banquette base and table. Brackets for the bench were designed in keeping with the traditional details of the home. A handy drawer was incorporated. The double vase pedestal table with breadboard ends seats six comfortably.
The powder room was updated with another antique reproduction vanity and beautiful vessel sink.
While the kitchen was beautifully done, it was showing its age and functional improvements were desired. This room, like the laundry room, was a project that included existing cabinetry mixed with matching new cabinetry. Precision was necessary. For better function and flow, the cooking surface was relocated from the island to the side wall. Instead of a cooktop with separate wall ovens, the clients opted for a pro style range. These design changes not only make prepping and cooking in the space much more enjoyable, but also allow for a wood hood flanked by bracketed glass cabinets to act a gorgeous focal point. Other changes included removing a small desk in lieu of a dresser style counter height base cabinet. This provided improved counter space and storage. The new island gave better storage, uninterrupted counter space and a perch for the cook or company. Calacatta Gold quartz tops are complimented by a natural limestone floor. A classic apron sink and faucet along with thoughtful cabinetry details are the icing on the cake. Don’t miss the clients’ fabulous collection of serving and display pieces! We told you they have impeccable taste!
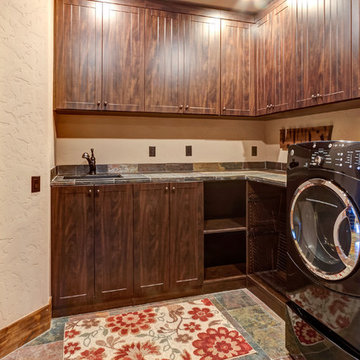
Aménagement d'une buanderie montagne en L et bois foncé de taille moyenne avec un placard, un évier encastré, un placard avec porte à panneau encastré, un plan de travail en stéatite, un mur beige, un sol en ardoise, des machines côte à côte, un sol multicolore et un plan de travail multicolore.
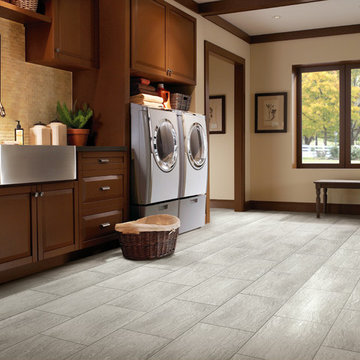
Inspiration pour une grande buanderie linéaire traditionnelle en bois foncé multi-usage avec un évier de ferme, un placard avec porte à panneau surélevé, un plan de travail en stéatite, un mur beige, un sol en carrelage de porcelaine, des machines côte à côte et un sol gris.
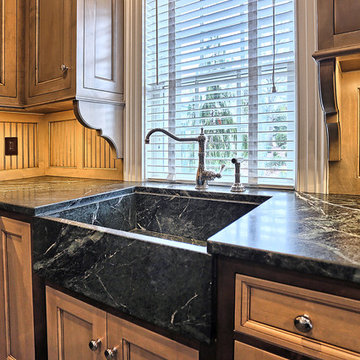
360 Tour Design
Idées déco pour une grande buanderie classique en L multi-usage avec un évier de ferme, un placard à porte shaker, des portes de placard grises, un mur beige, un sol en carrelage de céramique, des machines côte à côte et un plan de travail en stéatite.
Idées déco pour une grande buanderie classique en L multi-usage avec un évier de ferme, un placard à porte shaker, des portes de placard grises, un mur beige, un sol en carrelage de céramique, des machines côte à côte et un plan de travail en stéatite.
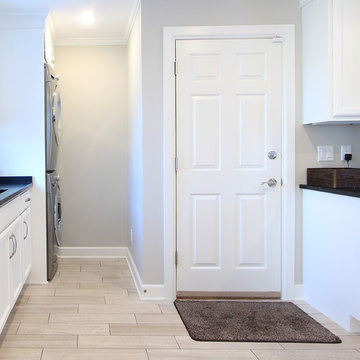
A stacked washer and dryer were tucked into a corner of the room to open the floor plan for more pantry storage for the kitchen. A drop zone was added by the door into the garage. Classic white flat panel cabinets pair great with soapstone countertops and grey painted walls. Limestone tile floor mimics the look of wood.
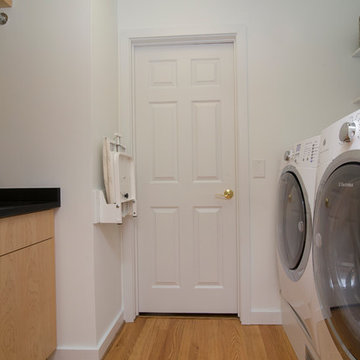
Marilyn Peryer Style House Photography
Exemple d'une petite buanderie parallèle tendance en bois clair dédiée avec un évier encastré, un placard à porte plane, un plan de travail en stéatite, un mur blanc, un sol en bois brun, des machines côte à côte, un sol orange et plan de travail noir.
Exemple d'une petite buanderie parallèle tendance en bois clair dédiée avec un évier encastré, un placard à porte plane, un plan de travail en stéatite, un mur blanc, un sol en bois brun, des machines côte à côte, un sol orange et plan de travail noir.
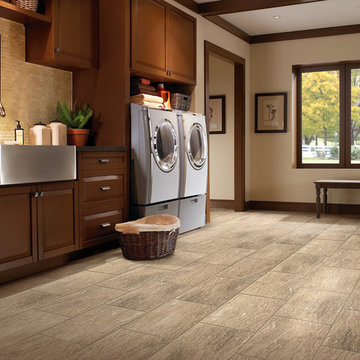
Exemple d'une buanderie parallèle chic en bois foncé dédiée et de taille moyenne avec un évier de ferme, un placard avec porte à panneau surélevé, un plan de travail en stéatite, un mur beige, un sol en carrelage de céramique, des machines côte à côte et un sol beige.
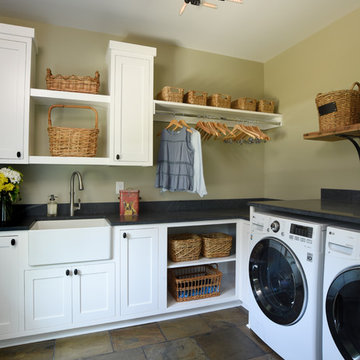
Inspiration pour une buanderie traditionnelle en L dédiée avec un évier de ferme, un placard à porte affleurante, des portes de placard blanches, un plan de travail en stéatite, un sol en ardoise, un sol multicolore et plan de travail noir.
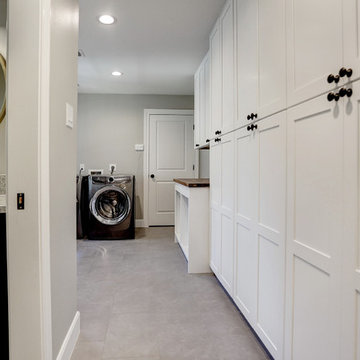
Tk Images
Inspiration pour une buanderie traditionnelle en L multi-usage et de taille moyenne avec un placard avec porte à panneau encastré, des portes de placard blanches, un plan de travail en stéatite, un mur gris, un sol en carrelage de céramique, des machines côte à côte, un sol gris et un plan de travail gris.
Inspiration pour une buanderie traditionnelle en L multi-usage et de taille moyenne avec un placard avec porte à panneau encastré, des portes de placard blanches, un plan de travail en stéatite, un mur gris, un sol en carrelage de céramique, des machines côte à côte, un sol gris et un plan de travail gris.
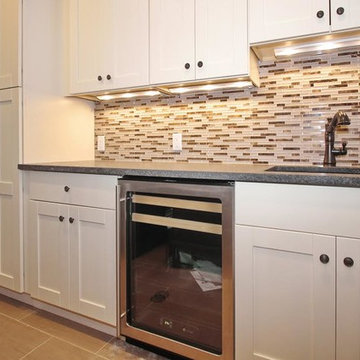
Idées déco pour une buanderie linéaire contemporaine avec un placard à porte shaker, des portes de placard blanches, un plan de travail en stéatite, un évier encastré, un mur beige, un sol en carrelage de céramique, des machines côte à côte et un sol beige.
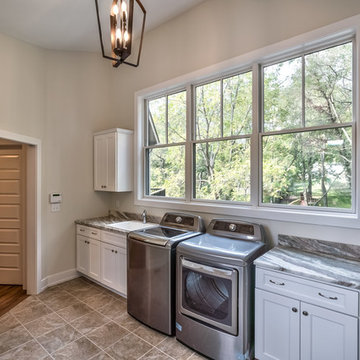
large laundry room with vaulted ceiling and triple window view of backyard
Inspiration pour une grande buanderie linéaire craftsman dédiée avec un évier posé, un placard avec porte à panneau encastré, des portes de placard blanches, un plan de travail en stéatite, un mur gris, un sol en carrelage de céramique, des machines côte à côte et un sol marron.
Inspiration pour une grande buanderie linéaire craftsman dédiée avec un évier posé, un placard avec porte à panneau encastré, des portes de placard blanches, un plan de travail en stéatite, un mur gris, un sol en carrelage de céramique, des machines côte à côte et un sol marron.
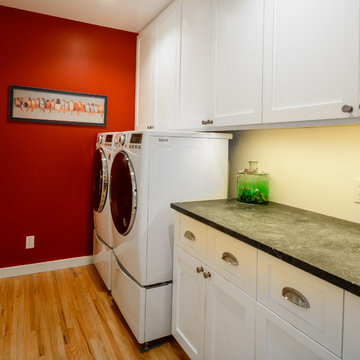
Cette photo montre une buanderie linéaire tendance multi-usage et de taille moyenne avec un placard à porte shaker, des portes de placard blanches, un plan de travail en stéatite, un mur rouge, parquet clair et des machines côte à côte.
Idées déco de buanderies avec placards et un plan de travail en stéatite
9