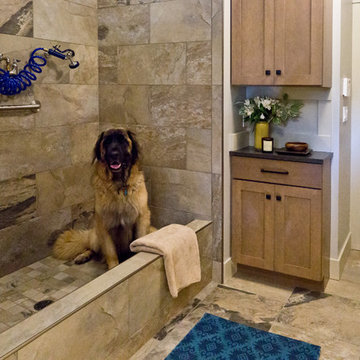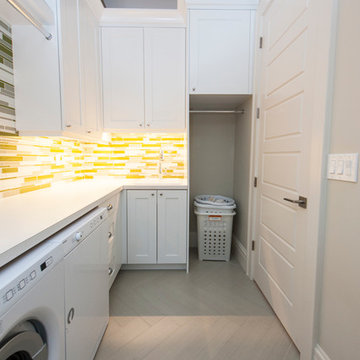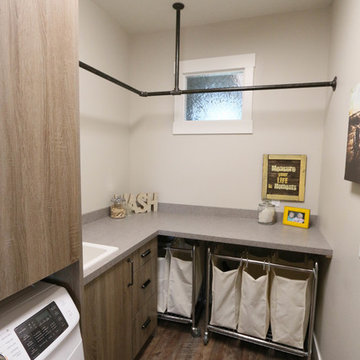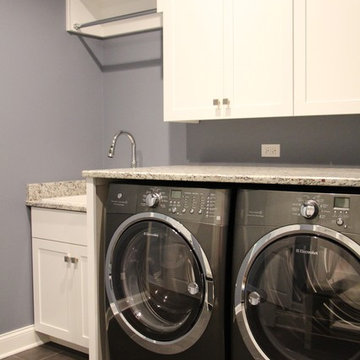Idées déco de buanderies avec placards et un plan de travail en stratifié
Trier par :
Budget
Trier par:Populaires du jour
21 - 40 sur 3 363 photos
1 sur 3

Cette image montre une très grande buanderie linéaire traditionnelle multi-usage avec un évier posé, un placard à porte shaker, des portes de placard blanches, un plan de travail en stratifié, un mur gris, un sol en bois brun, des machines côte à côte, un sol marron et un plan de travail multicolore.

This home is full of clean lines, soft whites and grey, & lots of built-in pieces. Large entry area with message center, dual closets, custom bench with hooks and cubbies to keep organized. Living room fireplace with shiplap, custom mantel and cabinets, and white brick.

Adrian Shellard Photography
Cette photo montre une grande buanderie nature en L dédiée avec un évier posé, un placard à porte shaker, des portes de placard noires, un plan de travail en stratifié, un mur blanc, un sol en carrelage de céramique, un lave-linge séchant, un sol gris et un plan de travail gris.
Cette photo montre une grande buanderie nature en L dédiée avec un évier posé, un placard à porte shaker, des portes de placard noires, un plan de travail en stratifié, un mur blanc, un sol en carrelage de céramique, un lave-linge séchant, un sol gris et un plan de travail gris.

Cette image montre une buanderie minimaliste en U de taille moyenne avec un évier encastré, un placard à porte plane, des portes de placard noires, un plan de travail en stratifié, une crédence blanche, une crédence en céramique, un sol en bois brun et un sol marron.

A pullout ironing board is located in the top drawer of this cabinet. Easy to pullout and push back in it offers a great solution for the ironing board in any space. Concealed behind a drawer front when not in use, can swivel when used and is the perfect size.

Idée de décoration pour une petite buanderie linéaire tradition dédiée avec un évier encastré, un placard avec porte à panneau surélevé, des portes de placard blanches, un plan de travail en stratifié, un mur beige, parquet foncé, des machines côte à côte et un plan de travail beige.

Kristin Buchmann Photography
Inspiration pour une buanderie traditionnelle multi-usage avec un placard à porte shaker, des portes de placard marrons, un plan de travail en stratifié, un mur beige et un sol en carrelage de céramique.
Inspiration pour une buanderie traditionnelle multi-usage avec un placard à porte shaker, des portes de placard marrons, un plan de travail en stratifié, un mur beige et un sol en carrelage de céramique.

A laundry room is housed behind these sliding barn doors in the upstairs hallway in this near-net-zero custom built home built by Meadowlark Design + Build in Ann Arbor, Michigan. Architect: Architectural Resource, Photography: Joshua Caldwell

Inspiration pour une buanderie nordique en L dédiée et de taille moyenne avec un placard à porte shaker, des portes de placard blanches, un plan de travail en stratifié, un mur blanc, un sol en carrelage de porcelaine, des machines côte à côte et un sol gris.

Tall cabinets provide a place for laundry baskets while abet laminate cabinetry gives ample storage for other household goods
Réalisation d'une buanderie design dédiée et de taille moyenne avec un évier 2 bacs, un placard à porte plane, des portes de placard grises, un plan de travail en stratifié, un mur gris, un sol en bois brun, des machines côte à côte, un sol gris et un plan de travail jaune.
Réalisation d'une buanderie design dédiée et de taille moyenne avec un évier 2 bacs, un placard à porte plane, des portes de placard grises, un plan de travail en stratifié, un mur gris, un sol en bois brun, des machines côte à côte, un sol gris et un plan de travail jaune.

Aménagement d'une petite buanderie parallèle classique en bois brun multi-usage avec un placard à porte shaker, un plan de travail en stratifié, un mur vert, un sol en carrelage de porcelaine, des machines côte à côte, un sol beige et un plan de travail beige.

This house was in need of some serious attention. It was completely gutted down to the framing. The stairway was moved into an area that made more since and a laundry/mudroom and half bath were added. Nothing was untouched.
This laundry room is complete with front load washer and dryer, folding counter above, broom cabinet, and upper cabinets to ceiling to maximize storage.

Idées déco pour une buanderie linéaire contemporaine dédiée avec un évier posé, un placard avec porte à panneau surélevé, des portes de placard blanches, un plan de travail en stratifié, un mur beige, un sol en carrelage de céramique, des machines superposées et un sol beige.

Idée de décoration pour une petite buanderie linéaire champêtre dédiée avec un évier posé, un placard avec porte à panneau encastré, un plan de travail en stratifié, un mur blanc, sol en stratifié, des machines côte à côte et un sol marron.

This laundry room design is exactly what every home needs! As a dedicated utility, storage, and laundry room, it includes space to store laundry supplies, pet products, and much more. It also incorporates a utility sink, countertop, and dedicated areas to sort dirty clothes and hang wet clothes to dry. The space also includes a relaxing bench set into the wall of cabinetry.
Photos by Susan Hagstrom

Vance Vetter Homes
Réalisation d'une buanderie urbaine en L et bois brun avec un placard à porte plane, un plan de travail en stratifié et des machines côte à côte.
Réalisation d'une buanderie urbaine en L et bois brun avec un placard à porte plane, un plan de travail en stratifié et des machines côte à côte.

Andrea Rugg
Cette photo montre une buanderie linéaire chic multi-usage et de taille moyenne avec des portes de placard blanches, un plan de travail en stratifié, un mur blanc, un sol en carrelage de céramique, des machines côte à côte, un placard à porte shaker et un sol noir.
Cette photo montre une buanderie linéaire chic multi-usage et de taille moyenne avec des portes de placard blanches, un plan de travail en stratifié, un mur blanc, un sol en carrelage de céramique, des machines côte à côte, un placard à porte shaker et un sol noir.

Aménagement d'une buanderie linéaire classique dédiée et de taille moyenne avec un évier posé, un placard à porte shaker, des portes de placard blanches, un plan de travail en stratifié, un mur gris, un sol en carrelage de porcelaine et des machines côte à côte.

Cette photo montre une buanderie linéaire nature dédiée et de taille moyenne avec des portes de placard blanches, un plan de travail en stratifié, des machines côte à côte, un placard avec porte à panneau encastré, un évier encastré et un mur vert.

After going through the tragedy of losing their home to a fire, Cherie Miller of CDH Designs and her family were having a difficult time finding a home they liked on a large enough lot. They found a builder that would work with their needs and incredibly small budget, even allowing them to do much of the work themselves. Cherie not only designed the entire home from the ground up, but she and her husband also acted as Project Managers. They custom designed everything from the layout of the interior - including the laundry room, kitchen and bathrooms; to the exterior. There's nothing in this home that wasn't specified by them.
CDH Designs
15 East 4th St
Emporium, PA 15834
Idées déco de buanderies avec placards et un plan de travail en stratifié
2