Idées déco de buanderies avec placards
Trier par :
Budget
Trier par:Populaires du jour
121 - 140 sur 8 018 photos
1 sur 3
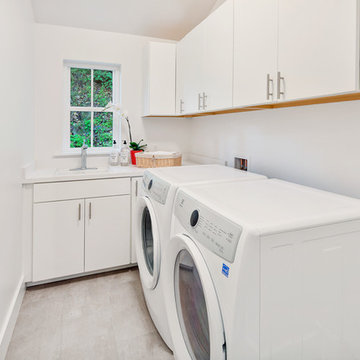
New Oakland Hills Home
©2018 Steven Corley Randel
Cette photo montre une buanderie nature en L dédiée et de taille moyenne avec un évier encastré, un placard à porte plane, des portes de placard blanches, un plan de travail en quartz modifié, un mur blanc, un sol en carrelage de porcelaine, des machines côte à côte, un sol beige et un plan de travail blanc.
Cette photo montre une buanderie nature en L dédiée et de taille moyenne avec un évier encastré, un placard à porte plane, des portes de placard blanches, un plan de travail en quartz modifié, un mur blanc, un sol en carrelage de porcelaine, des machines côte à côte, un sol beige et un plan de travail blanc.

Free ebook, Creating the Ideal Kitchen. DOWNLOAD NOW
Working with this Glen Ellyn client was so much fun the first time around, we were thrilled when they called to say they were considering moving across town and might need some help with a bit of design work at the new house.
The kitchen in the new house had been recently renovated, but it was not exactly what they wanted. What started out as a few tweaks led to a pretty big overhaul of the kitchen, mudroom and laundry room. Luckily, we were able to use re-purpose the old kitchen cabinetry and custom island in the remodeling of the new laundry room — win-win!
As parents of two young girls, it was important for the homeowners to have a spot to store equipment, coats and all the “behind the scenes” necessities away from the main part of the house which is a large open floor plan. The existing basement mudroom and laundry room had great bones and both rooms were very large.
To make the space more livable and comfortable, we laid slate tile on the floor and added a built-in desk area, coat/boot area and some additional tall storage. We also reworked the staircase, added a new stair runner, gave a facelift to the walk-in closet at the foot of the stairs, and built a coat closet. The end result is a multi-functional, large comfortable room to come home to!
Just beyond the mudroom is the new laundry room where we re-used the cabinets and island from the original kitchen. The new laundry room also features a small powder room that used to be just a toilet in the middle of the room.
You can see the island from the old kitchen that has been repurposed for a laundry folding table. The other countertops are maple butcherblock, and the gold accents from the other rooms are carried through into this room. We were also excited to unearth an existing window and bring some light into the room.
Designed by: Susan Klimala, CKD, CBD
Photography by: Michael Alan Kaskel
For more information on kitchen and bath design ideas go to: www.kitchenstudio-ge.com

Full height fitted cabinetry with hanging space, belfast sink, granite worktops
Cette photo montre une petite buanderie linéaire chic dédiée avec un évier de ferme, un plan de travail en granite, des machines côte à côte, un placard avec porte à panneau encastré, des portes de placard grises, un mur gris, un sol en travertin et un plan de travail gris.
Cette photo montre une petite buanderie linéaire chic dédiée avec un évier de ferme, un plan de travail en granite, des machines côte à côte, un placard avec porte à panneau encastré, des portes de placard grises, un mur gris, un sol en travertin et un plan de travail gris.

Exemple d'une buanderie chic en L dédiée et de taille moyenne avec un évier encastré, un placard à porte shaker, des portes de placard blanches, un plan de travail en surface solide, un mur beige, un sol en bois brun et des machines superposées.

Photo: Andrew Snow © 2014 Houzz
Design: Post Architecture
Cette photo montre une buanderie parallèle scandinave dédiée et de taille moyenne avec un placard à porte plane, des portes de placard grises, un plan de travail en quartz modifié, un mur blanc, des machines côte à côte, un sol en carrelage de porcelaine, un sol blanc et plan de travail noir.
Cette photo montre une buanderie parallèle scandinave dédiée et de taille moyenne avec un placard à porte plane, des portes de placard grises, un plan de travail en quartz modifié, un mur blanc, des machines côte à côte, un sol en carrelage de porcelaine, un sol blanc et plan de travail noir.

Cette photo montre une petite buanderie parallèle chic dédiée avec un évier de ferme, un placard à porte plane, des portes de placard blanches, un plan de travail en quartz modifié, une crédence blanche, une crédence en carreau de porcelaine, un mur blanc, un sol en carrelage de porcelaine, des machines superposées, un sol gris et un plan de travail blanc.

Transforming a traditional laundry room from drab to fab, this makeover kept the structural integrity intact, essential for its dual function as a storm shelter. With clever design, we maximized the space by adding extensive storage solutions and introducing a secondary fridge for extra convenience. The result is a functional, yet stylish laundry area that meets the client's needs without compromising on safety or aesthetic appeal.
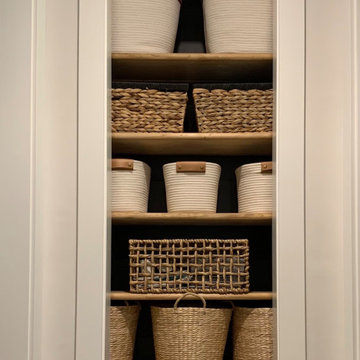
Here is a creative & stylish Laundry Area. Why hide your Washer & Dryer behind closed doors when you can make it a part of your life style
Cette photo montre une petite buanderie nature dédiée avec un placard à porte shaker, des portes de placard blanches, une crédence blanche, une crédence en carrelage métro, un sol en ardoise et des machines côte à côte.
Cette photo montre une petite buanderie nature dédiée avec un placard à porte shaker, des portes de placard blanches, une crédence blanche, une crédence en carrelage métro, un sol en ardoise et des machines côte à côte.

Cette image montre une buanderie linéaire minimaliste multi-usage et de taille moyenne avec un évier de ferme, un placard à porte shaker, des portes de placards vertess, un plan de travail en bois, une crédence blanche, une crédence en carreau de ciment, un mur beige, un sol en carrelage de céramique, des machines côte à côte, un sol gris, un plan de travail marron et du papier peint.

We planned a thoughtful redesign of this beautiful home while retaining many of the existing features. We wanted this house to feel the immediacy of its environment. So we carried the exterior front entry style into the interiors, too, as a way to bring the beautiful outdoors in. In addition, we added patios to all the bedrooms to make them feel much bigger. Luckily for us, our temperate California climate makes it possible for the patios to be used consistently throughout the year.
The original kitchen design did not have exposed beams, but we decided to replicate the motif of the 30" living room beams in the kitchen as well, making it one of our favorite details of the house. To make the kitchen more functional, we added a second island allowing us to separate kitchen tasks. The sink island works as a food prep area, and the bar island is for mail, crafts, and quick snacks.
We designed the primary bedroom as a relaxation sanctuary – something we highly recommend to all parents. It features some of our favorite things: a cognac leather reading chair next to a fireplace, Scottish plaid fabrics, a vegetable dye rug, art from our favorite cities, and goofy portraits of the kids.
---
Project designed by Courtney Thomas Design in La Cañada. Serving Pasadena, Glendale, Monrovia, San Marino, Sierra Madre, South Pasadena, and Altadena.
For more about Courtney Thomas Design, see here: https://www.courtneythomasdesign.com/
To learn more about this project, see here:
https://www.courtneythomasdesign.com/portfolio/functional-ranch-house-design/

A quiet laundry room with soft colours and natural hardwood flooring. This laundry room features light blue framed cabinetry, an apron fronted sink, a custom backsplash shape, and hooks for hanging linens.

Inspiration pour une buanderie parallèle rustique dédiée et de taille moyenne avec un évier encastré, un placard à porte shaker, des portes de placard blanches, un plan de travail en quartz modifié, une crédence bleue, une crédence en céramique, un mur gris, un sol en carrelage de céramique, des machines superposées et un plan de travail gris.

Laundry room
Cette photo montre une buanderie parallèle bord de mer dédiée et de taille moyenne avec un évier 2 bacs, un placard à porte shaker, des portes de placard bleues, un plan de travail en quartz modifié, une crédence blanche, une crédence en céramique, un mur blanc, un sol en carrelage de céramique, des machines superposées, un sol multicolore et un plan de travail blanc.
Cette photo montre une buanderie parallèle bord de mer dédiée et de taille moyenne avec un évier 2 bacs, un placard à porte shaker, des portes de placard bleues, un plan de travail en quartz modifié, une crédence blanche, une crédence en céramique, un mur blanc, un sol en carrelage de céramique, des machines superposées, un sol multicolore et un plan de travail blanc.

Cette image montre une buanderie parallèle design en bois clair dédiée et de taille moyenne avec un évier de ferme, un placard à porte plane, un plan de travail en quartz modifié, une crédence grise, une crédence en carreau de porcelaine, un mur blanc, un sol en carrelage de porcelaine, des machines côte à côte, un sol blanc et un plan de travail gris.
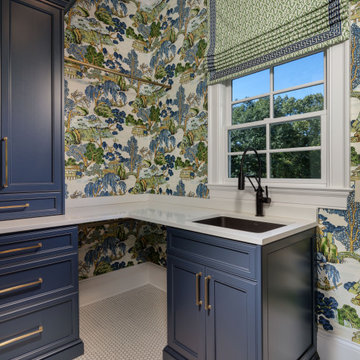
The cheerful, blue laundry room is as beautiful as it is functional with custom cabinets, a hanging drying station, hidden ironing board and steel undermount sink.
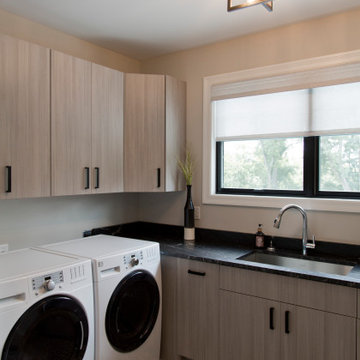
Inspiration pour une buanderie traditionnelle en L et bois clair dédiée et de taille moyenne avec un évier encastré, un placard à porte plane, un plan de travail en quartz modifié, un mur beige, un sol en carrelage de céramique, des machines côte à côte, un sol multicolore et plan de travail noir.
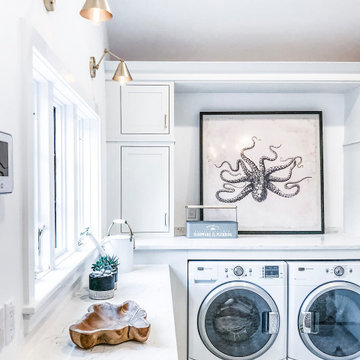
This beautiful room serves as laundry room and mudroom combined. The gorgeous gray patterned Moroccan tile adds a pop of visual interest to this otherwise clean, white design. Quartz countertops perfect for folding clothes combined with brass light fixtures and custom recessed cabinetry make this space both extremely functional and absolutely gorgeous.

Cette image montre une buanderie parallèle traditionnelle multi-usage et de taille moyenne avec un évier encastré, un placard à porte affleurante, des portes de placard blanches, un plan de travail en quartz modifié, une crédence blanche, une crédence en carreau de porcelaine, un mur gris, un sol en bois brun, des machines côte à côte, un sol marron et un plan de travail gris.

Luxury utility room!
Exemple d'une très grande buanderie chic en U multi-usage avec un placard avec porte à panneau encastré, des portes de placard bleues, un plan de travail en quartz modifié, un mur blanc, un sol en carrelage de céramique, des machines superposées et un plan de travail blanc.
Exemple d'une très grande buanderie chic en U multi-usage avec un placard avec porte à panneau encastré, des portes de placard bleues, un plan de travail en quartz modifié, un mur blanc, un sol en carrelage de céramique, des machines superposées et un plan de travail blanc.

What was once just a laundry room has been transformed into a combined mudroom to meet the needs of a young family. Designed and built by Fritz Carpentry & Contracting, custom cabinets and coat cubbies add additional storage while creating visual interest for passers-by. Tucked behind a custom sliding barn door, floating maple shelves, subway tile, brick floor and a farmhouse sink add character and charm to a newer home.
Idées déco de buanderies avec placards
7