Idées déco de buanderies avec plan de travail en marbre et un mur gris
Trier par :
Budget
Trier par:Populaires du jour
161 - 180 sur 309 photos
1 sur 3
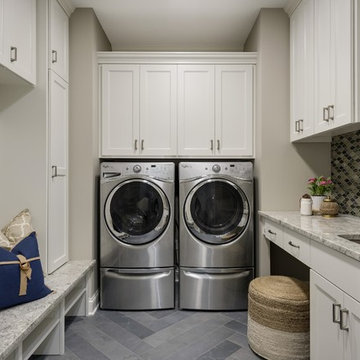
A combination mudroom and laundry room that's actually beautiful. From the herringbone floor tiles, to the glass mosaic backsplash, stony counter top and bench – this hardworking room still looks great.
Photography by Spacecrafting
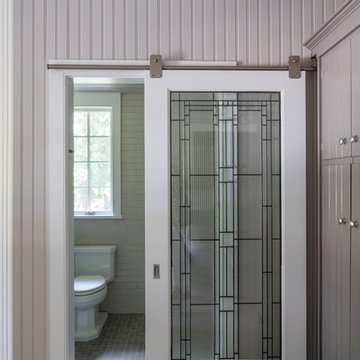
the mudroom was even with the first floor and included an interior stairway down to the garage level. Careful consideration was taken into account when laying out the wall and ceiling paneling to make sure all the beads align.
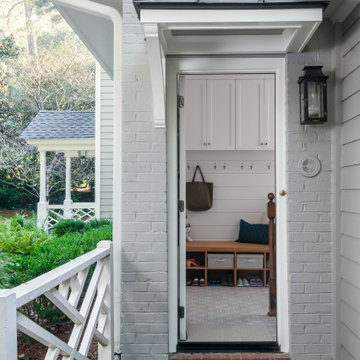
Hard working laundry room, perfect for a young family. A generous cubby area has plenty of room to keep shoes and backpacks organized and out of the way. Everything has a place in this warm and inviting laundry room. White Shaker style cabinets to the ceiling hide home staples, and a beautiful Cararra marble is a perfect pair with the pattern tile. The laundry area boasts pull out drying rack drawers, a hanging bar, and a separate laundry sink utilizing under stair space.
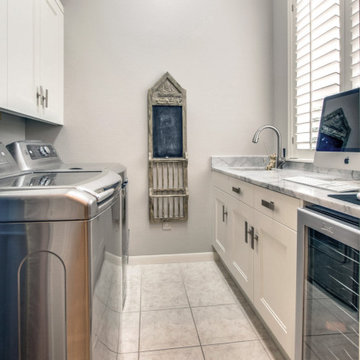
We feel a waterfall of emotion when we enter this monochromatic kitchen. The focus of this remodel was to update the clean lines and maintain the modern style. This was accomplished through the use of a bright white shaker style cabinet with a contemporary 2 step style and built-in appliances. The client expressed that organization and functionality of their cabinet interiors was a priority for them so we incorporated utensil, drawer and corner storage solutions that transfer their items with the slightest pull. A waterfall edge on the peninsula counter top shows off the beautiful marble stone and creates a feature unique to this kitchen.
Please note that phase I, the kitchen, was completed while Kay was employed by Redstone Kitchens. She served as the project manager and oversaw all aspects of kitchen design planning, cabinetry procurement, and material/fixture selection. Photos by Barrett Woodward of Showcase Photographers
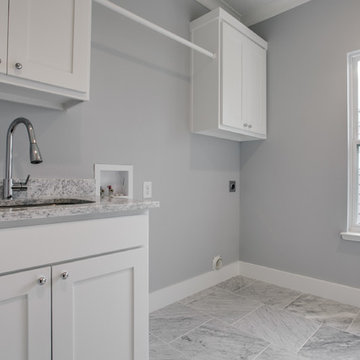
Cette photo montre une buanderie linéaire craftsman dédiée et de taille moyenne avec un évier encastré, un placard à porte shaker, des portes de placard blanches, plan de travail en marbre, un mur gris, un sol en marbre et des machines côte à côte.
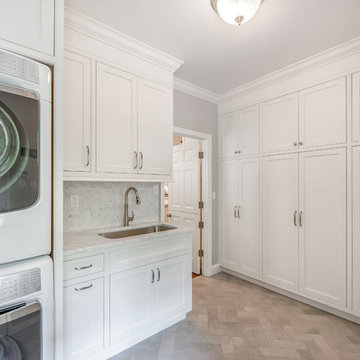
Exemple d'une buanderie chic en L multi-usage et de taille moyenne avec un évier encastré, un placard à porte affleurante, des portes de placard blanches, plan de travail en marbre, un mur gris, un sol en carrelage de porcelaine et des machines superposées.
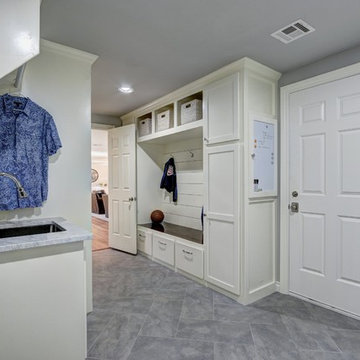
Exemple d'une grande buanderie parallèle chic multi-usage avec un évier encastré, un placard à porte shaker, des portes de placard blanches, un mur gris, un sol en carrelage de céramique, plan de travail en marbre et un plan de travail gris.
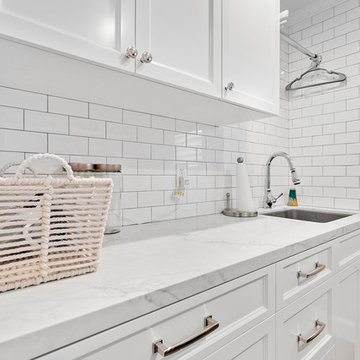
Inspiration pour une buanderie parallèle traditionnelle dédiée et de taille moyenne avec un évier encastré, un placard avec porte à panneau encastré, des portes de placard blanches, plan de travail en marbre, un mur gris, parquet foncé, des machines côte à côte, un sol marron et un plan de travail blanc.
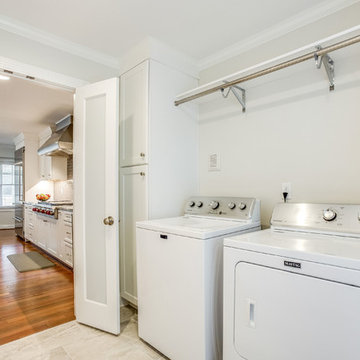
205 Photography
Dual purpose laundry and pantry. Features Fantasy Brown marble counter tops, dual pantry cabinets with roll out shelves, undercabinet lighting and marble looking porcelain tile floors.
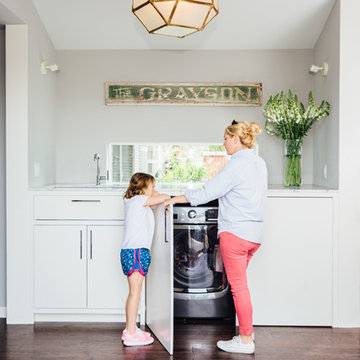
Laundry nook
Photography: Max Burkhalter
Idée de décoration pour une petite buanderie linéaire minimaliste avec un évier encastré, un placard à porte plane, des portes de placard blanches, plan de travail en marbre, un mur gris, parquet foncé et des machines côte à côte.
Idée de décoration pour une petite buanderie linéaire minimaliste avec un évier encastré, un placard à porte plane, des portes de placard blanches, plan de travail en marbre, un mur gris, parquet foncé et des machines côte à côte.
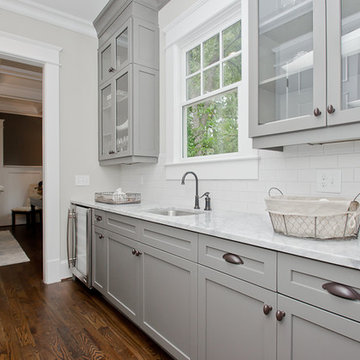
A butlers pantry complete with wine cooler and full size sink is a wonderful feature. This space is not just functional but also adds value to any home. When staging the glass door cabinets I made sure the items were large using white and glass accessories to complement the subway tile and countertop.
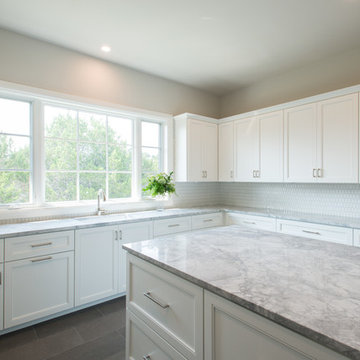
Extra large laundry doubles as space for crafts and catering. The island has space for 3 barstools on the side not shown.
Cette image montre une très grande buanderie traditionnelle en U multi-usage avec un évier encastré, un placard à porte plane, des portes de placard blanches, plan de travail en marbre, un mur gris et des machines côte à côte.
Cette image montre une très grande buanderie traditionnelle en U multi-usage avec un évier encastré, un placard à porte plane, des portes de placard blanches, plan de travail en marbre, un mur gris et des machines côte à côte.
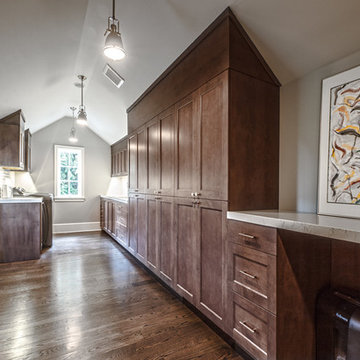
Réalisation d'une grande buanderie parallèle tradition en bois foncé dédiée avec un évier encastré, un placard avec porte à panneau encastré, plan de travail en marbre, un mur gris, parquet foncé, des machines côte à côte et un sol marron.
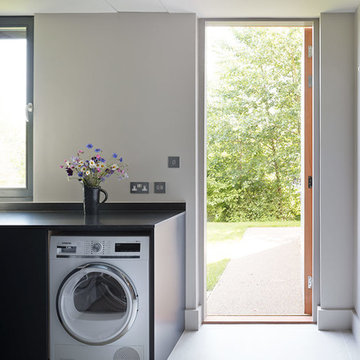
Roundhouse Urbo and Metro matt lacquer bespoke kitchen in Farrow & Ball Railings and horizontal grain Driftwood veneer with worktop in Nero Assoluto Linen Finish with honed edges.
Photography by Nick Kane
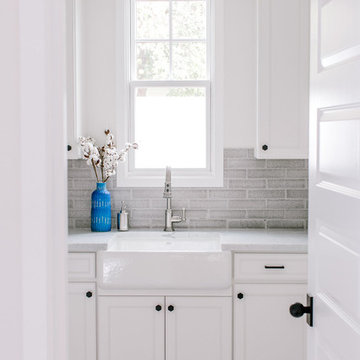
Idée de décoration pour une buanderie champêtre en L dédiée avec un évier de ferme, des portes de placard blanches, plan de travail en marbre, un mur gris, sol en béton ciré et des machines côte à côte.
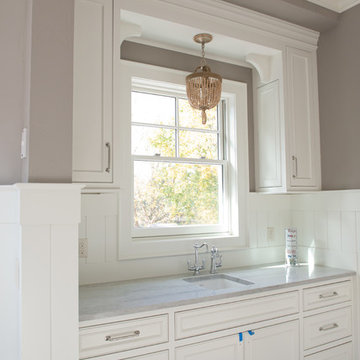
Pantry sink
Inspiration pour une grande buanderie parallèle rustique multi-usage avec un évier encastré, un placard à porte shaker, des portes de placard blanches, plan de travail en marbre, un mur gris et parquet foncé.
Inspiration pour une grande buanderie parallèle rustique multi-usage avec un évier encastré, un placard à porte shaker, des portes de placard blanches, plan de travail en marbre, un mur gris et parquet foncé.
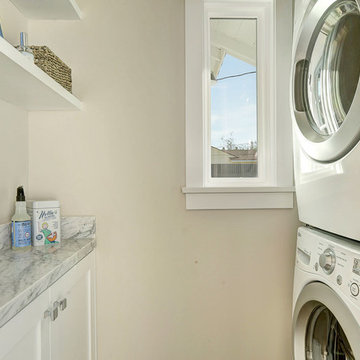
Interior Design: Alison White ;
Staging: Meg Blu Home, LLC.;
Photography: Post Rain Productions
Exemple d'une petite buanderie chic avec un placard à porte shaker, des portes de placard blanches, plan de travail en marbre, un mur gris, parquet clair et des machines superposées.
Exemple d'une petite buanderie chic avec un placard à porte shaker, des portes de placard blanches, plan de travail en marbre, un mur gris, parquet clair et des machines superposées.
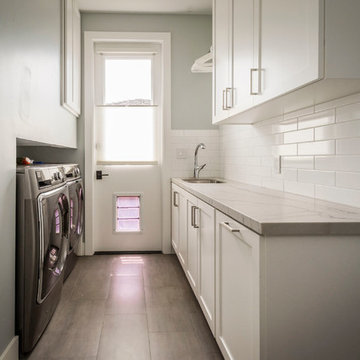
Photographer: Dennis Mayer
Cette image montre une grande buanderie parallèle design dédiée avec un évier encastré, un placard avec porte à panneau encastré, des portes de placard blanches, plan de travail en marbre, un mur gris, parquet clair et des machines côte à côte.
Cette image montre une grande buanderie parallèle design dédiée avec un évier encastré, un placard avec porte à panneau encastré, des portes de placard blanches, plan de travail en marbre, un mur gris, parquet clair et des machines côte à côte.
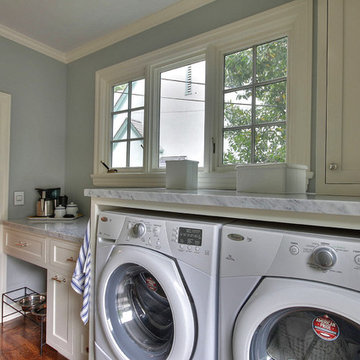
Traditional laundry room with marble counter tops and white cabinets.
Idées déco pour une buanderie classique multi-usage et de taille moyenne avec un placard à porte shaker, plan de travail en marbre, des machines côte à côte, parquet foncé, un plan de travail gris et un mur gris.
Idées déco pour une buanderie classique multi-usage et de taille moyenne avec un placard à porte shaker, plan de travail en marbre, des machines côte à côte, parquet foncé, un plan de travail gris et un mur gris.
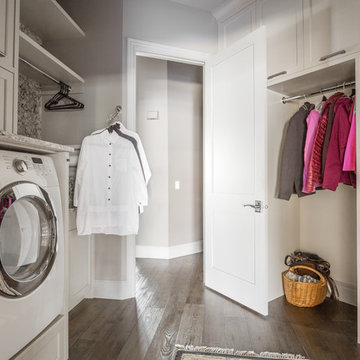
Inspiration pour une grande buanderie traditionnelle dédiée avec un placard à porte shaker, des portes de placard blanches, plan de travail en marbre, un mur gris, un sol en bois brun, des machines côte à côte et un sol marron.
Idées déco de buanderies avec plan de travail en marbre et un mur gris
9