Idées déco de buanderies avec plan de travail en marbre et un plan de travail en calcaire
Trier par :
Budget
Trier par:Populaires du jour
201 - 220 sur 1 572 photos
1 sur 3
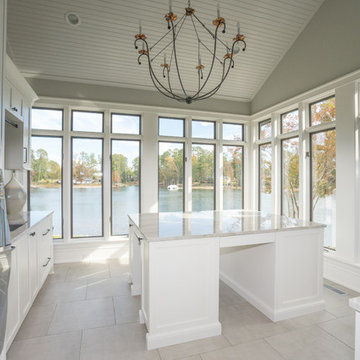
Exemple d'une buanderie chic multi-usage avec un évier encastré, un placard à porte shaker, des portes de placard blanches, plan de travail en marbre, un mur beige, un sol en carrelage de céramique, des machines côte à côte, un sol gris et un plan de travail vert.
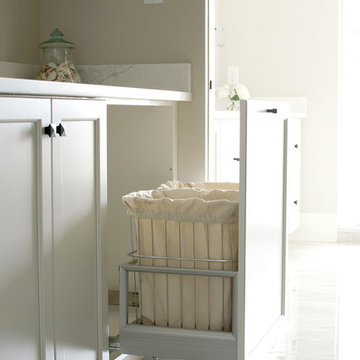
Idée de décoration pour une buanderie champêtre dédiée et de taille moyenne avec un placard avec porte à panneau encastré, des portes de placard blanches, plan de travail en marbre, un mur gris, un sol gris et un plan de travail blanc.

Andrew O'Neill, Clarity Northwest (Seattle)
Idées déco pour une petite buanderie montagne en L dédiée avec un évier encastré, un placard avec porte à panneau encastré, des portes de placard blanches, un plan de travail en calcaire, un mur beige, un sol en ardoise et des machines superposées.
Idées déco pour une petite buanderie montagne en L dédiée avec un évier encastré, un placard avec porte à panneau encastré, des portes de placard blanches, un plan de travail en calcaire, un mur beige, un sol en ardoise et des machines superposées.
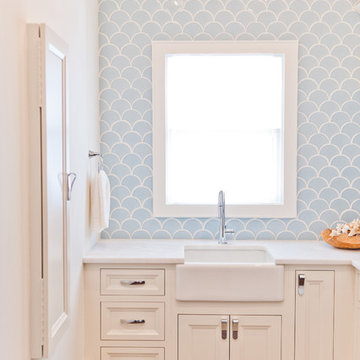
Inspiration pour une buanderie marine en L dédiée et de taille moyenne avec un évier de ferme, des portes de placard blanches, plan de travail en marbre, un mur blanc, parquet clair, des machines superposées et un placard avec porte à panneau encastré.
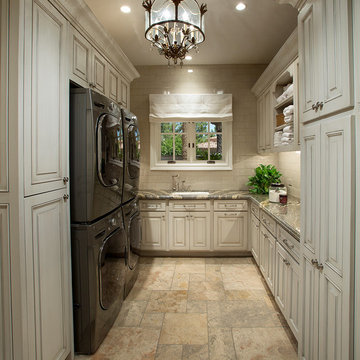
Luxury Cabinet inspirations by Fratantoni Design.
To see more inspirational photos, please follow us on Facebook, Twitter, Instagram and Pinterest!
Réalisation d'une très grande buanderie en U avec un évier de ferme, un placard avec porte à panneau encastré, des portes de placard blanches, plan de travail en marbre, un mur beige, un sol en bois brun et des machines superposées.
Réalisation d'une très grande buanderie en U avec un évier de ferme, un placard avec porte à panneau encastré, des portes de placard blanches, plan de travail en marbre, un mur beige, un sol en bois brun et des machines superposées.

Bedell Photography
www.bedellphoto.smugmug.com
Aménagement d'une grande buanderie éclectique en U multi-usage avec un évier encastré, un placard avec porte à panneau surélevé, plan de travail en marbre, un mur vert, tomettes au sol, des machines côte à côte et des portes de placard grises.
Aménagement d'une grande buanderie éclectique en U multi-usage avec un évier encastré, un placard avec porte à panneau surélevé, plan de travail en marbre, un mur vert, tomettes au sol, des machines côte à côte et des portes de placard grises.
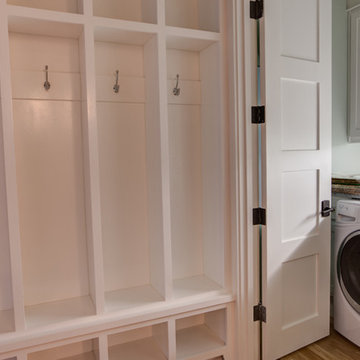
Cette photo montre une buanderie linéaire bord de mer de taille moyenne avec un placard, des portes de placard blanches, plan de travail en marbre, un mur bleu, parquet clair, des machines côte à côte et un placard à porte shaker.

Exemple d'une buanderie nature dédiée et de taille moyenne avec un évier 2 bacs, un placard avec porte à panneau surélevé, plan de travail en marbre, une crédence en céramique, un sol en carrelage de céramique, des machines dissimulées, un sol multicolore et un plan de travail blanc.

Idées déco pour une buanderie parallèle moderne multi-usage et de taille moyenne avec un évier posé, des portes de placard blanches, plan de travail en marbre, une crédence grise, un mur gris, parquet peint, des machines côte à côte, un sol multicolore et un plan de travail multicolore.
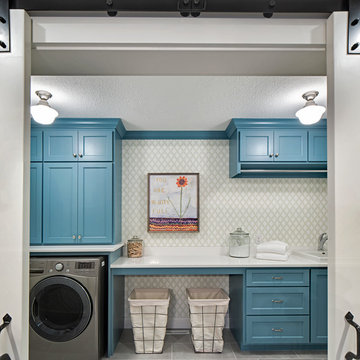
Landmark Photography
Cette photo montre une très grande buanderie linéaire tendance dédiée avec des portes de placard bleues, des machines côte à côte, un évier posé, un placard à porte shaker, plan de travail en marbre, un mur gris et un sol en ardoise.
Cette photo montre une très grande buanderie linéaire tendance dédiée avec des portes de placard bleues, des machines côte à côte, un évier posé, un placard à porte shaker, plan de travail en marbre, un mur gris et un sol en ardoise.
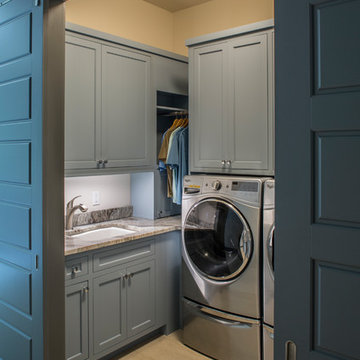
With appliances that look NASA designed, this modern laundry room has sliding barn doors to close off the area easily.
Idée de décoration pour une petite buanderie minimaliste dédiée avec un évier encastré, un placard avec porte à panneau encastré, des portes de placard bleues, plan de travail en marbre, un mur beige, des machines côte à côte, un sol beige et un plan de travail marron.
Idée de décoration pour une petite buanderie minimaliste dédiée avec un évier encastré, un placard avec porte à panneau encastré, des portes de placard bleues, plan de travail en marbre, un mur beige, des machines côte à côte, un sol beige et un plan de travail marron.
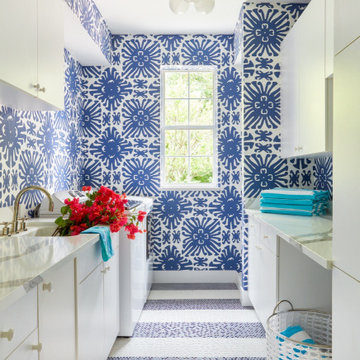
Inspiration pour une buanderie marine avec des portes de placard blanches, plan de travail en marbre, un sol en carrelage de céramique, un sol multicolore et du papier peint.
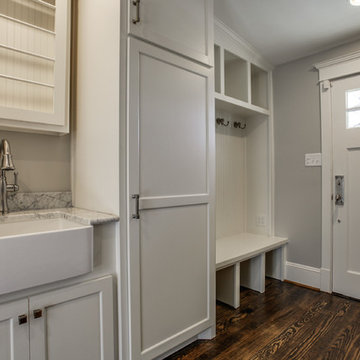
Shoot 2 Sell
Réalisation d'une grande buanderie parallèle tradition multi-usage avec un évier de ferme, un placard à porte shaker, des portes de placard blanches, plan de travail en marbre, un mur gris, parquet foncé et des machines superposées.
Réalisation d'une grande buanderie parallèle tradition multi-usage avec un évier de ferme, un placard à porte shaker, des portes de placard blanches, plan de travail en marbre, un mur gris, parquet foncé et des machines superposées.
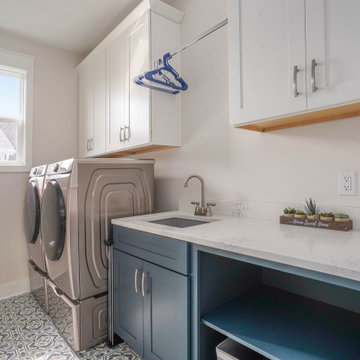
Cette photo montre une buanderie linéaire chic dédiée et de taille moyenne avec un placard avec porte à panneau encastré, des portes de placard blanches, plan de travail en marbre, un sol en vinyl et un plan de travail blanc.
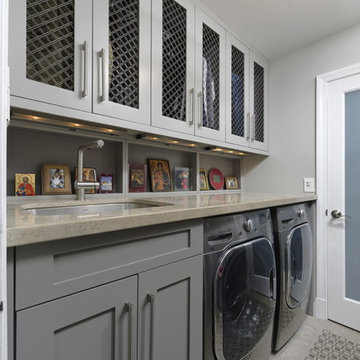
View of the laundry room from the garage door. A colorful gallery of family photos and collectibles is displayed in these unique open custom cabinets. They also double as an attractive way to cover the plumbing and allow easy access to it when needed.
Bob Narod, Photographer
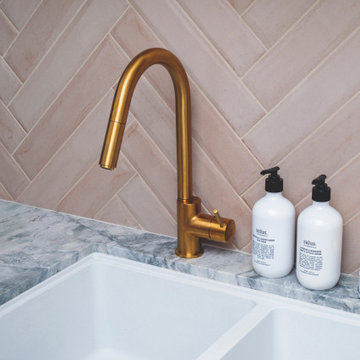
Laundry Luxe is a prime example of how transforming an unused space into a high-end laundry room can elevate the art of cleaning clothes. The drying cabinet, pull-out ironing board, and double laundry baskets offer both practicality and functionality. The drying cabinet provides a gentle and efficient way to dry delicate clothes, linens, and towels. The pull-out ironing board saves space and makes ironing clothes quicker and easier. The double laundry baskets offer ample storage space, allowing for efficient sorting of laundry by color, fabric, or individual family members.
Overall, Laundry Luxe demonstrates how a well-designed laundry space can offer many benefits, including improved functionality, increased storage space, and enhanced aesthetics. With features like a drying cabinet, pull-out ironing board, and double laundry baskets, you can create a laundry room that elevates the art of cleaning clothes and transforms a mundane task into a luxurious experience.
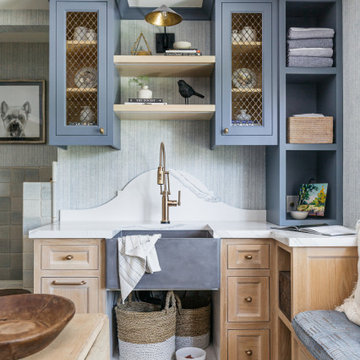
We reimagined a closed-off room as a mighty mudroom with a pet spa for the Pasadena Showcase House of Design 2020. It features a dog bath with Japanese tile and a dog-bone drain, storage for the kids’ gear, a dog kennel, a wi-fi enabled washer/dryer, and a steam closet.
---
Project designed by Courtney Thomas Design in La Cañada. Serving Pasadena, Glendale, Monrovia, San Marino, Sierra Madre, South Pasadena, and Altadena.
For more about Courtney Thomas Design, click here: https://www.courtneythomasdesign.com/
To learn more about this project, click here:
https://www.courtneythomasdesign.com/portfolio/pasadena-showcase-pet-friendly-mudroom/
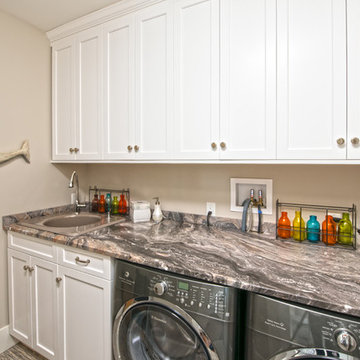
Mary Prince Photography
Idées déco pour une buanderie parallèle classique multi-usage et de taille moyenne avec un évier posé, un placard avec porte à panneau surélevé, des portes de placard blanches, plan de travail en marbre, un mur beige, un sol en bois brun et des machines côte à côte.
Idées déco pour une buanderie parallèle classique multi-usage et de taille moyenne avec un évier posé, un placard avec porte à panneau surélevé, des portes de placard blanches, plan de travail en marbre, un mur beige, un sol en bois brun et des machines côte à côte.
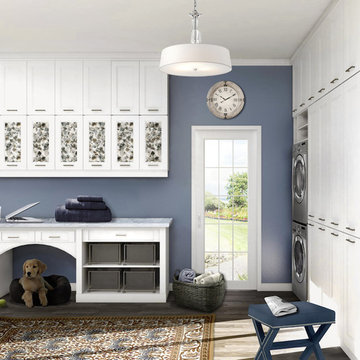
Revamping the laundry room brings a blend of functionality and style to an often-overlooked space. Upgrading appliances to energy-efficient models enhances efficiency while minimizing environmental impact.
Custom cabinetry and shelving solutions maximize storage for detergents, cleaning supplies, and laundry essentials, promoting an organized and clutter-free environment. Consideration of ergonomic design, such as a folding counter or ironing station, streamlines tasks and adds a touch of convenience.
Thoughtful lighting choices, perhaps with LED fixtures or natural light sources, contribute to a bright and inviting atmosphere. Flooring upgrades for durability, such as water-resistant tiles or easy-to-clean materials, can withstand the demands of laundry tasks.
Ultimately, a remodeled laundry room not only elevates its practical functionality but also transforms it into a well-designed, efficient space that makes the often-dreaded chore of laundry a more pleasant experience.

Casual comfortable laundry is this homeowner's dream come true!! She says she wants to stay in here all day! She loves it soooo much! Organization is the name of the game in this fast paced yet loving family! Between school, sports, and work everyone needs to hustle, but this hard working laundry room makes it enjoyable! Photography: Stephen Karlisch
Idées déco de buanderies avec plan de travail en marbre et un plan de travail en calcaire
11