Idées déco de buanderies avec plan de travail en marbre et un plan de travail en stéatite
Trier par :
Budget
Trier par:Populaires du jour
81 - 100 sur 1 705 photos
1 sur 3

Inspired by sandy shorelines on the California coast, this beachy blonde vinyl floor brings just the right amount of variation to each room. With the Modin Collection, we have raised the bar on luxury vinyl plank. The result is a new standard in resilient flooring. Modin offers true embossed in register texture, a low sheen level, a rigid SPC core, an industry-leading wear layer, and so much more.

The artful cabinet doors were repurposed from a wardrobe that sat in the original home.
Exemple d'une petite buanderie chic avec un évier 1 bac, un placard avec porte à panneau encastré, plan de travail en marbre, une crédence blanche, un mur blanc, un sol en carrelage de céramique, un sol marron et un plan de travail beige.
Exemple d'une petite buanderie chic avec un évier 1 bac, un placard avec porte à panneau encastré, plan de travail en marbre, une crédence blanche, un mur blanc, un sol en carrelage de céramique, un sol marron et un plan de travail beige.

Réalisation d'une buanderie tradition en U avec un évier de ferme, un placard à porte shaker, des portes de placard blanches, plan de travail en marbre et un plan de travail gris.

We redesigned this client’s laundry space so that it now functions as a Mudroom and Laundry. There is a place for everything including drying racks and charging station for this busy family. Now there are smiles when they walk in to this charming bright room because it has ample storage and space to work!

Exemple d'une petite buanderie tendance en U dédiée avec un placard à porte plane, des portes de placard blanches, plan de travail en marbre, des machines côte à côte, un sol blanc et un plan de travail blanc.

design, sink, laundry, appliance, dryer, household, decor, washer, clothing, window, washing, housework, wash, luxury, contemporary
Cette image montre une buanderie linéaire traditionnelle dédiée et de taille moyenne avec un évier de ferme, un placard avec porte à panneau encastré, des portes de placard grises, plan de travail en marbre, un mur gris, un sol en bois brun, des machines superposées, un sol marron et un plan de travail blanc.
Cette image montre une buanderie linéaire traditionnelle dédiée et de taille moyenne avec un évier de ferme, un placard avec porte à panneau encastré, des portes de placard grises, plan de travail en marbre, un mur gris, un sol en bois brun, des machines superposées, un sol marron et un plan de travail blanc.

Réalisation d'une buanderie tradition en U dédiée et de taille moyenne avec un évier encastré, un placard avec porte à panneau encastré, des portes de placard blanches, un plan de travail en stéatite, un sol en vinyl, des machines superposées, un sol multicolore et un plan de travail gris.

Open shelving in the laundry room provides plenty of room for linens. Photo by Mike Kaskel
Réalisation d'une buanderie champêtre en U dédiée et de taille moyenne avec un placard sans porte, des portes de placard blanches, plan de travail en marbre, un mur blanc, un sol en carrelage de porcelaine, un sol marron et un plan de travail gris.
Réalisation d'une buanderie champêtre en U dédiée et de taille moyenne avec un placard sans porte, des portes de placard blanches, plan de travail en marbre, un mur blanc, un sol en carrelage de porcelaine, un sol marron et un plan de travail gris.

photography by Andrea Calo • Maharam Symmetry wallpaper in "Patina" • custom cabinetry by Amazonia Cabinetry painted Benjamin Moore 1476 "Squirrel Tail" • polished Crema Marfil countertop • Solids in Design tile backsplash in bone matte • Artesso faucet by Brizo • Isla Intarsia 8” Hex tile floor by Kingwood in "nut" • Emtek 86213 satin nickel cabinet knobs • Leona Hamper from World Market
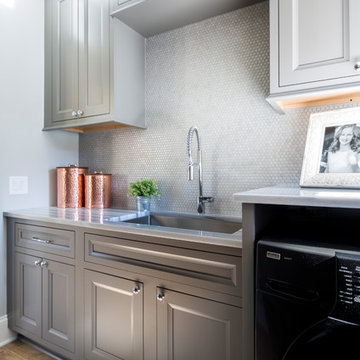
Idée de décoration pour une buanderie linéaire tradition de taille moyenne et multi-usage avec un évier encastré, un placard avec porte à panneau encastré, des portes de placard grises, plan de travail en marbre, un mur gris, parquet foncé et des machines côte à côte.

Grabill Mudroom Cabinets
Réalisation d'une buanderie linéaire tradition multi-usage et de taille moyenne avec un placard avec porte à panneau encastré, des portes de placard blanches, plan de travail en marbre, un mur beige, un sol en carrelage de porcelaine, des machines côte à côte et un sol beige.
Réalisation d'une buanderie linéaire tradition multi-usage et de taille moyenne avec un placard avec porte à panneau encastré, des portes de placard blanches, plan de travail en marbre, un mur beige, un sol en carrelage de porcelaine, des machines côte à côte et un sol beige.
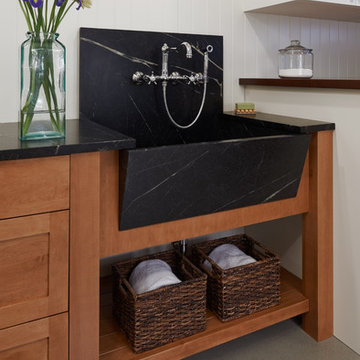
Photographer: NW Architectural Photography / Remodeler: Homeworks by Kelly
Idée de décoration pour une buanderie parallèle tradition multi-usage avec un évier de ferme, un placard à porte shaker, des portes de placard blanches, un plan de travail en stéatite, un mur blanc, sol en béton ciré et des machines côte à côte.
Idée de décoration pour une buanderie parallèle tradition multi-usage avec un évier de ferme, un placard à porte shaker, des portes de placard blanches, un plan de travail en stéatite, un mur blanc, sol en béton ciré et des machines côte à côte.

We reimagined a closed-off room as a mighty mudroom with a pet spa for the Pasadena Showcase House of Design 2020. It features a dog bath with Japanese tile and a dog-bone drain, storage for the kids’ gear, a dog kennel, a wi-fi enabled washer/dryer, and a steam closet.
---
Project designed by Courtney Thomas Design in La Cañada. Serving Pasadena, Glendale, Monrovia, San Marino, Sierra Madre, South Pasadena, and Altadena.
For more about Courtney Thomas Design, click here: https://www.courtneythomasdesign.com/
To learn more about this project, click here:
https://www.courtneythomasdesign.com/portfolio/pasadena-showcase-pet-friendly-mudroom/

Created for a renovated and extended home, this bespoke solid poplar kitchen has been handpainted in Farrow & Ball Wevet with Railings on the island and driftwood oak internals throughout. Luxury Calacatta marble has been selected for the island and splashback with highly durable and low maintenance Silestone quartz for the work surfaces. The custom crafted breakfast cabinet, also designed with driftwood oak internals, includes a conveniently concealed touch-release shelf for prepping tea and coffee as a handy breakfast station. A statement Lacanche range cooker completes the luxury look.

the mudroom was even with the first floor and included an interior stairway down to the garage level. Careful consideration was taken into account when laying out the wall and ceiling paneling to make sure all the beads align.

Cette photo montre une buanderie chic en U multi-usage et de taille moyenne avec un évier encastré, un placard à porte shaker, des portes de placard blanches, un plan de travail en stéatite, un mur bleu et un sol en ardoise.
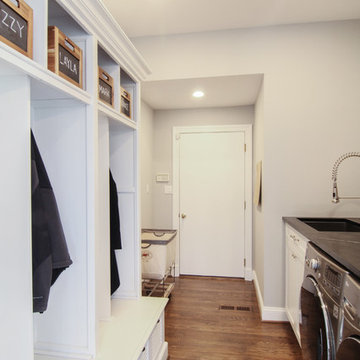
Design by Lauren Levant, Photography by Ettore Mormille
Exemple d'une buanderie parallèle chic de taille moyenne et multi-usage avec un évier encastré, un placard avec porte à panneau encastré, des portes de placard blanches, un plan de travail en stéatite, un mur gris, parquet foncé et des machines côte à côte.
Exemple d'une buanderie parallèle chic de taille moyenne et multi-usage avec un évier encastré, un placard avec porte à panneau encastré, des portes de placard blanches, un plan de travail en stéatite, un mur gris, parquet foncé et des machines côte à côte.

Laundry Room with Stackable Washer and Dryer.
Inspiration pour une buanderie traditionnelle en L dédiée et de taille moyenne avec un placard avec porte à panneau encastré, des portes de placard grises, plan de travail en marbre, un mur beige, des machines superposées, un sol gris et un sol en carrelage de porcelaine.
Inspiration pour une buanderie traditionnelle en L dédiée et de taille moyenne avec un placard avec porte à panneau encastré, des portes de placard grises, plan de travail en marbre, un mur beige, des machines superposées, un sol gris et un sol en carrelage de porcelaine.
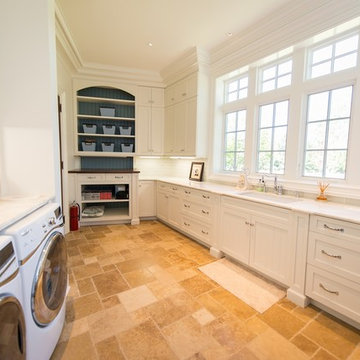
Photographer: Kevin Colquhoun
Cette image montre une très grande buanderie parallèle traditionnelle multi-usage avec un évier encastré, un placard à porte shaker, des portes de placard blanches, plan de travail en marbre, un mur blanc, un sol en carrelage de porcelaine et des machines côte à côte.
Cette image montre une très grande buanderie parallèle traditionnelle multi-usage avec un évier encastré, un placard à porte shaker, des portes de placard blanches, plan de travail en marbre, un mur blanc, un sol en carrelage de porcelaine et des machines côte à côte.
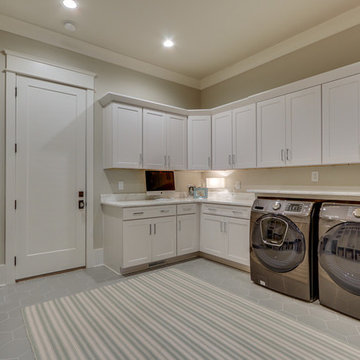
Cette image montre une buanderie rustique dédiée avec un placard à porte shaker, des portes de placard blanches, plan de travail en marbre, des machines côte à côte et un plan de travail blanc.
Idées déco de buanderies avec plan de travail en marbre et un plan de travail en stéatite
5