Idées déco de buanderies avec plan de travail en marbre et un plan de travail en stratifié
Trier par :
Budget
Trier par:Populaires du jour
41 - 60 sur 5 276 photos
1 sur 3
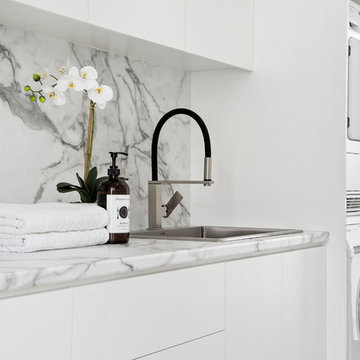
Photography by BRWM Gold Coast
Styling by A Better Box Property Styling
Furniture supplied by Domayne Hire QLD
Build by Kenins Developments
Idée de décoration pour une buanderie linéaire minimaliste dédiée et de taille moyenne avec un évier posé, plan de travail en marbre, des machines superposées et un plan de travail blanc.
Idée de décoration pour une buanderie linéaire minimaliste dédiée et de taille moyenne avec un évier posé, plan de travail en marbre, des machines superposées et un plan de travail blanc.

Exemple d'une grande buanderie bord de mer en L dédiée avec des portes de placard grises, plan de travail en marbre, un mur blanc, un sol en carrelage de céramique, des machines côte à côte, un sol gris et un plan de travail multicolore.

Réalisation d'une buanderie champêtre en U multi-usage avec un évier de ferme, un placard à porte shaker, des portes de placard bleues, plan de travail en marbre, un mur blanc, un sol en carrelage de porcelaine, un lave-linge séchant, un sol noir et un plan de travail blanc.

Cette image montre une grande buanderie parallèle minimaliste dédiée avec un évier encastré, un placard à porte plane, des portes de placard blanches, plan de travail en marbre, un mur beige, un sol en marbre, des machines côte à côte et un sol beige.
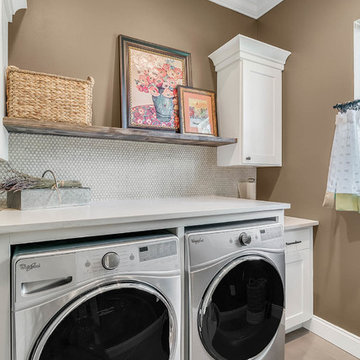
Inspiration pour une buanderie linéaire traditionnelle dédiée et de taille moyenne avec un placard à porte shaker, des portes de placard blanches, plan de travail en marbre, un mur marron, un sol en travertin, des machines côte à côte et un sol beige.

Réalisation d'une buanderie linéaire tradition dédiée et de taille moyenne avec un évier encastré, un placard à porte shaker, des portes de placard blanches, plan de travail en marbre, un mur gris, un sol en carrelage de porcelaine, des machines côte à côte et un sol multicolore.

Photography by Matt Sartain
Idée de décoration pour une petite buanderie linéaire tradition avec un placard, des portes de placard blanches, plan de travail en marbre, des machines côte à côte, un placard à porte shaker, parquet foncé, un sol marron, un plan de travail blanc et un mur blanc.
Idée de décoration pour une petite buanderie linéaire tradition avec un placard, des portes de placard blanches, plan de travail en marbre, des machines côte à côte, un placard à porte shaker, parquet foncé, un sol marron, un plan de travail blanc et un mur blanc.

Cette photo montre une buanderie tendance en L dédiée et de taille moyenne avec un évier encastré, un placard à porte plane, des portes de placard grises, un plan de travail en stratifié, un mur gris, un sol en carrelage de porcelaine, des machines superposées et un sol gris.
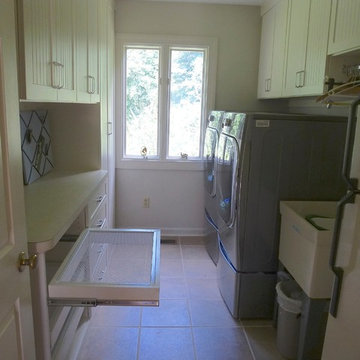
Custom slide-out drying racks for sweaters and delicates, slide out of the way but allow for air circulation for drying.
Peggy Woodall - designer
Réalisation d'une buanderie parallèle tradition de taille moyenne avec un évier utilitaire, un placard à porte affleurante, des portes de placard beiges, un plan de travail en stratifié et des machines côte à côte.
Réalisation d'une buanderie parallèle tradition de taille moyenne avec un évier utilitaire, un placard à porte affleurante, des portes de placard beiges, un plan de travail en stratifié et des machines côte à côte.

Photography by Bernard Russo
Inspiration pour une très grande buanderie chalet multi-usage avec un placard avec porte à panneau surélevé, des portes de placard rouges, un plan de travail en stratifié, un mur beige, un sol en carrelage de céramique et des machines côte à côte.
Inspiration pour une très grande buanderie chalet multi-usage avec un placard avec porte à panneau surélevé, des portes de placard rouges, un plan de travail en stratifié, un mur beige, un sol en carrelage de céramique et des machines côte à côte.
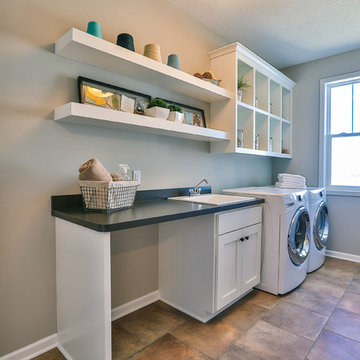
Réalisation d'une buanderie linéaire design de taille moyenne avec un évier posé, un placard sans porte, des portes de placard blanches, un plan de travail en stratifié, un mur gris, un sol en carrelage de céramique et des machines côte à côte.
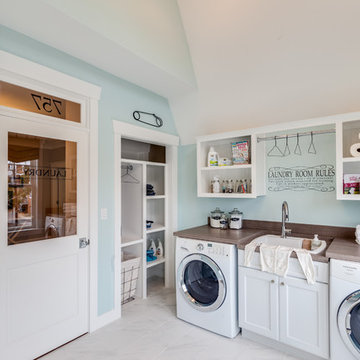
Jonathan Edwards
Inspiration pour une grande buanderie marine avec un évier posé, un placard avec porte à panneau encastré, des portes de placard blanches, un plan de travail en stratifié, un mur bleu, un sol en marbre et des machines côte à côte.
Inspiration pour une grande buanderie marine avec un évier posé, un placard avec porte à panneau encastré, des portes de placard blanches, un plan de travail en stratifié, un mur bleu, un sol en marbre et des machines côte à côte.
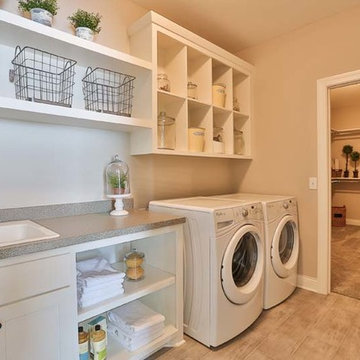
Réalisation d'une buanderie linéaire tradition multi-usage et de taille moyenne avec un évier posé, un placard sans porte, des portes de placard blanches, un plan de travail en stratifié, un mur beige, un sol en vinyl et des machines côte à côte.

We planned a thoughtful redesign of this beautiful home while retaining many of the existing features. We wanted this house to feel the immediacy of its environment. So we carried the exterior front entry style into the interiors, too, as a way to bring the beautiful outdoors in. In addition, we added patios to all the bedrooms to make them feel much bigger. Luckily for us, our temperate California climate makes it possible for the patios to be used consistently throughout the year.
The original kitchen design did not have exposed beams, but we decided to replicate the motif of the 30" living room beams in the kitchen as well, making it one of our favorite details of the house. To make the kitchen more functional, we added a second island allowing us to separate kitchen tasks. The sink island works as a food prep area, and the bar island is for mail, crafts, and quick snacks.
We designed the primary bedroom as a relaxation sanctuary – something we highly recommend to all parents. It features some of our favorite things: a cognac leather reading chair next to a fireplace, Scottish plaid fabrics, a vegetable dye rug, art from our favorite cities, and goofy portraits of the kids.
---
Project designed by Courtney Thomas Design in La Cañada. Serving Pasadena, Glendale, Monrovia, San Marino, Sierra Madre, South Pasadena, and Altadena.
For more about Courtney Thomas Design, see here: https://www.courtneythomasdesign.com/
To learn more about this project, see here:
https://www.courtneythomasdesign.com/portfolio/functional-ranch-house-design/

A quiet laundry room with soft colours and natural hardwood flooring. This laundry room features light blue framed cabinetry, an apron fronted sink, a custom backsplash shape, and hooks for hanging linens.
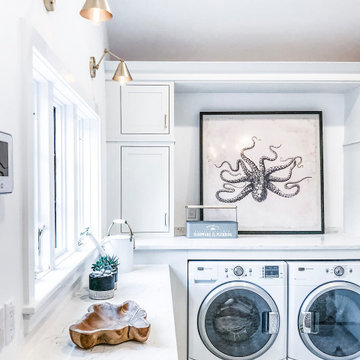
This beautiful room serves as laundry room and mudroom combined. The gorgeous gray patterned Moroccan tile adds a pop of visual interest to this otherwise clean, white design. Quartz countertops perfect for folding clothes combined with brass light fixtures and custom recessed cabinetry make this space both extremely functional and absolutely gorgeous.

Casual comfortable laundry is this homeowner's dream come true!! She says she wants to stay in here all day! She loves it soooo much! Organization is the name of the game in this fast paced yet loving family! Between school, sports, and work everyone needs to hustle, but this hard working laundry room makes it enjoyable! Photography: Stephen Karlisch

Inspiration pour une grande buanderie linéaire design dédiée avec un évier encastré, un placard avec porte à panneau encastré, des portes de placard grises, plan de travail en marbre, un mur beige, un sol en ardoise, des machines côte à côte, un sol multicolore et un plan de travail marron.

Light and airy laundry room with a surprising chandelier that dresses up the space. Stackable washer and dryer with built in storage for laundry baskets. A hanging clothes rod, white cabinets for storage and a large utility sink and sprayer make this space highly functional. Ivetta White porcelain tile. Sherwin Williams Tide Water.

Inspiration pour une buanderie rustique en U multi-usage avec un évier de ferme, un placard à porte shaker, des portes de placard bleues, plan de travail en marbre, un mur blanc, un sol en carrelage de porcelaine, un sol noir et un plan de travail blanc.
Idées déco de buanderies avec plan de travail en marbre et un plan de travail en stratifié
3