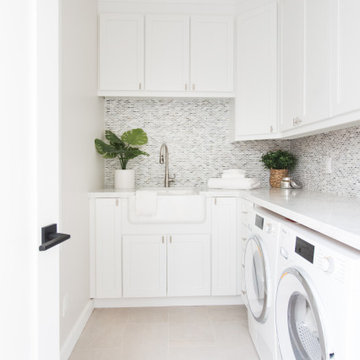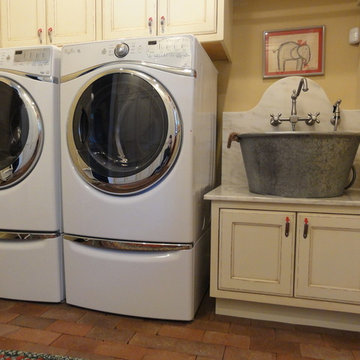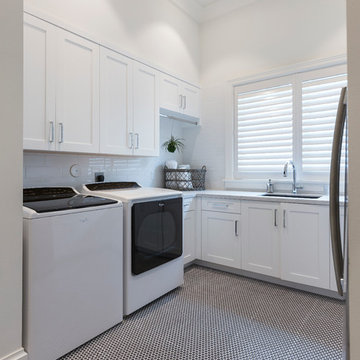Idées déco de buanderies avec plan de travail en marbre et un plan de travail en verre
Trier par :
Budget
Trier par:Populaires du jour
1 - 20 sur 1 473 photos
1 sur 3

Cette image montre une grande buanderie parallèle design dédiée avec un évier encastré, un placard à porte plane, des portes de placard blanches, un mur blanc, un sol blanc, un plan de travail blanc, plan de travail en marbre, un sol en carrelage de céramique et des machines côte à côte.

Our Indianapolis studio designed this new construction home for empty nesters. We completed the interior and exterior design for the 4,500 sq ft home. It flaunts an abundance of natural light and elegant finishes.
---
Project completed by Wendy Langston's Everything Home interior design firm, which serves Carmel, Zionsville, Fishers, Westfield, Noblesville, and Indianapolis.
For more about Everything Home, click here: https://everythinghomedesigns.com/
To learn more about this project, click here: https://everythinghomedesigns.com/portfolio/sun-drenched-elegance/

Architect: Tim Brown Architecture. Photographer: Casey Fry
Aménagement d'une grande buanderie linéaire campagne dédiée avec un évier encastré, un placard à porte shaker, sol en béton ciré, des machines côte à côte, des portes de placard bleues, plan de travail en marbre, un mur bleu, un sol gris et un plan de travail blanc.
Aménagement d'une grande buanderie linéaire campagne dédiée avec un évier encastré, un placard à porte shaker, sol en béton ciré, des machines côte à côte, des portes de placard bleues, plan de travail en marbre, un mur bleu, un sol gris et un plan de travail blanc.

Sarah Shields
Exemple d'une buanderie parallèle nature de taille moyenne et dédiée avec un placard à porte shaker, des portes de placards vertess, plan de travail en marbre, un mur blanc, sol en béton ciré, des machines côte à côte et un évier encastré.
Exemple d'une buanderie parallèle nature de taille moyenne et dédiée avec un placard à porte shaker, des portes de placards vertess, plan de travail en marbre, un mur blanc, sol en béton ciré, des machines côte à côte et un évier encastré.

Delve into the vintage modern charm of our laundry room design from the Rocky Terrace project by Boxwood Avenue Interiors. Painted in a striking green hue, this space seamlessly combines vintage elements with contemporary functionality. A monochromatic color scheme, featuring Sherwin Williams' "Dried Thyme," bathes the room in a soothing, harmonious ambiance. Vintage-inspired plumbing fixtures and bridge faucets above a classic apron front sink add an intentional touch, while dark oil-rubbed bronze hardware complements timeless shaker cabinets. Beadboard backsplash and a peg rail break up the space beautifully, with a herringbone brick floor providing a classic twist. Carefully curated vintage decor pieces from the Mercantile and unexpected picture lights above artwork add sophistication, making this laundry room more than just utilitarian but a charming, functional space. Let it inspire your own design endeavors, whether a remodel, new build, or a design project that seeks the power of transformation

We planned a thoughtful redesign of this beautiful home while retaining many of the existing features. We wanted this house to feel the immediacy of its environment. So we carried the exterior front entry style into the interiors, too, as a way to bring the beautiful outdoors in. In addition, we added patios to all the bedrooms to make them feel much bigger. Luckily for us, our temperate California climate makes it possible for the patios to be used consistently throughout the year.
The original kitchen design did not have exposed beams, but we decided to replicate the motif of the 30" living room beams in the kitchen as well, making it one of our favorite details of the house. To make the kitchen more functional, we added a second island allowing us to separate kitchen tasks. The sink island works as a food prep area, and the bar island is for mail, crafts, and quick snacks.
We designed the primary bedroom as a relaxation sanctuary – something we highly recommend to all parents. It features some of our favorite things: a cognac leather reading chair next to a fireplace, Scottish plaid fabrics, a vegetable dye rug, art from our favorite cities, and goofy portraits of the kids.
---
Project designed by Courtney Thomas Design in La Cañada. Serving Pasadena, Glendale, Monrovia, San Marino, Sierra Madre, South Pasadena, and Altadena.
For more about Courtney Thomas Design, see here: https://www.courtneythomasdesign.com/
To learn more about this project, see here:
https://www.courtneythomasdesign.com/portfolio/functional-ranch-house-design/

Exemple d'une buanderie linéaire multi-usage et de taille moyenne avec un placard à porte shaker, des portes de placard blanches, plan de travail en marbre, une crédence en feuille de verre, un mur gris, un sol en carrelage de céramique, des machines côte à côte, un sol blanc et un plan de travail marron.

Idées déco pour une grande buanderie parallèle classique avec un évier posé, un placard à porte shaker, des portes de placard grises, plan de travail en marbre, une crédence blanche, une crédence en marbre, parquet clair, un sol beige et un plan de travail blanc.

Classic, timeless and ideally positioned on a sprawling corner lot set high above the street, discover this designer dream home by Jessica Koltun. The blend of traditional architecture and contemporary finishes evokes feelings of warmth while understated elegance remains constant throughout this Midway Hollow masterpiece unlike no other. This extraordinary home is at the pinnacle of prestige and lifestyle with a convenient address to all that Dallas has to offer.

Réalisation d'une grande buanderie linéaire design en bois clair multi-usage avec un évier encastré, un placard à porte plane, plan de travail en marbre, un mur blanc, un sol en carrelage de porcelaine, des machines superposées, un sol gris, un plan de travail blanc et boiseries.

Exemple d'une buanderie linéaire nature dédiée et de taille moyenne avec un évier encastré, un placard à porte shaker, des portes de placard beiges, plan de travail en marbre, un mur blanc, un sol en carrelage de porcelaine, des machines superposées, un sol beige et un plan de travail blanc.

This little laundry room uses hidden tricks to modernize and maximize limited space. Between the cabinetry and blue fantasy marble countertop sits a luxuriously tiled backsplash. This beautiful backsplash hides the door to necessary valves, its outline barely visible while allowing easy access.

Inspiration pour une buanderie traditionnelle en L dédiée et de taille moyenne avec un évier de ferme, un placard à porte shaker, des portes de placard blanches, un mur blanc, un sol en carrelage de porcelaine, des machines côte à côte, un sol beige, un plan de travail blanc et plan de travail en marbre.

Casual comfortable laundry is this homeowner's dream come true!! She says she wants to stay in here all day! She loves it soooo much! Organization is the name of the game in this fast paced yet loving family! Between school, sports, and work everyone needs to hustle, but this hard working laundry room makes it enjoyable! Photography: Stephen Karlisch

Shaker Grey Laundry Room Cabinets
Aménagement d'une grande buanderie moderne en U dédiée avec un évier de ferme, un placard à porte shaker, des portes de placard grises, plan de travail en marbre, un mur jaune, un sol en carrelage de porcelaine, des machines superposées, un sol beige et un plan de travail blanc.
Aménagement d'une grande buanderie moderne en U dédiée avec un évier de ferme, un placard à porte shaker, des portes de placard grises, plan de travail en marbre, un mur jaune, un sol en carrelage de porcelaine, des machines superposées, un sol beige et un plan de travail blanc.

The residence on the third level of this live/work space is completely private. The large living room features a brick wall with a long linear fireplace and gray toned furniture with leather accents. The dining room features banquette seating with a custom table with built in leaves to extend the table for dinner parties. The kitchen also has the ability to grow with its custom one of a kind island including a pullout table.
An ARDA for indoor living goes to
Visbeen Architects, Inc.
Designers: Visbeen Architects, Inc. with Vision Interiors by Visbeen
From: East Grand Rapids, Michigan

Chambers + Chambers Architects
Amber Interiors
Tessa Neustadt, Photographer
Réalisation d'une buanderie linéaire champêtre avec un placard, un placard à porte shaker, des portes de placard blanches, plan de travail en marbre, des machines côte à côte, un sol noir et un plan de travail blanc.
Réalisation d'une buanderie linéaire champêtre avec un placard, un placard à porte shaker, des portes de placard blanches, plan de travail en marbre, des machines côte à côte, un sol noir et un plan de travail blanc.

Aménagement d'une petite buanderie linéaire classique dédiée avec un évier 1 bac, un placard avec porte à panneau encastré, plan de travail en marbre, un mur jaune, un sol en brique, des machines côte à côte et des portes de placard beiges.

Ron Rosenzweig
Réalisation d'une buanderie tradition avec des portes de placard blanches, plan de travail en marbre, un mur blanc et un sol en carrelage de céramique.
Réalisation d'une buanderie tradition avec des portes de placard blanches, plan de travail en marbre, un mur blanc et un sol en carrelage de céramique.

A timeless traditional family home. The perfect blend of functionality and elegance. Jodi Fleming Design scope: Architectural Drawings, Interior Design, Custom Furnishings. Photography by Billy Collopy
Idées déco de buanderies avec plan de travail en marbre et un plan de travail en verre
1