Idées déco de buanderies avec plan de travail en marbre et un sol en carrelage de céramique
Trier par :
Budget
Trier par:Populaires du jour
141 - 160 sur 317 photos
1 sur 3
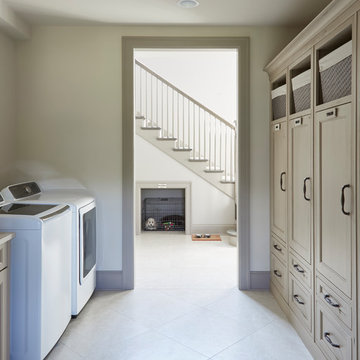
Réalisation d'une buanderie parallèle tradition de taille moyenne avec un placard, un placard avec porte à panneau surélevé, des portes de placard beiges, plan de travail en marbre, un mur blanc, un sol en carrelage de céramique, des machines côte à côte, un sol blanc et un plan de travail beige.
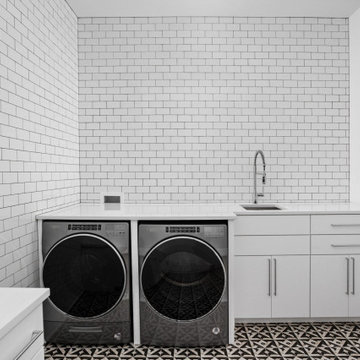
Laundry room with marble countertops, utility sink, wall to ceiling subway tile, patterned floor tile, chrome fixtures, and custom cabinets.
Idée de décoration pour une grande buanderie design en U dédiée avec un évier encastré, un placard à porte plane, des portes de placard blanches, plan de travail en marbre, une crédence blanche, une crédence en céramique, un mur blanc, un sol en carrelage de céramique, des machines côte à côte, un sol multicolore et un plan de travail blanc.
Idée de décoration pour une grande buanderie design en U dédiée avec un évier encastré, un placard à porte plane, des portes de placard blanches, plan de travail en marbre, une crédence blanche, une crédence en céramique, un mur blanc, un sol en carrelage de céramique, des machines côte à côte, un sol multicolore et un plan de travail blanc.
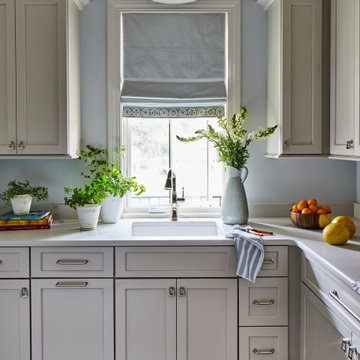
Here we have the laundry room which looks out to the front porch.
Cette photo montre une buanderie linéaire éclectique multi-usage et de taille moyenne avec un évier encastré, un placard à porte shaker, des portes de placard blanches, plan de travail en marbre, un mur bleu, un sol en carrelage de céramique, des machines côte à côte, un sol gris et un plan de travail blanc.
Cette photo montre une buanderie linéaire éclectique multi-usage et de taille moyenne avec un évier encastré, un placard à porte shaker, des portes de placard blanches, plan de travail en marbre, un mur bleu, un sol en carrelage de céramique, des machines côte à côte, un sol gris et un plan de travail blanc.
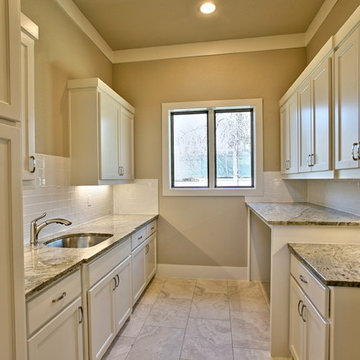
Blane Balouf
Aménagement d'une très grande buanderie parallèle contemporaine dédiée avec un évier encastré, un placard à porte shaker, des portes de placard blanches, plan de travail en marbre, un mur beige, un sol en carrelage de céramique et des machines côte à côte.
Aménagement d'une très grande buanderie parallèle contemporaine dédiée avec un évier encastré, un placard à porte shaker, des portes de placard blanches, plan de travail en marbre, un mur beige, un sol en carrelage de céramique et des machines côte à côte.
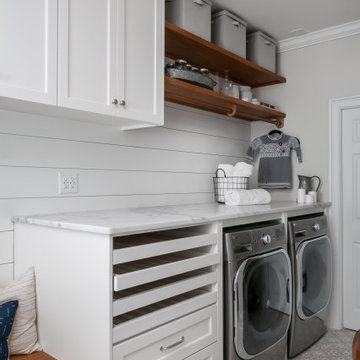
Hard working laundry room, perfect for a young family. A generous cubby area has plenty of room to keep shoes and backpacks organized and out of the way. Everything has a place in this warm and inviting laundry room. White Shaker style cabinets to the ceiling hide home staples, and a beautiful Cararra marble is a perfect pair with the pattern tile. The laundry area boasts pull out drying rack drawers, a hanging bar, and a separate laundry sink utilizing under stair space.
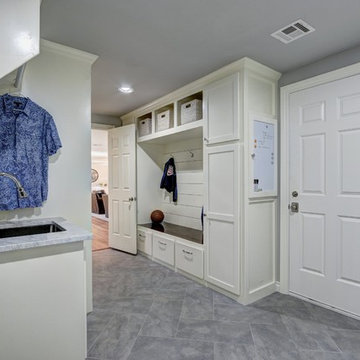
Exemple d'une grande buanderie parallèle chic multi-usage avec un évier encastré, un placard à porte shaker, des portes de placard blanches, un mur gris, un sol en carrelage de céramique, plan de travail en marbre et un plan de travail gris.
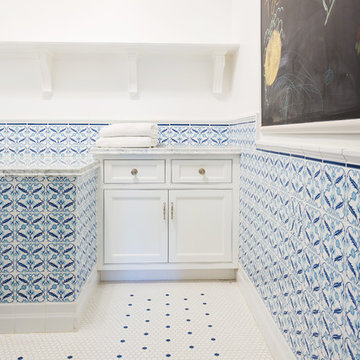
3 locations to service all your tile needs. Art tiles, unusual ceramics, glass, stone and terracottas- quality products and service.
Aménagement d'une grande buanderie contemporaine en L dédiée avec un placard à porte affleurante, des portes de placard blanches, plan de travail en marbre, un mur blanc, un sol en carrelage de céramique, un sol blanc et un plan de travail gris.
Aménagement d'une grande buanderie contemporaine en L dédiée avec un placard à porte affleurante, des portes de placard blanches, plan de travail en marbre, un mur blanc, un sol en carrelage de céramique, un sol blanc et un plan de travail gris.

Inspiration pour une buanderie parallèle traditionnelle multi-usage et de taille moyenne avec un évier de ferme, un placard à porte plane, des portes de placard grises, plan de travail en marbre, une crédence grise, une crédence en céramique, un mur blanc, un sol en carrelage de céramique, des machines côte à côte, un sol gris, un plan de travail gris et boiseries.
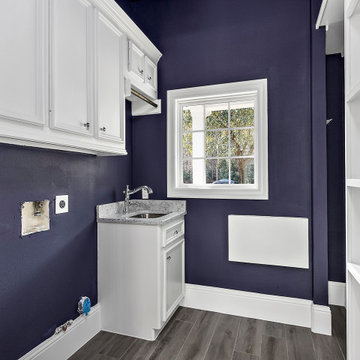
Exemple d'une grande buanderie parallèle chic dédiée avec un évier encastré, un placard à porte plane, des portes de placard blanches, plan de travail en marbre, une crédence grise, une crédence en marbre, un mur violet, un sol en carrelage de céramique, des machines côte à côte, un sol gris et un plan de travail gris.
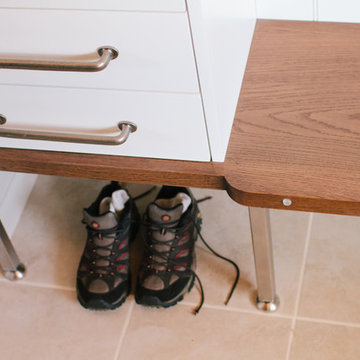
Within the tiny space available we designed a mud room bench with key drawers, coat closet, open cubbies and coat hooks as well as space for boots and shoes beneath.
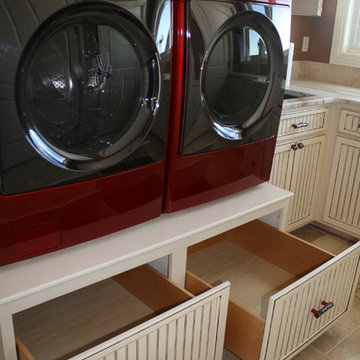
Aménagement d'une buanderie classique en L dédiée et de taille moyenne avec un évier encastré, un placard à porte affleurante, des portes de placard blanches, plan de travail en marbre, un mur marron, un sol en carrelage de céramique et des machines côte à côte.
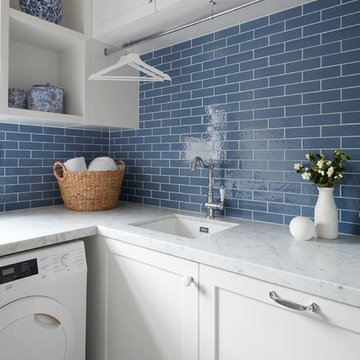
Tom Roe
Idée de décoration pour une petite buanderie tradition en L multi-usage avec un évier posé, un placard à porte affleurante, des portes de placard blanches, plan de travail en marbre, un mur bleu, un sol en carrelage de céramique, un lave-linge séchant, un sol multicolore et un plan de travail blanc.
Idée de décoration pour une petite buanderie tradition en L multi-usage avec un évier posé, un placard à porte affleurante, des portes de placard blanches, plan de travail en marbre, un mur bleu, un sol en carrelage de céramique, un lave-linge séchant, un sol multicolore et un plan de travail blanc.
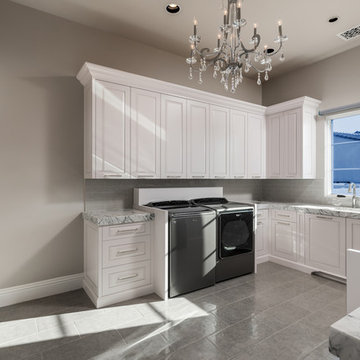
We love the amount of thought put into the laundry room of this estate. With marble countertops, two washers, two dryers, and a crystal chandelier.
Aménagement d'une très grande buanderie méditerranéenne en U multi-usage avec un placard avec porte à panneau encastré, des portes de placard blanches, plan de travail en marbre, un mur beige, un sol en carrelage de céramique, des machines côte à côte et un sol gris.
Aménagement d'une très grande buanderie méditerranéenne en U multi-usage avec un placard avec porte à panneau encastré, des portes de placard blanches, plan de travail en marbre, un mur beige, un sol en carrelage de céramique, des machines côte à côte et un sol gris.

This estate is a transitional home that blends traditional architectural elements with clean-lined furniture and modern finishes. The fine balance of curved and straight lines results in an uncomplicated design that is both comfortable and relaxing while still sophisticated and refined. The red-brick exterior façade showcases windows that assure plenty of light. Once inside, the foyer features a hexagonal wood pattern with marble inlays and brass borders which opens into a bright and spacious interior with sumptuous living spaces. The neutral silvery grey base colour palette is wonderfully punctuated by variations of bold blue, from powder to robin’s egg, marine and royal. The anything but understated kitchen makes a whimsical impression, featuring marble counters and backsplashes, cherry blossom mosaic tiling, powder blue custom cabinetry and metallic finishes of silver, brass, copper and rose gold. The opulent first-floor powder room with gold-tiled mosaic mural is a visual feast.
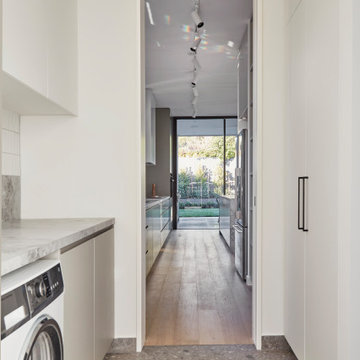
Laundry Room at the Ferndale Home in Glen Iris Victoria.
Builder: Mazzei Homes
Architecture: Dan Webster
Furniture: Zuster Furniture
Kitchen, Wardrobes & Joinery: The Kitchen Design Centre
Photography: Elisa Watson
Project: Royal Melbourne Hospital Lottery Home 2020
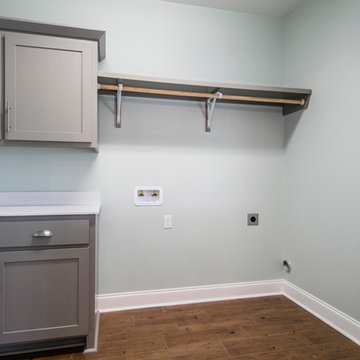
Cette photo montre une buanderie linéaire chic dédiée et de taille moyenne avec un placard à porte shaker, des portes de placard grises, plan de travail en marbre, un mur vert, un sol en carrelage de céramique, des machines côte à côte, un sol marron et un plan de travail blanc.
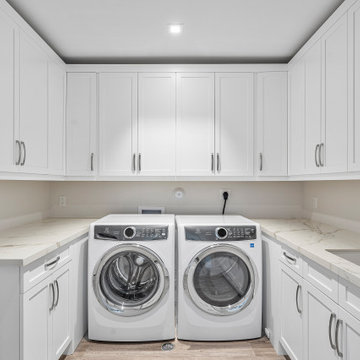
This new construction estate by Hanna Homes is prominently situated on Buccaneer Palm Waterway with a fantastic private deep-water dock, spectacular tropical grounds, and every high-end amenity you desire. The impeccably outfitted 9,500+ square foot home features 6 bedroom suites, each with its own private bathroom. The gourmet kitchen, clubroom, and living room are banked with 12′ windows that stream with sunlight and afford fabulous pool and water views. The formal dining room has a designer chandelier and is serviced by a chic glass temperature-controlled wine room. There’s also a private office area and a handsome club room with a fully-equipped custom bar, media lounge, and game space. The second-floor loft living room has a dedicated snack bar and is the perfect spot for winding down and catching up on your favorite shows.⠀
⠀
The grounds are beautifully designed with tropical and mature landscaping affording great privacy, with unobstructed waterway views. A heated resort-style pool/spa is accented with glass tiles and a beautiful bright deck. A large covered terrace houses a built-in summer kitchen and raised floor with wood tile. The home features 4.5 air-conditioned garages opening to a gated granite paver motor court. This is a remarkable home in Boca Raton’s finest community.⠀
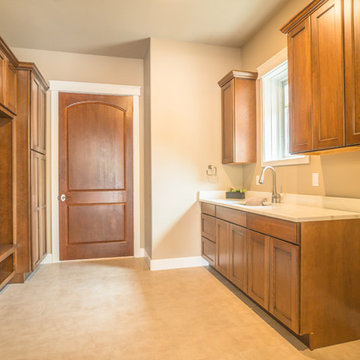
Exemple d'une grande buanderie tendance en bois foncé dédiée avec un évier encastré, un placard avec porte à panneau surélevé, plan de travail en marbre, un mur beige, un sol en carrelage de céramique, des machines côte à côte, un sol beige et un plan de travail blanc.
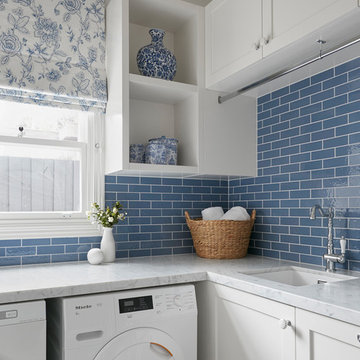
Tom Roe
Idées déco pour une petite buanderie classique en L multi-usage avec un évier posé, un placard à porte affleurante, des portes de placard blanches, plan de travail en marbre, un mur bleu, un sol en carrelage de céramique, un lave-linge séchant, un sol multicolore et un plan de travail blanc.
Idées déco pour une petite buanderie classique en L multi-usage avec un évier posé, un placard à porte affleurante, des portes de placard blanches, plan de travail en marbre, un mur bleu, un sol en carrelage de céramique, un lave-linge séchant, un sol multicolore et un plan de travail blanc.
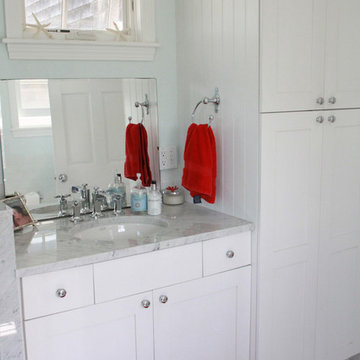
Aménagement d'une grande buanderie bord de mer en L multi-usage avec un évier encastré, un placard à porte shaker, des portes de placard blanches, plan de travail en marbre, un mur bleu, un sol en carrelage de céramique et des machines côte à côte.
Idées déco de buanderies avec plan de travail en marbre et un sol en carrelage de céramique
8