Idées déco de buanderies avec plan de travail en marbre
Trier par :
Budget
Trier par:Populaires du jour
81 - 100 sur 395 photos
1 sur 3
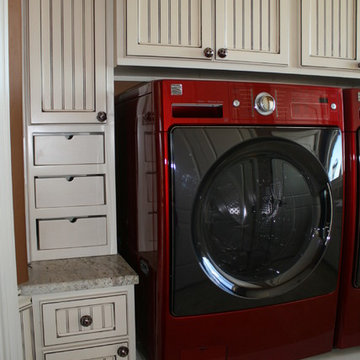
Cette photo montre une buanderie chic en L dédiée et de taille moyenne avec un évier encastré, des portes de placard blanches, plan de travail en marbre, un mur marron, un sol en carrelage de céramique, des machines côte à côte et un placard avec porte à panneau encastré.

Exemple d'une buanderie parallèle rétro multi-usage et de taille moyenne avec un évier encastré, un placard à porte shaker, des portes de placard grises, plan de travail en marbre, un mur blanc, sol en béton ciré, des machines dissimulées, un sol gris et un plan de travail blanc.

Idées déco pour une buanderie linéaire méditerranéenne dédiée et de taille moyenne avec un évier encastré, un placard à porte shaker, des portes de placard noires, plan de travail en marbre, une crédence multicolore, une crédence en dalle de pierre, un mur noir, parquet foncé, des machines côte à côte, un sol marron et un plan de travail multicolore.
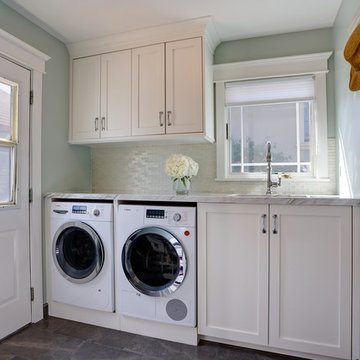
Pristine white cabinets, natural stone floors and deep laundry room sink.
Idées déco pour une petite buanderie parallèle bord de mer dédiée avec un évier encastré, un placard à porte shaker, des portes de placard blanches, plan de travail en marbre, un mur bleu, un sol en marbre et des machines côte à côte.
Idées déco pour une petite buanderie parallèle bord de mer dédiée avec un évier encastré, un placard à porte shaker, des portes de placard blanches, plan de travail en marbre, un mur bleu, un sol en marbre et des machines côte à côte.
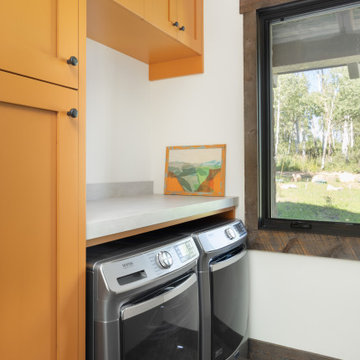
Aménagement d'une petite buanderie parallèle montagne dédiée avec un placard avec porte à panneau encastré, des portes de placard oranges, plan de travail en marbre, un mur blanc, un sol en carrelage de céramique, des machines côte à côte, un sol marron et un plan de travail blanc.
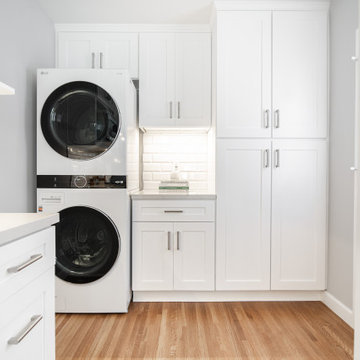
In this modern farmhouse we used the contrasting wooden floors against the white minimal cabinets and marble counters.
Aménagement d'une grande buanderie campagne en U avec des portes de placard blanches, plan de travail en marbre, une crédence blanche, une crédence en carrelage métro, parquet peint, un sol marron et un plan de travail gris.
Aménagement d'une grande buanderie campagne en U avec des portes de placard blanches, plan de travail en marbre, une crédence blanche, une crédence en carrelage métro, parquet peint, un sol marron et un plan de travail gris.
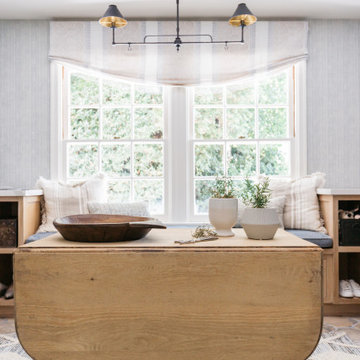
We reimagined a closed-off room as a mighty mudroom with a pet spa for the Pasadena Showcase House of Design 2020. It features a dog bath with Japanese tile and a dog-bone drain, storage for the kids’ gear, a dog kennel, a wi-fi enabled washer/dryer, and a steam closet.
---
Project designed by Courtney Thomas Design in La Cañada. Serving Pasadena, Glendale, Monrovia, San Marino, Sierra Madre, South Pasadena, and Altadena.
For more about Courtney Thomas Design, click here: https://www.courtneythomasdesign.com/
To learn more about this project, click here:
https://www.courtneythomasdesign.com/portfolio/pasadena-showcase-pet-friendly-mudroom/
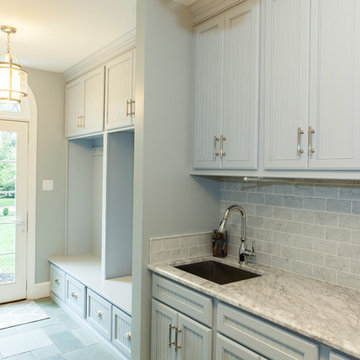
Light Blue painted cabinets welcome one into this spacious and cabinet filled multi-purpose Mudroom and Laundry room.
Framed beaded board panel cabinet doors and drawers add charm to this busy yet elegant space.
Nickel finish vertical pulls through out give an added accent to the painted surface, while coat hooks disappear until they are needed.
Carrara marble counter top with subway tile back splash adorn the Laundry area.
Flagstone floors lead one out to the French style side door.
The half round transom's beauty is further accentuated by double cylinder hanging pendant light fixture.
This home was featured in Philadelphia Magazine August 2014 issue with Tague Lumber to showcase its beauty and excellence.
Photo by Alicia's Art, LLC
RUDLOFF Custom Builders, is a residential construction company that connects with clients early in the design phase to ensure every detail of your project is captured just as you imagined. RUDLOFF Custom Builders will create the project of your dreams that is executed by on-site project managers and skilled craftsman, while creating lifetime client relationships that are build on trust and integrity.
We are a full service, certified remodeling company that covers all of the Philadelphia suburban area including West Chester, Gladwynne, Malvern, Wayne, Haverford and more.
As a 6 time Best of Houzz winner, we look forward to working with you on your next project.
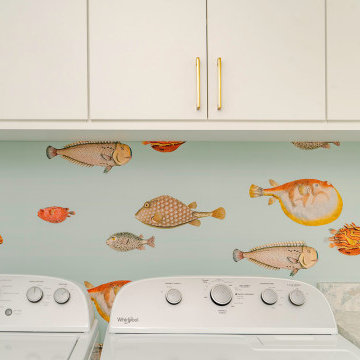
We transformed this Florida home into a modern beach-themed second home with thoughtful designs for entertaining and family time.
This coastal-inspired laundry room is a delightful addition to the home. Adorned with charming fish-print wallpaper, it exudes beachy vibes. Smart storage solutions ensure a tidy and functional space that complements the home's coastal charm.
---
Project by Wiles Design Group. Their Cedar Rapids-based design studio serves the entire Midwest, including Iowa City, Dubuque, Davenport, and Waterloo, as well as North Missouri and St. Louis.
For more about Wiles Design Group, see here: https://wilesdesigngroup.com/
To learn more about this project, see here: https://wilesdesigngroup.com/florida-coastal-home-transformation
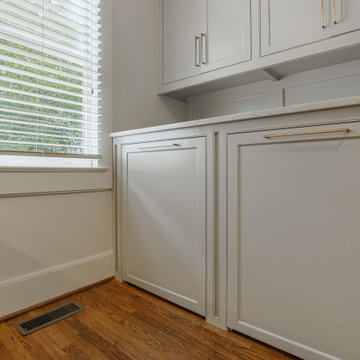
Hidden washer and dryer in open laundry room.
Cette photo montre une petite buanderie parallèle chic multi-usage avec un placard à porte affleurante, des portes de placard grises, plan de travail en marbre, une crédence métallisée, une crédence miroir, un mur blanc, parquet foncé, des machines côte à côte, un sol marron et un plan de travail blanc.
Cette photo montre une petite buanderie parallèle chic multi-usage avec un placard à porte affleurante, des portes de placard grises, plan de travail en marbre, une crédence métallisée, une crédence miroir, un mur blanc, parquet foncé, des machines côte à côte, un sol marron et un plan de travail blanc.
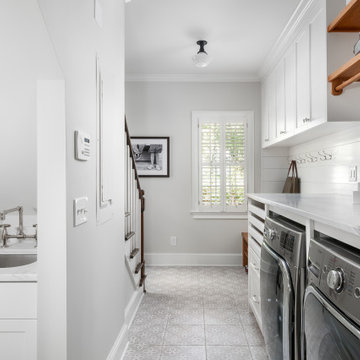
Hard working laundry room, perfect for a young family. A generous cubby area has plenty of room to keep shoes and backpacks organized and out of the way. Everything has a place in this warm and inviting laundry room. White Shaker style cabinets to the ceiling hide home staples, and a beautiful Cararra marble is a perfect pair with the pattern tile. The laundry area boasts pull out drying rack drawers, a hanging bar, and a separate laundry sink utilizing under stair space.

This laundry room design features custom cabinetry and storage to accommodate a family of 6. Storage includes built-in, pull-out hampers, built-in drying clothes racks that slide back out of view when full or not in use. Built-in storage for chargeable appliances and power for a clothes iron with pull-out ironing board.
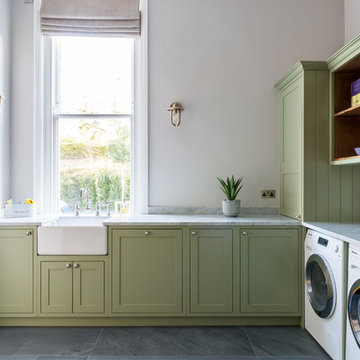
This traditional green utility room was designed to work as a laundry room and boot room. We crafted custom made cupboards and cabinets from oak with several unique storage solutions within.
The cabinets were finished with round silver Armac Martin handles and a polished Carrara stone worktop.
Cabinets painted in Farrow and Ball Lichen.
Photo: Billy Bolton
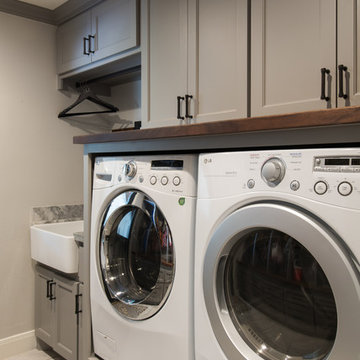
Michael Hunter
Cette photo montre une buanderie parallèle chic multi-usage et de taille moyenne avec un évier de ferme, un placard à porte shaker, des portes de placard grises, plan de travail en marbre, un mur gris, un sol en marbre et des machines côte à côte.
Cette photo montre une buanderie parallèle chic multi-usage et de taille moyenne avec un évier de ferme, un placard à porte shaker, des portes de placard grises, plan de travail en marbre, un mur gris, un sol en marbre et des machines côte à côte.
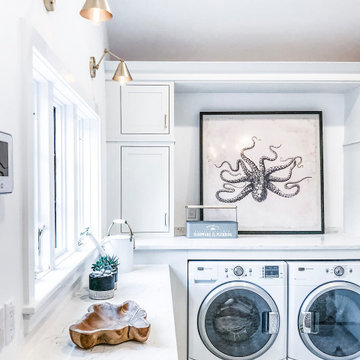
This beautiful room serves as laundry room and mudroom combined. The gorgeous gray patterned Moroccan tile adds a pop of visual interest to this otherwise clean, white design. Quartz countertops perfect for folding clothes combined with brass light fixtures and custom recessed cabinetry make this space both extremely functional and absolutely gorgeous.
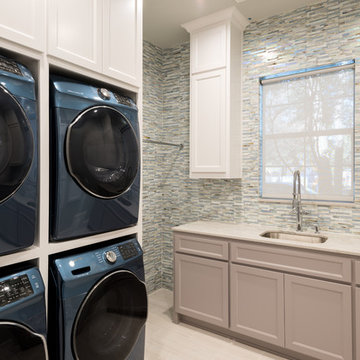
Michael Hunter Photography
Réalisation d'une grande buanderie parallèle tradition dédiée avec un évier encastré, un placard avec porte à panneau encastré, des portes de placard beiges, un mur multicolore, des machines superposées, plan de travail en marbre, un sol en carrelage de porcelaine et un sol beige.
Réalisation d'une grande buanderie parallèle tradition dédiée avec un évier encastré, un placard avec porte à panneau encastré, des portes de placard beiges, un mur multicolore, des machines superposées, plan de travail en marbre, un sol en carrelage de porcelaine et un sol beige.
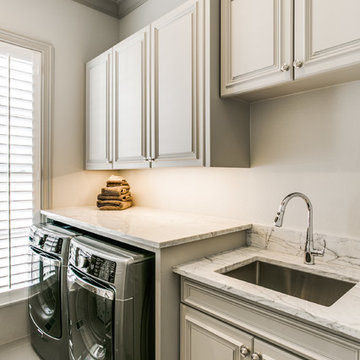
Elegant, refined, and traditional this marble-cladded master bath is the epitome of elegance. The beauty of the Calacatta countertops is only magnified in this slab of supremo with stand out blue-grey veining and undertones of of warm greys this is really one of a kind.

1912 Historic Landmark remodeled to have modern amenities while paying homage to the home's architectural style.
Idées déco pour une grande buanderie classique en U dédiée avec un évier encastré, un placard à porte shaker, des portes de placard bleues, plan de travail en marbre, un mur multicolore, un sol en carrelage de porcelaine, des machines côte à côte, un sol multicolore, un plan de travail blanc, un plafond en lambris de bois et du papier peint.
Idées déco pour une grande buanderie classique en U dédiée avec un évier encastré, un placard à porte shaker, des portes de placard bleues, plan de travail en marbre, un mur multicolore, un sol en carrelage de porcelaine, des machines côte à côte, un sol multicolore, un plan de travail blanc, un plafond en lambris de bois et du papier peint.
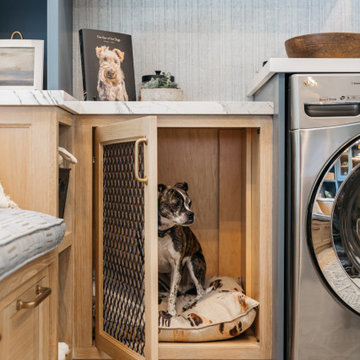
We reimagined a closed-off room as a mighty mudroom with a pet spa for the Pasadena Showcase House of Design 2020. It features a dog bath with Japanese tile and a dog-bone drain, storage for the kids’ gear, a dog kennel, a wi-fi enabled washer/dryer, and a steam closet.
---
Project designed by Courtney Thomas Design in La Cañada. Serving Pasadena, Glendale, Monrovia, San Marino, Sierra Madre, South Pasadena, and Altadena.
For more about Courtney Thomas Design, click here: https://www.courtneythomasdesign.com/
To learn more about this project, click here:
https://www.courtneythomasdesign.com/portfolio/pasadena-showcase-pet-friendly-mudroom/
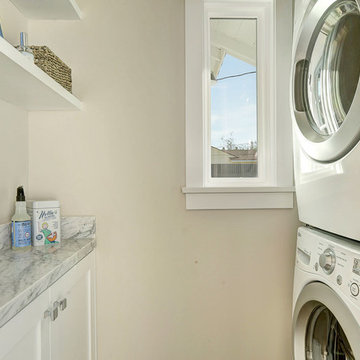
Interior Design: Alison White ;
Staging: Meg Blu Home, LLC.;
Photography: Post Rain Productions
Exemple d'une petite buanderie chic avec un placard à porte shaker, des portes de placard blanches, plan de travail en marbre, un mur gris, parquet clair et des machines superposées.
Exemple d'une petite buanderie chic avec un placard à porte shaker, des portes de placard blanches, plan de travail en marbre, un mur gris, parquet clair et des machines superposées.
Idées déco de buanderies avec plan de travail en marbre
5