Idées déco de buanderies avec plan de travail noir
Trier par :
Budget
Trier par:Populaires du jour
81 - 100 sur 107 photos
1 sur 3
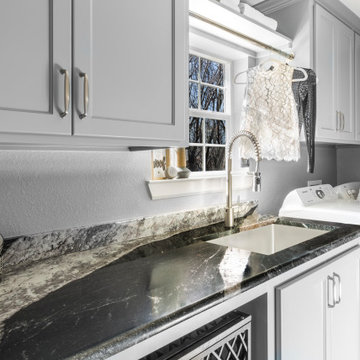
Réalisation d'une buanderie linéaire tradition dédiée et de taille moyenne avec un évier encastré, un placard à porte shaker, des portes de placard grises, un plan de travail en granite, un mur gris, un sol en vinyl, des machines côte à côte, un sol marron et plan de travail noir.
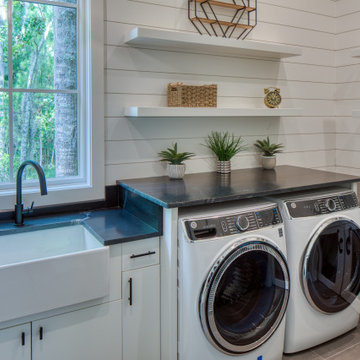
Idée de décoration pour une grande buanderie design en U multi-usage avec un évier de ferme, un placard à porte plane, des portes de placard blanches, un mur blanc, un sol en carrelage de céramique, des machines côte à côte, un sol gris, plan de travail noir et du lambris de bois.

Inspiration pour une buanderie minimaliste en U multi-usage et de taille moyenne avec un évier utilitaire, un placard à porte vitrée, des portes de placard blanches, un plan de travail en granite, une crédence blanche, parquet foncé, un lave-linge séchant, plan de travail noir, poutres apparentes et un mur en parement de brique.

This custom home, sitting above the City within the hills of Corvallis, was carefully crafted with attention to the smallest detail. The homeowners came to us with a vision of their dream home, and it was all hands on deck between the G. Christianson team and our Subcontractors to create this masterpiece! Each room has a theme that is unique and complementary to the essence of the home, highlighted in the Swamp Bathroom and the Dogwood Bathroom. The home features a thoughtful mix of materials, using stained glass, tile, art, wood, and color to create an ambiance that welcomes both the owners and visitors with warmth. This home is perfect for these homeowners, and fits right in with the nature surrounding the home!
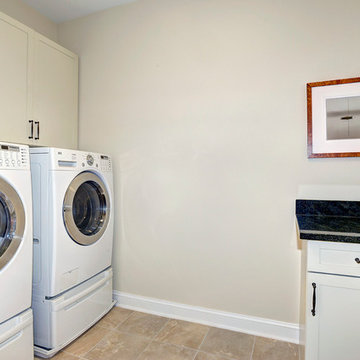
Idée de décoration pour une buanderie tradition en bois clair dédiée avec un placard avec porte à panneau encastré, un plan de travail en stratifié, un sol en carrelage de porcelaine, des machines côte à côte et plan de travail noir.
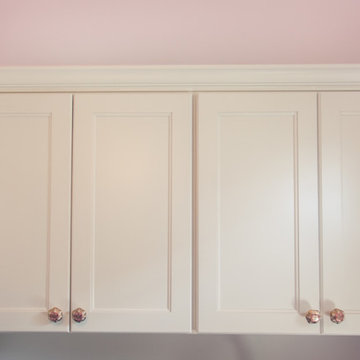
Notice the pink ceiling and the beautiful knobs that pulls it all together. Who said you can't have fun and style in a laundry room?
Kyle Cannon
Idée de décoration pour une petite buanderie parallèle tradition dédiée avec un évier de ferme, un placard avec porte à panneau surélevé, des portes de placard blanches, un plan de travail en granite, un mur blanc, un sol en carrelage de porcelaine, des machines côte à côte, un sol multicolore et plan de travail noir.
Idée de décoration pour une petite buanderie parallèle tradition dédiée avec un évier de ferme, un placard avec porte à panneau surélevé, des portes de placard blanches, un plan de travail en granite, un mur blanc, un sol en carrelage de porcelaine, des machines côte à côte, un sol multicolore et plan de travail noir.
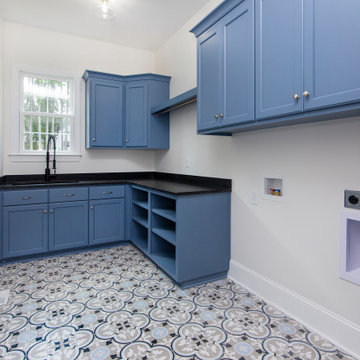
Idées déco pour une buanderie parallèle craftsman multi-usage et de taille moyenne avec un évier posé, un placard avec porte à panneau encastré, des portes de placard bleues, un plan de travail en granite, un sol en travertin, des machines côte à côte et plan de travail noir.
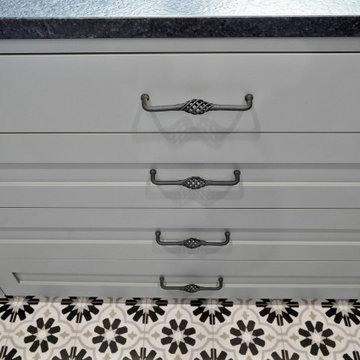
Cette photo montre une grande buanderie chic dédiée avec un évier encastré, un placard à porte shaker, des portes de placards vertess, un plan de travail en granite, une crédence noire, une crédence en granite, un mur beige, un sol en carrelage de céramique, des machines côte à côte, un sol noir et plan de travail noir.
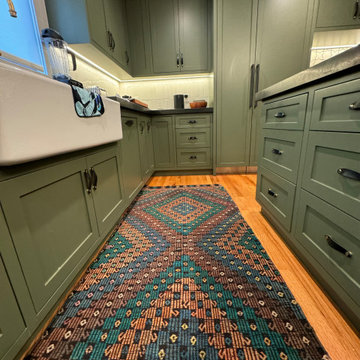
This is not a ;laundry room.
I can not change it.
See more details in previous images.
Inspiration pour une grande buanderie en U avec un évier encastré, des portes de placards vertess, un plan de travail en quartz et plan de travail noir.
Inspiration pour une grande buanderie en U avec un évier encastré, des portes de placards vertess, un plan de travail en quartz et plan de travail noir.
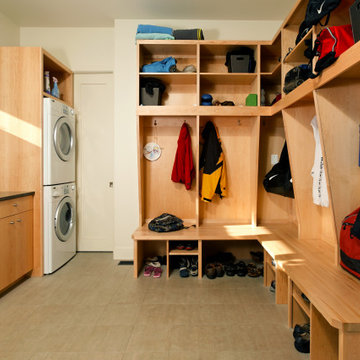
Cette image montre une grande buanderie design en U et bois clair dédiée avec un évier encastré, un placard à porte plane, un plan de travail en granite, un sol en carrelage de porcelaine, des machines superposées, un sol beige et plan de travail noir.

White-painted shaker cabinets and black granite counters pop in this transitional laundry room.
Idée de décoration pour une très grande buanderie parallèle vintage dédiée avec un placard à porte shaker, un mur gris, un sol en carrelage de céramique, un sol noir, un plafond voûté, un évier posé, des portes de placard blanches, un plan de travail en granite, une crédence noire, une crédence en dalle de pierre, des machines côte à côte et plan de travail noir.
Idée de décoration pour une très grande buanderie parallèle vintage dédiée avec un placard à porte shaker, un mur gris, un sol en carrelage de céramique, un sol noir, un plafond voûté, un évier posé, des portes de placard blanches, un plan de travail en granite, une crédence noire, une crédence en dalle de pierre, des machines côte à côte et plan de travail noir.
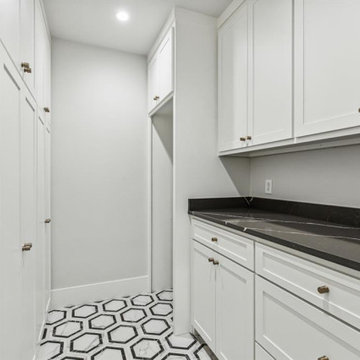
Idée de décoration pour une grande buanderie parallèle design multi-usage avec un placard à porte affleurante, des portes de placard blanches, plan de travail en marbre, une crédence noire, une crédence en carreau de porcelaine, un mur blanc, un sol en carrelage de porcelaine, des machines superposées, un sol blanc et plan de travail noir.

This laundry rom has a vintage farmhouse sink that was originally here at this house before the remodel. Open shelving for all the decor. Ceramic mosaic subway tiles as backsplash, leathered black quartz countertops, and gray shaker cabinets.

Cette photo montre une grande buanderie nature en U multi-usage avec un évier encastré, un placard avec porte à panneau encastré, des portes de placard marrons, un plan de travail en bois, une crédence noire, une crédence en céramique, un mur blanc, parquet clair, des machines côte à côte, un sol marron, plan de travail noir et du lambris de bois.
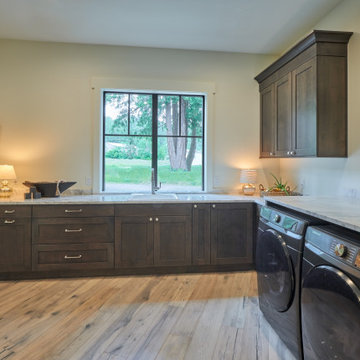
Exemple d'une grande buanderie nature en U multi-usage avec un évier encastré, un placard avec porte à panneau encastré, des portes de placard marrons, un plan de travail en bois, une crédence noire, une crédence en céramique, un mur blanc, parquet clair, des machines côte à côte, un sol marron, plan de travail noir et du lambris de bois.

This new home was built on an old lot in Dallas, TX in the Preston Hollow neighborhood. The new home is a little over 5,600 sq.ft. and features an expansive great room and a professional chef’s kitchen. This 100% brick exterior home was built with full-foam encapsulation for maximum energy performance. There is an immaculate courtyard enclosed by a 9' brick wall keeping their spool (spa/pool) private. Electric infrared radiant patio heaters and patio fans and of course a fireplace keep the courtyard comfortable no matter what time of year. A custom king and a half bed was built with steps at the end of the bed, making it easy for their dog Roxy, to get up on the bed. There are electrical outlets in the back of the bathroom drawers and a TV mounted on the wall behind the tub for convenience. The bathroom also has a steam shower with a digital thermostatic valve. The kitchen has two of everything, as it should, being a commercial chef's kitchen! The stainless vent hood, flanked by floating wooden shelves, draws your eyes to the center of this immaculate kitchen full of Bluestar Commercial appliances. There is also a wall oven with a warming drawer, a brick pizza oven, and an indoor churrasco grill. There are two refrigerators, one on either end of the expansive kitchen wall, making everything convenient. There are two islands; one with casual dining bar stools, as well as a built-in dining table and another for prepping food. At the top of the stairs is a good size landing for storage and family photos. There are two bedrooms, each with its own bathroom, as well as a movie room. What makes this home so special is the Casita! It has its own entrance off the common breezeway to the main house and courtyard. There is a full kitchen, a living area, an ADA compliant full bath, and a comfortable king bedroom. It’s perfect for friends staying the weekend or in-laws staying for a month.

This custom home, sitting above the City within the hills of Corvallis, was carefully crafted with attention to the smallest detail. The homeowners came to us with a vision of their dream home, and it was all hands on deck between the G. Christianson team and our Subcontractors to create this masterpiece! Each room has a theme that is unique and complementary to the essence of the home, highlighted in the Swamp Bathroom and the Dogwood Bathroom. The home features a thoughtful mix of materials, using stained glass, tile, art, wood, and color to create an ambiance that welcomes both the owners and visitors with warmth. This home is perfect for these homeowners, and fits right in with the nature surrounding the home!
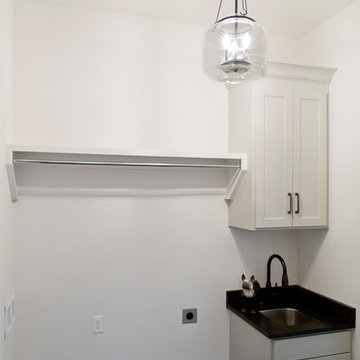
Aménagement d'une buanderie linéaire contemporaine dédiée et de taille moyenne avec un évier encastré, un placard à porte shaker, des portes de placard blanches, un plan de travail en granite, un mur blanc, un sol en carrelage de céramique, des machines côte à côte, un sol noir et plan de travail noir.
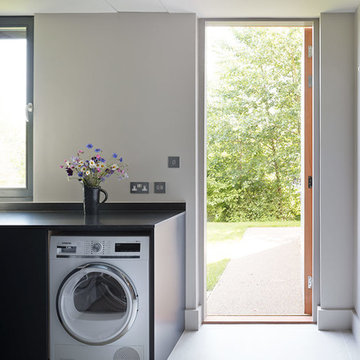
Roundhouse Urbo and Metro matt lacquer bespoke kitchen in Farrow & Ball Railings and horizontal grain Driftwood veneer with worktop in Nero Assoluto Linen Finish with honed edges.
Photography by Nick Kane
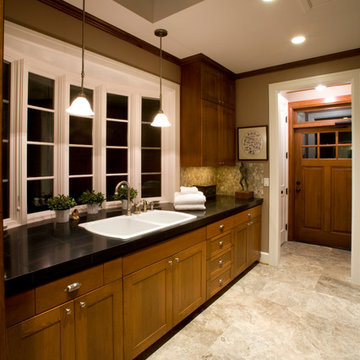
Deep-Double sink. Room beyond is the mudroom with a bench and storage.
Brian McLernon
Aménagement d'une grande buanderie parallèle classique en bois brun dédiée avec un évier 2 bacs, un placard à porte shaker, un plan de travail en granite, un mur beige, un sol en travertin, des machines superposées, un sol beige et plan de travail noir.
Aménagement d'une grande buanderie parallèle classique en bois brun dédiée avec un évier 2 bacs, un placard à porte shaker, un plan de travail en granite, un mur beige, un sol en travertin, des machines superposées, un sol beige et plan de travail noir.
Idées déco de buanderies avec plan de travail noir
5