Idées déco de buanderies avec sol en stratifié et des machines côte à côte
Trier par :
Budget
Trier par:Populaires du jour
121 - 140 sur 507 photos
1 sur 3
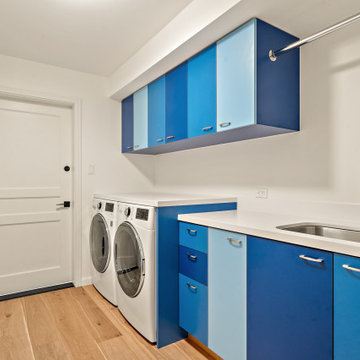
Idée de décoration pour une buanderie linéaire vintage dédiée et de taille moyenne avec un évier encastré, un placard à porte plane, des portes de placard bleues, un plan de travail en surface solide, une crédence blanche, une crédence en quartz modifié, un mur blanc, sol en stratifié, des machines côte à côte, un sol marron et un plan de travail blanc.
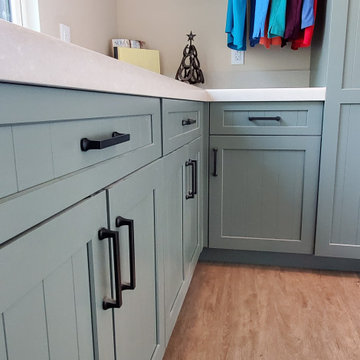
A Laundry with a view and an organized tall storage cabinet for cleaning supplies and equipment
Inspiration pour une buanderie rustique en U multi-usage et de taille moyenne avec un placard à porte plane, des portes de placards vertess, un plan de travail en quartz modifié, une crédence blanche, une crédence en quartz modifié, un mur beige, sol en stratifié, des machines côte à côte, un sol marron, un plan de travail blanc et un plafond décaissé.
Inspiration pour une buanderie rustique en U multi-usage et de taille moyenne avec un placard à porte plane, des portes de placards vertess, un plan de travail en quartz modifié, une crédence blanche, une crédence en quartz modifié, un mur beige, sol en stratifié, des machines côte à côte, un sol marron, un plan de travail blanc et un plafond décaissé.
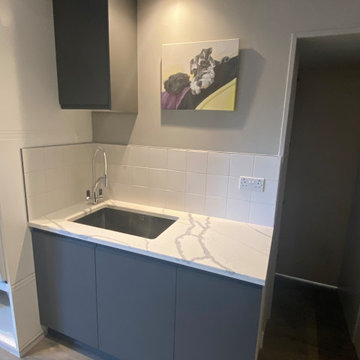
We created this secret room from the old garage, turning it into a useful space for washing the dogs, doing laundry and exercising - all of which we need to do in our own homes due to the Covid lockdown. The original room was created on a budget with laminate worktops and cheap ktichen doors - we recently replaced the original laminate worktops with quartz and changed the door fronts to create a clean, refreshed look. The opposite wall contains floor to ceiling bespoke cupboards with storage for everything from tennis rackets to a hidden wine fridge. The flooring is budget friendly laminated wood effect planks. The washer and drier are raised off the floor for easy access as well as additional storage for baskets below.
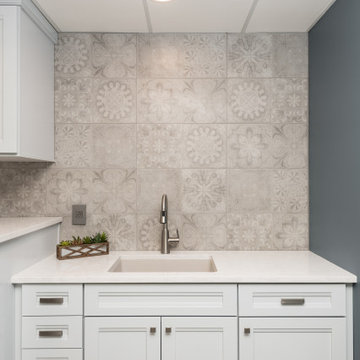
This laundry room designed by Curtis Lumber features Merillat Masterpiece cabinets with Sylvan Evercore doors in Surfside, hardware from the Amerock Manor Collection, Cambria Quartz countertop in Delgate, Elkay Quartz undermount sink, MoenEdwyn faucet and Ottimo ACCO1 Art Deco Series 12 x 24 tile.
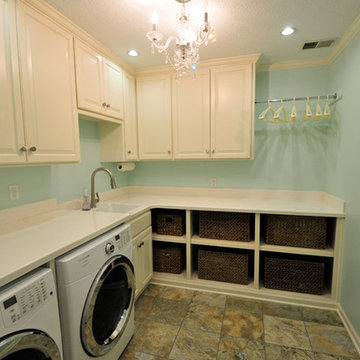
Idées déco pour une buanderie romantique en L dédiée et de taille moyenne avec un évier posé, un placard avec porte à panneau surélevé, des portes de placard blanches, un plan de travail en surface solide, un mur bleu, des machines côte à côte, sol en stratifié et un sol multicolore.
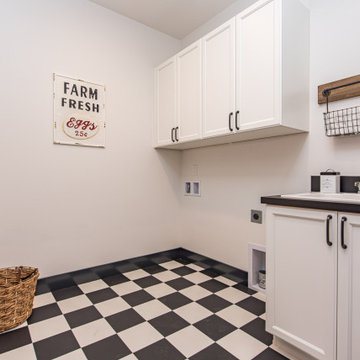
Aménagement d'une buanderie linéaire multi-usage avec un évier posé, un placard avec porte à panneau encastré, des portes de placard blanches, un plan de travail en stratifié, un mur blanc, sol en stratifié, des machines côte à côte, un sol noir et plan de travail noir.
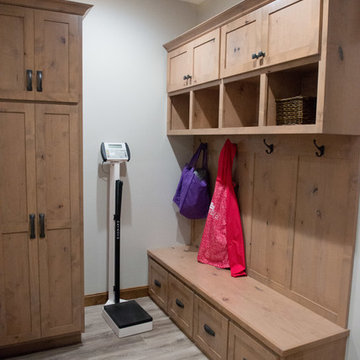
Alder wood storage bench with our custom Antique White stained finish.
Mandi B Photography
Inspiration pour une grande buanderie chalet en U et bois clair multi-usage avec un évier encastré, un placard à porte shaker, un plan de travail en granite, un mur blanc, sol en stratifié, des machines côte à côte et un plan de travail multicolore.
Inspiration pour une grande buanderie chalet en U et bois clair multi-usage avec un évier encastré, un placard à porte shaker, un plan de travail en granite, un mur blanc, sol en stratifié, des machines côte à côte et un plan de travail multicolore.

New main floor laundry replaces unused "sunroom" space.
LAUNDRY COUNTERTOPS: Caesarstone London Grey 5000H
LAUNDRY BACKSPLASH: Mind Army BR Ceramic Subway Wall Tile - 3 x 10"
LAUNDRY FLOORING: Mannington Adura Flex Villa Cement FXT421/Sandstone FXT420, 16x16 Squares, checkerboard pattern
LAUNDRY SINK: Ruvati Nesta 14" Undermount single basin 16 ga stainless steel kitchen sink w/ basin rack & basket strainer. Finish: Stainless steel
LAUNDRY FAUCET: Delta Mateo pull-down bar/prep faucet w/ magnetic docking spray head
Laundry room Paint: Benjamin Moore "Collingwood" BM OC28
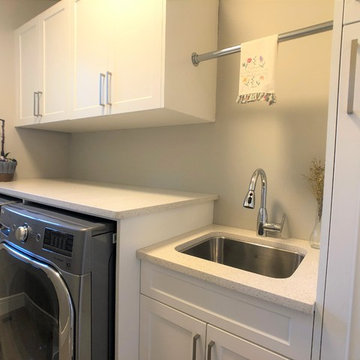
Small but super usable space. All the space needed for storage, folding, washing and drying.
Aménagement d'une petite buanderie linéaire contemporaine dédiée avec un évier encastré, des portes de placard blanches, un plan de travail en quartz modifié, un mur blanc, sol en stratifié, des machines côte à côte, un sol gris et un plan de travail blanc.
Aménagement d'une petite buanderie linéaire contemporaine dédiée avec un évier encastré, des portes de placard blanches, un plan de travail en quartz modifié, un mur blanc, sol en stratifié, des machines côte à côte, un sol gris et un plan de travail blanc.
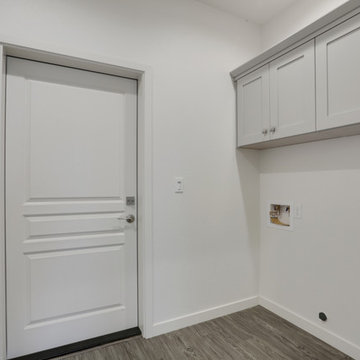
Cette photo montre une buanderie avec un mur blanc, sol en stratifié, des machines côte à côte et un sol marron.

FLOW PHOTOGRAPHY
Cette photo montre une grande buanderie linéaire moderne multi-usage avec un évier encastré, un placard à porte plane, des portes de placard grises, plan de travail en marbre, un mur gris, sol en stratifié, des machines côte à côte et un sol marron.
Cette photo montre une grande buanderie linéaire moderne multi-usage avec un évier encastré, un placard à porte plane, des portes de placard grises, plan de travail en marbre, un mur gris, sol en stratifié, des machines côte à côte et un sol marron.
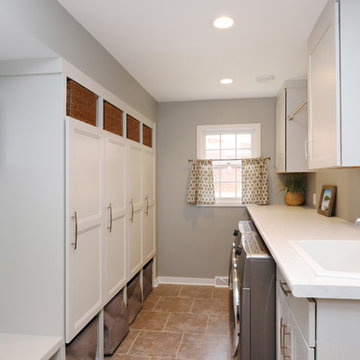
The objective of this home renovation was to make better connections between the family's main living spaces. The focus was on opening the kitchen and creating a combo mudroom/laundry room located off the garage.
A two-toned design features classic white upper cabinets and espresso lowers. Thin mosaic tile is positioned vertically rather than horizontally for a unique and modern touch. Floating shelves highlight a corner nook and provide an area to display special dishware. A peninsula wraps around into the connected dining area.
The new laundry/mudroom combo has four lockers with cubby storage above and below. The laundry area includes a sink and countertop for easy sorting and folding.
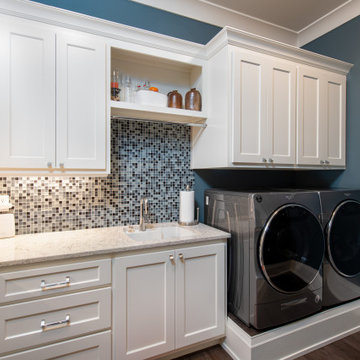
Laundry Room
Idée de décoration pour une buanderie bohème en L dédiée et de taille moyenne avec un évier encastré, un placard à porte plane, des portes de placard blanches, un plan de travail en quartz modifié, une crédence multicolore, une crédence en mosaïque, un mur bleu, sol en stratifié, des machines côte à côte, un sol gris et un plan de travail blanc.
Idée de décoration pour une buanderie bohème en L dédiée et de taille moyenne avec un évier encastré, un placard à porte plane, des portes de placard blanches, un plan de travail en quartz modifié, une crédence multicolore, une crédence en mosaïque, un mur bleu, sol en stratifié, des machines côte à côte, un sol gris et un plan de travail blanc.
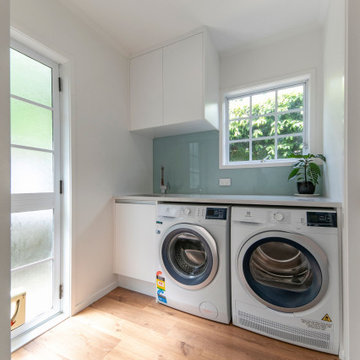
Renovate of existing kitchen laundry and bathroom.
Idées déco pour une buanderie linéaire contemporaine de taille moyenne avec un évier encastré, des portes de placard blanches, un plan de travail en quartz modifié, un mur blanc, sol en stratifié, des machines côte à côte, un sol marron et un plan de travail blanc.
Idées déco pour une buanderie linéaire contemporaine de taille moyenne avec un évier encastré, des portes de placard blanches, un plan de travail en quartz modifié, un mur blanc, sol en stratifié, des machines côte à côte, un sol marron et un plan de travail blanc.
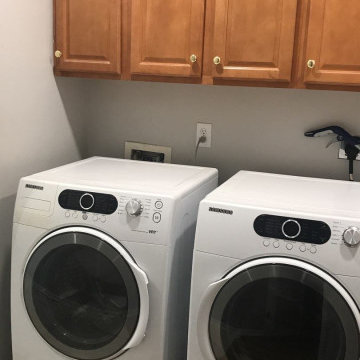
Laundry room update
Cette photo montre une grande buanderie chic avec un placard avec porte à panneau encastré, des portes de placard marrons, un mur gris, sol en stratifié, des machines côte à côte et un sol marron.
Cette photo montre une grande buanderie chic avec un placard avec porte à panneau encastré, des portes de placard marrons, un mur gris, sol en stratifié, des machines côte à côte et un sol marron.
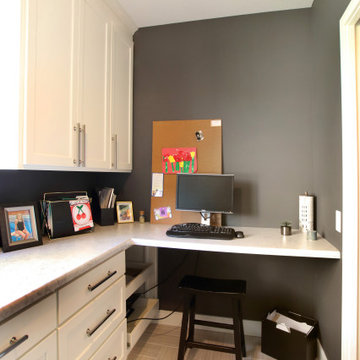
This new two story home has a very clean and crisp color pallet. Large windows to the back yard bring in the beautiful views and provide a great connection between interior and exterior living spaces.
This pocket office is part of the laundry room and just off the kitchen. Perfect for looking up your favorite recipes!
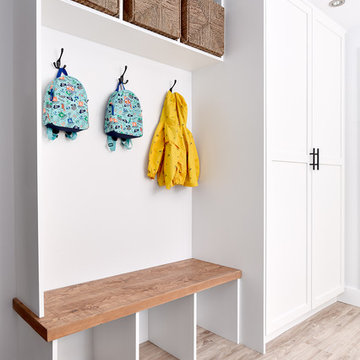
Idées déco pour une buanderie linéaire campagne multi-usage et de taille moyenne avec un évier encastré, un placard avec porte à panneau encastré, des portes de placard blanches, un plan de travail en quartz modifié, un mur blanc, sol en stratifié, des machines côte à côte, un sol marron et un plan de travail gris.
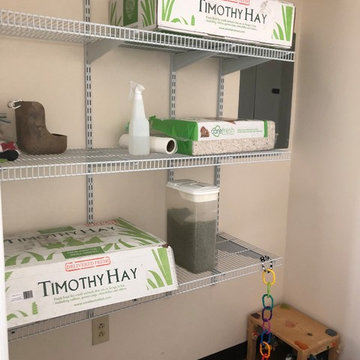
This was a laundry room, which has been converted into a rabbit room. The laundry room has been added into the bathroom, a utility sink has been added, and wire shelves for rabbit supply storage. The flooring and base trim is rabbit proof and easy to clean.
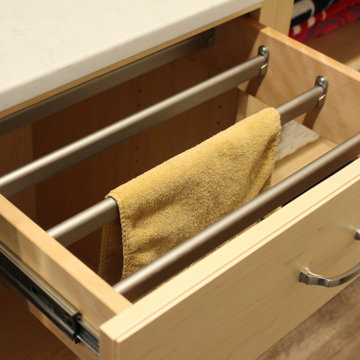
Exemple d'une buanderie linéaire chic en bois clair dédiée et de taille moyenne avec un placard à porte plane, un plan de travail en quartz modifié, un mur multicolore, sol en stratifié, des machines côte à côte, un sol marron et un plan de travail beige.
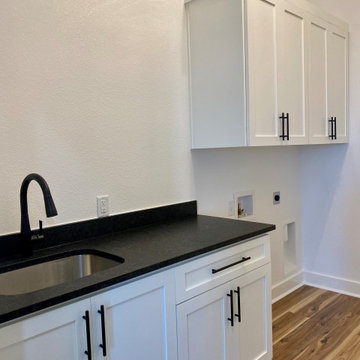
Idées déco pour une grande buanderie parallèle campagne dédiée avec un évier encastré, un placard à porte shaker, des portes de placard blanches, un plan de travail en granite, une crédence noire, une crédence en granite, un mur blanc, sol en stratifié, des machines côte à côte, un sol marron et plan de travail noir.
Idées déco de buanderies avec sol en stratifié et des machines côte à côte
7