Idées déco de buanderies avec sol en stratifié et des machines côte à côte
Trier par :
Budget
Trier par:Populaires du jour
161 - 180 sur 499 photos
1 sur 3
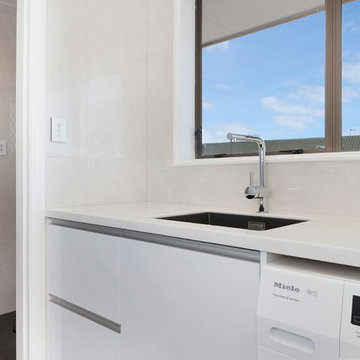
Photo Credit: Jamie Armstrong
Aménagement d'une buanderie parallèle contemporaine dédiée et de taille moyenne avec un évier encastré, des portes de placard blanches, un plan de travail en surface solide, un mur gris, sol en stratifié, des machines côte à côte et un sol noir.
Aménagement d'une buanderie parallèle contemporaine dédiée et de taille moyenne avec un évier encastré, des portes de placard blanches, un plan de travail en surface solide, un mur gris, sol en stratifié, des machines côte à côte et un sol noir.
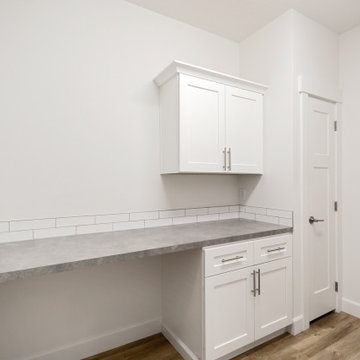
Laundry room
Inspiration pour une grande buanderie design dédiée avec un placard à porte shaker, des portes de placard blanches, un plan de travail en stratifié, une crédence blanche, une crédence en carrelage métro, un mur blanc, sol en stratifié, des machines côte à côte, un sol marron et un plan de travail gris.
Inspiration pour une grande buanderie design dédiée avec un placard à porte shaker, des portes de placard blanches, un plan de travail en stratifié, une crédence blanche, une crédence en carrelage métro, un mur blanc, sol en stratifié, des machines côte à côte, un sol marron et un plan de travail gris.
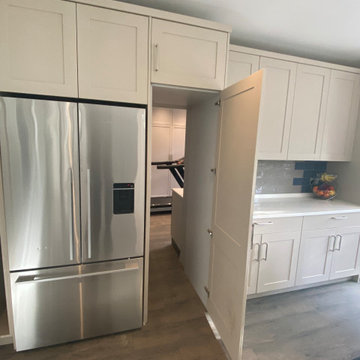
We created this secret room from the old garage, turning it into a useful space for washing the dogs, doing laundry and exercising - all of which we need to do in our own homes due to the Covid lockdown. The original room was created on a budget with laminate worktops and cheap ktichen doors - we recently replaced the original laminate worktops with quartz and changed the door fronts to create a clean, refreshed look. The opposite wall contains floor to ceiling bespoke cupboards with storage for everything from tennis rackets to a hidden wine fridge. The flooring is budget friendly laminated wood effect planks. The washer and drier are raised off the floor for easy access as well as additional storage for baskets below.
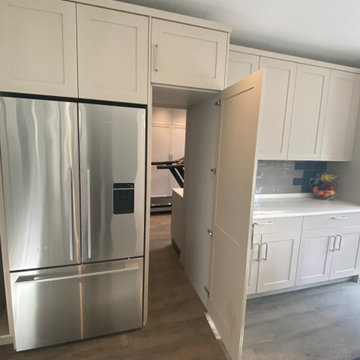
We created this secret room from the old garage, turning it into a useful space for washing the dogs, doing laundry and exercising - all of which we need to do in our own homes due to the Covid lockdown. The original room was created on a budget with laminate worktops and cheap ktichen doors - we recently replaced the original laminate worktops with quartz and changed the door fronts to create a clean, refreshed look. The opposite wall contains floor to ceiling bespoke cupboards with storage for everything from tennis rackets to a hidden wine fridge. The flooring is budget friendly laminated wood effect planks. The washer and drier are raised off the floor for easy access as well as additional storage for baskets below.
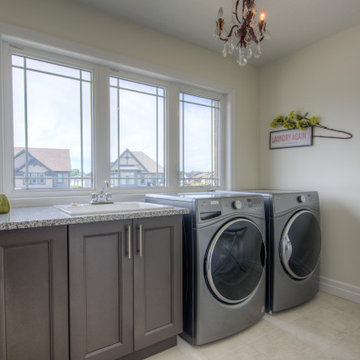
large laundry room with windows in our Edgewood model!
Idée de décoration pour une buanderie linéaire design dédiée et de taille moyenne avec un évier posé, un placard avec porte à panneau encastré, des portes de placard grises, un mur beige, sol en stratifié, des machines côte à côte, un sol beige et un plan de travail multicolore.
Idée de décoration pour une buanderie linéaire design dédiée et de taille moyenne avec un évier posé, un placard avec porte à panneau encastré, des portes de placard grises, un mur beige, sol en stratifié, des machines côte à côte, un sol beige et un plan de travail multicolore.

We were excited to work with this client for a third time! This time they asked Thompson Remodeling to revamp the main level of their home to better support their lifestyle. The existing closed floor plan had all four of the main living spaces as individual rooms. We listened to their needs and created a design that included removing some walls and switching up the location of a few rooms for better flow.
The new and improved floor plan features an open kitchen (previously the enclosed den) and living room area with fully remodeled kitchen. We removed the walls in the dining room to create a larger dining room and den area and reconfigured the old kitchen space into a first floor laundry room/powder room combo. Lastly, we created a rear mudroom at the back entry to the home.
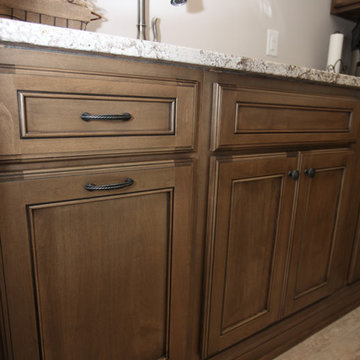
http://www.tonyawittigphotography.com/
Exemple d'une grande buanderie linéaire chic en bois brun multi-usage avec un évier encastré, un placard avec porte à panneau encastré, un plan de travail en granite, un mur beige, sol en stratifié, des machines côte à côte et un sol beige.
Exemple d'une grande buanderie linéaire chic en bois brun multi-usage avec un évier encastré, un placard avec porte à panneau encastré, un plan de travail en granite, un mur beige, sol en stratifié, des machines côte à côte et un sol beige.

A Laundry with a view and an organized tall storage cabinet for cleaning supplies and equipment
Cette image montre une buanderie rustique en U multi-usage et de taille moyenne avec un placard à porte plane, des portes de placards vertess, un plan de travail en quartz modifié, une crédence blanche, une crédence en quartz modifié, un mur beige, sol en stratifié, des machines côte à côte, un sol marron, un plan de travail blanc et un plafond décaissé.
Cette image montre une buanderie rustique en U multi-usage et de taille moyenne avec un placard à porte plane, des portes de placards vertess, un plan de travail en quartz modifié, une crédence blanche, une crédence en quartz modifié, un mur beige, sol en stratifié, des machines côte à côte, un sol marron, un plan de travail blanc et un plafond décaissé.
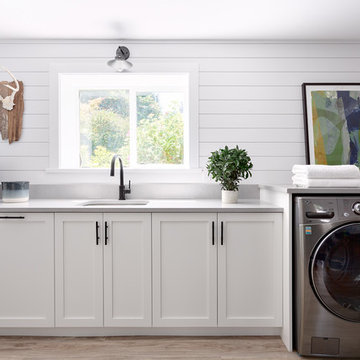
Inspiration pour une buanderie linéaire rustique multi-usage et de taille moyenne avec un évier encastré, un placard avec porte à panneau encastré, des portes de placard blanches, un plan de travail en quartz modifié, un mur blanc, sol en stratifié, des machines côte à côte, un sol marron et un plan de travail gris.

This 1-story home with open floorplan includes 2 bedrooms and 2 bathrooms. Stylish hardwood flooring flows from the Foyer through the main living areas. The Kitchen with slate appliances and quartz countertops with tile backsplash. Off of the Kitchen is the Dining Area where sliding glass doors provide access to the screened-in porch and backyard. The Family Room, warmed by a gas fireplace with stone surround and shiplap, includes a cathedral ceiling adorned with wood beams. The Owner’s Suite is a quiet retreat to the rear of the home and features an elegant tray ceiling, spacious closet, and a private bathroom with double bowl vanity and tile shower. To the front of the home is an additional bedroom, a full bathroom, and a private study with a coffered ceiling and barn door access.
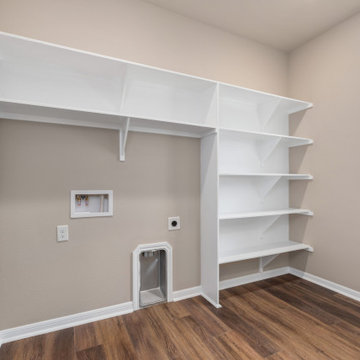
Cette image montre une grande buanderie craftsman dédiée avec un placard sans porte, des portes de placard blanches, un mur beige, sol en stratifié et des machines côte à côte.
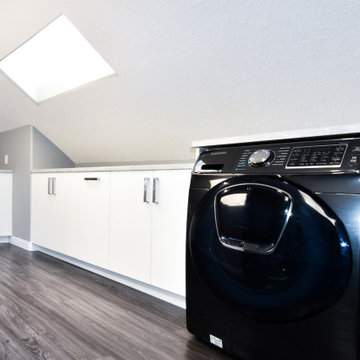
Modern white melamine laundry space with laminate countertops and side by side washer and dryer.
Exemple d'une buanderie parallèle moderne dédiée avec un placard à porte plane, des portes de placard blanches, un plan de travail en stratifié, un mur gris, sol en stratifié, des machines côte à côte, un sol marron et un plan de travail gris.
Exemple d'une buanderie parallèle moderne dédiée avec un placard à porte plane, des portes de placard blanches, un plan de travail en stratifié, un mur gris, sol en stratifié, des machines côte à côte, un sol marron et un plan de travail gris.
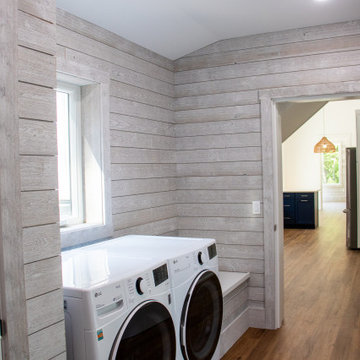
Exemple d'une buanderie parallèle moderne multi-usage et de taille moyenne avec un mur gris, sol en stratifié, des machines côte à côte, un sol marron et du lambris de bois.
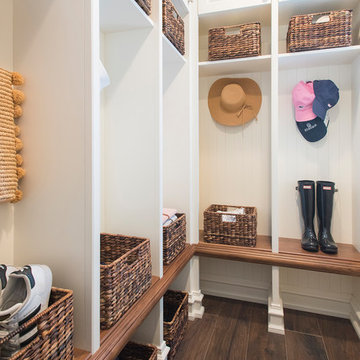
Réalisation d'une buanderie tradition en L multi-usage et de taille moyenne avec un évier encastré, un placard avec porte à panneau surélevé, des portes de placard blanches, un plan de travail en granite, un mur blanc, sol en stratifié, des machines côte à côte, un sol marron et un plan de travail gris.

Idées déco pour une petite buanderie linéaire craftsman en bois clair avec un placard, un placard avec porte à panneau encastré, un plan de travail en stratifié, un mur blanc, sol en stratifié, des machines côte à côte, un sol multicolore et un plan de travail blanc.
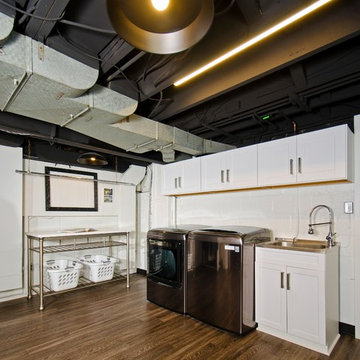
Darko Zagar
Inspiration pour une buanderie urbaine multi-usage et de taille moyenne avec un placard à porte shaker, des portes de placard blanches, un mur blanc, sol en stratifié, des machines côte à côte, un sol marron et un évier posé.
Inspiration pour une buanderie urbaine multi-usage et de taille moyenne avec un placard à porte shaker, des portes de placard blanches, un mur blanc, sol en stratifié, des machines côte à côte, un sol marron et un évier posé.
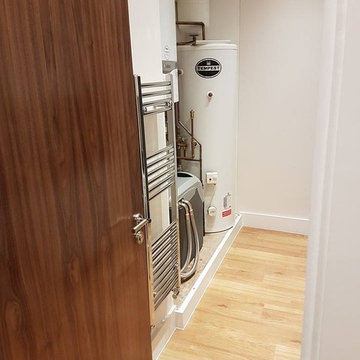
Modern utility room in a renovation in North London
Exemple d'une buanderie linéaire moderne multi-usage et de taille moyenne avec un évier posé, un plan de travail en stratifié, un mur beige, sol en stratifié, des machines côte à côte et un sol marron.
Exemple d'une buanderie linéaire moderne multi-usage et de taille moyenne avec un évier posé, un plan de travail en stratifié, un mur beige, sol en stratifié, des machines côte à côte et un sol marron.
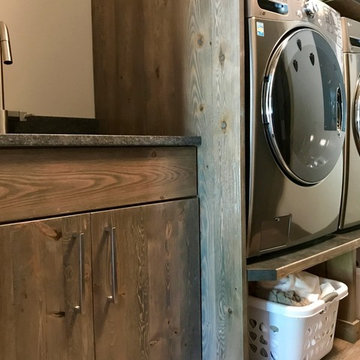
Dana J Creative
Cette photo montre une buanderie moderne en bois brun dédiée et de taille moyenne avec un évier encastré, un placard à porte plane, un plan de travail en granite, un mur blanc, sol en stratifié, des machines côte à côte et un sol beige.
Cette photo montre une buanderie moderne en bois brun dédiée et de taille moyenne avec un évier encastré, un placard à porte plane, un plan de travail en granite, un mur blanc, sol en stratifié, des machines côte à côte et un sol beige.
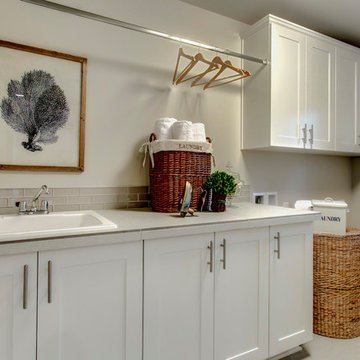
Cette image montre une buanderie linéaire traditionnelle dédiée et de taille moyenne avec un évier posé, un placard avec porte à panneau surélevé, des portes de placard blanches, un plan de travail en calcaire, un mur gris, sol en stratifié et des machines côte à côte.
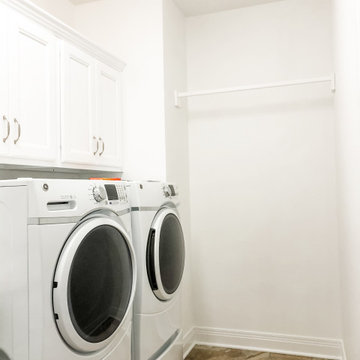
Inspiration pour une buanderie parallèle traditionnelle dédiée et de taille moyenne avec un placard avec porte à panneau encastré, des portes de placard blanches, un plan de travail en stratifié, un mur blanc, sol en stratifié, des machines côte à côte, un sol beige et un plan de travail beige.
Idées déco de buanderies avec sol en stratifié et des machines côte à côte
9