Idées déco de buanderies avec sol en stratifié et un sol en calcaire
Trier par :
Budget
Trier par:Populaires du jour
121 - 140 sur 1 146 photos
1 sur 3

Cette image montre une très grande buanderie ethnique en U multi-usage avec un évier encastré, un placard avec porte à panneau encastré, des portes de placard marrons, plan de travail en marbre, un mur blanc, un sol en calcaire, des machines côte à côte, un sol beige, un plan de travail blanc et du lambris de bois.

The sperate laundry room was integrated into the kitchen and the client loves having the laundry hidden behind cupboards. The door to the backyard allows are easy access to the washing line.

We created this secret room from the old garage, turning it into a useful space for washing the dogs, doing laundry and exercising - all of which we need to do in our own homes due to the Covid lockdown. The original room was created on a budget with laminate worktops and cheap ktichen doors - we recently replaced the original laminate worktops with quartz and changed the door fronts to create a clean, refreshed look. The opposite wall contains floor to ceiling bespoke cupboards with storage for everything from tennis rackets to a hidden wine fridge. The flooring is budget friendly laminated wood effect planks. The washer and drier are raised off the floor for easy access as well as additional storage for baskets below.
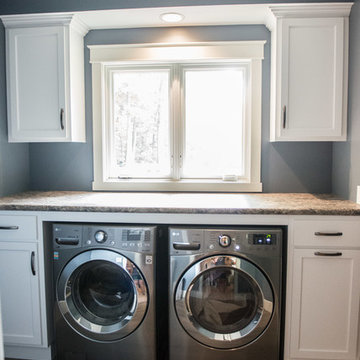
Through the master bath suite & the walk-in closet, you will find the master laundry. The perfect combination of storage, folding space & function. White painted maple cabinetry in a shaker style features a roll out trash & a pull out ironing board.
Portraits by Mandi

Samantha Goh
Cette photo montre une petite buanderie parallèle rétro avec un placard, un placard à porte shaker, un mur blanc, un sol en calcaire, des machines superposées, un sol beige, des portes de placard grises et un plan de travail en bois.
Cette photo montre une petite buanderie parallèle rétro avec un placard, un placard à porte shaker, un mur blanc, un sol en calcaire, des machines superposées, un sol beige, des portes de placard grises et un plan de travail en bois.
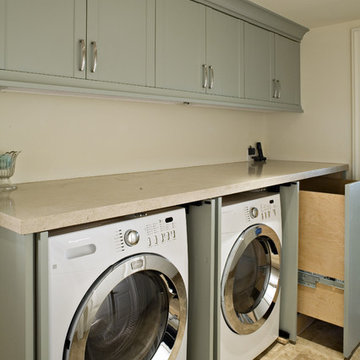
Cette photo montre une buanderie chic avec un plan de travail en calcaire, un sol en calcaire et des portes de placard grises.

Cette photo montre une grande buanderie linéaire chic dédiée avec un évier posé, un placard à porte shaker, des portes de placard grises, un plan de travail en bois, un mur beige, sol en stratifié, des machines côte à côte, un sol gris et un plan de travail marron.

This project consisted of stripping everything to the studs and removing walls on half of the first floor and replacing with custom finishes creating an open concept with zoned living areas.

We laid stone floor tiles in the boot room of this Isle of Wight holiday home, painted the existing cabinets blue and added black knobs, installed wall lights and a glass lantern, as well as a built in bench with space for hanging coats and storing boots

Réalisation d'une petite buanderie parallèle design multi-usage avec un évier encastré, des portes de placard blanches, un plan de travail en granite, un mur blanc, un sol en calcaire, des machines côte à côte et un sol gris.
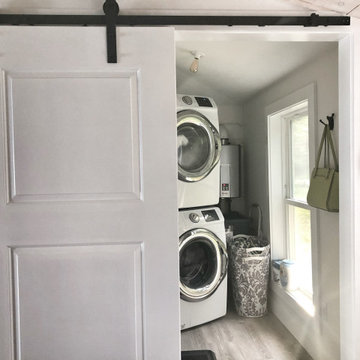
Compact laundry room with heat pump hot water heater and other utilities. we're all about maximizing space!
Réalisation d'une petite buanderie linéaire marine avec un placard, un mur blanc, sol en stratifié, des machines superposées et un sol gris.
Réalisation d'une petite buanderie linéaire marine avec un placard, un mur blanc, sol en stratifié, des machines superposées et un sol gris.
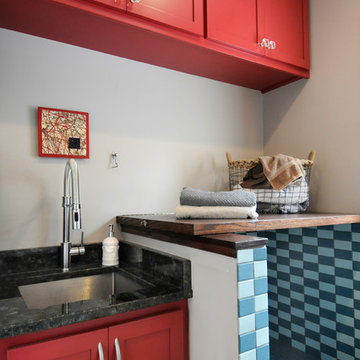
Bob Geifer Photography
Aménagement d'une buanderie linéaire contemporaine multi-usage et de taille moyenne avec un évier encastré, un placard à porte shaker, des portes de placard rouges, un plan de travail en bois, un mur beige, sol en stratifié, des machines superposées et un sol jaune.
Aménagement d'une buanderie linéaire contemporaine multi-usage et de taille moyenne avec un évier encastré, un placard à porte shaker, des portes de placard rouges, un plan de travail en bois, un mur beige, sol en stratifié, des machines superposées et un sol jaune.

A new layout was created in this mudroom/laundry room. The washer and dryer were stacked to make more room for white cabinets. A large single bowl undermount sink was added. Soapstone countertops were used and cabinets go to the ceiling.

Lanshai Stone tile form The Tile Shop laid in a herringbone pattern, Zodiak London Sky Quartz countertops, Reclaimed Barnwood backsplash from a Lincolnton, NC barn from ReclaimedNC, LED undercabinet lights, and custom dog feeding area.

Utility Room with belfast sink, wall cabinets and symmetrical appliances. Bespoke hand-made cabinetry. Paint colours by Lewis Alderson
Réalisation d'une buanderie tradition de taille moyenne avec des portes de placard grises, un plan de travail en granite, une crédence noire, un sol en calcaire, un placard à porte shaker et un évier de ferme.
Réalisation d'une buanderie tradition de taille moyenne avec des portes de placard grises, un plan de travail en granite, une crédence noire, un sol en calcaire, un placard à porte shaker et un évier de ferme.

Handpainted tile available in a variety of colors. Please visit our website at www.french-brown.com to see more of our products.
Cette image montre une grande buanderie méditerranéenne en L dédiée avec un placard à porte plane, des portes de placard bleues, des machines côte à côte, un sol rose, un sol en calcaire et un mur multicolore.
Cette image montre une grande buanderie méditerranéenne en L dédiée avec un placard à porte plane, des portes de placard bleues, des machines côte à côte, un sol rose, un sol en calcaire et un mur multicolore.
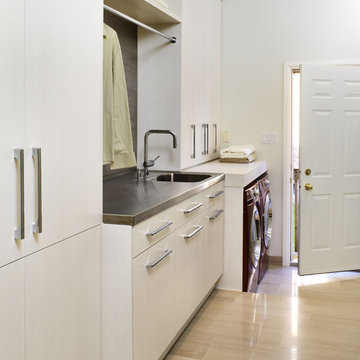
Donna Griffith Photography
Idée de décoration pour une buanderie design avec un plan de travail en inox, un sol en calcaire, des machines côte à côte, un sol beige, des portes de placard blanches, un évier intégré et un mur blanc.
Idée de décoration pour une buanderie design avec un plan de travail en inox, un sol en calcaire, des machines côte à côte, un sol beige, des portes de placard blanches, un évier intégré et un mur blanc.
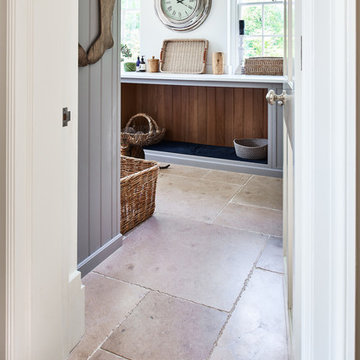
Buscot limestone in a seasoned finish from Artisans of Devizes.
Idée de décoration pour une buanderie design avec un sol en calcaire.
Idée de décoration pour une buanderie design avec un sol en calcaire.
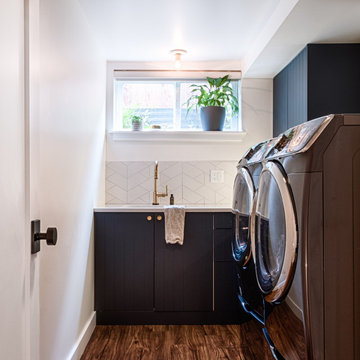
Inspiration pour une buanderie traditionnelle de taille moyenne avec sol en stratifié, un sol marron et un plafond à caissons.

Aménagement d'une petite buanderie linéaire classique dédiée avec un évier posé, un placard à porte shaker, des portes de placard grises, un plan de travail en quartz modifié, un mur gris, sol en stratifié, des machines superposées, un sol gris et plan de travail noir.
Idées déco de buanderies avec sol en stratifié et un sol en calcaire
7