Idées déco de buanderies avec sol en stratifié
Trier par :
Budget
Trier par:Populaires du jour
41 - 60 sur 191 photos
1 sur 3
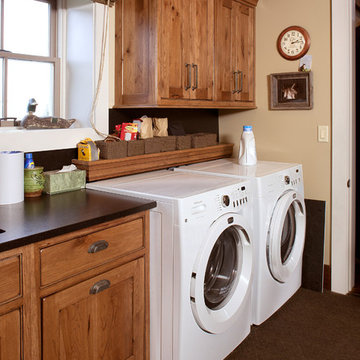
Idée de décoration pour une buanderie linéaire chalet en bois foncé dédiée et de taille moyenne avec un évier encastré, un placard à porte shaker, un plan de travail en granite, un mur beige, sol en stratifié, des machines côte à côte, un sol marron et plan de travail noir.
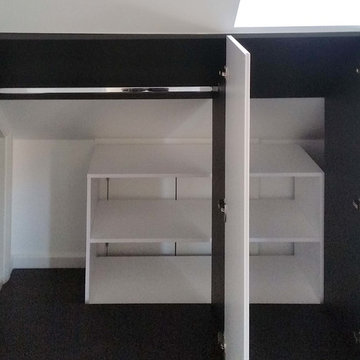
Everything is hidden inside: there is a different storage types, all your items can be placed here. Meet the perfect space organizing unit.
Inspiration pour une buanderie linéaire minimaliste multi-usage et de taille moyenne avec des portes de placard blanches, un mur blanc, sol en stratifié et un sol noir.
Inspiration pour une buanderie linéaire minimaliste multi-usage et de taille moyenne avec des portes de placard blanches, un mur blanc, sol en stratifié et un sol noir.

Réalisation d'une grande buanderie parallèle tradition en bois brun dédiée avec un placard avec porte à panneau encastré, un plan de travail en granite, sol en stratifié, des machines côte à côte, un sol beige, un mur beige, un évier posé, une crédence marron, une crédence en marbre, un plan de travail marron, un plafond en papier peint et du papier peint.

Fun & Colourful makes Laundry less of a chore! durable quartz countertops are perfect for heavy duty utility rooms. An open shelf above the machines offers great storage and easy access to detergents and cleaning supplies
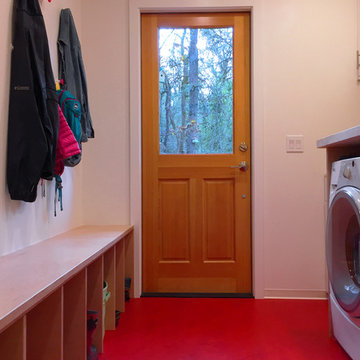
Mud room and laundry room combination, with colorful hooks for coats and shoe storage cubbies under a custom built-in bench.
Idées déco pour une petite buanderie parallèle contemporaine multi-usage avec un mur blanc, sol en stratifié et des machines côte à côte.
Idées déco pour une petite buanderie parallèle contemporaine multi-usage avec un mur blanc, sol en stratifié et des machines côte à côte.

This 1930's cottage update exposed all of the original wood beams in the low ceilings and the new copper pipes. The tiny spaces was brightened and given a modern twist with bright whites and black accents along with this custom tryptic by Lori Delisle. The concrete block foundation wall was painted with concrete paint and stenciled.
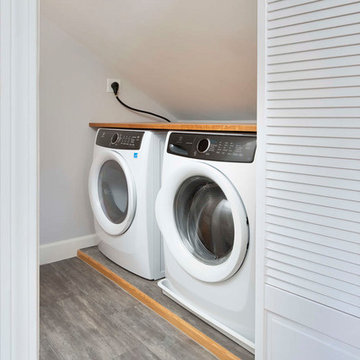
Full remodel
Aménagement d'une petite buanderie linéaire moderne dédiée avec un plan de travail en bois, un mur gris, sol en stratifié, des machines côte à côte et un sol gris.
Aménagement d'une petite buanderie linéaire moderne dédiée avec un plan de travail en bois, un mur gris, sol en stratifié, des machines côte à côte et un sol gris.
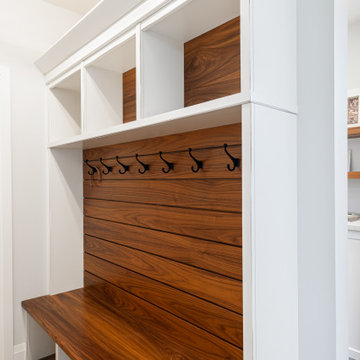
Réalisation d'une petite buanderie linéaire champêtre multi-usage avec un évier 1 bac, un placard avec porte à panneau encastré, des portes de placard blanches, un plan de travail en stratifié, un mur blanc, sol en stratifié, des machines côte à côte, un sol marron et un plan de travail blanc.
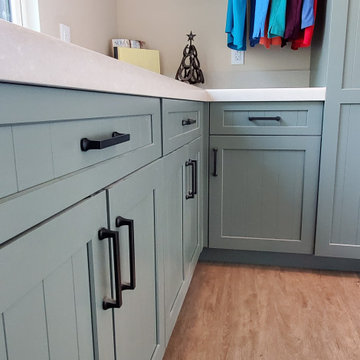
A Laundry with a view and an organized tall storage cabinet for cleaning supplies and equipment
Inspiration pour une buanderie rustique en U multi-usage et de taille moyenne avec un placard à porte plane, des portes de placards vertess, un plan de travail en quartz modifié, une crédence blanche, une crédence en quartz modifié, un mur beige, sol en stratifié, des machines côte à côte, un sol marron, un plan de travail blanc et un plafond décaissé.
Inspiration pour une buanderie rustique en U multi-usage et de taille moyenne avec un placard à porte plane, des portes de placards vertess, un plan de travail en quartz modifié, une crédence blanche, une crédence en quartz modifié, un mur beige, sol en stratifié, des machines côte à côte, un sol marron, un plan de travail blanc et un plafond décaissé.
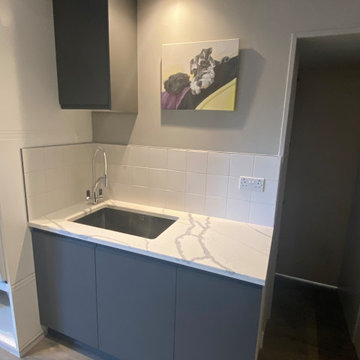
We created this secret room from the old garage, turning it into a useful space for washing the dogs, doing laundry and exercising - all of which we need to do in our own homes due to the Covid lockdown. The original room was created on a budget with laminate worktops and cheap ktichen doors - we recently replaced the original laminate worktops with quartz and changed the door fronts to create a clean, refreshed look. The opposite wall contains floor to ceiling bespoke cupboards with storage for everything from tennis rackets to a hidden wine fridge. The flooring is budget friendly laminated wood effect planks. The washer and drier are raised off the floor for easy access as well as additional storage for baskets below.

New main floor laundry replaces unused "sunroom" space.
LAUNDRY COUNTERTOPS: Caesarstone London Grey 5000H
LAUNDRY BACKSPLASH: Mind Army BR Ceramic Subway Wall Tile - 3 x 10"
LAUNDRY FLOORING: Mannington Adura Flex Villa Cement FXT421/Sandstone FXT420, 16x16 Squares, checkerboard pattern
LAUNDRY SINK: Ruvati Nesta 14" Undermount single basin 16 ga stainless steel kitchen sink w/ basin rack & basket strainer. Finish: Stainless steel
LAUNDRY FAUCET: Delta Mateo pull-down bar/prep faucet w/ magnetic docking spray head
Laundry room Paint: Benjamin Moore "Collingwood" BM OC28

FLOW PHOTOGRAPHY
Cette photo montre une grande buanderie linéaire moderne multi-usage avec un évier encastré, un placard à porte plane, des portes de placard grises, plan de travail en marbre, un mur gris, sol en stratifié, des machines côte à côte et un sol marron.
Cette photo montre une grande buanderie linéaire moderne multi-usage avec un évier encastré, un placard à porte plane, des portes de placard grises, plan de travail en marbre, un mur gris, sol en stratifié, des machines côte à côte et un sol marron.
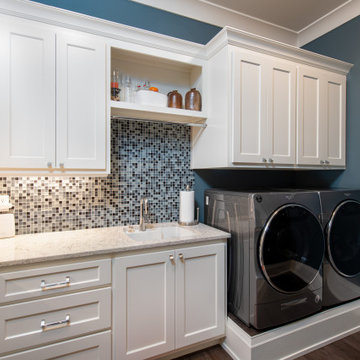
Laundry Room
Idée de décoration pour une buanderie bohème en L dédiée et de taille moyenne avec un évier encastré, un placard à porte plane, des portes de placard blanches, un plan de travail en quartz modifié, une crédence multicolore, une crédence en mosaïque, un mur bleu, sol en stratifié, des machines côte à côte, un sol gris et un plan de travail blanc.
Idée de décoration pour une buanderie bohème en L dédiée et de taille moyenne avec un évier encastré, un placard à porte plane, des portes de placard blanches, un plan de travail en quartz modifié, une crédence multicolore, une crédence en mosaïque, un mur bleu, sol en stratifié, des machines côte à côte, un sol gris et un plan de travail blanc.
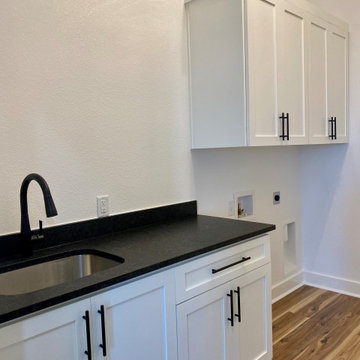
Idées déco pour une grande buanderie parallèle campagne dédiée avec un évier encastré, un placard à porte shaker, des portes de placard blanches, un plan de travail en granite, une crédence noire, une crédence en granite, un mur blanc, sol en stratifié, des machines côte à côte, un sol marron et plan de travail noir.
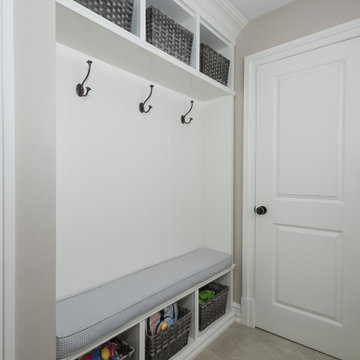
Idées déco pour une buanderie linéaire moderne de taille moyenne avec un placard, un évier 2 bacs, un placard avec porte à panneau encastré, des portes de placard blanches, un plan de travail en granite, un mur beige, sol en stratifié, des machines côte à côte, un sol gris et un plan de travail blanc.
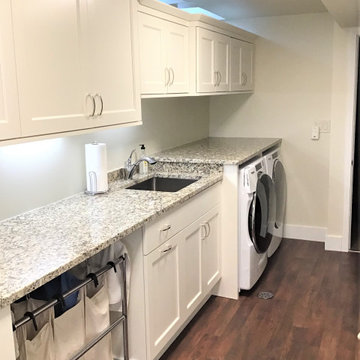
Cabinetry: Showplace EVO
Style: (Laundry) Concord w/ Five Piece Drawers
Finish: Paint Grade – Soft Cream
Countertop: SSU (Laundry) Venetian Ice Granite; (Bath) Butterfly Beige Granite
Plumbing: (Customer’s Own)
Hardware: Richelieu – Pulls in Chrome
Floor: (Customer’s Own)
Interior Designer: Dennis Standhardt Designs
Designer: Andrea Yeip
Contractor: Larry Davis

Laundry Room Remodel With New Shiplap, Cabinets, Butcher Block Shelves & Folding Table
Cette image montre une buanderie traditionnelle de taille moyenne avec un placard à porte shaker, des portes de placard blanches, un plan de travail en bois, un mur beige, sol en stratifié, des machines côte à côte, un sol marron et du lambris de bois.
Cette image montre une buanderie traditionnelle de taille moyenne avec un placard à porte shaker, des portes de placard blanches, un plan de travail en bois, un mur beige, sol en stratifié, des machines côte à côte, un sol marron et du lambris de bois.

Kitchen Express designed & built Kitchen, butlers pantry/scullery & laundry in this new build home in Christchurch.
Cette image montre une grande buanderie parallèle design avec un évier encastré, des portes de placard blanches, un plan de travail en quartz modifié, une crédence grise, une crédence en carrelage métro, sol en stratifié, un plan de travail blanc, un plafond voûté et un mur blanc.
Cette image montre une grande buanderie parallèle design avec un évier encastré, des portes de placard blanches, un plan de travail en quartz modifié, une crédence grise, une crédence en carrelage métro, sol en stratifié, un plan de travail blanc, un plafond voûté et un mur blanc.
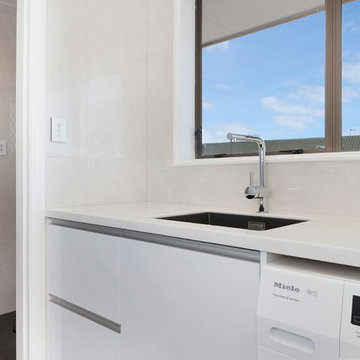
Photo Credit: Jamie Armstrong
Aménagement d'une buanderie parallèle contemporaine dédiée et de taille moyenne avec un évier encastré, des portes de placard blanches, un plan de travail en surface solide, un mur gris, sol en stratifié, des machines côte à côte et un sol noir.
Aménagement d'une buanderie parallèle contemporaine dédiée et de taille moyenne avec un évier encastré, des portes de placard blanches, un plan de travail en surface solide, un mur gris, sol en stratifié, des machines côte à côte et un sol noir.
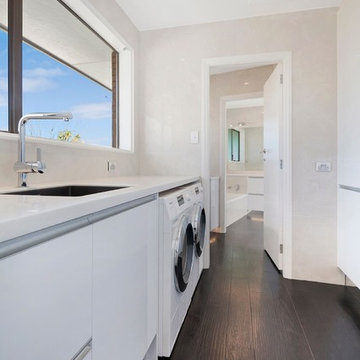
Photo Credit: Jamie Armstrong
Idée de décoration pour une grande buanderie parallèle design dédiée avec un évier encastré, un placard à porte plane, des portes de placard blanches, un plan de travail en surface solide, un mur gris, sol en stratifié, des machines côte à côte et un sol noir.
Idée de décoration pour une grande buanderie parallèle design dédiée avec un évier encastré, un placard à porte plane, des portes de placard blanches, un plan de travail en surface solide, un mur gris, sol en stratifié, des machines côte à côte et un sol noir.
Idées déco de buanderies avec sol en stratifié
3