Idées déco de buanderies avec un évier 1 bac et un évier 2 bacs
Trier par :
Budget
Trier par:Populaires du jour
161 - 180 sur 2 416 photos
1 sur 3
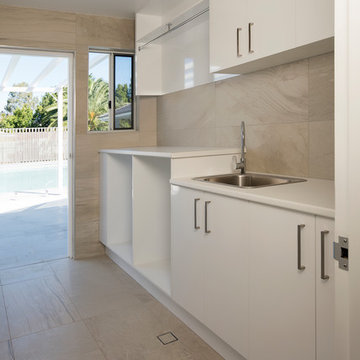
Inspiration pour une petite buanderie linéaire design dédiée avec un évier 1 bac, un placard à porte plane, des portes de placard blanches, un plan de travail en stratifié, un mur beige, un sol en carrelage de céramique, des machines côte à côte et un sol beige.
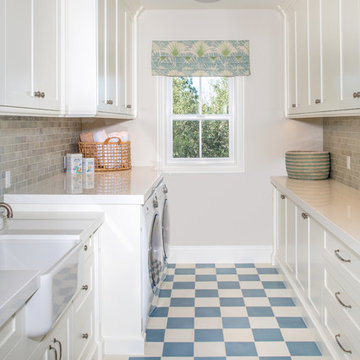
Réalisation d'une buanderie parallèle tradition dédiée avec un placard à porte shaker, des portes de placard blanches, des machines côte à côte, un évier 1 bac et un sol multicolore.
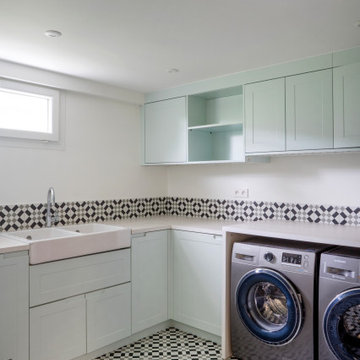
Réalisation d'une grande buanderie design en L dédiée avec un évier 2 bacs.

Cette photo montre une buanderie moderne en L dédiée et de taille moyenne avec un évier 1 bac, un placard à porte shaker, des portes de placard blanches, un plan de travail en quartz modifié, une crédence blanche, une crédence en carreau de porcelaine, un mur blanc, un sol en bois brun, des machines superposées, un sol marron, un plan de travail gris et du papier peint.
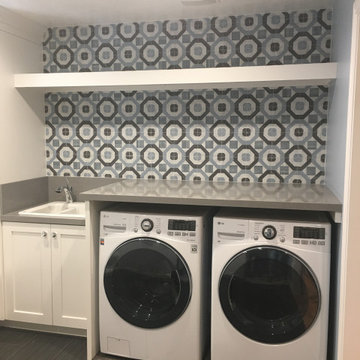
Beautiful Laundry room with a sink, barn doors, and lots of storage.
Exemple d'une buanderie chic en U dédiée et de taille moyenne avec un évier 2 bacs, un placard avec porte à panneau encastré, des portes de placard blanches, un plan de travail en quartz modifié, un mur blanc, un sol en carrelage de céramique, des machines côte à côte, un sol gris et un plan de travail gris.
Exemple d'une buanderie chic en U dédiée et de taille moyenne avec un évier 2 bacs, un placard avec porte à panneau encastré, des portes de placard blanches, un plan de travail en quartz modifié, un mur blanc, un sol en carrelage de céramique, des machines côte à côte, un sol gris et un plan de travail gris.
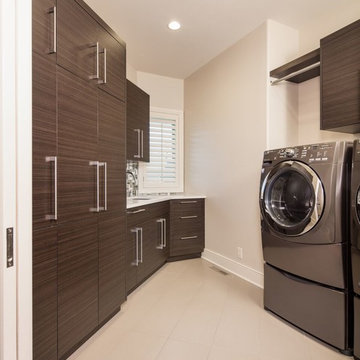
Thomas Grady Photography
Aménagement d'une buanderie parallèle classique en bois foncé dédiée et de taille moyenne avec des machines côte à côte, un évier 1 bac, un placard à porte plane, un plan de travail en quartz modifié, un mur gris et un sol en carrelage de porcelaine.
Aménagement d'une buanderie parallèle classique en bois foncé dédiée et de taille moyenne avec des machines côte à côte, un évier 1 bac, un placard à porte plane, un plan de travail en quartz modifié, un mur gris et un sol en carrelage de porcelaine.

Coburg Frieze is a purified design that questions what’s really needed.
The interwar property was transformed into a long-term family home that celebrates lifestyle and connection to the owners’ much-loved garden. Prioritising quality over quantity, the crafted extension adds just 25sqm of meticulously considered space to our clients’ home, honouring Dieter Rams’ enduring philosophy of “less, but better”.
We reprogrammed the original floorplan to marry each room with its best functional match – allowing an enhanced flow of the home, while liberating budget for the extension’s shared spaces. Though modestly proportioned, the new communal areas are smoothly functional, rich in materiality, and tailored to our clients’ passions. Shielding the house’s rear from harsh western sun, a covered deck creates a protected threshold space to encourage outdoor play and interaction with the garden.
This charming home is big on the little things; creating considered spaces that have a positive effect on daily life.
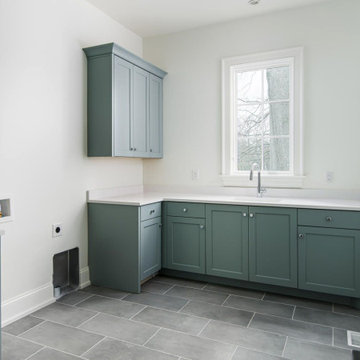
Réalisation d'une grande buanderie tradition en L dédiée avec un évier 1 bac, un placard à porte shaker, des portes de placard bleues, un plan de travail en quartz modifié, un mur blanc, un sol en carrelage de porcelaine, des machines côte à côte, un sol gris et un plan de travail blanc.
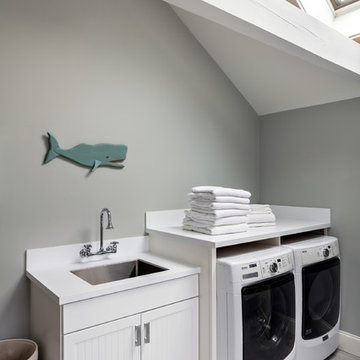
Cette image montre une buanderie linéaire marine dédiée avec un évier 1 bac, un placard avec porte à panneau encastré, des portes de placard blanches, un mur gris, des machines côte à côte, un sol beige et un plan de travail blanc.
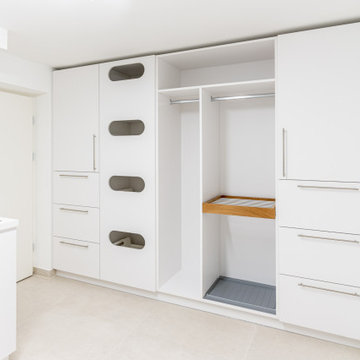
Funktionale Ausstattung und Aufteilung
Dekoroberflächen weiß, Durchwurföffnungen für Wäschesortierung, Abstellflächen für Körbe vor/unter Waschmaschine und Trockner
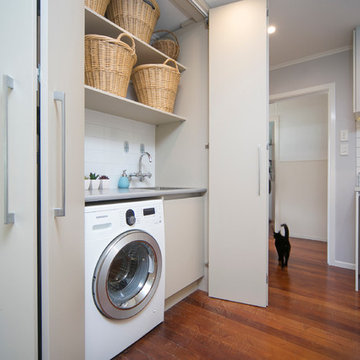
Inspiration pour une petite buanderie linéaire minimaliste avec un placard, un évier 1 bac, un placard à porte plane, un plan de travail en stratifié et des machines côte à côte.
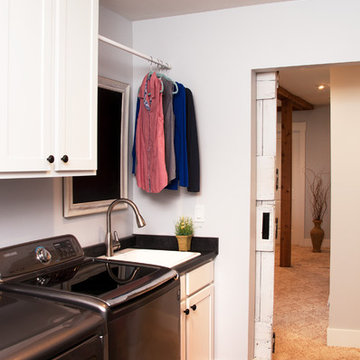
Barry Elz Photography
Exemple d'une buanderie linéaire bord de mer dédiée et de taille moyenne avec un évier 1 bac, un placard à porte shaker, des portes de placard blanches, un plan de travail en stratifié, un mur gris, un sol en carrelage de porcelaine et des machines côte à côte.
Exemple d'une buanderie linéaire bord de mer dédiée et de taille moyenne avec un évier 1 bac, un placard à porte shaker, des portes de placard blanches, un plan de travail en stratifié, un mur gris, un sol en carrelage de porcelaine et des machines côte à côte.
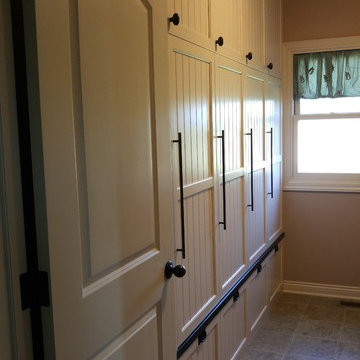
Solving a cluttered laundry room problem with custom painted built-ins
Exemple d'une petite buanderie linéaire romantique multi-usage avec un évier 1 bac, un placard avec porte à panneau encastré, des portes de placard blanches, un plan de travail en bois, un mur marron, un sol en carrelage de céramique et des machines côte à côte.
Exemple d'une petite buanderie linéaire romantique multi-usage avec un évier 1 bac, un placard avec porte à panneau encastré, des portes de placard blanches, un plan de travail en bois, un mur marron, un sol en carrelage de céramique et des machines côte à côte.

Exemple d'une buanderie nature dédiée et de taille moyenne avec un évier 2 bacs, un placard avec porte à panneau surélevé, plan de travail en marbre, une crédence en céramique, un sol en carrelage de céramique, des machines dissimulées, un sol multicolore et un plan de travail blanc.

This dark, dreary kitchen was large, but not being used well. The family of 7 had outgrown the limited storage and experienced traffic bottlenecks when in the kitchen together. A bright, cheerful and more functional kitchen was desired, as well as a new pantry space.
We gutted the kitchen and closed off the landing through the door to the garage to create a new pantry. A frosted glass pocket door eliminates door swing issues. In the pantry, a small access door opens to the garage so groceries can be loaded easily. Grey wood-look tile was laid everywhere.
We replaced the small window and added a 6’x4’ window, instantly adding tons of natural light. A modern motorized sheer roller shade helps control early morning glare. Three free-floating shelves are to the right of the window for favorite décor and collectables.
White, ceiling-height cabinets surround the room. The full-overlay doors keep the look seamless. Double dishwashers, double ovens and a double refrigerator are essentials for this busy, large family. An induction cooktop was chosen for energy efficiency, child safety, and reliability in cooking. An appliance garage and a mixer lift house the much-used small appliances.
An ice maker and beverage center were added to the side wall cabinet bank. The microwave and TV are hidden but have easy access.
The inspiration for the room was an exclusive glass mosaic tile. The large island is a glossy classic blue. White quartz countertops feature small flecks of silver. Plus, the stainless metal accent was even added to the toe kick!
Upper cabinet, under-cabinet and pendant ambient lighting, all on dimmers, was added and every light (even ceiling lights) is LED for energy efficiency.
White-on-white modern counter stools are easy to clean. Plus, throughout the room, strategically placed USB outlets give tidy charging options.
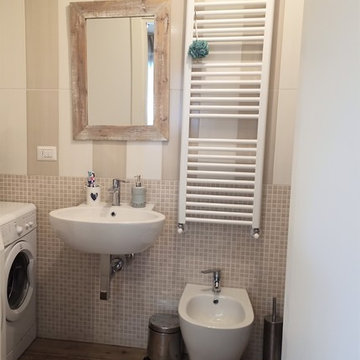
Réalisation d'une petite buanderie linéaire style shabby chic avec un évier 1 bac, un sol en carrelage de porcelaine et des machines côte à côte.
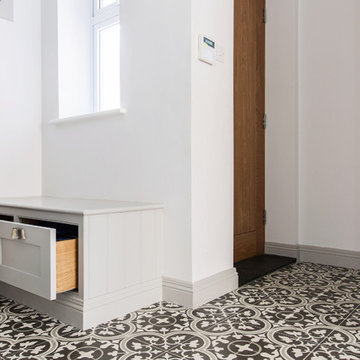
Whether it’s used as a laundry, cloakroom, stashing sports gear or for extra storage space a utility and boot room will help keep your kitchen clutter-free and ensure everything in your busy household is streamlined and organised!
Our head designer worked very closely with the clients on this project to create a utility and boot room that worked for all the family needs and made sure there was a place for everything. Masses of smart storage!
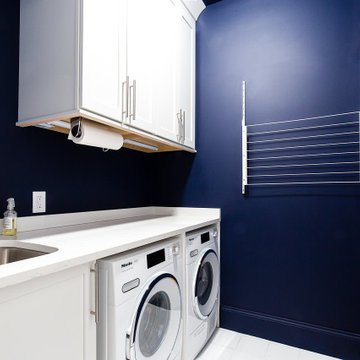
Cette image montre une petite buanderie linéaire bohème dédiée avec un évier 1 bac, un placard à porte shaker, des portes de placard blanches, un plan de travail en quartz modifié, un mur bleu, des machines côte à côte et un plan de travail blanc.
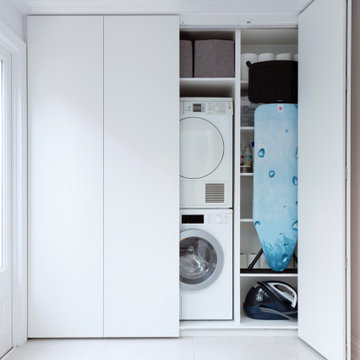
Utilising every available space. A bespoke laundry cupboard that also conceals the water storage, underfloor heating and plumbing services for the house.....with drop down projector screen in front. Very efficient use of space!

Ground floor side extension to accommodate garage, storage, boot room and utility room. A first floor side extensions to accommodate two extra bedrooms and a shower room for guests. Loft conversion to accommodate a master bedroom, en-suite and storage.
Idées déco de buanderies avec un évier 1 bac et un évier 2 bacs
9