Idées déco de buanderies avec un évier 1 bac et un mur blanc
Trier par :
Budget
Trier par:Populaires du jour
61 - 80 sur 790 photos
1 sur 3

Cette photo montre une buanderie moderne en L dédiée et de taille moyenne avec un évier 1 bac, un placard à porte shaker, des portes de placard blanches, un plan de travail en quartz modifié, une crédence blanche, une crédence en carreau de porcelaine, un mur blanc, un sol en bois brun, des machines superposées, un sol marron, un plan de travail gris et du papier peint.

Coburg Frieze is a purified design that questions what’s really needed.
The interwar property was transformed into a long-term family home that celebrates lifestyle and connection to the owners’ much-loved garden. Prioritising quality over quantity, the crafted extension adds just 25sqm of meticulously considered space to our clients’ home, honouring Dieter Rams’ enduring philosophy of “less, but better”.
We reprogrammed the original floorplan to marry each room with its best functional match – allowing an enhanced flow of the home, while liberating budget for the extension’s shared spaces. Though modestly proportioned, the new communal areas are smoothly functional, rich in materiality, and tailored to our clients’ passions. Shielding the house’s rear from harsh western sun, a covered deck creates a protected threshold space to encourage outdoor play and interaction with the garden.
This charming home is big on the little things; creating considered spaces that have a positive effect on daily life.
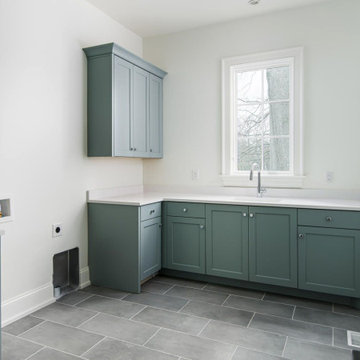
Réalisation d'une grande buanderie tradition en L dédiée avec un évier 1 bac, un placard à porte shaker, des portes de placard bleues, un plan de travail en quartz modifié, un mur blanc, un sol en carrelage de porcelaine, des machines côte à côte, un sol gris et un plan de travail blanc.
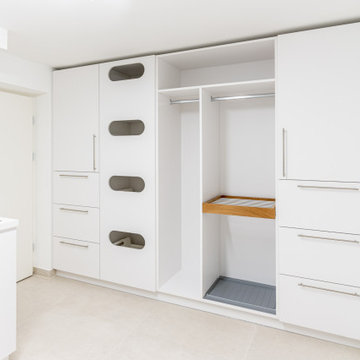
Funktionale Ausstattung und Aufteilung
Dekoroberflächen weiß, Durchwurföffnungen für Wäschesortierung, Abstellflächen für Körbe vor/unter Waschmaschine und Trockner

Ground floor side extension to accommodate garage, storage, boot room and utility room. A first floor side extensions to accommodate two extra bedrooms and a shower room for guests. Loft conversion to accommodate a master bedroom, en-suite and storage.

An original downstairs study and bath were converted to a half bath off the foyer and access to the laundry room from the hall leading past the master bedroom. Access from both hall and m. bath lead through the laundry to the master closet which was the original study. R
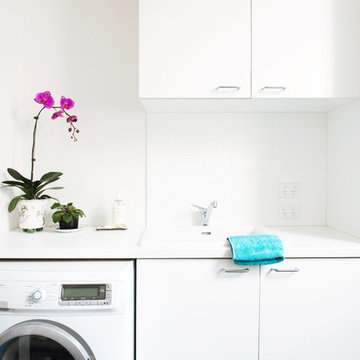
Lauren Bamford
Cette photo montre une grande buanderie linéaire tendance multi-usage avec un évier 1 bac, un placard à porte plane, des portes de placard blanches, un plan de travail en quartz modifié, un mur blanc, un sol en carrelage de céramique, des machines côte à côte et un plan de travail blanc.
Cette photo montre une grande buanderie linéaire tendance multi-usage avec un évier 1 bac, un placard à porte plane, des portes de placard blanches, un plan de travail en quartz modifié, un mur blanc, un sol en carrelage de céramique, des machines côte à côte et un plan de travail blanc.
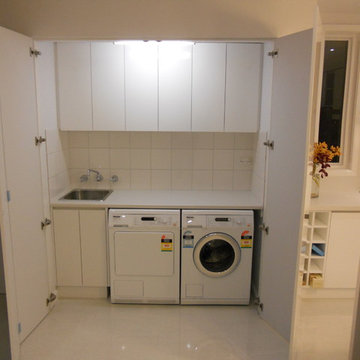
laminate doors, laminate bench, bifold doors to exterior, basic but very functional
Cette photo montre une petite buanderie linéaire tendance avec un placard, un évier 1 bac, un placard à porte plane, des portes de placard blanches, un plan de travail en stratifié, un mur blanc, un sol en carrelage de porcelaine et des machines côte à côte.
Cette photo montre une petite buanderie linéaire tendance avec un placard, un évier 1 bac, un placard à porte plane, des portes de placard blanches, un plan de travail en stratifié, un mur blanc, un sol en carrelage de porcelaine et des machines côte à côte.

Modern laundry room with undermounted stainless steel single bowl deep sink, Brizo statement faucet of matte black and gold, white subway tile in herringbone pattern, quartz marble looking counters, white painted cabinets and porcelain tile floor. Lights are recessed under the cabinets for a clean look and are LED, Pulls are polished chrome.

Laundry Room
Idée de décoration pour une grande buanderie design multi-usage avec un évier 1 bac, placards, des portes de placard marrons, un plan de travail en béton, un mur blanc, un sol en bois brun, des machines dissimulées, un sol marron, un plan de travail gris, différents designs de plafond et différents habillages de murs.
Idée de décoration pour une grande buanderie design multi-usage avec un évier 1 bac, placards, des portes de placard marrons, un plan de travail en béton, un mur blanc, un sol en bois brun, des machines dissimulées, un sol marron, un plan de travail gris, différents designs de plafond et différents habillages de murs.
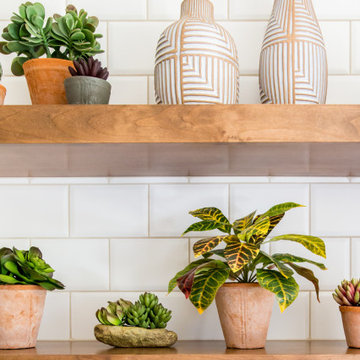
Bright laundry room with a wood countertop and stacked washer/dryer. Complete with floating shelves, and a sink.
Réalisation d'une grande buanderie linéaire chalet dédiée avec un évier 1 bac, un plan de travail en bois, une crédence blanche, une crédence en carrelage métro, un mur blanc, des machines superposées, un sol bleu et un plan de travail marron.
Réalisation d'une grande buanderie linéaire chalet dédiée avec un évier 1 bac, un plan de travail en bois, une crédence blanche, une crédence en carrelage métro, un mur blanc, des machines superposées, un sol bleu et un plan de travail marron.

Our clients purchased this 1950 ranch style cottage knowing it needed to be updated. They fell in love with the location, being within walking distance to White Rock Lake. They wanted to redesign the layout of the house to improve the flow and function of the spaces while maintaining a cozy feel. They wanted to explore the idea of opening up the kitchen and possibly even relocating it. A laundry room and mudroom space needed to be added to that space, as well. Both bathrooms needed a complete update and they wanted to enlarge the master bath if possible, to have a double vanity and more efficient storage. With two small boys and one on the way, they ideally wanted to add a 3rd bedroom to the house within the existing footprint but were open to possibly designing an addition, if that wasn’t possible.
In the end, we gave them everything they wanted, without having to put an addition on to the home. They absolutely love the openness of their new kitchen and living spaces and we even added a small bar! They have their much-needed laundry room and mudroom off the back patio, so their “drop zone” is out of the way. We were able to add storage and double vanity to the master bathroom by enclosing what used to be a coat closet near the entryway and using that sq. ft. in the bathroom. The functionality of this house has completely changed and has definitely changed the lives of our clients for the better!

Réalisation d'une petite buanderie linéaire nordique dédiée avec des portes de placards vertess, un plan de travail en quartz, un mur blanc, des machines superposées, un plan de travail blanc et un évier 1 bac.

Exemple d'une buanderie bord de mer en U dédiée avec un évier 1 bac, un placard à porte shaker, des portes de placard bleues, un mur blanc, un sol multicolore et un plan de travail blanc.
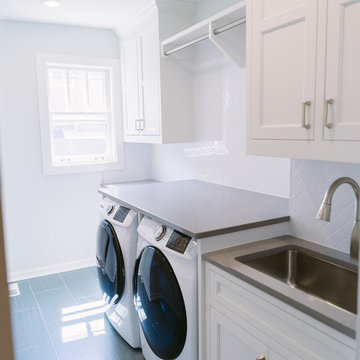
Idée de décoration pour une buanderie parallèle tradition dédiée et de taille moyenne avec un évier 1 bac, des portes de placard blanches, un plan de travail en quartz modifié, un mur blanc, un sol en carrelage de céramique, un lave-linge séchant, un sol gris, un placard avec porte à panneau encastré et un plan de travail gris.

My client wanted to be sure that her new kitchen was designed in keeping with her homes great craftsman detail. We did just that while giving her a “modern” kitchen. Windows over the sink were enlarged, and a tiny half bath and laundry closet were added tucked away from sight. We had trim customized to match the existing. Cabinets and shelving were added with attention to detail. An elegant bathroom with a new tiled shower replaced the old bathroom with tub.
Ramona d'Viola photographer

Cette photo montre une petite buanderie linéaire moderne dédiée avec un évier 1 bac, un placard à porte plane, des portes de placard blanches, une crédence blanche, une crédence en mosaïque, un mur blanc, des machines superposées, un sol beige, plan de travail noir et un plafond en bois.
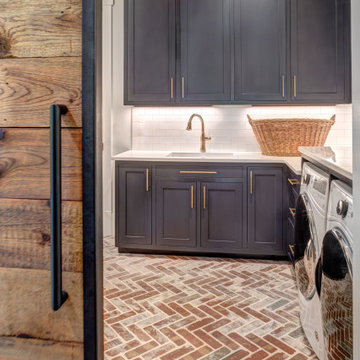
Laundry room with connection to hall and master closet.
Idée de décoration pour une buanderie champêtre avec un évier 1 bac, un placard à porte shaker, des portes de placard bleues, un plan de travail en quartz modifié, un mur blanc, un sol en brique, des machines côte à côte, un sol rouge et un plan de travail blanc.
Idée de décoration pour une buanderie champêtre avec un évier 1 bac, un placard à porte shaker, des portes de placard bleues, un plan de travail en quartz modifié, un mur blanc, un sol en brique, des machines côte à côte, un sol rouge et un plan de travail blanc.
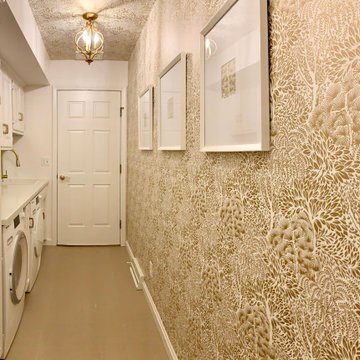
Laundry room renovation
Idées déco pour une petite buanderie parallèle classique avec un évier 1 bac, un placard avec porte à panneau surélevé, des portes de placard blanches, un plan de travail en stratifié, une crédence miroir, un mur blanc, un sol en carrelage de céramique, des machines côte à côte, un sol beige, un plan de travail blanc et du papier peint.
Idées déco pour une petite buanderie parallèle classique avec un évier 1 bac, un placard avec porte à panneau surélevé, des portes de placard blanches, un plan de travail en stratifié, une crédence miroir, un mur blanc, un sol en carrelage de céramique, des machines côte à côte, un sol beige, un plan de travail blanc et du papier peint.
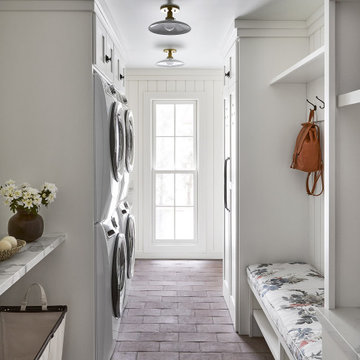
Idée de décoration pour une buanderie parallèle champêtre multi-usage et de taille moyenne avec un évier 1 bac, un placard à porte shaker, des portes de placard blanches, un mur blanc, tomettes au sol, des machines superposées, un sol marron et un plan de travail blanc.
Idées déco de buanderies avec un évier 1 bac et un mur blanc
4