Idées déco de buanderies avec un évier 1 bac et un mur gris
Trier par :
Budget
Trier par:Populaires du jour
1 - 20 sur 442 photos
1 sur 3

For this knock-down rebuild family home, the interior design aesthetic was Hampton’s style in the city. The brief for this home was traditional with a touch of modern. Effortlessly elegant and very detailed with a warm and welcoming vibe. Built by R.E.P Building. Photography by Hcreations.
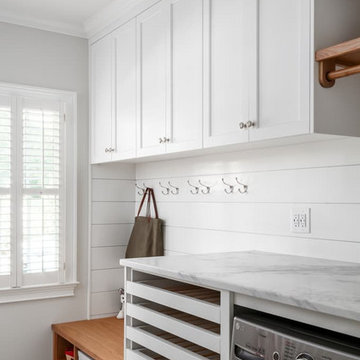
We redesigned this client’s laundry space so that it now functions as a Mudroom and Laundry. There is a place for everything including drying racks and charging station for this busy family. Now there are smiles when they walk in to this charming bright room because it has ample storage and space to work!

Contemporary warehouse apartment in Collingwood.
Photography by Shania Shegedyn
Aménagement d'une petite buanderie linéaire contemporaine dédiée avec un évier 1 bac, un placard à porte plane, des portes de placard grises, un plan de travail en quartz modifié, un mur gris, un sol en bois brun, des machines dissimulées, un sol marron et un plan de travail gris.
Aménagement d'une petite buanderie linéaire contemporaine dédiée avec un évier 1 bac, un placard à porte plane, des portes de placard grises, un plan de travail en quartz modifié, un mur gris, un sol en bois brun, des machines dissimulées, un sol marron et un plan de travail gris.
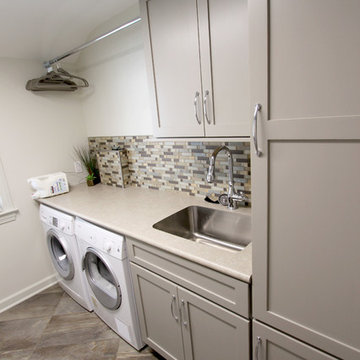
This laundry room was created by removing the existing bathroom and bedroom closet. Medallion Designer Series maple full overlay cabinet’s in the Potters Mill door style with Harbor Mist painted finish was installed. Formica Laminate Concrete Stone with a bull edge and single bowl Kurran undermount stainless steel sink with a chrome Moen faucet. Boulder Terra Linear Blend tile was used for the backsplash and washer outlet box cover. On the floor 12x24 Mediterranean Essence tile in Bronze finish was installed. A Bosch washer & dryer were also installed.

Custom Laundry Room area with space for folding, sorting and hanging. Cabinets are shown in Driftwood with Arctic White Forterra work surfaces. Call for a Free Consultation at 610-358-3171.
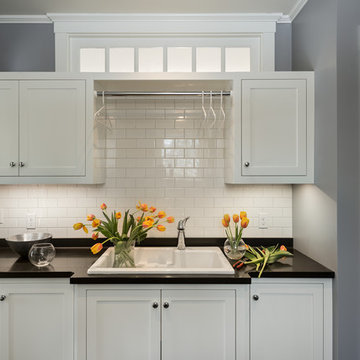
photography by Rob Karosis
Idée de décoration pour une buanderie tradition de taille moyenne avec un évier 1 bac, un placard à porte shaker, des portes de placard blanches, un mur gris et des machines côte à côte.
Idée de décoration pour une buanderie tradition de taille moyenne avec un évier 1 bac, un placard à porte shaker, des portes de placard blanches, un mur gris et des machines côte à côte.
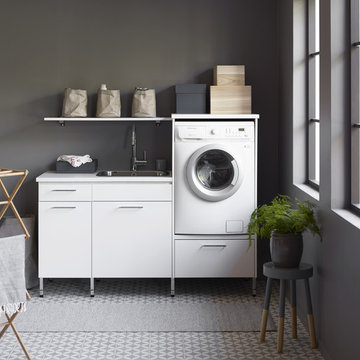
Exemple d'une buanderie linéaire scandinave multi-usage et de taille moyenne avec un évier 1 bac, un placard à porte plane, des portes de placard blanches, un mur gris, un sol en carrelage de porcelaine et un sol gris.

Beautiful laundry room remodel! In this project, we maximized storage, built-in a new washer and dryer, installed a wall-hung sink, and added locker storage to help the family stay organized.
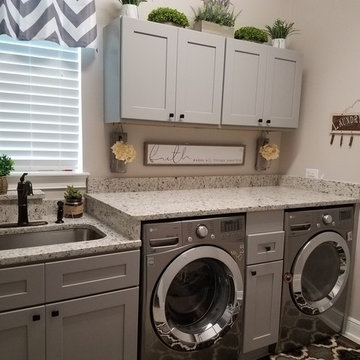
Aménagement d'une buanderie linéaire moderne multi-usage et de taille moyenne avec un évier 1 bac, des portes de placard grises, des machines côte à côte, un plan de travail gris, un placard à porte shaker, un plan de travail en granite et un mur gris.

white laundry cabinets w/ deep sink
Réalisation d'une grande buanderie linéaire craftsman dédiée avec un évier 1 bac, un placard à porte shaker, des portes de placard blanches, un plan de travail en quartz, un mur gris, un sol en carrelage de céramique, des machines côte à côte, un sol noir et un plan de travail blanc.
Réalisation d'une grande buanderie linéaire craftsman dédiée avec un évier 1 bac, un placard à porte shaker, des portes de placard blanches, un plan de travail en quartz, un mur gris, un sol en carrelage de céramique, des machines côte à côte, un sol noir et un plan de travail blanc.

Idée de décoration pour une petite buanderie linéaire minimaliste avec un placard, un évier 1 bac, un placard avec porte à panneau encastré, des portes de placard blanches, un plan de travail en granite, un mur gris, un sol en carrelage de céramique et des machines superposées.

These clients were referred to us by some very nice past clients, and contacted us to share their vision of how they wanted to transform their home. With their input, we expanded their front entry and added a large covered front veranda. The exterior of the entire home was re-clad in bold blue premium siding with white trim, stone accents, and new windows and doors. The kitchen was expanded with beautiful custom cabinetry in white and seafoam green, including incorporating an old dining room buffet belonging to the family, creating a very unique feature. The rest of the main floor was also renovated, including new floors, new a railing to the second level, and a completely re-designed laundry area. We think the end result looks fantastic!

Idées déco pour une buanderie linéaire classique dédiée et de taille moyenne avec un évier 1 bac, un placard à porte shaker, des portes de placard blanches, un plan de travail en quartz modifié, un mur gris, un sol en ardoise, des machines côte à côte, un sol gris et un plan de travail gris.

Open cubbies were placed near the back door in this mudroom / laundry room. The vertical storage is shoe storage and the horizontal storage is great space for baskets and dog storage. A metal sheet pan from a local hardware store was framed for displaying artwork. The bench top is stained to hide wear and tear. The coat hook rail was a DIY project the homeowner did to add a bit of whimsy to the space.
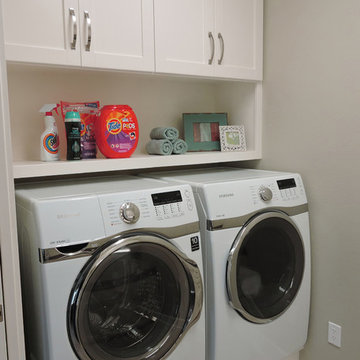
Custom cabinetry allows for easy access to laundry supplies as well as elevates front loading washer and dryer for better functionality.
Exemple d'une buanderie parallèle chic dédiée et de taille moyenne avec un placard à porte shaker, des portes de placard blanches, un plan de travail en quartz modifié, un mur gris, un sol en carrelage de porcelaine, des machines côte à côte, un évier 1 bac, un sol beige et un plan de travail gris.
Exemple d'une buanderie parallèle chic dédiée et de taille moyenne avec un placard à porte shaker, des portes de placard blanches, un plan de travail en quartz modifié, un mur gris, un sol en carrelage de porcelaine, des machines côte à côte, un évier 1 bac, un sol beige et un plan de travail gris.

Whether it’s used as a laundry, cloakroom, stashing sports gear or for extra storage space a utility and boot room will help keep your kitchen clutter-free and ensure everything in your busy household is streamlined and organised!
Our head designer worked very closely with the clients on this project to create a utility and boot room that worked for all the family needs and made sure there was a place for everything. Masses of smart storage!

Zachary Molino
Réalisation d'une grande buanderie champêtre en U multi-usage avec un évier 1 bac, un placard à porte shaker, un plan de travail en granite, un mur gris, un sol en carrelage de céramique et des machines superposées.
Réalisation d'une grande buanderie champêtre en U multi-usage avec un évier 1 bac, un placard à porte shaker, un plan de travail en granite, un mur gris, un sol en carrelage de céramique et des machines superposées.
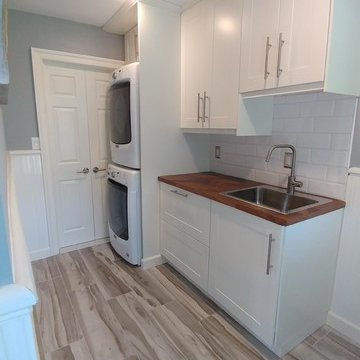
Attached Laundry Room Separated by Wall
Inspiration pour une buanderie parallèle marine dédiée et de taille moyenne avec un évier 1 bac, un placard à porte shaker, des portes de placard blanches, un plan de travail en bois, un mur gris, un sol en carrelage de porcelaine, des machines superposées, un sol gris et un plan de travail marron.
Inspiration pour une buanderie parallèle marine dédiée et de taille moyenne avec un évier 1 bac, un placard à porte shaker, des portes de placard blanches, un plan de travail en bois, un mur gris, un sol en carrelage de porcelaine, des machines superposées, un sol gris et un plan de travail marron.
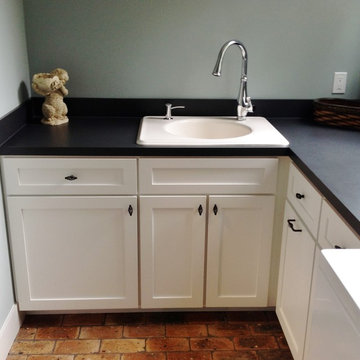
Idée de décoration pour une buanderie tradition en L avec un évier 1 bac, un placard avec porte à panneau encastré, des portes de placard blanches, un mur gris et un sol en brique.
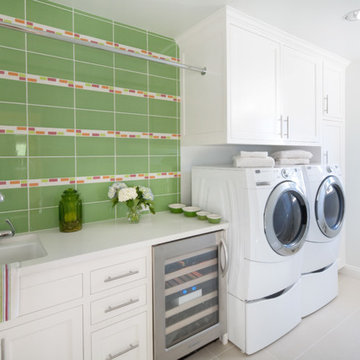
Holly Lepere
Idées déco pour une buanderie linéaire classique dédiée et de taille moyenne avec des portes de placard blanches, des machines côte à côte, un placard à porte shaker, un évier 1 bac, un sol en carrelage de porcelaine et un mur gris.
Idées déco pour une buanderie linéaire classique dédiée et de taille moyenne avec des portes de placard blanches, des machines côte à côte, un placard à porte shaker, un évier 1 bac, un sol en carrelage de porcelaine et un mur gris.
Idées déco de buanderies avec un évier 1 bac et un mur gris
1