Idées déco de buanderies avec un évier 1 bac et un placard à porte shaker
Trier par :
Budget
Trier par:Populaires du jour
81 - 100 sur 623 photos
1 sur 3

Studio West Photography
Exemple d'une buanderie parallèle chic multi-usage et de taille moyenne avec un évier 1 bac, un placard à porte shaker, des portes de placard blanches, un plan de travail en quartz modifié, un mur gris, un sol en carrelage de porcelaine, des machines côte à côte, un sol multicolore et un plan de travail blanc.
Exemple d'une buanderie parallèle chic multi-usage et de taille moyenne avec un évier 1 bac, un placard à porte shaker, des portes de placard blanches, un plan de travail en quartz modifié, un mur gris, un sol en carrelage de porcelaine, des machines côte à côte, un sol multicolore et un plan de travail blanc.

Knowing the important role that dogs take in our client's life, we built their space for the care and keeping of their clothes AND their dogs. The dual purpose of this space blends seamlessly from washing the clothes to washing the dog. Custom cabinets were built to comfortably house the dog crate and the industrial sized wash and dryer. A low tub was tiled and counters wrapped in stainless steel for easy maintenance.
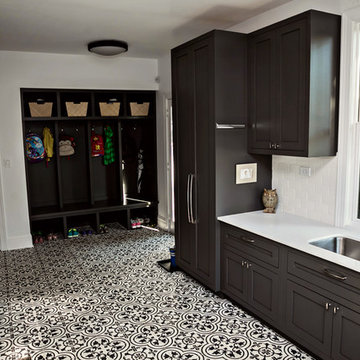
Emily Gualdoni
Cette photo montre une grande buanderie parallèle chic dédiée avec un évier 1 bac, un placard à porte shaker, des portes de placard grises, un plan de travail en surface solide, un mur blanc, un sol en carrelage de céramique et des machines côte à côte.
Cette photo montre une grande buanderie parallèle chic dédiée avec un évier 1 bac, un placard à porte shaker, des portes de placard grises, un plan de travail en surface solide, un mur blanc, un sol en carrelage de céramique et des machines côte à côte.
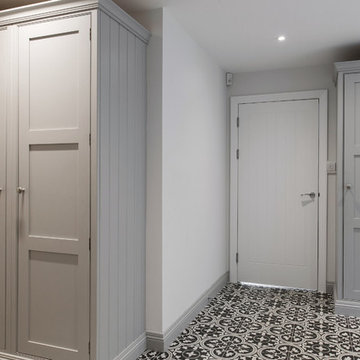
Whether it’s used as a laundry, cloakroom, stashing sports gear or for extra storage space a utility and boot room will help keep your kitchen clutter-free and ensure everything in your busy household is streamlined and organised!
Our head designer worked very closely with the clients on this project to create a utility and boot room that worked for all the family needs and made sure there was a place for everything. Masses of smart storage!
Marble penny rounds, brass handles and an integrated laundry chute make for a convenient and beautiful laundry space.
Idées déco pour une buanderie bord de mer dédiée et de taille moyenne avec un évier 1 bac, un placard à porte shaker, des portes de placard blanches, un plan de travail en quartz, une crédence en marbre, un mur blanc, un sol en carrelage de porcelaine, des machines côte à côte, un plan de travail blanc, une crédence grise et un sol gris.
Idées déco pour une buanderie bord de mer dédiée et de taille moyenne avec un évier 1 bac, un placard à porte shaker, des portes de placard blanches, un plan de travail en quartz, une crédence en marbre, un mur blanc, un sol en carrelage de porcelaine, des machines côte à côte, un plan de travail blanc, une crédence grise et un sol gris.
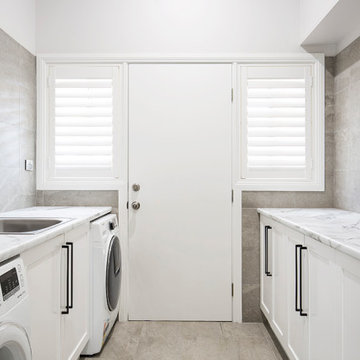
Inspiration pour une grande buanderie parallèle traditionnelle dédiée avec un évier 1 bac, un placard à porte shaker, des portes de placard blanches, un plan de travail en stratifié, un mur multicolore, un sol en carrelage de porcelaine, des machines côte à côte, un sol multicolore et un plan de travail multicolore.

This updated ain floor transformation keeps a traditional style while having updated functionality and finishes. This space boasts interesting, quirky and unexpected design features everywhere you look.
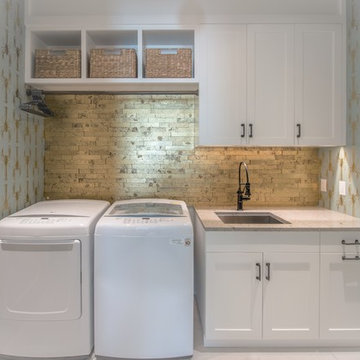
Impactful design can be found even in the smallest spaces. Who wouldn’t want to come and do laundry in this delightfully warm and inviting laundry room? The gold brick tile and lobster print wall paper bring a sense of class and whimsy that would make anyone want to visit the space.

Idée de décoration pour une grande buanderie parallèle champêtre dédiée avec un évier 1 bac, un placard à porte shaker, des portes de placard blanches, un plan de travail en quartz, une crédence verte, une crédence en bois, un mur vert, un sol en carrelage de céramique, des machines côte à côte, un sol gris, plan de travail noir, un plafond voûté et du papier peint.
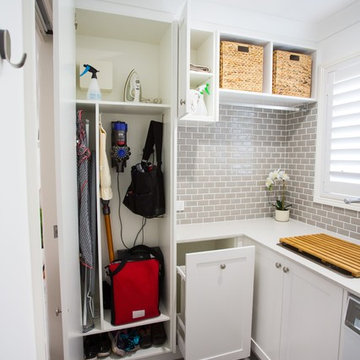
Laundry with loads of clever storage solutions!
Cette image montre une petite buanderie traditionnelle en L dédiée avec un évier 1 bac, un placard à porte shaker, des portes de placard blanches, un plan de travail en quartz modifié, un mur blanc, un sol en carrelage de porcelaine, un sol gris et un plan de travail blanc.
Cette image montre une petite buanderie traditionnelle en L dédiée avec un évier 1 bac, un placard à porte shaker, des portes de placard blanches, un plan de travail en quartz modifié, un mur blanc, un sol en carrelage de porcelaine, un sol gris et un plan de travail blanc.
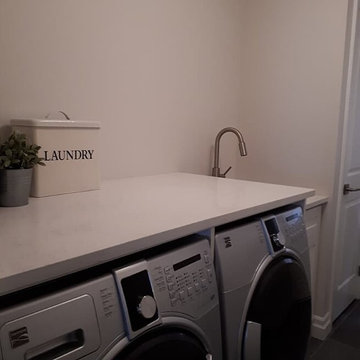
What started out as a kitchen renovation turned into a whole house renovation for these clients. We installed a custom White Kitchen with a Cambria Torquay countertop, a subway style backsplash with Antique Nickle hardware. We installed a Hand scraped Engendered Hardwood floor throughout the main floor as well as up the stairs. We then replaced the pillars and posts and painted them a nice white and re-stained the hand rail. We built a stack stone fireplace with a live edge mantel. We then moved onto the bathrooms with new vanities, tiles, freestanding tubs, Caesarstone countertops with square undermount sinks, faucets, lighting and mirrors. We then finished off in the laundry room to build in the washer and dryer with a Cambria countertop and custom cabinetry.

We redesigned this client’s laundry space so that it now functions as a Mudroom and Laundry. There is a place for everything including drying racks and charging station for this busy family. Now there are smiles when they walk in to this charming bright room because it has ample storage and space to work!
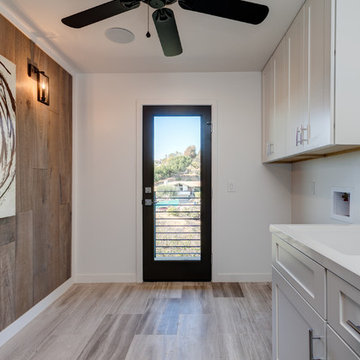
Réalisation d'une buanderie design avec un évier 1 bac, un placard à porte shaker, des portes de placard blanches et un mur blanc.
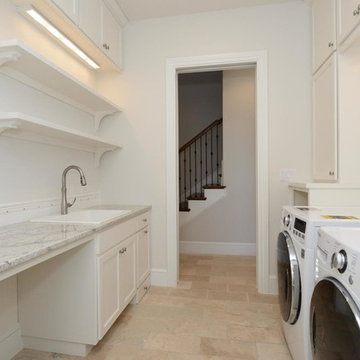
Idées déco pour une buanderie parallèle classique dédiée et de taille moyenne avec un évier 1 bac, un placard à porte shaker, des portes de placard blanches, un plan de travail en granite, un mur blanc, un sol en travertin, des machines côte à côte, un sol beige et un plan de travail gris.
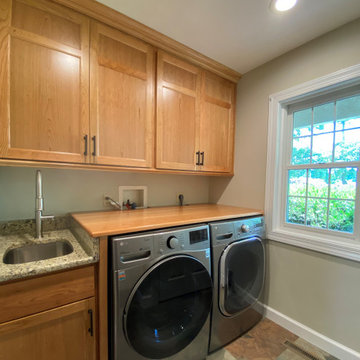
The custom cherry cabinetry is carried over into the laundry room.
Idées déco pour une petite buanderie linéaire classique en bois brun dédiée avec un évier 1 bac, un placard à porte shaker, un plan de travail en granite, un mur beige, un sol en carrelage de céramique, des machines côte à côte, un sol multicolore et un plan de travail beige.
Idées déco pour une petite buanderie linéaire classique en bois brun dédiée avec un évier 1 bac, un placard à porte shaker, un plan de travail en granite, un mur beige, un sol en carrelage de céramique, des machines côte à côte, un sol multicolore et un plan de travail beige.
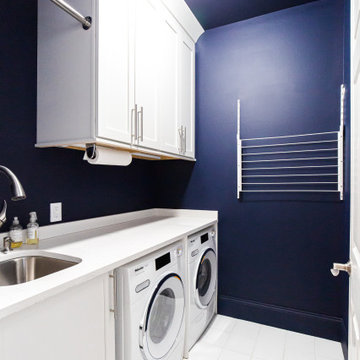
Cette photo montre une petite buanderie linéaire éclectique dédiée avec un évier 1 bac, un placard à porte shaker, des portes de placard blanches, un plan de travail en quartz modifié, un mur bleu, des machines côte à côte et un plan de travail blanc.

Aménagement d'une buanderie linéaire classique dédiée et de taille moyenne avec un évier 1 bac, un placard à porte shaker, des portes de placard blanches, un mur multicolore, des machines côte à côte, un sol beige, un plan de travail marron et du papier peint.
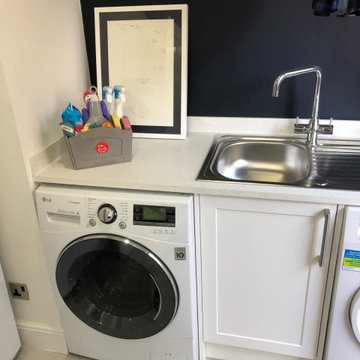
small utility room
Idée de décoration pour une petite buanderie linéaire tradition dédiée avec un évier 1 bac, un placard à porte shaker, des portes de placard blanches, un plan de travail en surface solide, un mur bleu, un sol en vinyl, des machines côte à côte, un sol beige et un plan de travail blanc.
Idée de décoration pour une petite buanderie linéaire tradition dédiée avec un évier 1 bac, un placard à porte shaker, des portes de placard blanches, un plan de travail en surface solide, un mur bleu, un sol en vinyl, des machines côte à côte, un sol beige et un plan de travail blanc.
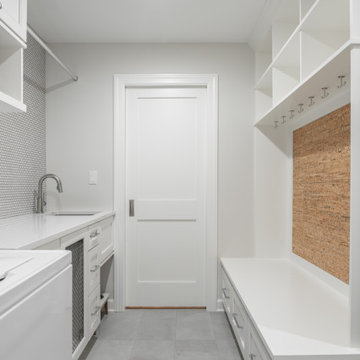
Aménagement d'une petite buanderie linéaire campagne multi-usage avec un évier 1 bac, un placard à porte shaker, des portes de placard blanches, un plan de travail en quartz modifié, un mur gris, un sol en carrelage de porcelaine, des machines côte à côte, un sol gris et un plan de travail blanc.

Combined butlers pantry and laundry opening to kitchen
Inspiration pour une petite buanderie design en L multi-usage avec un placard à porte shaker, un plan de travail en quartz modifié, une crédence grise, une crédence en marbre, un sol en bois brun, un sol marron, un plan de travail blanc, un évier 1 bac, des portes de placard blanches, un mur blanc et des machines superposées.
Inspiration pour une petite buanderie design en L multi-usage avec un placard à porte shaker, un plan de travail en quartz modifié, une crédence grise, une crédence en marbre, un sol en bois brun, un sol marron, un plan de travail blanc, un évier 1 bac, des portes de placard blanches, un mur blanc et des machines superposées.
Idées déco de buanderies avec un évier 1 bac et un placard à porte shaker
5