Idées déco de buanderies avec un évier 1 bac et un plan de travail beige
Trier par :
Budget
Trier par:Populaires du jour
21 - 40 sur 70 photos
1 sur 3

Inspiration pour une petite buanderie linéaire dédiée avec un évier 1 bac, des portes de placard blanches, un plan de travail en stratifié, une crédence blanche, une crédence en carreau de porcelaine, un mur blanc, un sol en carrelage de porcelaine, des machines superposées, un sol gris et un plan de travail beige.
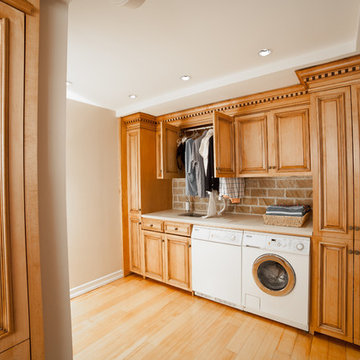
Idée de décoration pour une petite buanderie linéaire tradition en bois brun multi-usage avec un évier 1 bac, un placard avec porte à panneau surélevé, parquet clair, des machines côte à côte, un plan de travail en granite, un mur multicolore, un sol marron et un plan de travail beige.

Exemple d'une petite buanderie parallèle chic en bois brun multi-usage avec un évier 1 bac, un placard à porte shaker, un plan de travail en stratifié, un mur vert, un sol en carrelage de porcelaine, des machines côte à côte, un sol beige et un plan de travail beige.
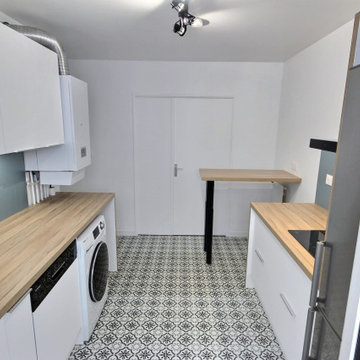
Cette image montre une grande buanderie parallèle nordique avec un évier 1 bac, un placard à porte plane, des portes de placard blanches, un plan de travail en stratifié, une crédence bleue, un sol en vinyl, un sol gris et un plan de travail beige.
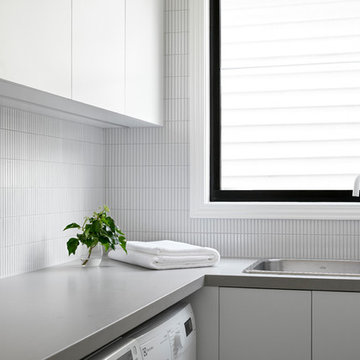
Tom Roe
Réalisation d'une petite buanderie design en L multi-usage avec un évier 1 bac, un placard à porte affleurante, un plan de travail en surface solide, des machines côte à côte et un plan de travail beige.
Réalisation d'une petite buanderie design en L multi-usage avec un évier 1 bac, un placard à porte affleurante, un plan de travail en surface solide, des machines côte à côte et un plan de travail beige.

Simon Burt
Aménagement d'une buanderie parallèle moderne multi-usage et de taille moyenne avec un évier 1 bac, un placard à porte plane, des portes de placard blanches, un plan de travail en bois, un mur blanc, un sol en carrelage de céramique, des machines côte à côte, un sol gris et un plan de travail beige.
Aménagement d'une buanderie parallèle moderne multi-usage et de taille moyenne avec un évier 1 bac, un placard à porte plane, des portes de placard blanches, un plan de travail en bois, un mur blanc, un sol en carrelage de céramique, des machines côte à côte, un sol gris et un plan de travail beige.
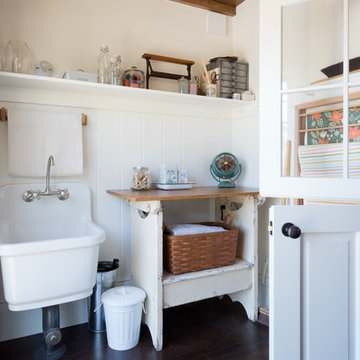
The dutch door adds charm to this highly function laundry room with french doors and wood beamed ceiling
Cette photo montre une petite buanderie nature dédiée avec un évier 1 bac, un plan de travail en bois, un mur blanc, parquet foncé et un plan de travail beige.
Cette photo montre une petite buanderie nature dédiée avec un évier 1 bac, un plan de travail en bois, un mur blanc, parquet foncé et un plan de travail beige.
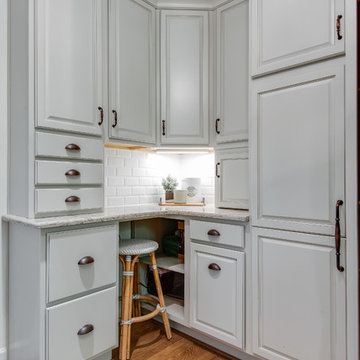
Showcase by Agent
Cette photo montre une grande buanderie parallèle nature multi-usage avec un évier 1 bac, un placard avec porte à panneau encastré, des portes de placard blanches, un plan de travail en granite, un mur blanc, un sol en bois brun, des machines superposées, un sol marron et un plan de travail beige.
Cette photo montre une grande buanderie parallèle nature multi-usage avec un évier 1 bac, un placard avec porte à panneau encastré, des portes de placard blanches, un plan de travail en granite, un mur blanc, un sol en bois brun, des machines superposées, un sol marron et un plan de travail beige.

Not surprising, mudrooms are gaining in popularity, both for their practical and functional use. This busy Lafayette family was ready to build a mudroom of their own.
Riverside Construction helped them plan a mudroom layout that would work hard for the home. The design plan included combining three smaller rooms into one large, well-organized space. Several walls were knocked down and an old cabinet was removed, as well as an unused toilet.
As part of the remodel, a new upper bank of cabinets was installed along the wall, which included open shelving perfect for storing backpacks to tennis rackets. In addition, a custom wainscoting back wall was designed to hold several coat hooks. For shoe changing, Riverside Construction added a sturdy built-in bench seat and a lower bank of open shelves to store shoes. The existing bathroom sink was relocated to make room for a large closet.
To finish this mudroom/laundry room addition, the homeowners selected a fun pop of color for the walls and chose easy-to-clean, durable 13 x 13 tile flooring for high-trafficked areas.
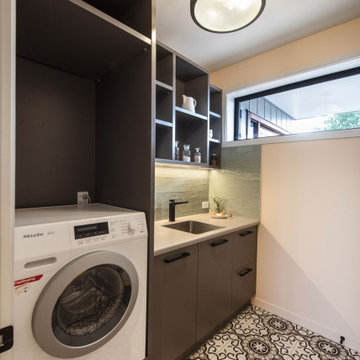
Being in this room will feel less like a chore and more enjoyable
Exemple d'une buanderie tendance dédiée avec un évier 1 bac, un placard à porte plane, des portes de placard marrons, un plan de travail en stratifié, une crédence verte, une crédence en céramique, un sol en carrelage de céramique, des machines superposées et un plan de travail beige.
Exemple d'une buanderie tendance dédiée avec un évier 1 bac, un placard à porte plane, des portes de placard marrons, un plan de travail en stratifié, une crédence verte, une crédence en céramique, un sol en carrelage de céramique, des machines superposées et un plan de travail beige.
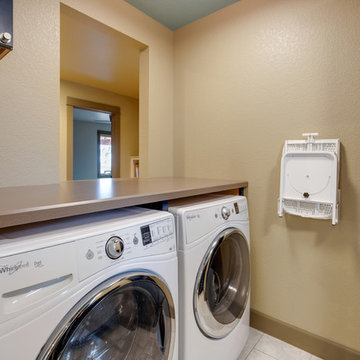
The wall fixture is a fold out Ironfix ironing board by Hafele.
The wall color is Dried Edamame(SW 9122) by Sherwin Williams.
Réalisation d'une petite buanderie parallèle design dédiée avec un évier 1 bac, un placard à porte shaker, des portes de placard bleues, un plan de travail en stratifié, un mur beige, un sol en carrelage de céramique, des machines côte à côte, un sol beige et un plan de travail beige.
Réalisation d'une petite buanderie parallèle design dédiée avec un évier 1 bac, un placard à porte shaker, des portes de placard bleues, un plan de travail en stratifié, un mur beige, un sol en carrelage de céramique, des machines côte à côte, un sol beige et un plan de travail beige.
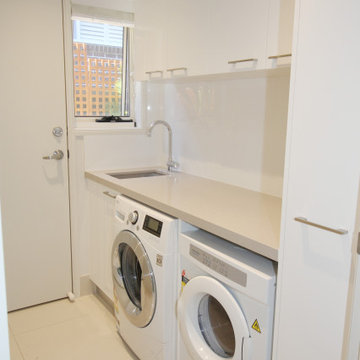
We loved creating a Dream Laundry space for this family. A huge improvement, room to work and we love the white glass splash, clean white doors and stone benchtop.
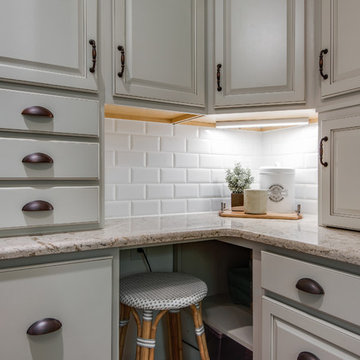
Showcase by Agent
Cette image montre une grande buanderie parallèle rustique multi-usage avec un évier 1 bac, un placard avec porte à panneau encastré, des portes de placard blanches, un plan de travail en granite, un mur blanc, un sol en bois brun, des machines superposées, un sol marron et un plan de travail beige.
Cette image montre une grande buanderie parallèle rustique multi-usage avec un évier 1 bac, un placard avec porte à panneau encastré, des portes de placard blanches, un plan de travail en granite, un mur blanc, un sol en bois brun, des machines superposées, un sol marron et un plan de travail beige.
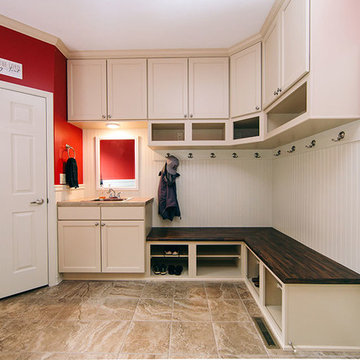
Not surprising, mudrooms are gaining in popularity, both for their practical and functional use. This busy Lafayette family was ready to build a mudroom of their own.
Riverside Construction helped them plan a mudroom layout that would work hard for the home. The design plan included combining three smaller rooms into one large, well-organized space. Several walls were knocked down and an old cabinet was removed, as well as an unused toilet.
As part of the remodel, a new upper bank of cabinets was installed along the wall, which included open shelving perfect for storing backpacks to tennis rackets. In addition, a custom wainscoting back wall was designed to hold several coat hooks. For shoe changing, Riverside Construction added a sturdy built-in bench seat and a lower bank of open shelves to store shoes. The existing bathroom sink was relocated to make room for a large closet.
To finish this mudroom/laundry room addition, the homeowners selected a fun pop of color for the walls and chose easy-to-clean, durable 13 x 13 tile flooring for high-trafficked areas.
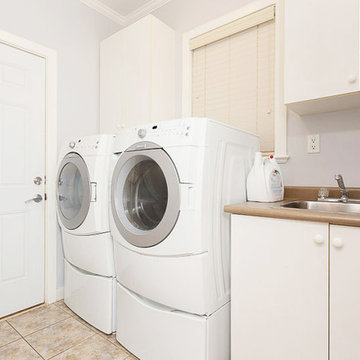
Exemple d'une petite buanderie chic avec un évier 1 bac, un placard à porte plane, des portes de placard blanches, un plan de travail en stratifié, un mur blanc, un sol en carrelage de céramique, des machines côte à côte et un plan de travail beige.
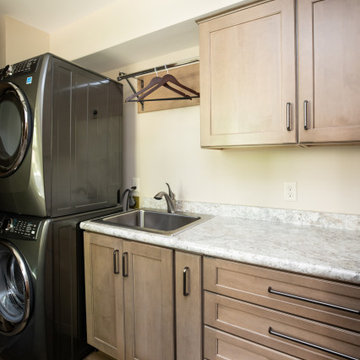
Exemple d'une petite buanderie linéaire chic en bois brun multi-usage avec un évier 1 bac, un placard avec porte à panneau encastré, un plan de travail en quartz modifié, une crédence beige, des machines superposées, un sol marron et un plan de travail beige.
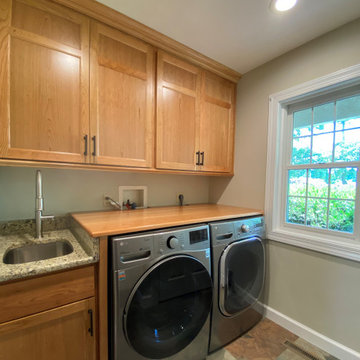
The custom cherry cabinetry is carried over into the laundry room.
Idées déco pour une petite buanderie linéaire classique en bois brun dédiée avec un évier 1 bac, un placard à porte shaker, un plan de travail en granite, un mur beige, un sol en carrelage de céramique, des machines côte à côte, un sol multicolore et un plan de travail beige.
Idées déco pour une petite buanderie linéaire classique en bois brun dédiée avec un évier 1 bac, un placard à porte shaker, un plan de travail en granite, un mur beige, un sol en carrelage de céramique, des machines côte à côte, un sol multicolore et un plan de travail beige.
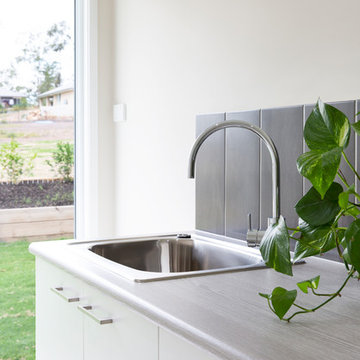
Laundry with plenty of storage and direct access to the rear of the house.
Aménagement d'une grande buanderie parallèle campagne dédiée avec un évier 1 bac, un placard à porte plane, des portes de placard blanches, un plan de travail en stratifié, un mur beige, un sol en carrelage de céramique, des machines superposées, un sol beige et un plan de travail beige.
Aménagement d'une grande buanderie parallèle campagne dédiée avec un évier 1 bac, un placard à porte plane, des portes de placard blanches, un plan de travail en stratifié, un mur beige, un sol en carrelage de céramique, des machines superposées, un sol beige et un plan de travail beige.
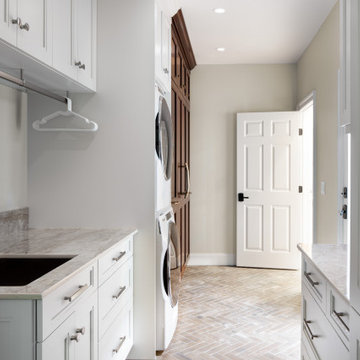
This laundry/mud room combined white-maple exterior cabinetry with dark chocolate-cherry cabinetry. Effortlessly fused together with this multi-white engineered stone, this combination of color adds warmth to this large open space. These same color combinations are replicated in the open U-shaped kitchen. The laundry space is equipped with undercabinet lighting to increase utility with additional cabinet hardware, such as the hanging rod, to allow for additional storage.
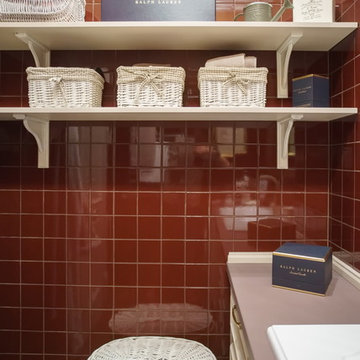
Cette image montre une buanderie linéaire victorienne dédiée et de taille moyenne avec un évier 1 bac, un placard avec porte à panneau surélevé, des portes de placard beiges, un plan de travail en granite, un mur rouge, un sol en carrelage de céramique, des machines superposées, un sol rouge et un plan de travail beige.
Idées déco de buanderies avec un évier 1 bac et un plan de travail beige
2