Idées déco de buanderies avec un évier 1 bac et un sol en linoléum
Trier par :
Budget
Trier par:Populaires du jour
1 - 20 sur 32 photos
1 sur 3

This laundry room design is exactly what every home needs! As a dedicated utility, storage, and laundry room, it includes space to store laundry supplies, pet products, and much more. It also incorporates a utility sink, countertop, and dedicated areas to sort dirty clothes and hang wet clothes to dry. The space also includes a relaxing bench set into the wall of cabinetry.
Photos by Susan Hagstrom

This Arts & Crafts home in the Longfellow neighborhood of Minneapolis was built in 1926 and has all the features associated with that traditional architectural style. After two previous remodels (essentially the entire 1st & 2nd floors) the homeowners were ready to remodel their basement.
The existing basement floor was in rough shape so the decision was made to remove the old concrete floor and pour an entirely new slab. A family room, spacious laundry room, powder bath, a huge shop area and lots of added storage were all priorities for the project. Working with and around the existing mechanical systems was a challenge and resulted in some creative ceiling work, and a couple of quirky spaces!
Custom cabinetry from The Woodshop of Avon enhances nearly every part of the basement, including a unique recycling center in the basement stairwell. The laundry also includes a Paperstone countertop, and one of the nicest laundry sinks you’ll ever see.
Come see this project in person, September 29 – 30th on the 2018 Castle Home Tour.

Idées déco pour une très grande buanderie parallèle montagne en bois foncé dédiée avec un évier 1 bac, un placard avec porte à panneau encastré, un plan de travail en quartz modifié, un mur blanc, un sol en linoléum et des machines superposées.
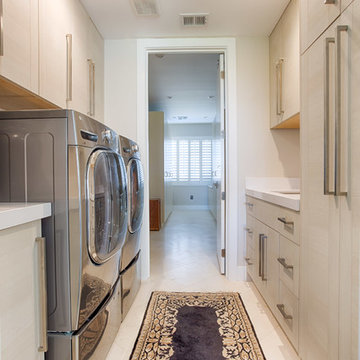
Inspiration pour une buanderie parallèle design en bois clair dédiée et de taille moyenne avec un placard à porte plane, un mur beige, un sol en linoléum, des machines côte à côte, un sol beige et un évier 1 bac.
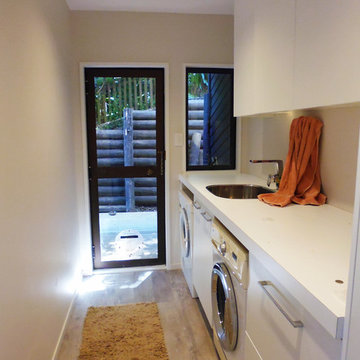
Inspiration pour une petite buanderie parallèle traditionnelle dédiée avec un évier 1 bac, un mur beige et un sol en linoléum.
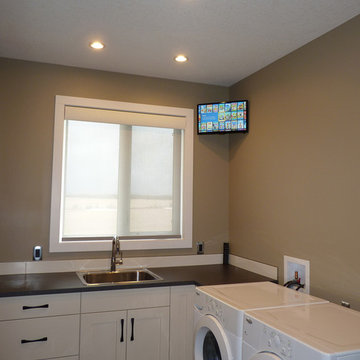
Cette image montre une petite buanderie minimaliste en L dédiée avec un évier 1 bac, un placard à porte shaker, des portes de placard blanches, un plan de travail en stratifié, un mur marron, un sol en linoléum, des machines côte à côte, un sol marron et un plan de travail marron.
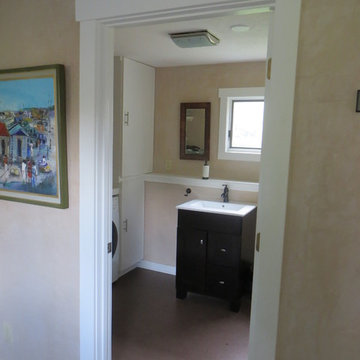
Arocordis Design - Stephen Frey
Exemple d'une buanderie nature avec un évier 1 bac, un mur beige, un sol en linoléum, des machines côte à côte, un sol rouge et un plan de travail blanc.
Exemple d'une buanderie nature avec un évier 1 bac, un mur beige, un sol en linoléum, des machines côte à côte, un sol rouge et un plan de travail blanc.
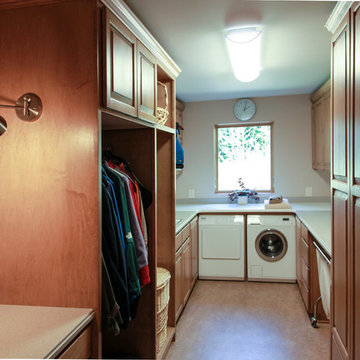
Recycled and refinished maple kitchen cabinets and solid surface countertops were reconfigured and given new life in this spacious laundry room. Flooring: Marmoleum. Laundry machines: Miele.
©William Thompson
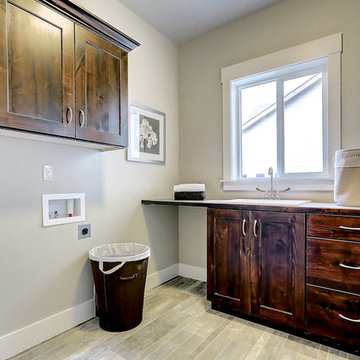
Brian Rule Photography
Cette photo montre une buanderie chic en bois brun dédiée et de taille moyenne avec un évier 1 bac, un placard à porte plane, un plan de travail en stratifié, un mur beige, un sol en linoléum et des machines côte à côte.
Cette photo montre une buanderie chic en bois brun dédiée et de taille moyenne avec un évier 1 bac, un placard à porte plane, un plan de travail en stratifié, un mur beige, un sol en linoléum et des machines côte à côte.
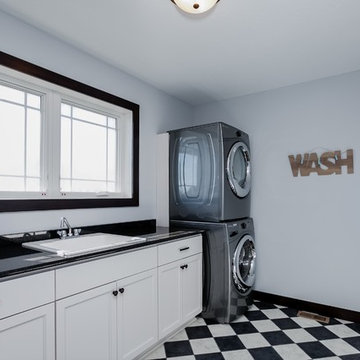
Cette photo montre une grande buanderie parallèle chic dédiée avec un évier 1 bac, un placard à porte shaker, des portes de placard blanches, un plan de travail en surface solide, un sol en linoléum, des machines superposées, un mur blanc, un sol marron et plan de travail noir.
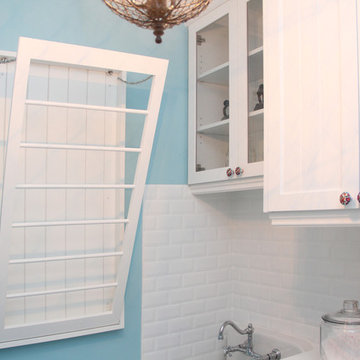
This hinged drying rack is a clever feature, ideally suited for the smaller second floor space.
Photo: Karl Braun
Cette photo montre une buanderie parallèle chic dédiée et de taille moyenne avec un évier 1 bac, un placard à porte shaker, un plan de travail en stratifié, un mur bleu, un sol en linoléum et des machines côte à côte.
Cette photo montre une buanderie parallèle chic dédiée et de taille moyenne avec un évier 1 bac, un placard à porte shaker, un plan de travail en stratifié, un mur bleu, un sol en linoléum et des machines côte à côte.
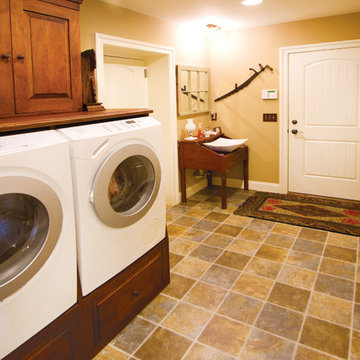
Beautiful laundry room with custom cabinetry made for the washer and dryer
Cette image montre une buanderie traditionnelle en bois brun multi-usage et de taille moyenne avec un évier 1 bac, un placard à porte shaker, un mur beige, un sol en linoléum et des machines côte à côte.
Cette image montre une buanderie traditionnelle en bois brun multi-usage et de taille moyenne avec un évier 1 bac, un placard à porte shaker, un mur beige, un sol en linoléum et des machines côte à côte.
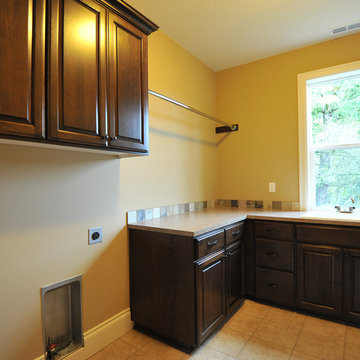
Danyel Rogers
Réalisation d'une buanderie tradition en L et bois foncé dédiée et de taille moyenne avec un évier 1 bac, un placard avec porte à panneau encastré, un plan de travail en stratifié, un mur beige, un sol en linoléum et des machines côte à côte.
Réalisation d'une buanderie tradition en L et bois foncé dédiée et de taille moyenne avec un évier 1 bac, un placard avec porte à panneau encastré, un plan de travail en stratifié, un mur beige, un sol en linoléum et des machines côte à côte.
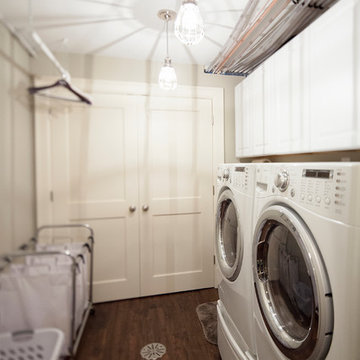
The combined laundry and mechanical room blend seamlessly with the industrial pendant fixtures. The chrome floor drain adds a luxurious touch to an already inspired space, while the luxury vinyl plank floor tile creates an inviting space to fold, wash and organize laundry.
The double doors enclose the boiler used to heat the entire home.
MJFotography, Inc.
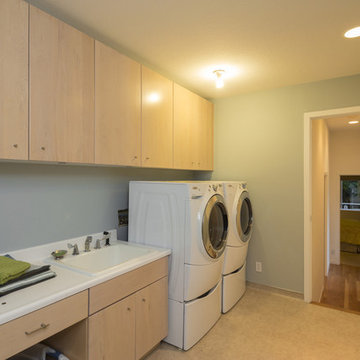
Cette photo montre une buanderie linéaire moderne en bois clair dédiée et de taille moyenne avec un évier 1 bac, un placard à porte plane, un plan de travail en stratifié, un mur bleu, un sol en linoléum, des machines côte à côte et un sol beige.
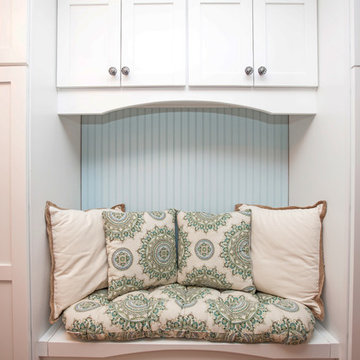
This laundry room design is exactly what every home needs! As a dedicated utility, storage, and laundry room, it includes space to store laundry supplies, pet products, and much more. It also incorporates a utility sink, countertop, and dedicated areas to sort dirty clothes and hang wet clothes to dry. The space also includes a relaxing bench set into the wall of cabinetry.
Photos by Susan Hagstrom
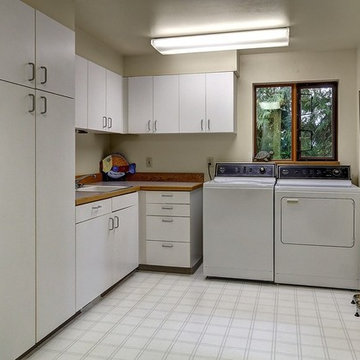
PrepareToSell.House
Inspiration pour une buanderie traditionnelle en L multi-usage et de taille moyenne avec un évier 1 bac, un placard à porte plane, un mur beige, un sol en linoléum et des machines côte à côte.
Inspiration pour une buanderie traditionnelle en L multi-usage et de taille moyenne avec un évier 1 bac, un placard à porte plane, un mur beige, un sol en linoléum et des machines côte à côte.
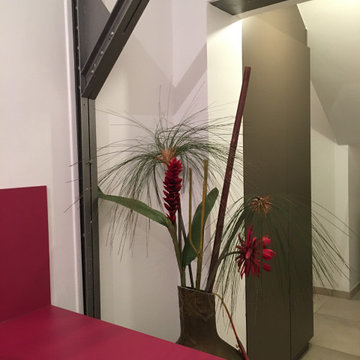
Réalisation d'une buanderie linéaire dédiée avec un évier 1 bac, un placard à porte plane, des portes de placard blanches, un plan de travail en stratifié, une crédence rose, un mur blanc, un sol en linoléum, des machines côte à côte et un plan de travail rose.
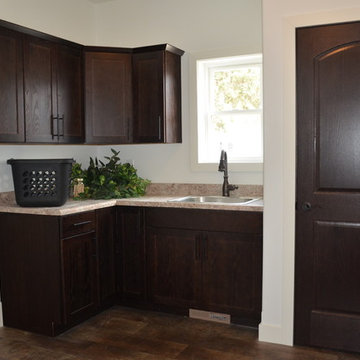
St. Croix Laundry Room
Aménagement d'une buanderie classique en L et bois foncé dédiée avec un évier 1 bac, un placard à porte shaker, un plan de travail en stratifié, un mur blanc, un sol en linoléum et des machines côte à côte.
Aménagement d'une buanderie classique en L et bois foncé dédiée avec un évier 1 bac, un placard à porte shaker, un plan de travail en stratifié, un mur blanc, un sol en linoléum et des machines côte à côte.
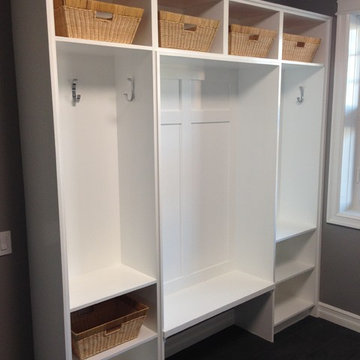
M. Pound
Aménagement d'une grande buanderie parallèle craftsman multi-usage avec un évier 1 bac, un placard à porte shaker, des portes de placard blanches, un plan de travail en stratifié, un mur gris, un sol en linoléum, des machines côte à côte et un sol gris.
Aménagement d'une grande buanderie parallèle craftsman multi-usage avec un évier 1 bac, un placard à porte shaker, des portes de placard blanches, un plan de travail en stratifié, un mur gris, un sol en linoléum, des machines côte à côte et un sol gris.
Idées déco de buanderies avec un évier 1 bac et un sol en linoléum
1