Idées déco de buanderies avec un évier 1 bac et un sol gris
Trier par :
Budget
Trier par:Populaires du jour
21 - 40 sur 453 photos
1 sur 3

We redesigned this client’s laundry space so that it now functions as a Mudroom and Laundry. There is a place for everything including drying racks and charging station for this busy family. Now there are smiles when they walk in to this charming bright room because it has ample storage and space to work!

Aménagement d'une buanderie scandinave en L multi-usage et de taille moyenne avec un évier 1 bac, un placard à porte plane, des portes de placard blanches, un plan de travail en quartz modifié, une crédence verte, une crédence en mosaïque, un mur blanc, un sol en carrelage de porcelaine, des machines superposées, un sol gris, un plan de travail blanc et un plafond voûté.
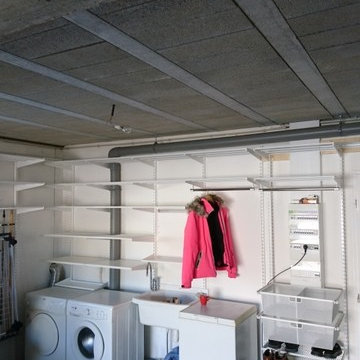
Stéphane Invernizzi
Réalisation d'une grande buanderie tradition en L avec un évier 1 bac, un placard sans porte, des portes de placard blanches, un mur blanc, des machines côte à côte, un sol gris et un plan de travail blanc.
Réalisation d'une grande buanderie tradition en L avec un évier 1 bac, un placard sans porte, des portes de placard blanches, un mur blanc, des machines côte à côte, un sol gris et un plan de travail blanc.
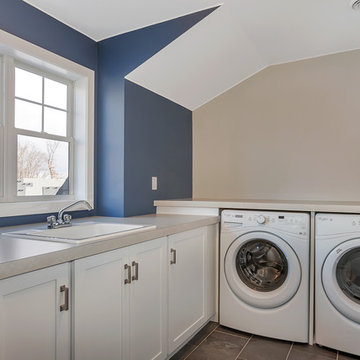
Custom home built by Werschay Homes in central Minnesota. - 360 Real Estate Image LLC
Idées déco pour une buanderie campagne en L multi-usage et de taille moyenne avec un évier 1 bac, un placard à porte shaker, des portes de placard blanches, un plan de travail en stratifié, un mur bleu, un sol en carrelage de céramique, des machines côte à côte et un sol gris.
Idées déco pour une buanderie campagne en L multi-usage et de taille moyenne avec un évier 1 bac, un placard à porte shaker, des portes de placard blanches, un plan de travail en stratifié, un mur bleu, un sol en carrelage de céramique, des machines côte à côte et un sol gris.
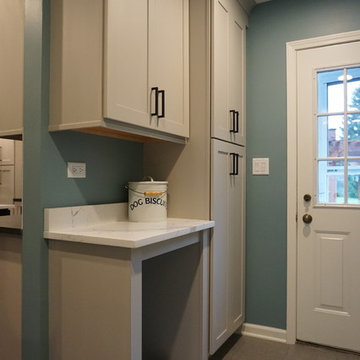
Bright and spacious mudroom/laundry room.
Réalisation d'une petite buanderie parallèle tradition multi-usage avec un évier 1 bac, un placard à porte shaker, des portes de placard grises, un plan de travail en quartz modifié, un mur bleu, un sol en carrelage de porcelaine, des machines côte à côte et un sol gris.
Réalisation d'une petite buanderie parallèle tradition multi-usage avec un évier 1 bac, un placard à porte shaker, des portes de placard grises, un plan de travail en quartz modifié, un mur bleu, un sol en carrelage de porcelaine, des machines côte à côte et un sol gris.

This dark, dreary kitchen was large, but not being used well. The family of 7 had outgrown the limited storage and experienced traffic bottlenecks when in the kitchen together. A bright, cheerful and more functional kitchen was desired, as well as a new pantry space.
We gutted the kitchen and closed off the landing through the door to the garage to create a new pantry. A frosted glass pocket door eliminates door swing issues. In the pantry, a small access door opens to the garage so groceries can be loaded easily. Grey wood-look tile was laid everywhere.
We replaced the small window and added a 6’x4’ window, instantly adding tons of natural light. A modern motorized sheer roller shade helps control early morning glare. Three free-floating shelves are to the right of the window for favorite décor and collectables.
White, ceiling-height cabinets surround the room. The full-overlay doors keep the look seamless. Double dishwashers, double ovens and a double refrigerator are essentials for this busy, large family. An induction cooktop was chosen for energy efficiency, child safety, and reliability in cooking. An appliance garage and a mixer lift house the much-used small appliances.
An ice maker and beverage center were added to the side wall cabinet bank. The microwave and TV are hidden but have easy access.
The inspiration for the room was an exclusive glass mosaic tile. The large island is a glossy classic blue. White quartz countertops feature small flecks of silver. Plus, the stainless metal accent was even added to the toe kick!
Upper cabinet, under-cabinet and pendant ambient lighting, all on dimmers, was added and every light (even ceiling lights) is LED for energy efficiency.
White-on-white modern counter stools are easy to clean. Plus, throughout the room, strategically placed USB outlets give tidy charging options.

Sage green Moroccan handmade splash back tiles. Brushed nickel tapwear. White cabinetry. Under counter appliances.
Kaleen Townhouses
Interior design and styling by Studio Black Interiors
Build by REP Building
Photography by Hcreations

A quartz countertop provides a durable work surface.
Réalisation d'une buanderie linéaire tradition en bois brun dédiée et de taille moyenne avec un évier 1 bac, un placard à porte shaker, un plan de travail en quartz modifié, un mur beige, un sol en carrelage de porcelaine, un sol gris et un plan de travail beige.
Réalisation d'une buanderie linéaire tradition en bois brun dédiée et de taille moyenne avec un évier 1 bac, un placard à porte shaker, un plan de travail en quartz modifié, un mur beige, un sol en carrelage de porcelaine, un sol gris et un plan de travail beige.

Inspiration pour une buanderie vintage avec un évier 1 bac, des portes de placard blanches, un plan de travail en stratifié, une crédence bleue, une crédence en carrelage métro, un mur bleu, un sol en carrelage de porcelaine, un sol gris et un plan de travail blanc.
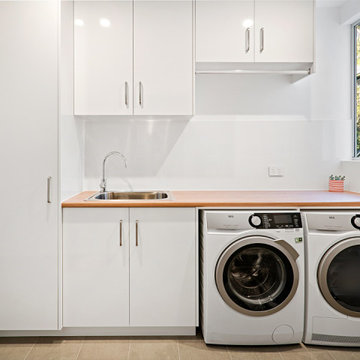
Cette photo montre une petite buanderie linéaire moderne dédiée avec un évier 1 bac, un placard à porte plane, des portes de placard blanches, un plan de travail en stratifié, un mur blanc, un sol en carrelage de porcelaine, des machines côte à côte, un sol gris et un plan de travail marron.
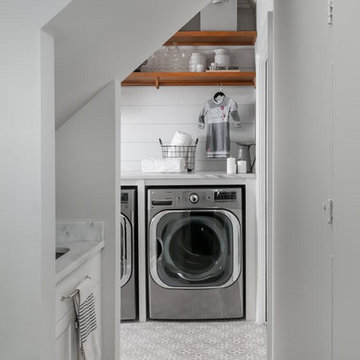
We redesigned this client’s laundry space so that it now functions as a Mudroom and Laundry. There is a place for everything including drying racks and charging station for this busy family. Now there are smiles when they walk in to this charming bright room because it has ample storage and space to work!
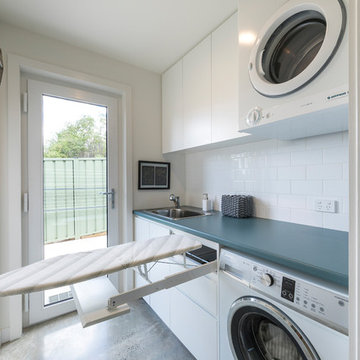
Ben Wrigley
Idées déco pour une petite buanderie parallèle contemporaine dédiée avec un évier 1 bac, un placard avec porte à panneau surélevé, des portes de placard blanches, un plan de travail en stratifié, un mur blanc, sol en béton ciré, des machines superposées, un sol gris et un plan de travail bleu.
Idées déco pour une petite buanderie parallèle contemporaine dédiée avec un évier 1 bac, un placard avec porte à panneau surélevé, des portes de placard blanches, un plan de travail en stratifié, un mur blanc, sol en béton ciré, des machines superposées, un sol gris et un plan de travail bleu.

Inner city self contained studio with the laundry in the ground floor garage. Plywood lining to walls and ceiling. Honed concrete floor.
Idée de décoration pour une petite buanderie linéaire design en bois multi-usage avec un évier 1 bac, un placard à porte plane, des portes de placard beiges, un plan de travail en stratifié, une crédence blanche, une crédence en mosaïque, un mur beige, sol en béton ciré, des machines côte à côte, un plan de travail beige, un plafond en bois et un sol gris.
Idée de décoration pour une petite buanderie linéaire design en bois multi-usage avec un évier 1 bac, un placard à porte plane, des portes de placard beiges, un plan de travail en stratifié, une crédence blanche, une crédence en mosaïque, un mur beige, sol en béton ciré, des machines côte à côte, un plan de travail beige, un plafond en bois et un sol gris.
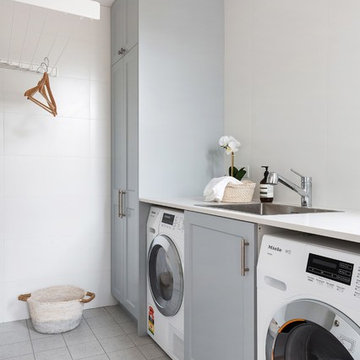
Cette photo montre une buanderie linéaire tendance dédiée et de taille moyenne avec un évier 1 bac, un placard à porte shaker, des portes de placard grises, un plan de travail en surface solide, un sol en carrelage de céramique, un lave-linge séchant, un sol gris, un plan de travail blanc et un mur gris.
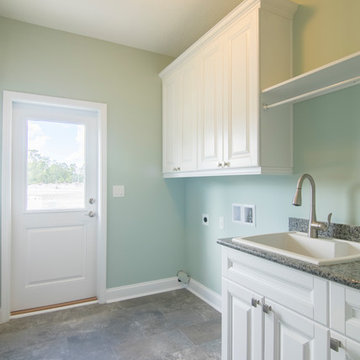
Inspiration pour une buanderie linéaire rustique multi-usage et de taille moyenne avec un évier 1 bac, un placard à porte shaker, des portes de placard blanches, un plan de travail en bois, un mur gris, un sol en carrelage de porcelaine, des machines côte à côte, un sol gris et un plan de travail blanc.

This dark, dreary kitchen was large, but not being used well. The family of 7 had outgrown the limited storage and experienced traffic bottlenecks when in the kitchen together. A bright, cheerful and more functional kitchen was desired, as well as a new pantry space.
We gutted the kitchen and closed off the landing through the door to the garage to create a new pantry. A frosted glass pocket door eliminates door swing issues. In the pantry, a small access door opens to the garage so groceries can be loaded easily. Grey wood-look tile was laid everywhere.
We replaced the small window and added a 6’x4’ window, instantly adding tons of natural light. A modern motorized sheer roller shade helps control early morning glare. Three free-floating shelves are to the right of the window for favorite décor and collectables.
White, ceiling-height cabinets surround the room. The full-overlay doors keep the look seamless. Double dishwashers, double ovens and a double refrigerator are essentials for this busy, large family. An induction cooktop was chosen for energy efficiency, child safety, and reliability in cooking. An appliance garage and a mixer lift house the much-used small appliances.
An ice maker and beverage center were added to the side wall cabinet bank. The microwave and TV are hidden but have easy access.
The inspiration for the room was an exclusive glass mosaic tile. The large island is a glossy classic blue. White quartz countertops feature small flecks of silver. Plus, the stainless metal accent was even added to the toe kick!
Upper cabinet, under-cabinet and pendant ambient lighting, all on dimmers, was added and every light (even ceiling lights) is LED for energy efficiency.
White-on-white modern counter stools are easy to clean. Plus, throughout the room, strategically placed USB outlets give tidy charging options.

Inspiration pour une buanderie nordique en L multi-usage et de taille moyenne avec un évier 1 bac, un placard à porte plane, des portes de placard blanches, un plan de travail en quartz modifié, une crédence verte, une crédence en mosaïque, un mur blanc, un sol en carrelage de porcelaine, des machines superposées, un sol gris, un plan de travail blanc et un plafond voûté.
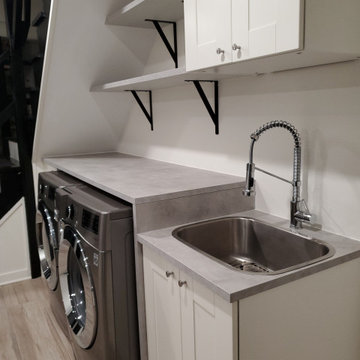
Idées déco pour une buanderie linéaire contemporaine multi-usage avec un évier 1 bac, un placard à porte shaker, des portes de placard grises, un plan de travail en béton, un mur blanc, sol en stratifié, des machines côte à côte, un sol gris et un plan de travail gris.
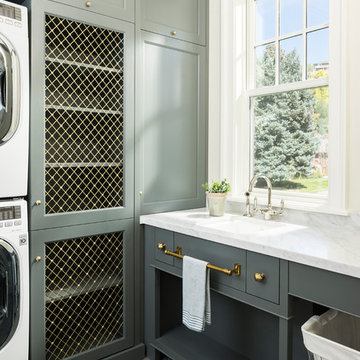
Joshua Caldwell Photography
Réalisation d'une buanderie tradition dédiée avec un évier 1 bac, un placard à porte shaker, des portes de placard grises, des machines superposées et un sol gris.
Réalisation d'une buanderie tradition dédiée avec un évier 1 bac, un placard à porte shaker, des portes de placard grises, des machines superposées et un sol gris.
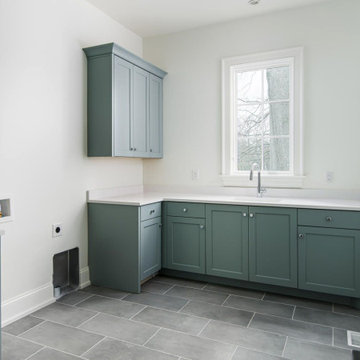
Réalisation d'une grande buanderie tradition en L dédiée avec un évier 1 bac, un placard à porte shaker, des portes de placard bleues, un plan de travail en quartz modifié, un mur blanc, un sol en carrelage de porcelaine, des machines côte à côte, un sol gris et un plan de travail blanc.
Idées déco de buanderies avec un évier 1 bac et un sol gris
2