Idées déco de buanderies avec un évier de ferme et des machines dissimulées
Trier par :
Budget
Trier par:Populaires du jour
41 - 60 sur 93 photos
1 sur 3
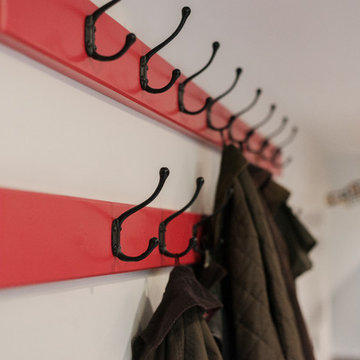
Richard Downer
Inspiration pour une grande buanderie linéaire rustique en bois vieilli multi-usage avec un évier de ferme, un plan de travail en granite, un mur gris, un sol en ardoise, des machines dissimulées et un sol gris.
Inspiration pour une grande buanderie linéaire rustique en bois vieilli multi-usage avec un évier de ferme, un plan de travail en granite, un mur gris, un sol en ardoise, des machines dissimulées et un sol gris.
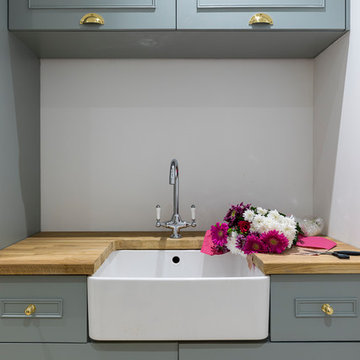
Utility room joinery was made bespoke and to match the style of the kitchen.
Photography by Chris Snook
Réalisation d'une buanderie linéaire champêtre de taille moyenne avec un évier de ferme, un placard à porte shaker, des portes de placard bleues, un plan de travail en bois, un mur gris, un sol en carrelage de porcelaine et des machines dissimulées.
Réalisation d'une buanderie linéaire champêtre de taille moyenne avec un évier de ferme, un placard à porte shaker, des portes de placard bleues, un plan de travail en bois, un mur gris, un sol en carrelage de porcelaine et des machines dissimulées.
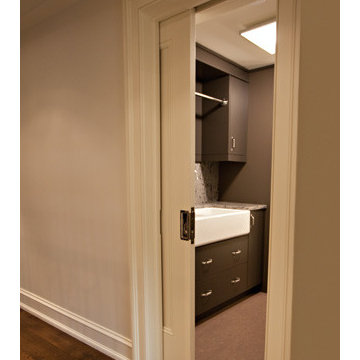
Pocket doors fill Ramsin Khachi’s (Khachi Design Group) personal home. High end, spacious, clean, modern look, in one design.
Laundry rooms need not be feared. This main floor laundry room is inviting, airy and easy to work in.
Pocket Door Kit: Type C Crowderframe
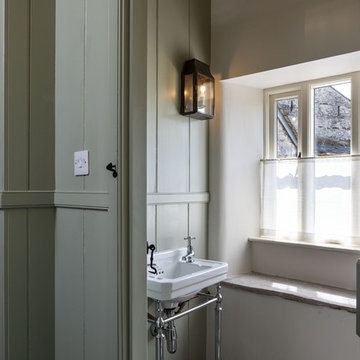
A lovingly restored Georgian farmhouse in the heart of the Lake District.
Our shared aim was to deliver an authentic restoration with high quality interiors, and ingrained sustainable design principles using renewable energy.
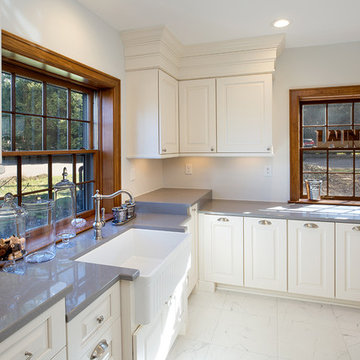
Dave Osmond Builders, Powell, Ohio, 2019 NARI CotY Award-Winning Residential Interior Residential Interior $75,000 to $150,000
Réalisation d'une buanderie parallèle tradition dédiée et de taille moyenne avec un évier de ferme, un placard avec porte à panneau surélevé, des portes de placard blanches, un plan de travail en quartz modifié, un mur blanc, un sol en carrelage de porcelaine, des machines dissimulées, un sol blanc et un plan de travail gris.
Réalisation d'une buanderie parallèle tradition dédiée et de taille moyenne avec un évier de ferme, un placard avec porte à panneau surélevé, des portes de placard blanches, un plan de travail en quartz modifié, un mur blanc, un sol en carrelage de porcelaine, des machines dissimulées, un sol blanc et un plan de travail gris.
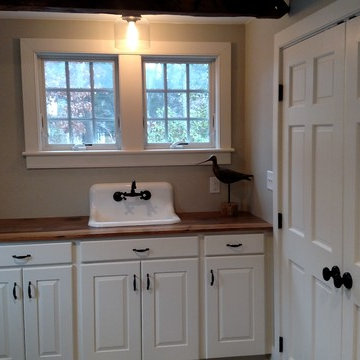
Woodland Contracting in Massachusetts completed this mudroom/laundry room addition in an antique farmhouse, which include reclaimed wood countertops and reclaimed wood beams.
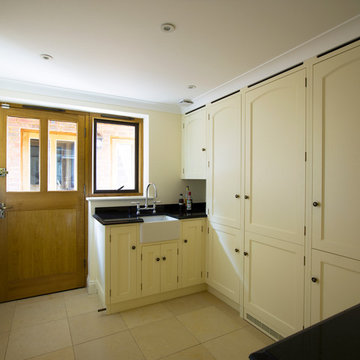
Tim Wood
Aménagement d'une petite buanderie classique en U multi-usage avec un évier de ferme, un placard avec porte à panneau encastré, des portes de placard blanches, un mur blanc, un sol en calcaire et des machines dissimulées.
Aménagement d'une petite buanderie classique en U multi-usage avec un évier de ferme, un placard avec porte à panneau encastré, des portes de placard blanches, un mur blanc, un sol en calcaire et des machines dissimulées.
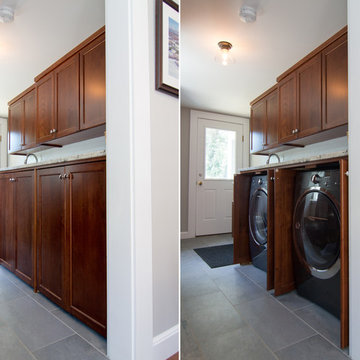
Bailow Architects
Exemple d'une buanderie parallèle chic en bois foncé multi-usage et de taille moyenne avec un évier de ferme, un placard à porte shaker, un plan de travail en granite, un mur gris, un sol en carrelage de céramique et des machines dissimulées.
Exemple d'une buanderie parallèle chic en bois foncé multi-usage et de taille moyenne avec un évier de ferme, un placard à porte shaker, un plan de travail en granite, un mur gris, un sol en carrelage de céramique et des machines dissimulées.
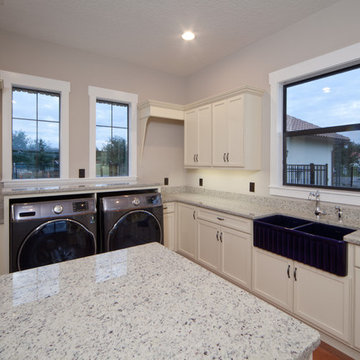
Dog house created around a dog door leading to laundry/craft room.
Inspiration pour une buanderie traditionnelle avec un évier de ferme, des portes de placard blanches, un plan de travail en granite, un mur beige, tomettes au sol et des machines dissimulées.
Inspiration pour une buanderie traditionnelle avec un évier de ferme, des portes de placard blanches, un plan de travail en granite, un mur beige, tomettes au sol et des machines dissimulées.
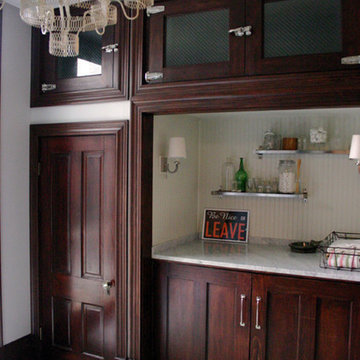
laundry
Cette image montre une grande buanderie linéaire traditionnelle en bois foncé multi-usage avec un évier de ferme, un placard à porte shaker, plan de travail en marbre, un mur gris, un sol en carrelage de céramique, des machines dissimulées, un sol vert et un plan de travail blanc.
Cette image montre une grande buanderie linéaire traditionnelle en bois foncé multi-usage avec un évier de ferme, un placard à porte shaker, plan de travail en marbre, un mur gris, un sol en carrelage de céramique, des machines dissimulées, un sol vert et un plan de travail blanc.
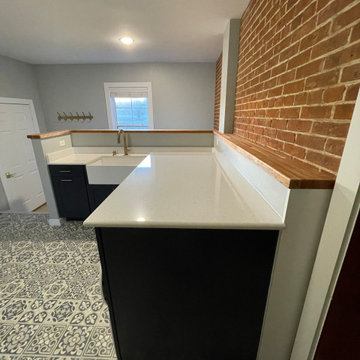
3 cm Quartz countertop with fireclay farmhouse sink; custom built-in elevated laundry, Whirlpool front loading washer and dryer, LVP tile flooring
Idée de décoration pour une buanderie champêtre avec un évier de ferme, un placard à porte shaker, des portes de placard bleues, un plan de travail en quartz modifié, une crédence blanche, une crédence en quartz modifié, un mur bleu, un sol en vinyl, des machines dissimulées, un sol multicolore et un plan de travail blanc.
Idée de décoration pour une buanderie champêtre avec un évier de ferme, un placard à porte shaker, des portes de placard bleues, un plan de travail en quartz modifié, une crédence blanche, une crédence en quartz modifié, un mur bleu, un sol en vinyl, des machines dissimulées, un sol multicolore et un plan de travail blanc.
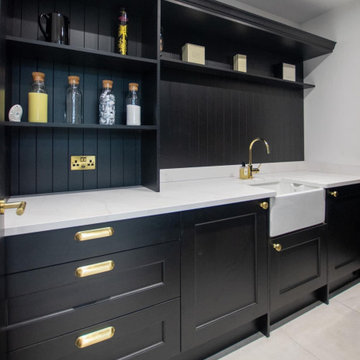
This beautiful, statement kitchen is guaranteed to bring the wow factor to this home. This bold space has everything you’d want in a kitchen, from the large island to the built-in larder, drinks cabinet and wine fridge to the matching washroom.
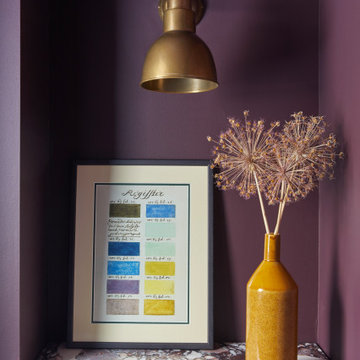
Utility connecting to the kitchen with plum walls and ceiling, wooden worktop, belfast sink and copper accents. Mustard yellow gingham curtains hide the utilities.
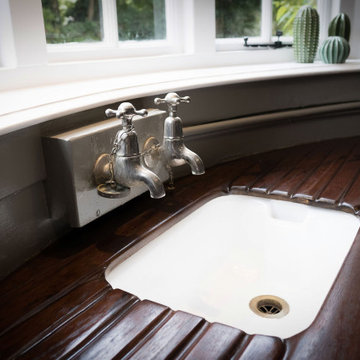
Hidden utility room using existing cabinetry, cleverly updated by AWB Carpentry using reclaimed timber
Cette photo montre une buanderie parallèle chic dédiée et de taille moyenne avec un évier de ferme, un placard avec porte à panneau encastré, des portes de placard grises, un plan de travail en bois, un mur gris, parquet foncé, des machines dissimulées, un sol marron et un plan de travail marron.
Cette photo montre une buanderie parallèle chic dédiée et de taille moyenne avec un évier de ferme, un placard avec porte à panneau encastré, des portes de placard grises, un plan de travail en bois, un mur gris, parquet foncé, des machines dissimulées, un sol marron et un plan de travail marron.
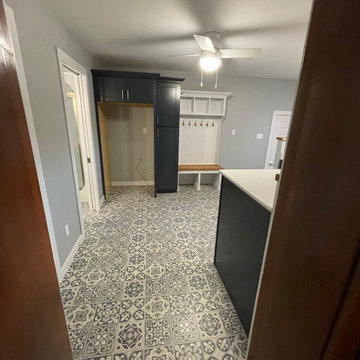
3 cm Quartz countertop with fireclay farmhouse sink; custom built-in elevated laundry, Whirlpool front loading washer and dryer, LVP tile flooring
Cette photo montre une buanderie nature avec un évier de ferme, un placard à porte shaker, des portes de placard bleues, un plan de travail en quartz modifié, une crédence blanche, une crédence en quartz modifié, un mur bleu, un sol en vinyl, des machines dissimulées, un sol multicolore et un plan de travail blanc.
Cette photo montre une buanderie nature avec un évier de ferme, un placard à porte shaker, des portes de placard bleues, un plan de travail en quartz modifié, une crédence blanche, une crédence en quartz modifié, un mur bleu, un sol en vinyl, des machines dissimulées, un sol multicolore et un plan de travail blanc.
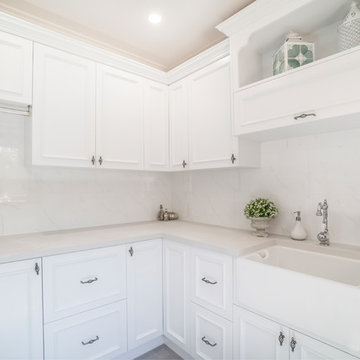
This stunning South Perth home needed some home improvements. the master bedroom and en-suite were small and though the clients loved their home, they wanted to it better reflect their current lifestyle needs. The rear elevation was extended to offer them more space in their living area to incorporate a wine cellar, larger laundry/WC and much wanted larger master bedroom and en-suite. With quality craftsmanship and execution, the clients cannot even remember what to old property looked like.
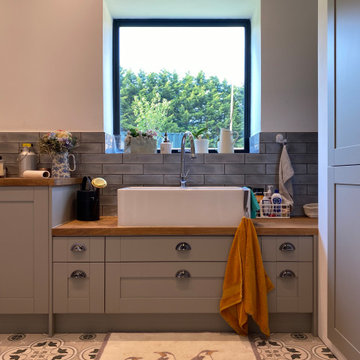
Réalisation d'une buanderie avec un placard, un évier de ferme, un placard à porte shaker, des portes de placard grises, une crédence grise, une crédence en céramique, un mur blanc, un sol en carrelage de céramique, des machines dissimulées et un sol multicolore.
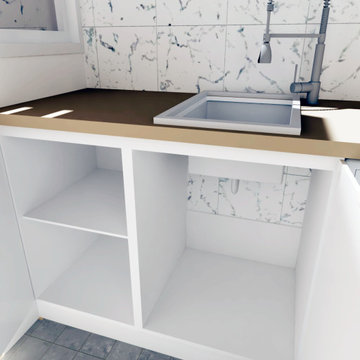
Cambio de elementos térmicos, gas y aire acondicionado, readaptación de lavadero y propuesta de mobiliario con lavadero para ropa a mano y lavadora. Posibilidad de colocar secadora. Nuevo cerramiento en patio interior.
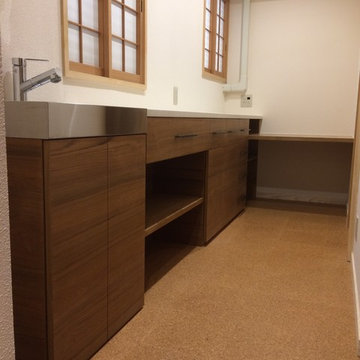
サニタリーから続くランドリースペースはワークデスクと一体型の作業キャビネットを
Exemple d'une grande buanderie moderne en bois foncé dédiée avec un plan de travail en stratifié, un mur beige, un sol en liège, des machines dissimulées, un sol orange et un évier de ferme.
Exemple d'une grande buanderie moderne en bois foncé dédiée avec un plan de travail en stratifié, un mur beige, un sol en liège, des machines dissimulées, un sol orange et un évier de ferme.
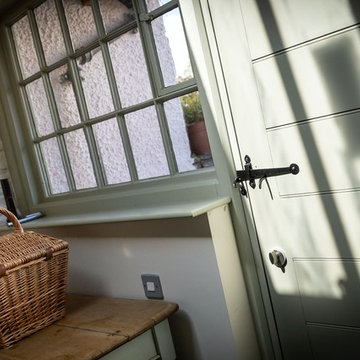
A lovingly restored Georgian farmhouse in the heart of the Lake District.
Our shared aim was to deliver an authentic restoration with high quality interiors, and ingrained sustainable design principles using renewable energy.
Idées déco de buanderies avec un évier de ferme et des machines dissimulées
3