Idées déco de buanderies avec un évier de ferme et du lambris de bois
Trier par :
Budget
Trier par:Populaires du jour
21 - 40 sur 100 photos
1 sur 3

This expansive laundry room features 3 sets of washers and dryers and custom Plain & Fancy inset cabinetry. It includes a farmhouse sink, tons of folding space and 2 large storage cabinets for laundry and kitchen supplies.

The Chatsworth Residence was a complete renovation of a 1950's suburban Dallas ranch home. From the offset of this project, the owner intended for this to be a real estate investment property, and subsequently contracted David to develop a design design that would appeal to a broad rental market and to lead the renovation project.
The scope of the renovation to this residence included a semi-gut down to the studs, new roof, new HVAC system, new kitchen, new laundry area, and a full rehabilitation of the property. Maintaining a tight budget for the project, David worked with the owner to maintain a high level of craftsmanship and quality of work throughout the project.
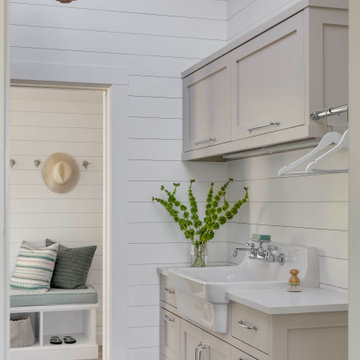
Exemple d'une buanderie bord de mer dédiée avec un évier de ferme, un placard à porte shaker, un mur blanc et du lambris de bois.

Light blue farmhouse sink laundry room with unique tile floor.
Inspiration pour une petite buanderie traditionnelle avec un placard, un évier de ferme, un mur bleu, un sol en carrelage de céramique, un sol noir et du lambris de bois.
Inspiration pour une petite buanderie traditionnelle avec un placard, un évier de ferme, un mur bleu, un sol en carrelage de céramique, un sol noir et du lambris de bois.

Stacked washer deyer custom beige shaker cabinets sw feldspar pottery; undermount farmhouse sink with apron front and drip edge
Exemple d'une buanderie linéaire chic dédiée et de taille moyenne avec un évier de ferme, un placard à porte shaker, des portes de placard beiges, un plan de travail en quartz modifié, une crédence en bois, un mur blanc, un sol en vinyl, des machines superposées, un sol marron, un plan de travail blanc et du lambris de bois.
Exemple d'une buanderie linéaire chic dédiée et de taille moyenne avec un évier de ferme, un placard à porte shaker, des portes de placard beiges, un plan de travail en quartz modifié, une crédence en bois, un mur blanc, un sol en vinyl, des machines superposées, un sol marron, un plan de travail blanc et du lambris de bois.
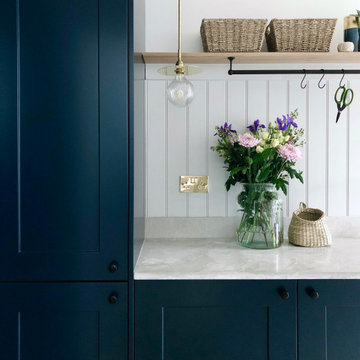
A utility doesn't have to be utilitarian! This narrow space in a newly built extension was turned into a pretty utility space, packed with storage and functionality to keep clutter and mess out of the kitchen.

Galley Style Laundry Room with ceiling mounted clothes airer.
Idée de décoration pour une buanderie parallèle minimaliste de taille moyenne avec un placard, un évier de ferme, un placard à porte shaker, des portes de placard grises, un plan de travail en quartz, une crédence blanche, une crédence en quartz modifié, un mur gris, un sol en carrelage de porcelaine, des machines superposées, un sol beige, un plan de travail blanc, un plafond voûté et du lambris de bois.
Idée de décoration pour une buanderie parallèle minimaliste de taille moyenne avec un placard, un évier de ferme, un placard à porte shaker, des portes de placard grises, un plan de travail en quartz, une crédence blanche, une crédence en quartz modifié, un mur gris, un sol en carrelage de porcelaine, des machines superposées, un sol beige, un plan de travail blanc, un plafond voûté et du lambris de bois.

Idée de décoration pour une grande buanderie parallèle tradition multi-usage avec un évier de ferme, un placard avec porte à panneau encastré, des portes de placard blanches, plan de travail en marbre, une crédence grise, une crédence en marbre, un mur blanc, un sol en carrelage de céramique, des machines superposées, un sol noir, un plan de travail blanc et du lambris de bois.
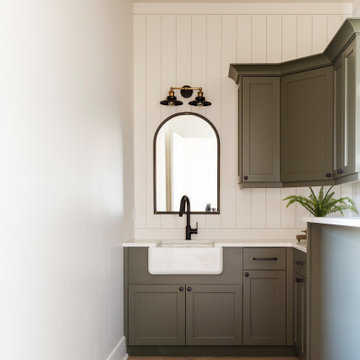
we used a warm sage green on the cabinets, warm wood on the floors and shelves, and black accents to give this laundry room casual sophistication.
Cette photo montre une buanderie parallèle nature de taille moyenne avec un évier de ferme, un placard à porte shaker, des portes de placards vertess, un plan de travail en quartz modifié, une crédence blanche, une crédence en lambris de bois, un mur blanc, un sol en bois brun, des machines côte à côte, un plan de travail blanc et du lambris de bois.
Cette photo montre une buanderie parallèle nature de taille moyenne avec un évier de ferme, un placard à porte shaker, des portes de placards vertess, un plan de travail en quartz modifié, une crédence blanche, une crédence en lambris de bois, un mur blanc, un sol en bois brun, des machines côte à côte, un plan de travail blanc et du lambris de bois.
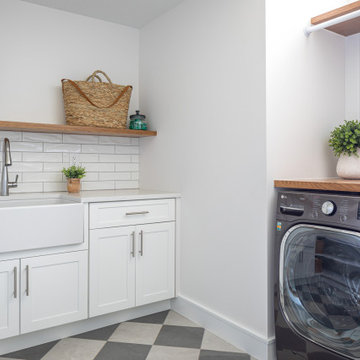
Idée de décoration pour une buanderie tradition en U dédiée et de taille moyenne avec un évier de ferme, un placard à porte shaker, des portes de placard blanches, un plan de travail en bois, une crédence blanche, une crédence en lambris de bois, un mur blanc, un sol en carrelage de porcelaine, des machines côte à côte, un plan de travail marron et du lambris de bois.

Idée de décoration pour une grande buanderie minimaliste en U dédiée avec un évier de ferme, un placard à porte shaker, des portes de placard blanches, plan de travail en marbre, une crédence blanche, une crédence en bois, un mur blanc, parquet clair, des machines côte à côte, un plan de travail blanc, un plafond voûté et du lambris de bois.

This Spanish influenced Modern Farmhouse style Kitchen incorporates a variety of textures and finishes to create a calming and functional space to entertain a houseful of guests. The extra large island is in an historic Sherwin Williams green with banquette seating at the end. It provides ample storage and countertop space to prep food and hang around with family. The surrounding wall cabinets are a shade of white that gives contrast to the walls while maintaining a bright and airy feel to the space. Matte black hardware is used on all of the cabinetry to give a cohesive feel. The countertop is a Cambria quartz with grey veining that adds visual interest and warmth to the kitchen that plays well with the white washed brick backsplash. The brick backsplash gives an authentic feel to the room and is the perfect compliment to the deco tile behind the range. The pendant lighting over the island and wall sconce over the kitchen sink add a personal touch and finish while the use of glass globes keeps them from interfering with the open feel of the space and allows the chandelier over the dining table to be the focal lighting fixture.
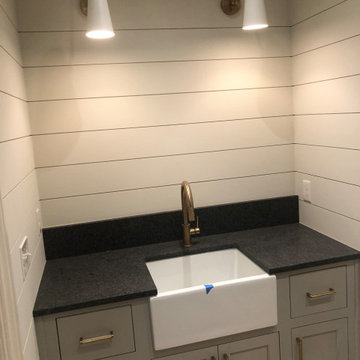
Exemple d'une grande buanderie chic dédiée avec un évier de ferme, un placard à porte affleurante, des portes de placard grises, un plan de travail en granite, un mur gris, un sol en ardoise, un sol noir, plan de travail noir et du lambris de bois.
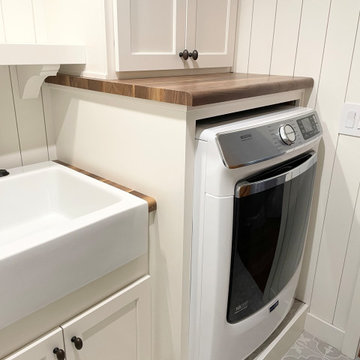
Antimicrobial light tech + a dependable front-load Maytag laundry pair work overtime in this Quad Cities area laundry room remodeled by Village Home Stores. Ivory painted Koch cabinets in the Prairie door and wood look Formica counters with an apron sink featured with painted farmhouse Morella tiles from Glazzio's Vincenza Royale series.

The client wanted a spare room off the kitchen transformed into a bright and functional laundry room with custom designed millwork, cabinetry, doors, and plenty of counter space. All this while respecting her preference for French-Country styling and traditional decorative elements. She also wanted to add functional storage with space to air dry her clothes and a hide-away ironing board. We brightened it up with the off-white millwork, ship lapped ceiling and the gorgeous beadboard. We imported from Scotland the delicate lace for the custom curtains on the doors and cabinets. The custom Quartzite countertop covers the washer and dryer and was also designed into the cabinetry wall on the other side. This fabulous laundry room is well outfitted with integrated appliances, custom cabinets, and a lot of storage with extra room for sorting and folding clothes. A pure pleasure!
Materials used:
Taj Mahal Quartzite stone countertops, Custom wood cabinetry lacquered with antique finish, Heated white-oak wood floor, apron-front porcelain utility sink, antique vintage glass pendant lighting, Lace imported from Scotland for doors and cabinets, French doors and sidelights with beveled glass, beadboard on walls and for open shelving, shiplap ceilings with recessed lighting.
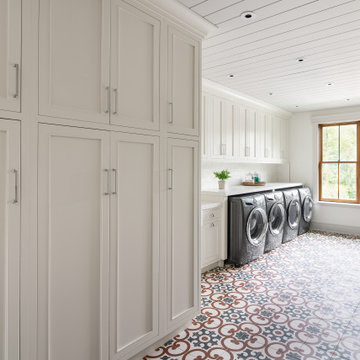
This expansive laundry room features 3 sets of washers and dryers and custom Plain & Fancy inset cabinetry. It includes a farmhouse sink, tons of folding space and 2 large storage cabinets for laundry and kitchen supplies.
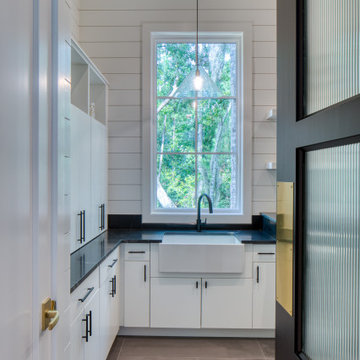
Exemple d'une grande buanderie tendance en U multi-usage avec un évier de ferme, un placard à porte plane, des portes de placard blanches, un mur blanc, un sol en carrelage de céramique, des machines côte à côte, un sol gris, plan de travail noir et du lambris de bois.
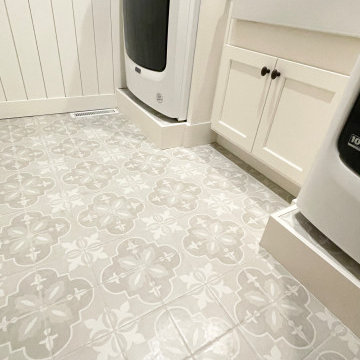
Antimicrobial light tech + a dependable front-load Maytag laundry pair work overtime in this Quad Cities area laundry room remodeled by Village Home Stores. Ivory painted Koch cabinets in the Prairie door and wood look Formica counters with an apron sink featured with painted farmhouse Morella tiles from Glazzio's Vincenza Royale series.

The client wanted a spare room off the kitchen transformed into a bright and functional laundry room with custom designed millwork, cabinetry, doors, and plenty of counter space. All this while respecting her preference for French-Country styling and traditional decorative elements. She also wanted to add functional storage with space to air dry her clothes and a hide-away ironing board. We brightened it up with the off-white millwork, ship lapped ceiling and the gorgeous beadboard. We imported from Scotland the delicate lace for the custom curtains on the doors and cabinets. The custom Quartzite countertop covers the washer and dryer and was also designed into the cabinetry wall on the other side. This fabulous laundry room is well outfitted with integrated appliances, custom cabinets, and a lot of storage with extra room for sorting and folding clothes. A pure pleasure!
Materials used:
Taj Mahal Quartzite stone countertops, Custom wood cabinetry lacquered with antique finish, Heated white-oak wood floor, apron-front porcelain utility sink, antique vintage glass pendant lighting, Lace imported from Scotland for doors and cabinets, French doors and sidelights with beveled glass, beadboard on walls and for open shelving, shiplap ceilings with recessed lighting.
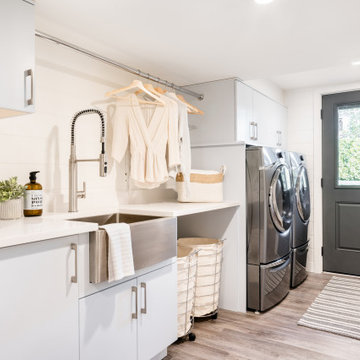
Aménagement d'une buanderie linéaire contemporaine dédiée et de taille moyenne avec un évier de ferme, un placard à porte plane, des portes de placard bleues, un plan de travail en quartz modifié, une crédence blanche, une crédence en lambris de bois, un mur blanc, un sol en vinyl, des machines côte à côte, un sol gris, un plan de travail blanc et du lambris de bois.
Idées déco de buanderies avec un évier de ferme et du lambris de bois
2