Idées déco de buanderies avec un évier de ferme et un mur blanc
Trier par :
Budget
Trier par:Populaires du jour
121 - 140 sur 1 236 photos
1 sur 3

This laundry Room celebrates the act of service with vaulted ceiling, desk area and plenty of work surface laundry folding and crafts.
Photo by Reed brown
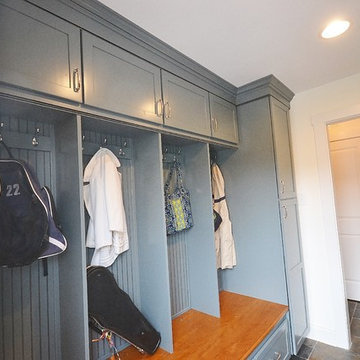
Designed a great mud room/entryway area with Kabinart Cabinetry, Arts and Crafts door style, square flat panel, two piece crown application to the ceiling.
Paint color chosen was Atlantic, with the Onyx Glaze.
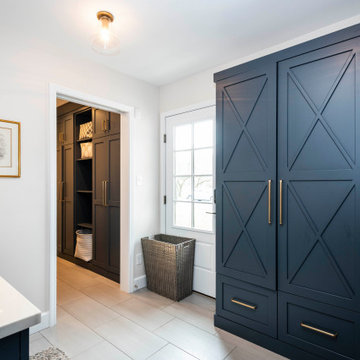
These homeowners came to us to design several areas of their home, including their mudroom and laundry. They were a growing family and needed a "landing" area as they entered their home, either from the garage but also asking for a new entrance from outside. We stole about 24 feet from their oversized garage to create a large mudroom/laundry area. Custom blue cabinets with a large "X" design on the doors of the lockers, a large farmhouse sink and a beautiful cement tile feature wall with floating shelves make this mudroom stylish and luxe. The laundry room now has a pocket door separating it from the mudroom, and houses the washer and dryer with a wood butcher block folding shelf. White tile backsplash and custom white and blue painted cabinetry takes this laundry to the next level. Both areas are stunning and have improved not only the aesthetic of the space, but also the function of what used to be an inefficient use of space.
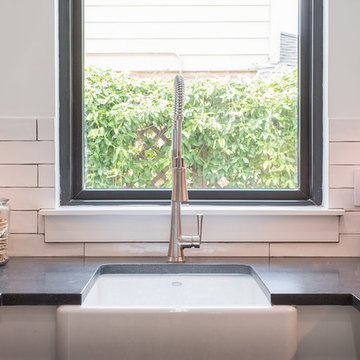
Aménagement d'une buanderie classique en U de taille moyenne avec un évier de ferme, un placard avec porte à panneau encastré, des portes de placard blanches, un mur blanc, des machines côte à côte et un plan de travail gris.
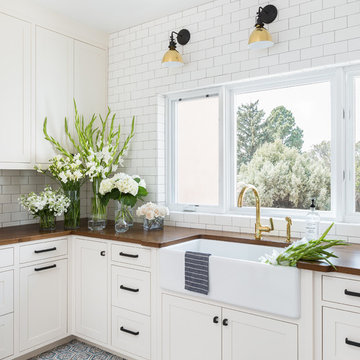
photo credit: Haris Kenjar
Exemple d'une buanderie en L avec un évier de ferme, des portes de placard blanches, un plan de travail en bois, un mur blanc, tomettes au sol, un sol bleu et un placard à porte shaker.
Exemple d'une buanderie en L avec un évier de ferme, des portes de placard blanches, un plan de travail en bois, un mur blanc, tomettes au sol, un sol bleu et un placard à porte shaker.
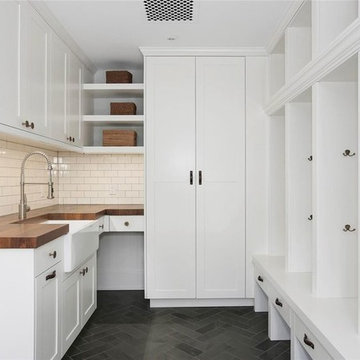
Aménagement d'une buanderie classique en U dédiée et de taille moyenne avec un évier de ferme, un placard à porte shaker, des portes de placard blanches, un plan de travail en bois, un mur blanc, un sol en carrelage de porcelaine, un sol gris et un plan de travail marron.

Inspiration pour une très grande buanderie linéaire traditionnelle en bois foncé dédiée avec un évier de ferme, un placard avec porte à panneau surélevé, un plan de travail en granite, un mur blanc, un sol en vinyl, des machines côte à côte et un sol beige.
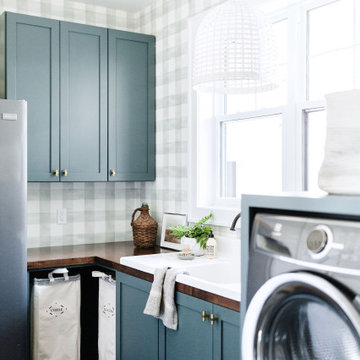
Cette photo montre une buanderie nature avec un évier de ferme, un placard à porte shaker, des portes de placards vertess, un plan de travail en bois, un mur blanc, un sol en carrelage de céramique, des machines côte à côte, un sol gris, un plan de travail marron et du papier peint.

French Country laundry room with farmhouse sink in all white cabinetry vanity, beige travertine flooring, black metal framed windows, and distressed wood folding table.
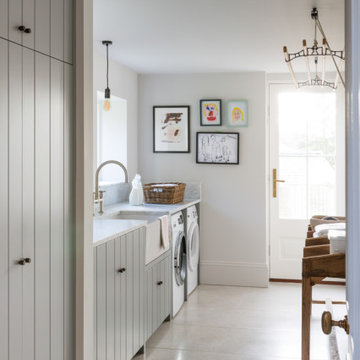
Fascination
Some projects cry out for a beautiful blend of all the finest ideas, materials and solutions – especially when ample space allows. This design is so much more than a stunning kitchen, it’s a fascinating synthesis of Shaker, Scandinavian and contemporary British design principles... and offers rooms within rooms, including a treasure-trove pantry and a can’t-live-without-me boot room. From the subtlety of its soft blue/grey palette and its light touches of timber to the shimmer of its mirrored splashback and marble worktops, this impressive scheme caters to every kitchen wish-list.
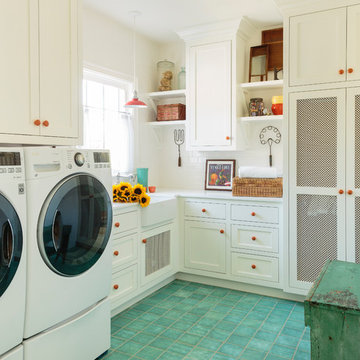
Mark Lohman
Aménagement d'une grande buanderie campagne dédiée avec un évier de ferme, un placard à porte shaker, des portes de placard blanches, un plan de travail en quartz modifié, un mur blanc, un sol en carrelage de céramique, des machines côte à côte, un sol vert et un plan de travail blanc.
Aménagement d'une grande buanderie campagne dédiée avec un évier de ferme, un placard à porte shaker, des portes de placard blanches, un plan de travail en quartz modifié, un mur blanc, un sol en carrelage de céramique, des machines côte à côte, un sol vert et un plan de travail blanc.

Inspiration pour une très grande buanderie linéaire traditionnelle en bois foncé dédiée avec un évier de ferme, un placard avec porte à panneau surélevé, un plan de travail en granite, un mur blanc, un sol en vinyl et des machines côte à côte.
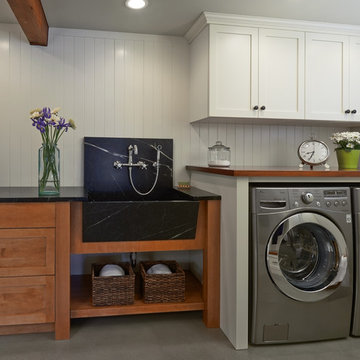
Photographer: NW Architectural Photography / Remodeler: Homeworks by Kelly
Idées déco pour une buanderie parallèle classique multi-usage avec un évier de ferme, un placard à porte shaker, des portes de placard blanches, un plan de travail en stéatite, un mur blanc, sol en béton ciré et des machines côte à côte.
Idées déco pour une buanderie parallèle classique multi-usage avec un évier de ferme, un placard à porte shaker, des portes de placard blanches, un plan de travail en stéatite, un mur blanc, sol en béton ciré et des machines côte à côte.
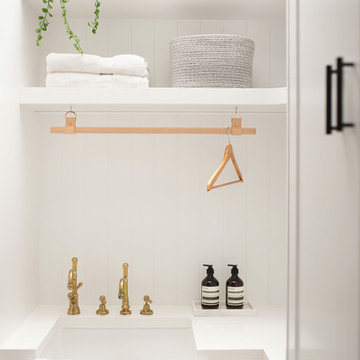
Cette image montre une petite buanderie multi-usage avec un évier de ferme, un placard à porte shaker, des portes de placard blanches, un plan de travail en quartz modifié, une crédence blanche, un mur blanc, un sol en carrelage de porcelaine, un plan de travail blanc et boiseries.
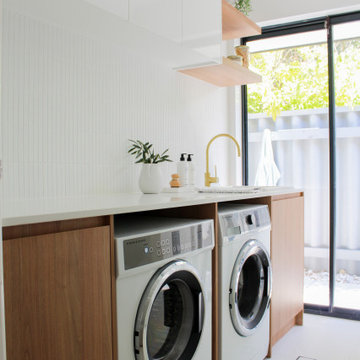
Laundry Renovation, Wood and White Laundry, Wood Shelving, Brushed Brass Tapware, Ceramic Laundry Sink, Modern Laundry, Modern Laundry Ideas, Terrazzo Tiles, Terrazzo Tiling, Mosaic Splashback, On the Ball Bathrooms, OTB Bathrooms, Renovations Perth
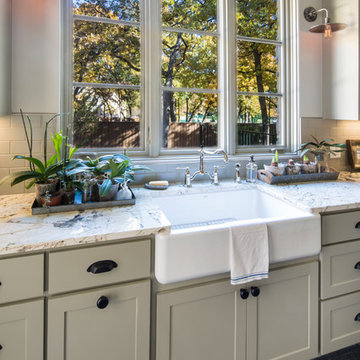
Inspiration pour une buanderie rustique en L dédiée et de taille moyenne avec un évier de ferme, un placard à porte shaker, des portes de placard blanches, plan de travail en marbre, un mur blanc, un sol en ardoise et des machines côte à côte.
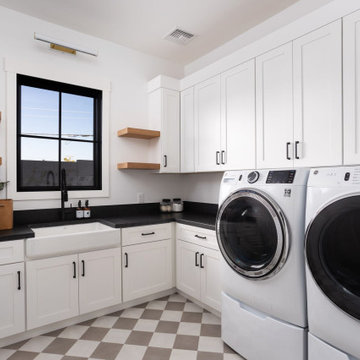
White Shaker Cabinets
Inspiration pour une grande buanderie en U dédiée avec un évier de ferme, un placard à porte shaker, des portes de placard blanches, un mur blanc, des machines côte à côte et plan de travail noir.
Inspiration pour une grande buanderie en U dédiée avec un évier de ferme, un placard à porte shaker, des portes de placard blanches, un mur blanc, des machines côte à côte et plan de travail noir.
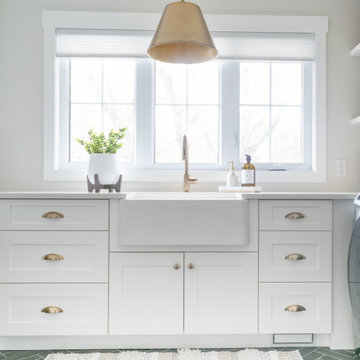
A dream laundry room space! With custom built in cabinetry, herringbone tile floors and a farmhouse sink, there is ample space for washing, folding + storage.
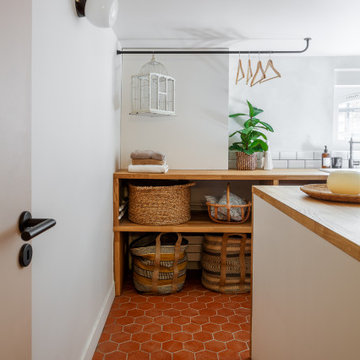
Idées déco pour une buanderie méditerranéenne en U dédiée et de taille moyenne avec un évier de ferme, des portes de placard blanches, un plan de travail en bois, une crédence blanche, une crédence en carrelage métro, un mur blanc, tomettes au sol et un sol rouge.

Classic, timeless and ideally positioned on a sprawling corner lot set high above the street, discover this designer dream home by Jessica Koltun. The blend of traditional architecture and contemporary finishes evokes feelings of warmth while understated elegance remains constant throughout this Midway Hollow masterpiece unlike no other. This extraordinary home is at the pinnacle of prestige and lifestyle with a convenient address to all that Dallas has to offer.
Idées déco de buanderies avec un évier de ferme et un mur blanc
7