Idées déco de buanderies avec un évier de ferme et un plan de travail en bois
Trier par :
Budget
Trier par:Populaires du jour
1 - 20 sur 378 photos
1 sur 3

Exemple d'une buanderie méditerranéenne en U dédiée et de taille moyenne avec un évier de ferme, des portes de placard blanches, un plan de travail en bois, une crédence blanche, une crédence en carrelage métro, un mur blanc, tomettes au sol et un sol rouge.

Photo by KuDa Photography
Cette image montre une buanderie rustique en L avec un évier de ferme, un placard avec porte à panneau encastré, des portes de placard blanches, un plan de travail en bois, des machines côte à côte, un sol gris et un plan de travail marron.
Cette image montre une buanderie rustique en L avec un évier de ferme, un placard avec porte à panneau encastré, des portes de placard blanches, un plan de travail en bois, des machines côte à côte, un sol gris et un plan de travail marron.

Inspiration pour une petite buanderie parallèle design dédiée avec un évier de ferme, un placard à porte shaker, des portes de placard beiges, un plan de travail en bois, des machines côte à côte et un plan de travail marron.

Our St. Pete studio designed this stunning home in a Greek Mediterranean style to create the best of Florida waterfront living. We started with a neutral palette and added pops of bright blue to recreate the hues of the ocean in the interiors. Every room is carefully curated to ensure a smooth flow and feel, including the luxurious bathroom, which evokes a calm, soothing vibe. All the bedrooms are decorated to ensure they blend well with the rest of the home's decor. The large outdoor pool is another beautiful highlight which immediately puts one in a relaxing holiday mood!
---
Pamela Harvey Interiors offers interior design services in St. Petersburg and Tampa, and throughout Florida's Suncoast area, from Tarpon Springs to Naples, including Bradenton, Lakewood Ranch, and Sarasota.
For more about Pamela Harvey Interiors, see here: https://www.pamelaharveyinteriors.com/
To learn more about this project, see here: https://www.pamelaharveyinteriors.com/portfolio-galleries/waterfront-home-tampa-fl

Inspiration pour une petite buanderie linéaire traditionnelle dédiée avec un évier de ferme, un placard à porte shaker, des portes de placard bleues, un plan de travail en bois, une crédence grise, un sol en carrelage de porcelaine et des machines côte à côte.

Cette photo montre une buanderie linéaire chic multi-usage et de taille moyenne avec un placard à porte plane, des portes de placard blanches, un plan de travail en bois, un mur blanc, sol en stratifié, des machines superposées, un sol gris, un évier de ferme et un plan de travail blanc.

Réalisation d'une grande buanderie tradition en U dédiée avec un évier de ferme, des portes de placard bleues, un plan de travail en bois, un sol en carrelage de porcelaine, des machines côte à côte, un sol gris, un placard à porte shaker, un mur multicolore et un plan de travail beige.

When Family comes first, you spend a lot of time surrounded by the family you were born into and the ones you “adopted” along the way. Some of your kids crawl, some walk on two legs and some on four. No matter how they get there, they always end up in the kitchen. This home needed a kitchen designed for an ever growing family.
By borrowing unused space from a formal dining room, removing some walls while adding back others, we were able to expand the kitchen space, add a main level laundry room with home office center and provide much needed pantry storage. Sightlines were opened up and a peninsula with seating provides the perfect spot for gathering. A large bench seat provides additional storage and seating for an oversized family style table.
Crisp white finishes coupled with warm rich stains, balances out the space and makes is feel like home. Meals, laundry, homework and stories about your day come to life in this kitchen designed for family living and family loving.
Kustom Home Design specializes in creating unique home designs crafted for your life.

We updated this laundry room by installing Medallion Silverline Jackson Flat Panel cabinets in white icing color. The countertops are a custom Natural Black Walnut wood top with a Mockett charging station and a Porter single basin farmhouse sink and Moen Arbor high arc faucet. The backsplash is Ice White Wow Subway Tile. The floor is Durango Tumbled tile.

This property has been transformed into an impressive home that our clients can be proud of. Our objective was to carry out a two storey extension which was considered to complement the existing features and period of the house. This project was set at the end of a private road with large grounds.
During the build we applied stepped foundations due to the nearby trees. There was also a hidden water main in the ground running central to new floor area. We increased the water pressure by installing a break tank (this is a separate water storage tank where a large pump pulls the water from here and pressurises the mains incoming supplying better pressure all over the house hot and cold feeds.). This can be seen in the photo below in the cladded bespoke external box.
Our client has gained a large luxurious lounge with a feature log burner fireplace with oak hearth and a practical utility room downstairs. Upstairs, we have created a stylish master bedroom with a walk in wardrobe and ensuite. We added beautiful custom oak beams, raised the ceiling level and deigned trusses to allow sloping ceiling either side.
Other special features include a large bi-folding door to bring the lovely garden into the new lounge. Upstairs, custom air dried aged oak which we ordered and fitted to the bedroom ceiling and a beautiful Juliet balcony with raw iron railing in black.
This property has a tranquil farm cottage feel and now provides stylish adequate living space.

Cette image montre une petite buanderie linéaire traditionnelle avec un placard, un évier de ferme, un placard avec porte à panneau encastré, des portes de placard blanches, un plan de travail en bois, un mur gris, un sol en carrelage de céramique, des machines côte à côte, un sol marron et un plan de travail beige.

Designed a great mud room/entryway area with Kabinart Cabinetry, Arts and Crafts door style, square flat panel, two piece crown application to the ceiling.
Paint color chosen was Atlantic, with the Onyx Glaze.

Sunny, upper-level laundry room features:
Beautiful Interceramic Union Square glazed ceramic tile floor, in Hudson.
Painted shaker style custom cabinets by Ayr Cabinet Company includes a natural wood top, pull-out ironing board, towel bar and loads of storage.
Two huge fold down drying racks.
Thomas O'Brien Katie Conical Pendant by Visual Comfort & Co.
Kohler Iron/Tones™ undermount porcelain sink in Sea Salt.
Newport Brass Fairfield bridge faucet in flat black.
Artistic Tile Melange matte white, ceramic field tile backsplash.
Tons of right-height folding space.
General contracting by Martin Bros. Contracting, Inc.; Architecture by Helman Sechrist Architecture; Home Design by Maple & White Design; Photography by Marie Kinney Photography. Images are the property of Martin Bros. Contracting, Inc. and may not be used without written permission.

This former closet-turned-laundry room is one of my favorite projects. It is completely functional, providing a countertop for treating stains and folding, a wall-mounted drying rack, and plenty of storage. The combination of textures in the carrara marble backsplash, floral sketch wallpaper and galvanized accents makes it a gorgeous place to spent (alot) of time!
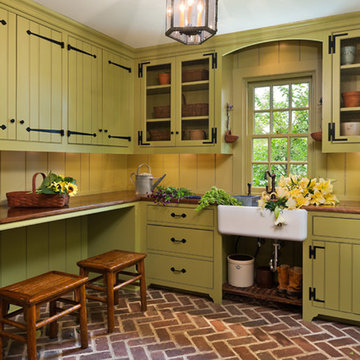
Peter Zimmerman Architects- Premier National Architect.
Tom Crane Photography
Cette photo montre une buanderie chic en L multi-usage avec un évier de ferme, des portes de placards vertess et un plan de travail en bois.
Cette photo montre une buanderie chic en L multi-usage avec un évier de ferme, des portes de placards vertess et un plan de travail en bois.
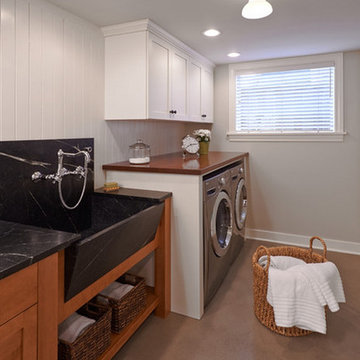
Grothouse Wood Countertop Details:
Countertop Wood: African Mahogany
Construction Style: Flat Grain
Countertop Thickness: 1-1/2" thick
Countertop Edge Profile: 1/8" Roundover
Wood Countertop Finish: Durata® Permanent Finish in 55 Sheen
Wood Stain: The Favorite #03012
Designer: Collaborative Interiors
Photography: NW Architectural / Homeworks by Kelly

photo credit: Haris Kenjar
Cette image montre une buanderie traditionnelle en U avec un évier de ferme, des portes de placard blanches, un plan de travail en bois, un mur blanc, tomettes au sol, des machines dissimulées, un sol bleu et un placard à porte shaker.
Cette image montre une buanderie traditionnelle en U avec un évier de ferme, des portes de placard blanches, un plan de travail en bois, un mur blanc, tomettes au sol, des machines dissimulées, un sol bleu et un placard à porte shaker.
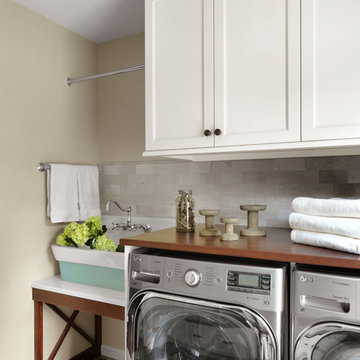
Alise O'Brien Photography
Cette photo montre une buanderie linéaire nature dédiée avec un évier de ferme, un placard à porte shaker, des portes de placard blanches, un plan de travail en bois, un mur beige, parquet peint, des machines côte à côte, un sol multicolore et un plan de travail marron.
Cette photo montre une buanderie linéaire nature dédiée avec un évier de ferme, un placard à porte shaker, des portes de placard blanches, un plan de travail en bois, un mur beige, parquet peint, des machines côte à côte, un sol multicolore et un plan de travail marron.
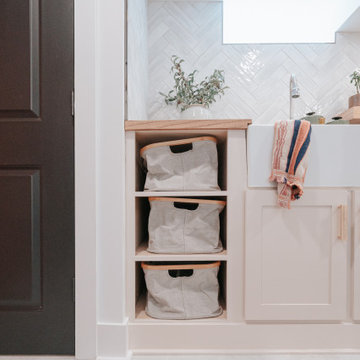
Réalisation d'une petite buanderie parallèle minimaliste dédiée avec un évier de ferme, un placard à porte shaker, des portes de placard beiges, un plan de travail en bois, des machines côte à côte et un plan de travail marron.
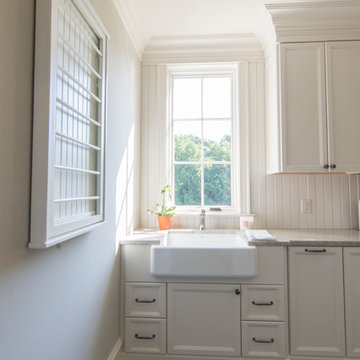
Idée de décoration pour une grande buanderie bohème multi-usage avec un évier de ferme, des portes de placard blanches, un plan de travail en bois, un mur gris, un sol en ardoise, des machines côte à côte et un placard avec porte à panneau encastré.
Idées déco de buanderies avec un évier de ferme et un plan de travail en bois
1