Idées déco de buanderies avec un évier de ferme et un plan de travail en granite
Trier par :
Budget
Trier par:Populaires du jour
121 - 140 sur 439 photos
1 sur 3
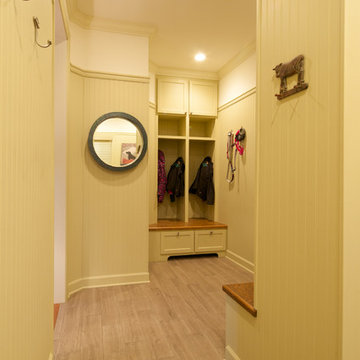
A pantry, hall closet, and laundry room were opened up to create this open space coming in from the home's garage. What was once a tight space for a family of four is now a comfortable space to get ready for the day, to have the coats of family/friends, to do the laundry and to have a spot for the dogs! Photography by Chris Paulis Photography
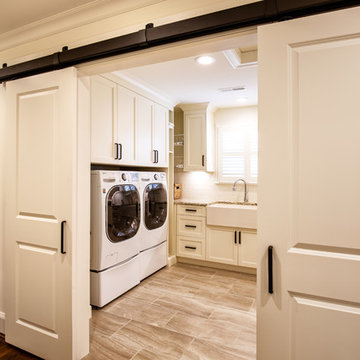
This stunning laundry room features custom barn door cabinetry by Riverside Custom Cabinetry, farm sink, granite countertops and Blast Taupe Porcelain 12x24 floor tile from The Tile Shop.
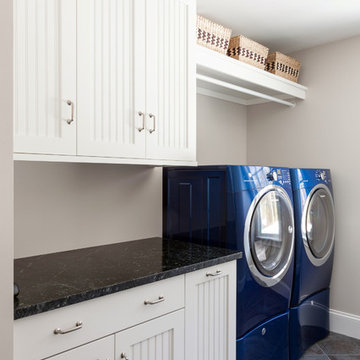
Cette photo montre une buanderie parallèle chic dédiée et de taille moyenne avec un évier de ferme, des portes de placard blanches, un plan de travail en granite, un mur gris, un sol en carrelage de céramique et des machines côte à côte.
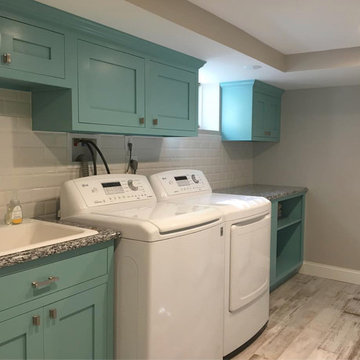
Cette photo montre une grande buanderie linéaire nature multi-usage avec un évier de ferme, un placard avec porte à panneau surélevé, des portes de placard turquoises, un plan de travail en granite, un mur gris, parquet peint, des machines côte à côte, un sol multicolore et un plan de travail multicolore.

This pantry was designed and made for a Georgian house near Bath. The client and the interior designers decided to take inspiration from the original Georgian doors and panelling for the style of the kitchen and the pantry.
This is a classic English country pantry with a modern twist. In the centre of the tall cupboards are two integrated larder units. The rest of the cupboards are organised for laundry, cleaning and other household requirements.
Designed and hand built by Tim Wood
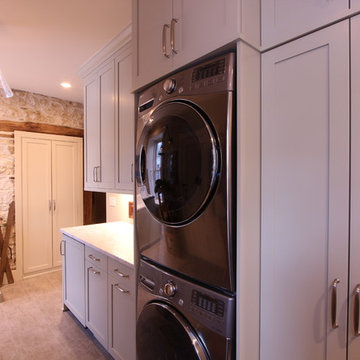
An old porcelain farmhouse sink with a drainboard was built in to a sea grass cabinet with a valance toe treatment. A stone wall from the original house was exposed and along with it, the old timber doorway was exposed. A shallow depth cabinet was recessed into the wall into an old opening to store shallow cleaning items.
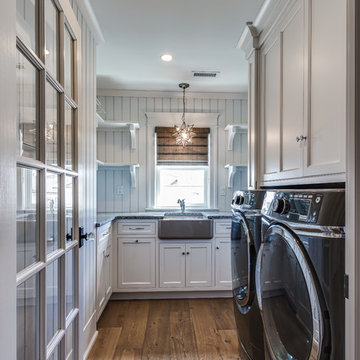
Cette photo montre une grande buanderie bord de mer en L avec un évier de ferme, un placard à porte plane, des portes de placard blanches, un plan de travail en granite, un mur blanc, un sol en bois brun et des machines côte à côte.
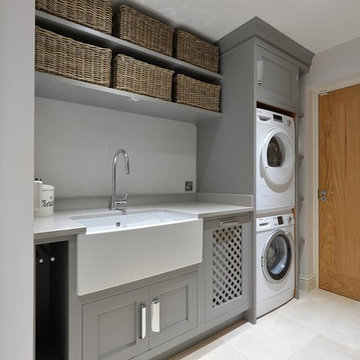
Damian James Bramley, DJB Photography
Réalisation d'une buanderie linéaire design dédiée et de taille moyenne avec un évier de ferme, un placard à porte shaker, des portes de placard grises, un plan de travail en granite, un mur gris, un sol en marbre et des machines superposées.
Réalisation d'une buanderie linéaire design dédiée et de taille moyenne avec un évier de ferme, un placard à porte shaker, des portes de placard grises, un plan de travail en granite, un mur gris, un sol en marbre et des machines superposées.
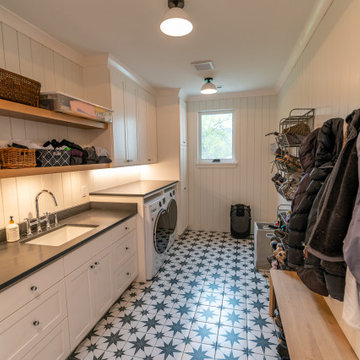
Aménagement d'une grande buanderie parallèle rétro dédiée avec un évier de ferme, un placard à porte shaker, des portes de placard blanches, un plan de travail en granite, un mur blanc, un sol en carrelage de porcelaine, des machines côte à côte et un plan de travail gris.
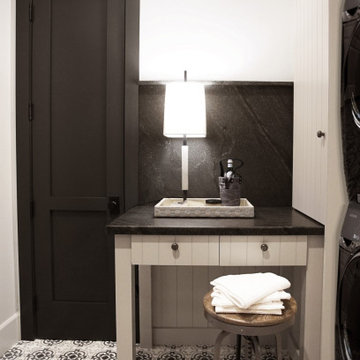
Heather Ryan, Interior Designer H.Ryan Studio - Scottsdale, AZ www.hryanstudio.com
Idées déco pour une buanderie en U dédiée et de taille moyenne avec un évier de ferme, un placard à porte plane, des portes de placard grises, un plan de travail en granite, une crédence noire, une crédence en granite, un mur blanc, des machines côte à côte et plan de travail noir.
Idées déco pour une buanderie en U dédiée et de taille moyenne avec un évier de ferme, un placard à porte plane, des portes de placard grises, un plan de travail en granite, une crédence noire, une crédence en granite, un mur blanc, des machines côte à côte et plan de travail noir.
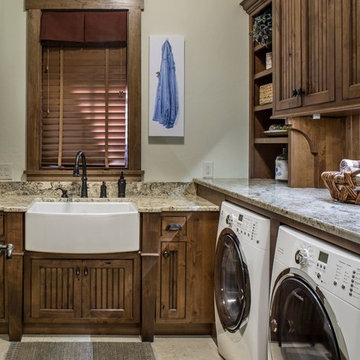
Cette image montre une grande buanderie traditionnelle en L et bois foncé dédiée avec un évier de ferme, un placard à porte shaker, un plan de travail en granite, un mur beige, un sol en carrelage de porcelaine, des machines côte à côte et un sol beige.

Cette image montre une petite buanderie rustique en L dédiée avec un évier de ferme, un placard à porte shaker, des portes de placard grises, un plan de travail en granite, une crédence noire, une crédence en dalle de pierre, un mur blanc, parquet clair, des machines côte à côte, plan de travail noir et un plafond en lambris de bois.
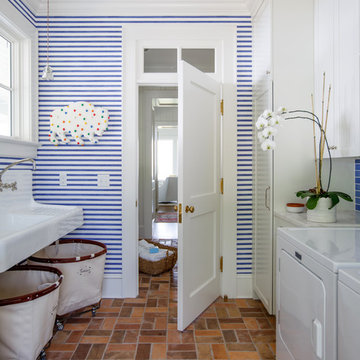
Jessie Preza
Exemple d'une buanderie parallèle chic dédiée avec un placard à porte shaker, des portes de placard blanches, un mur multicolore, des machines côte à côte, un sol multicolore, un plan de travail en granite, un évier de ferme, un sol en brique et un plan de travail blanc.
Exemple d'une buanderie parallèle chic dédiée avec un placard à porte shaker, des portes de placard blanches, un mur multicolore, des machines côte à côte, un sol multicolore, un plan de travail en granite, un évier de ferme, un sol en brique et un plan de travail blanc.
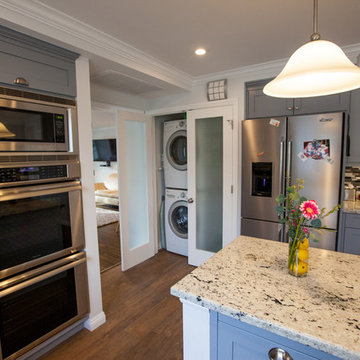
View of the Stacked Washer and Dryer behind frosted french doors.
Idée de décoration pour une buanderie parallèle design de taille moyenne avec un placard, un évier de ferme, un placard à porte shaker, des portes de placard grises, un plan de travail en granite, un mur blanc, un sol en carrelage de céramique et des machines superposées.
Idée de décoration pour une buanderie parallèle design de taille moyenne avec un placard, un évier de ferme, un placard à porte shaker, des portes de placard grises, un plan de travail en granite, un mur blanc, un sol en carrelage de céramique et des machines superposées.
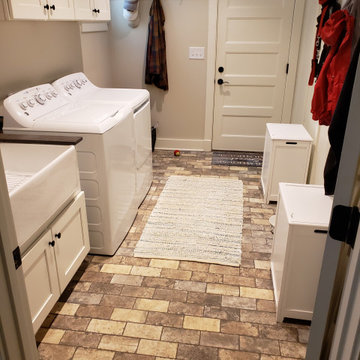
This Joelton, TN farmhouse style laundry room design creates a beautiful and efficient space that will make laundry day a breeze! JSI Cabinetry Dover style white shaker cabinets provide ample storage in this multi-purpose utility room. A white farmhouse sink is a stylish and functional additional to the room along with a pull down spray faucet.

Idée de décoration pour une petite buanderie linéaire tradition dédiée avec un évier de ferme, un placard à porte shaker, des portes de placard turquoises, un plan de travail en granite, une crédence blanche, une crédence en mosaïque, un mur blanc, un sol en vinyl, un sol multicolore et plan de travail noir.
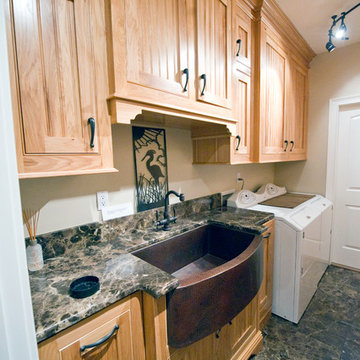
This is a custom built beaded inset natural hickory laundry room. Each side of the sink has pullout hampers. Larger tower cabinets have hanging bars inside.
Photos by Alex Manne
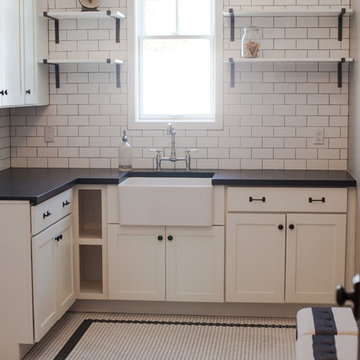
Ace and Whim Photography
Inspiration pour une buanderie traditionnelle en L dédiée et de taille moyenne avec un évier de ferme, un placard à porte shaker, des portes de placard blanches, un plan de travail en granite, un mur gris, un sol en carrelage de céramique et des machines côte à côte.
Inspiration pour une buanderie traditionnelle en L dédiée et de taille moyenne avec un évier de ferme, un placard à porte shaker, des portes de placard blanches, un plan de travail en granite, un mur gris, un sol en carrelage de céramique et des machines côte à côte.
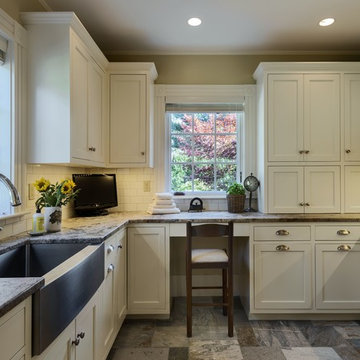
This traditional-style laundry room uses cool neutral colors in the walls and floor to promote a clean, simple aesthetic. The cabinets are white, Shaker-style recessed panel doors with stainless steel cup drawer pulls and cabinet knobs. They provide a traditional contrast to the industrial stainless steel Farmhouse sink.
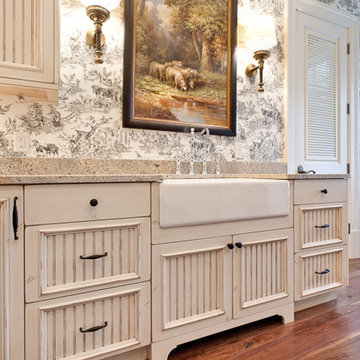
www.venvisio.com
Inspiration pour une grande buanderie traditionnelle en L multi-usage avec un évier de ferme, des portes de placard beiges, un plan de travail en granite, parquet foncé et des machines côte à côte.
Inspiration pour une grande buanderie traditionnelle en L multi-usage avec un évier de ferme, des portes de placard beiges, un plan de travail en granite, parquet foncé et des machines côte à côte.
Idées déco de buanderies avec un évier de ferme et un plan de travail en granite
7