Idées déco de buanderies avec un évier de ferme et un sol marron
Trier par :
Budget
Trier par:Populaires du jour
101 - 120 sur 391 photos
1 sur 3
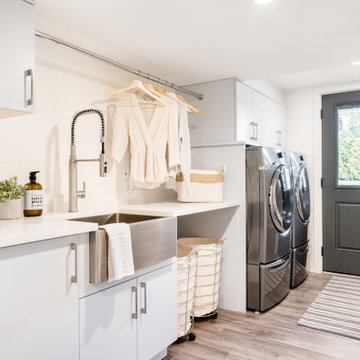
Cette photo montre une buanderie linéaire tendance de taille moyenne et dédiée avec un évier de ferme, un placard à porte plane, des portes de placard blanches, un mur blanc, un sol en bois brun, des machines côte à côte, un sol marron et un plan de travail blanc.
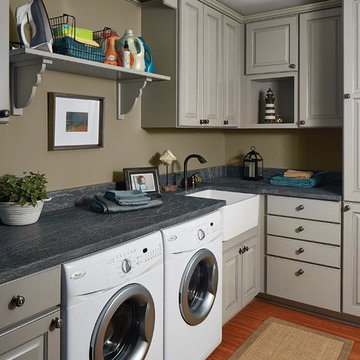
Idées déco pour une buanderie classique en L dédiée et de taille moyenne avec un évier de ferme, un placard avec porte à panneau surélevé, des portes de placard grises, un plan de travail en stéatite, un mur beige, un sol en bois brun, des machines côte à côte, un sol marron et un plan de travail gris.
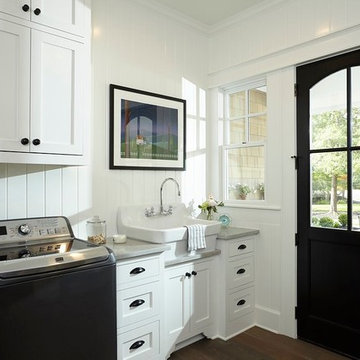
Idées déco pour une buanderie linéaire classique dédiée et de taille moyenne avec un évier de ferme, un placard à porte shaker, des portes de placard blanches, un plan de travail en granite, un mur blanc, parquet foncé, des machines côte à côte et un sol marron.
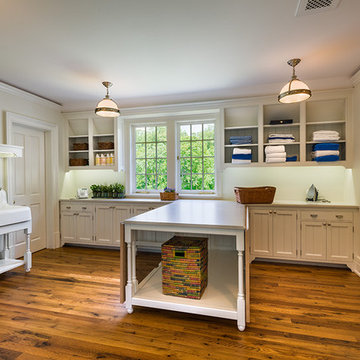
Tom Crane
Réalisation d'une grande buanderie tradition en L dédiée avec un évier de ferme, des portes de placard blanches, un placard à porte shaker, un plan de travail en bois, un mur blanc, parquet clair, des machines côte à côte, un sol marron et un plan de travail beige.
Réalisation d'une grande buanderie tradition en L dédiée avec un évier de ferme, des portes de placard blanches, un placard à porte shaker, un plan de travail en bois, un mur blanc, parquet clair, des machines côte à côte, un sol marron et un plan de travail beige.

A built in desk was designed for this corner. File drawers, a skinny pencil drawer, and lots of writing surface makes the tiny desk very functional. Sea grass cabinets with phantom green suede granite countertops pair together nicely and feel appropriate in this old farmhouse.
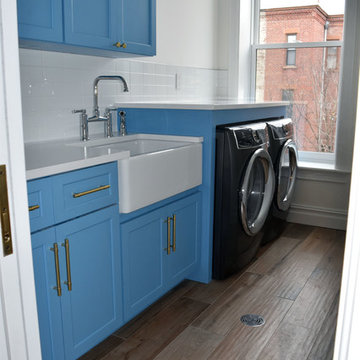
Exemple d'une buanderie chic de taille moyenne avec un évier de ferme, un placard à porte shaker, des portes de placard bleues, un plan de travail en quartz modifié, un mur blanc, un sol en carrelage de céramique, des machines côte à côte, un sol marron et un plan de travail blanc.
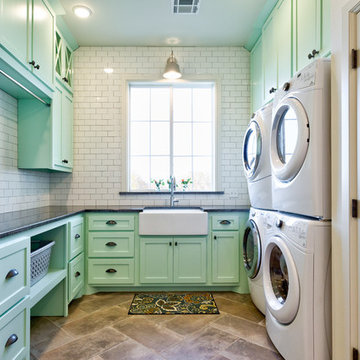
Idée de décoration pour une buanderie champêtre en U dédiée avec un évier de ferme, un placard à porte shaker, des portes de placards vertess, des machines superposées, un sol marron et plan de travail noir.
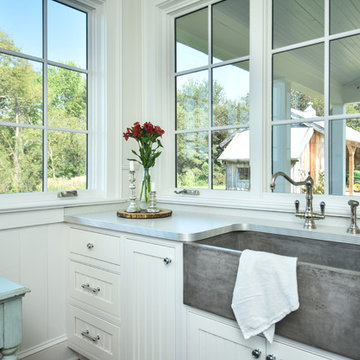
Inspiration pour une buanderie rustique multi-usage avec un évier de ferme, un placard avec porte à panneau encastré, des portes de placard blanches, un plan de travail en stratifié, un mur blanc, parquet foncé, des machines côte à côte et un sol marron.
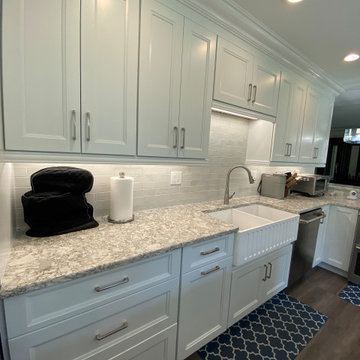
Idée de décoration pour une grande buanderie parallèle minimaliste avec un évier de ferme, un placard à porte shaker, des portes de placard blanches, un plan de travail en quartz modifié, une crédence blanche, une crédence en céramique, sol en stratifié, un sol marron et un plan de travail beige.

Cette image montre une très grande buanderie linéaire traditionnelle avec un placard, un évier de ferme, un placard à porte shaker, des portes de placard blanches, un plan de travail en stratifié, un mur beige, sol en stratifié, des machines côte à côte, un sol marron et un plan de travail gris.

Cette image montre une petite buanderie linéaire traditionnelle avec un placard, un évier de ferme, un placard avec porte à panneau encastré, des portes de placard blanches, un plan de travail en bois, un mur gris, un sol en carrelage de céramique, des machines côte à côte, un sol marron et un plan de travail beige.

Cette photo montre une buanderie linéaire nature dédiée et de taille moyenne avec un évier de ferme, un placard à porte shaker, des portes de placards vertess, un plan de travail en quartz modifié, un mur blanc, tomettes au sol, des machines côte à côte, un sol marron et un plan de travail blanc.
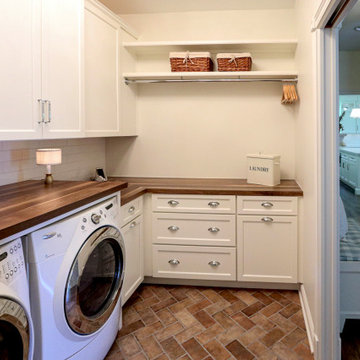
We updated this laundry room by installing Medallion Silverline Jackson Flat Panel cabinets in white icing color. The countertops are a custom Natural Black Walnut wood top with a Mockett charging station and a Porter single basin farmhouse sink and Moen Arbor high arc faucet. The backsplash is Ice White Wow Subway Tile. The floor is Durango Tumbled tile.

Closer photo of counter top, sink, backsplash, and photo tile mural.
Note: See the exposed top edge of the Farm Sink relative to the granite. This exposed edge is used to support a "Folded Laundry Board" that can be seen to the left of the base cabinet, against the stackable washer/dryer.
Photo taken by Homeowner.

Cette photo montre une grande buanderie nature en L multi-usage avec un évier de ferme, un placard à porte shaker, des portes de placard grises, un mur multicolore, un sol en bois brun, des machines côte à côte, un sol marron et un plan de travail blanc.

Removing the wall between the old kitchen and great room allowed room for two islands, work flow and storage. A beverage center and banquet seating was added to the breakfast nook. The laundry/mud room matches the new kitchen and includes a step in pantry.

Cette photo montre une buanderie chic en L dédiée avec un évier de ferme, un placard à porte shaker, des portes de placard grises, un mur bleu, parquet foncé, des machines côte à côte, un sol marron et un plan de travail blanc.
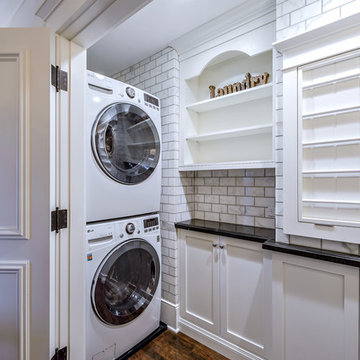
Doyle Terry
Exemple d'une buanderie chic en L multi-usage et de taille moyenne avec un évier de ferme, un placard à porte shaker, des portes de placard blanches, un mur beige, un sol en bois brun, des machines superposées, un sol marron et plan de travail noir.
Exemple d'une buanderie chic en L multi-usage et de taille moyenne avec un évier de ferme, un placard à porte shaker, des portes de placard blanches, un mur beige, un sol en bois brun, des machines superposées, un sol marron et plan de travail noir.

Stacked washer deyer custom beige shaker cabinets sw feldspar pottery; undermount farmhouse sink with apron front and drip edge
Exemple d'une buanderie linéaire chic dédiée et de taille moyenne avec un évier de ferme, un placard à porte shaker, des portes de placard beiges, un plan de travail en quartz modifié, une crédence en bois, un mur blanc, un sol en vinyl, des machines superposées, un sol marron, un plan de travail blanc et du lambris de bois.
Exemple d'une buanderie linéaire chic dédiée et de taille moyenne avec un évier de ferme, un placard à porte shaker, des portes de placard beiges, un plan de travail en quartz modifié, une crédence en bois, un mur blanc, un sol en vinyl, des machines superposées, un sol marron, un plan de travail blanc et du lambris de bois.

Seabrook features miles of shoreline just 30 minutes from downtown Houston. Our clients found the perfect home located on a canal with bay access, but it was a bit dated. Freshening up a home isn’t just paint and furniture, though. By knocking down some walls in the main living area, an open floor plan brightened the space and made it ideal for hosting family and guests. Our advice is to always add in pops of color, so we did just with brass. The barstools, light fixtures, and cabinet hardware compliment the airy, white kitchen. The living room’s 5 ft wide chandelier pops against the accent wall (not that it wasn’t stunning on its own, though). The brass theme flows into the laundry room with built-in dog kennels for the client’s additional family members.
We love how bright and airy this bayside home turned out!
Idées déco de buanderies avec un évier de ferme et un sol marron
6