Idées déco de buanderies avec un évier de ferme et une crédence
Trier par :
Budget
Trier par:Populaires du jour
161 - 180 sur 839 photos
1 sur 3

This former closet-turned-laundry room is one of my favorite projects. It is completely functional, providing a countertop for treating stains and folding, a wall-mounted drying rack, and plenty of storage. The combination of textures in the carrara marble backsplash, floral sketch wallpaper and galvanized accents makes it a gorgeous place to spent (alot) of time!

This pint sized laundry room is stocked full of the essentials.
Miele's compact washer and dryer fit snugly under counter. Flanked by an adorable single bowl farm sink this laundry room is up to the task. Plenty of storage lurks behind the cabinet setting on the counter.
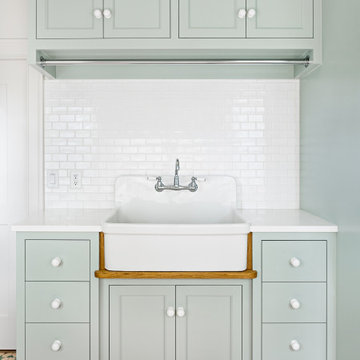
It's the small details in this laundry room cabinetry that make it more than just a laundry room- the beautiful color of the cabinetry, the drying rod and the drip tray to protect the cabinetry below.

Aménagement d'une grande buanderie classique en U multi-usage avec un évier de ferme, un placard à porte affleurante, des portes de placard grises, un plan de travail en quartz modifié, une crédence blanche, une crédence en marbre, un mur blanc, un sol en marbre, des machines superposées, un sol gris, un plan de travail blanc, un plafond à caissons et du papier peint.

We updated this laundry room by installing Medallion Silverline Jackson Flat Panel cabinets in white icing color. The countertops are a custom Natural Black Walnut wood top with a Mockett charging station and a Porter single basin farmhouse sink and Moen Arbor high arc faucet. The backsplash is Ice White Wow Subway Tile. The floor is Durango Tumbled tile.
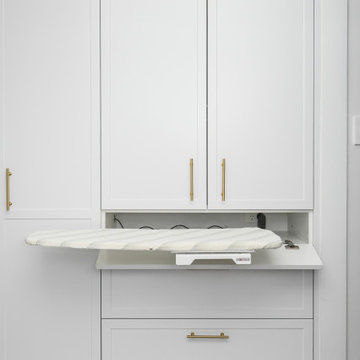
Luxurious laundry room with custom pull-out ironing board for sleek storage and easy access.
Aménagement d'une grande buanderie parallèle moderne dédiée avec un évier de ferme, un placard à porte shaker, des portes de placard blanches, un plan de travail en quartz modifié, une crédence blanche, une crédence en céramique, un mur blanc, un sol en carrelage de céramique, un lave-linge séchant, un sol gris et un plan de travail blanc.
Aménagement d'une grande buanderie parallèle moderne dédiée avec un évier de ferme, un placard à porte shaker, des portes de placard blanches, un plan de travail en quartz modifié, une crédence blanche, une crédence en céramique, un mur blanc, un sol en carrelage de céramique, un lave-linge séchant, un sol gris et un plan de travail blanc.
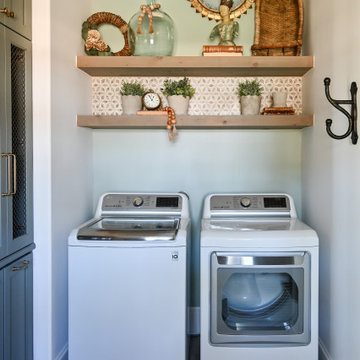
The laundry room is crafted with beauty and function in mind. Its custom cabinets, drying racks, and little sitting desk are dressed in a gorgeous sage green and accented with hints of brass.
Pretty mosaic backsplash from Stone Impressions give the room and antiqued, casual feel.
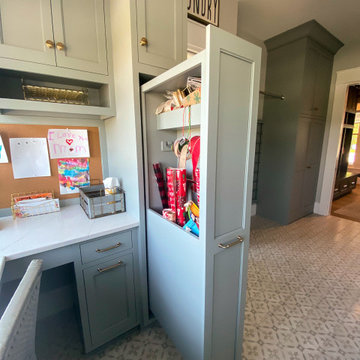
Dream laundry room. Artistic Tile "A Train White" matte subway tile on backsplash. MLW "Nola Toulouse" 8"x8" porcelain flooring tile. Corian "London Sky" countertop. Cabinetry by Ayr Cabinet Company. Kohler "Gifford" apron front sink. Rejuvenation Wall Mount Bridge kitchen faucet in aged brass.
General contracting by Martin Bros. Contracting, Inc.; Architecture by Helman Sechrist Architecture; Home Design by Maple & White Design; Photography by Marie Kinney Photography.
Images are the property of Martin Bros. Contracting, Inc. and may not be used without written permission.

Idées déco pour une buanderie parallèle contemporaine dédiée avec un évier de ferme, des portes de placard noires, un plan de travail en surface solide, une crédence blanche, une crédence en mosaïque, un mur blanc, un sol en carrelage de porcelaine, des machines superposées, un sol gris et un plan de travail blanc.

Charcoal grey laundry room with concealed washer and dryer once could easily mistake this laundry as a butlers pantry. Looks too good to close the doors.

This expansive laundry room features 3 sets of washers and dryers and custom Plain & Fancy inset cabinetry. It includes a farmhouse sink, tons of folding space and 2 large storage cabinets for laundry and kitchen supplies.

Cette image montre une grande buanderie traditionnelle dédiée avec un évier de ferme, un placard à porte affleurante, des portes de placard blanches, un plan de travail en quartz modifié, une crédence blanche, une crédence en bois, un mur blanc, un sol en carrelage de céramique, des machines côte à côte, un sol beige et un plan de travail beige.
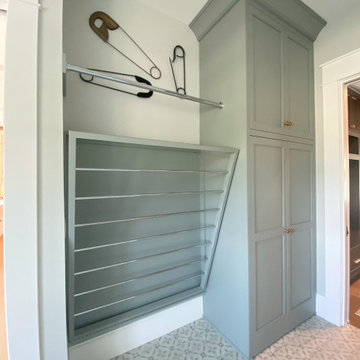
Dream laundry room. Artistic Tile "A Train White" matte subway tile on backsplash. MLW "Nola Toulouse" 8"x8" porcelain flooring tile. Corian "London Sky" countertop. Cabinetry by Ayr Cabinet Company. Kohler "Gifford" apron front sink. Rejuvenation Wall Mount Bridge kitchen faucet in aged brass.
General contracting by Martin Bros. Contracting, Inc.; Architecture by Helman Sechrist Architecture; Home Design by Maple & White Design; Photography by Marie Kinney Photography.
Images are the property of Martin Bros. Contracting, Inc. and may not be used without written permission.

Patterned floor tiles, turquoise/teal Shaker style cabinetry, penny round mosaic backsplash tiles and farmhouse sink complete this laundry room to be where you want to be all day long!?!

Cuarto de lavado con lavadora y secadora integradas.
Muebles modelo natura, laminados color verde fiordo. Espacio para roomba bajo mueble,
Espacio para separar ropa de color - blanca.
Barra para colgar.

Cette photo montre une grande buanderie linéaire chic en bois clair multi-usage avec un évier de ferme, un placard à porte shaker, un plan de travail en quartz modifié, une crédence multicolore, une crédence en céramique, un mur blanc, un sol en carrelage de céramique, des machines côte à côte, un sol gris et un plan de travail gris.
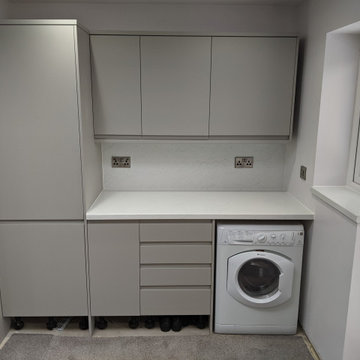
Exemple d'une buanderie linéaire moderne de taille moyenne avec un évier de ferme, un placard à porte plane, des portes de placard grises, un plan de travail en stratifié, une crédence blanche, une crédence en feuille de verre, moquette, un sol gris et un plan de travail blanc.
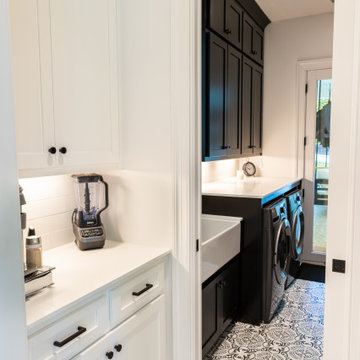
Laundry Room and Beverage
Cette image montre une buanderie parallèle rustique dédiée et de taille moyenne avec un évier de ferme, un placard à porte shaker, des portes de placard noires, un plan de travail en quartz, une crédence rouge, une crédence en céramique, un mur blanc, un sol en carrelage de porcelaine, des machines côte à côte, un sol multicolore et un plan de travail blanc.
Cette image montre une buanderie parallèle rustique dédiée et de taille moyenne avec un évier de ferme, un placard à porte shaker, des portes de placard noires, un plan de travail en quartz, une crédence rouge, une crédence en céramique, un mur blanc, un sol en carrelage de porcelaine, des machines côte à côte, un sol multicolore et un plan de travail blanc.

Exemple d'une buanderie parallèle éclectique multi-usage et de taille moyenne avec un évier de ferme, un placard avec porte à panneau encastré, des portes de placard beiges, un plan de travail en granite, une crédence multicolore, une crédence en granite, un mur gris, sol en béton ciré, des machines côte à côte, un sol multicolore, un plan de travail multicolore et poutres apparentes.
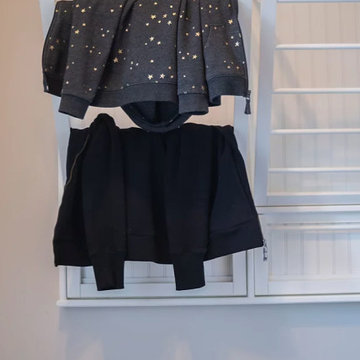
Alongside Tschida Construction and Pro Design Custom Cabinetry, we upgraded a new build to maximum function and magazine worthy style. Changing swinging doors to pocket, stacking laundry units, and doing closed cabinetry options really made the space seem as though it doubled.
Idées déco de buanderies avec un évier de ferme et une crédence
9