Idées déco de buanderies avec un évier encastré et des portes de placard beiges
Trier par:Populaires du jour
241 - 260 sur 449 photos
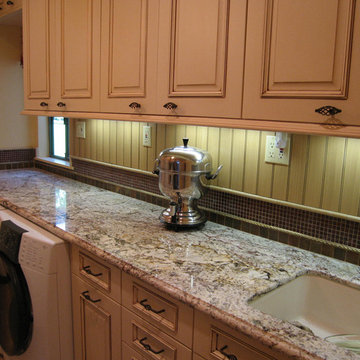
Harry Chamberlain
Cette image montre une buanderie parallèle traditionnelle dédiée et de taille moyenne avec un évier encastré, un placard avec porte à panneau encastré, des portes de placard beiges, un plan de travail en granite, un mur beige, un sol en carrelage de céramique et des machines côte à côte.
Cette image montre une buanderie parallèle traditionnelle dédiée et de taille moyenne avec un évier encastré, un placard avec porte à panneau encastré, des portes de placard beiges, un plan de travail en granite, un mur beige, un sol en carrelage de céramique et des machines côte à côte.
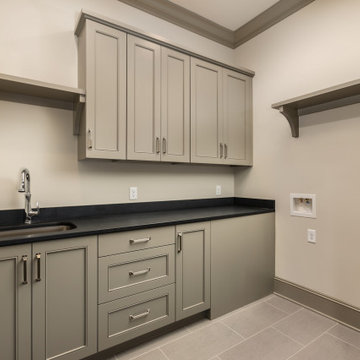
Idée de décoration pour une grande buanderie en L dédiée avec un évier encastré, un placard avec porte à panneau encastré, des portes de placard beiges, un plan de travail en granite, un mur beige, un sol en carrelage de céramique, des machines côte à côte, un sol beige et plan de travail noir.
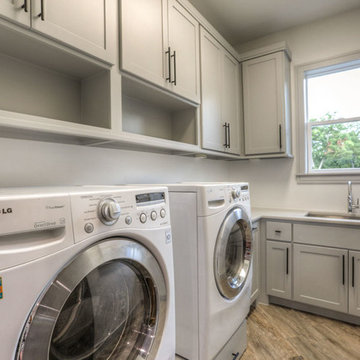
laundry room
Idée de décoration pour une grande buanderie craftsman en L dédiée avec un évier encastré, un placard à porte shaker, des portes de placard beiges, un plan de travail en quartz modifié, un mur blanc, un sol en carrelage de céramique, des machines côte à côte et un sol beige.
Idée de décoration pour une grande buanderie craftsman en L dédiée avec un évier encastré, un placard à porte shaker, des portes de placard beiges, un plan de travail en quartz modifié, un mur blanc, un sol en carrelage de céramique, des machines côte à côte et un sol beige.
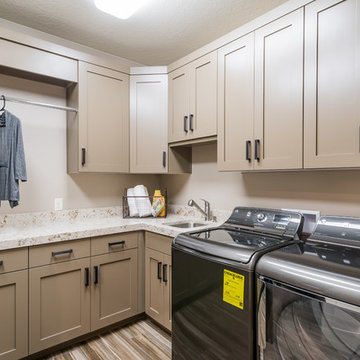
This is our current model for our community, Riverside Cliffs. This community is located along the tranquil Virgin River. This unique home gets better and better as you pass through the private front patio and into a gorgeous circular entry. The study conveniently located off the entry can also be used as a fourth bedroom. You will enjoy the bathroom accessible to both the study and another bedroom. A large walk-in closet is located inside the master bathroom. The great room, dining and kitchen area is perfect for family gathering. This home is beautiful inside and out.
Jeremiah Barber
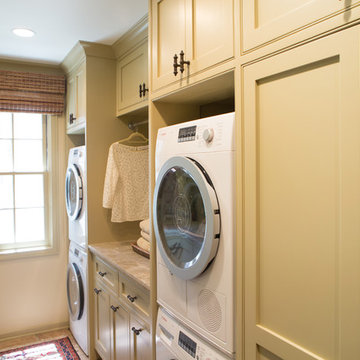
Erika Bierman Photography www.erikabiermanphotography.com
Idées déco pour une buanderie parallèle classique multi-usage et de taille moyenne avec un placard à porte shaker, des portes de placard beiges, un plan de travail en quartz, un mur beige, un sol en travertin, des machines superposées et un évier encastré.
Idées déco pour une buanderie parallèle classique multi-usage et de taille moyenne avec un placard à porte shaker, des portes de placard beiges, un plan de travail en quartz, un mur beige, un sol en travertin, des machines superposées et un évier encastré.
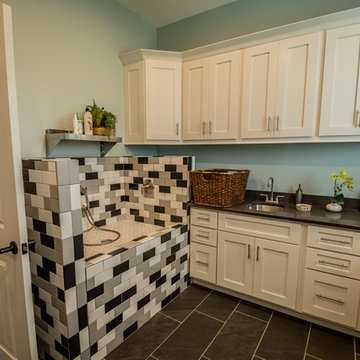
Laundry Room with Dog Wash
Aménagement d'une buanderie classique multi-usage et de taille moyenne avec un évier encastré, un placard à porte shaker, des portes de placard beiges, un mur bleu, un sol en carrelage de porcelaine, des machines côte à côte et un sol noir.
Aménagement d'une buanderie classique multi-usage et de taille moyenne avec un évier encastré, un placard à porte shaker, des portes de placard beiges, un mur bleu, un sol en carrelage de porcelaine, des machines côte à côte et un sol noir.

Virtuance Photography
Inspiration pour une buanderie design en U dédiée et de taille moyenne avec un placard avec porte à panneau surélevé, des portes de placard beiges, un plan de travail en quartz modifié, un mur blanc, parquet clair, des machines côte à côte, un sol beige et un évier encastré.
Inspiration pour une buanderie design en U dédiée et de taille moyenne avec un placard avec porte à panneau surélevé, des portes de placard beiges, un plan de travail en quartz modifié, un mur blanc, parquet clair, des machines côte à côte, un sol beige et un évier encastré.
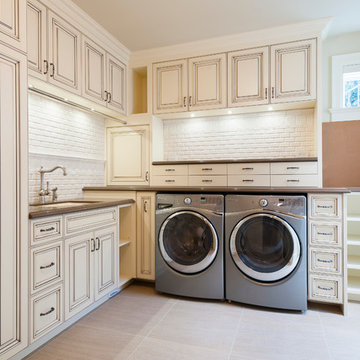
interior design by Tanya Schoenroth
architecture by Wiedemann Architectural Design
construction by MKL Custom Homes
photo by Paul Grdina
Exemple d'une buanderie chic en L dédiée avec un évier encastré, un placard avec porte à panneau surélevé, un plan de travail en quartz modifié, un mur blanc, un sol en carrelage de porcelaine, des machines côte à côte et des portes de placard beiges.
Exemple d'une buanderie chic en L dédiée avec un évier encastré, un placard avec porte à panneau surélevé, un plan de travail en quartz modifié, un mur blanc, un sol en carrelage de porcelaine, des machines côte à côte et des portes de placard beiges.
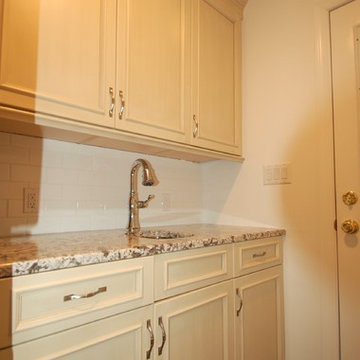
Cette photo montre une buanderie linéaire craftsman dédiée et de taille moyenne avec un évier encastré, un placard avec porte à panneau encastré, des portes de placard beiges, un plan de travail en granite, un mur blanc, parquet foncé et des machines superposées.
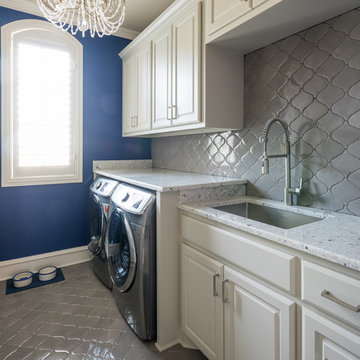
A large sink and plenty of counter space makes this an ideal work room for everything from treating stains to washing pups.
Aménagement d'une buanderie parallèle classique dédiée et de taille moyenne avec un évier encastré, un placard avec porte à panneau surélevé, des portes de placard beiges, un plan de travail en granite, un mur bleu, un sol en carrelage de céramique et des machines côte à côte.
Aménagement d'une buanderie parallèle classique dédiée et de taille moyenne avec un évier encastré, un placard avec porte à panneau surélevé, des portes de placard beiges, un plan de travail en granite, un mur bleu, un sol en carrelage de céramique et des machines côte à côte.
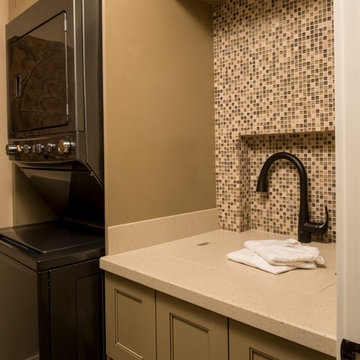
Original laundry room was inefficient and lacked storage. Redesigned laundry room for maximum efficiency. Custom cabinets were designed to accommodate stacked washer and dryer; laundry sink, folding area and storage. The space for folding laundry was achieved by creating a removable counter top that reveals the laundry sink below. The faucet was recessed to allow for maximum folding space. Area below sink cabinet is used for the dog's feeding station
Interior Design: Bell & Associates Interior Design, Ltd
Construction: Sigmon Construction
Cabinets: Cardinal Cabinetworks
Photography: Steven Paul Whitsitt Photography
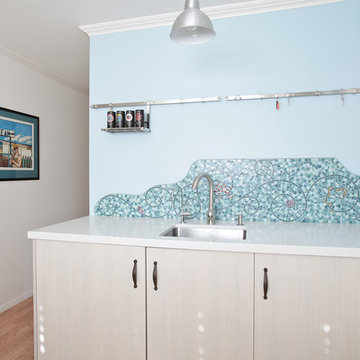
This cheerful room is actual a laundry in hiding! The washer and dryer sit behind cabinet doors and a tall freezer is also hiding out. Even the cat littler box is tucked away behind a curtain of shells and driftwood! The glass mosaic splashback sets the beach theme and is echoed in design elements around the room.
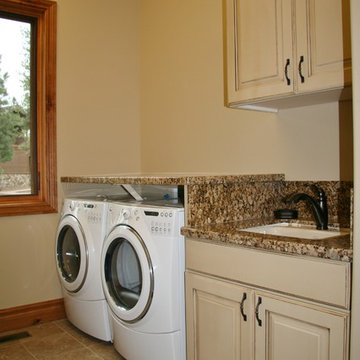
Laundry with custom granite counter top up and over Washer / Dryer. Cream glazed cabinets and large under mount deep laundry sink with ORB farm-style faucet.
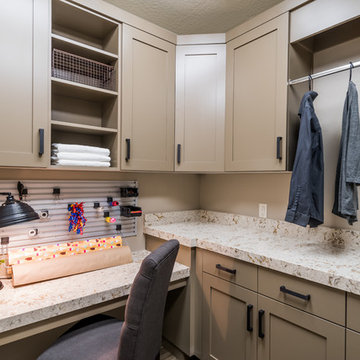
This is our current model for our community, Riverside Cliffs. This community is located along the tranquil Virgin River. This unique home gets better and better as you pass through the private front patio and into a gorgeous circular entry. The study conveniently located off the entry can also be used as a fourth bedroom. You will enjoy the bathroom accessible to both the study and another bedroom. A large walk-in closet is located inside the master bathroom. The great room, dining and kitchen area is perfect for family gathering. This home is beautiful inside and out.
Jeremiah Barber
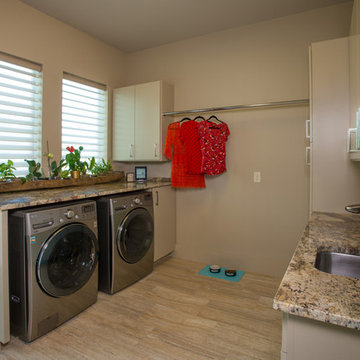
Vernon Wentz Architectural Photographer
Exemple d'une buanderie parallèle méditerranéenne dédiée et de taille moyenne avec un évier encastré, un placard à porte plane, des portes de placard beiges, un plan de travail en granite, un mur beige, un sol en carrelage de porcelaine et des machines côte à côte.
Exemple d'une buanderie parallèle méditerranéenne dédiée et de taille moyenne avec un évier encastré, un placard à porte plane, des portes de placard beiges, un plan de travail en granite, un mur beige, un sol en carrelage de porcelaine et des machines côte à côte.
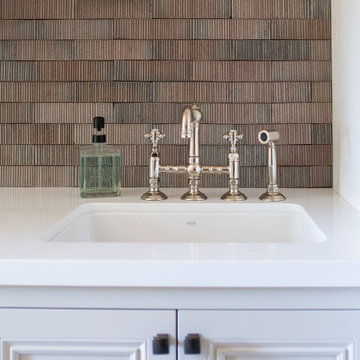
Aménagement d'une buanderie linéaire dédiée et de taille moyenne avec un évier encastré, des portes de placard beiges, un plan de travail en quartz modifié, une crédence grise, une crédence en brique, un mur blanc, un sol en carrelage de porcelaine, des machines côte à côte, un sol gris et un plan de travail blanc.
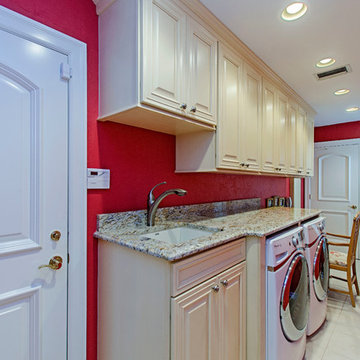
Inspiration pour une très grande buanderie linéaire traditionnelle dédiée avec un évier encastré, un placard avec porte à panneau surélevé, des portes de placard beiges, un plan de travail en granite, un mur rouge, un sol en carrelage de porcelaine, des machines côte à côte et un sol beige.
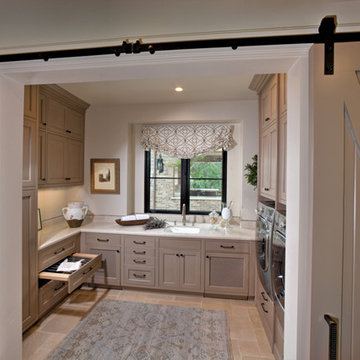
This home's custom design details extend to the laundry room: the washer and dryer are mounted at standing height, with plenty of custom cabinetry for storage, a quartz countertop for folding and an undermount sink to make cleaning up a breeze.
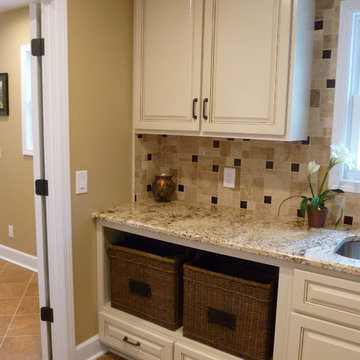
Laundry baskets are tucked neatly under the counter.
Idée de décoration pour une grande buanderie design en L dédiée avec un évier encastré, un placard avec porte à panneau surélevé, un plan de travail en granite, un mur beige, un sol en travertin, des machines côte à côte et des portes de placard beiges.
Idée de décoration pour une grande buanderie design en L dédiée avec un évier encastré, un placard avec porte à panneau surélevé, un plan de travail en granite, un mur beige, un sol en travertin, des machines côte à côte et des portes de placard beiges.
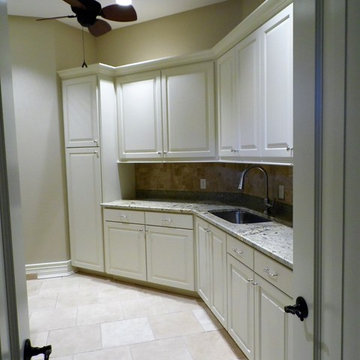
Aménagement d'une buanderie méditerranéenne multi-usage et de taille moyenne avec un évier encastré, un placard avec porte à panneau surélevé, des portes de placard beiges, un plan de travail en granite, un mur beige et un sol en calcaire.
Idées déco de buanderies avec un évier encastré et des portes de placard beiges
13