Idées déco de buanderies avec un évier encastré et du papier peint
Trier par :
Budget
Trier par:Populaires du jour
41 - 60 sur 206 photos
1 sur 3

The took inspiration for this space from the surrounding nature and brought the exterior, in. Green cabinetry is accented with black plumbing fixtures and hardware, topped with white quartz and glossy white subway tile. The walls in this space are wallpapered in a white/black "Woods" wall covering. Looking out, is a potting shed which is painted in rich black with a pop of fun - a bright yellow door.
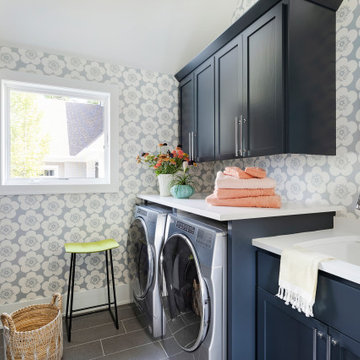
Bright blue and white laundry room with graphic wallpaper.
Cette image montre une buanderie parallèle traditionnelle avec un évier encastré, un placard à porte plane, des portes de placard bleues, un plan de travail en quartz modifié, un mur beige, un sol en carrelage de céramique, des machines côte à côte, un sol gris, du papier peint et un plan de travail blanc.
Cette image montre une buanderie parallèle traditionnelle avec un évier encastré, un placard à porte plane, des portes de placard bleues, un plan de travail en quartz modifié, un mur beige, un sol en carrelage de céramique, des machines côte à côte, un sol gris, du papier peint et un plan de travail blanc.

Aménagement d'une buanderie classique avec un évier encastré, des portes de placard bleues, un plan de travail en quartz modifié, un sol en carrelage de porcelaine, des machines côte à côte, un plan de travail blanc et du papier peint.

This is a mid-sized galley style laundry room with custom paint grade cabinets. These cabinets feature a beaded inset construction method with a high gloss sheen on the painted finish. We also included a rolling ladder for easy access to upper level storage areas.
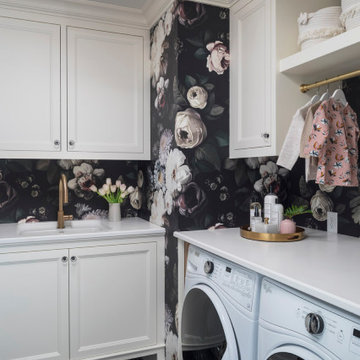
Inspiration pour une buanderie traditionnelle dédiée avec un évier encastré, un placard à porte shaker, des portes de placard blanches, un plan de travail en quartz, un mur multicolore, un sol en carrelage de céramique, des machines côte à côte, un sol noir, un plan de travail blanc et du papier peint.

Remodeler: Michels Homes
Interior Design: Jami Ludens, Studio M Interiors
Cabinetry Design: Megan Dent, Studio M Kitchen and Bath
Photography: Scott Amundson Photography

This is a mid-sized galley style laundry room with custom paint grade cabinets. These cabinets feature a beaded inset construction method with a high gloss sheen on the painted finish. We also included a rolling ladder for easy access to upper level storage areas.

In this renovation, the once-framed closed-in double-door closet in the laundry room was converted to a locker storage system with room for roll-out laundry basket drawer and a broom closet. The laundry soap is contained in the large drawer beside the washing machine. Behind the mirror, an oversized custom medicine cabinet houses small everyday items such as shoe polish, small tools, masks...etc. The off-white cabinetry and slate were existing. To blend in the off-white cabinetry, walnut accents were added with black hardware.

1912 Historic Landmark remodeled to have modern amenities while paying homage to the home's architectural style.
Inspiration pour une grande buanderie traditionnelle en U dédiée avec un évier encastré, un placard à porte shaker, des portes de placard bleues, plan de travail en marbre, un mur multicolore, un sol en carrelage de porcelaine, des machines côte à côte, un sol multicolore, un plan de travail blanc, un plafond en lambris de bois et du papier peint.
Inspiration pour une grande buanderie traditionnelle en U dédiée avec un évier encastré, un placard à porte shaker, des portes de placard bleues, plan de travail en marbre, un mur multicolore, un sol en carrelage de porcelaine, des machines côte à côte, un sol multicolore, un plan de travail blanc, un plafond en lambris de bois et du papier peint.

The client wanted a happier looking place to do the laundry that was well organized, free from clutter and pretty to look at. The wallpaper and lighting is from Serena & Lily. It creates the happy feeling, The built-in cabinets ad the function and clear the clutter. The new energy efficient appliances do the work.
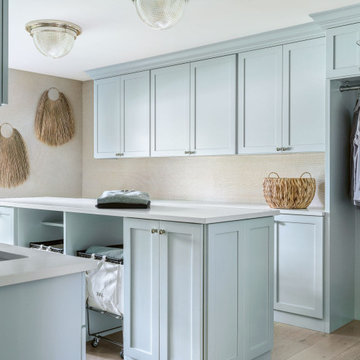
Remodel Collab with Temple & Hentz (Designer) and Tegethoff Homes (Builder). Cabinets provided by Detailed Designs and Wright Cabinet Shop.
Idées déco pour une grande buanderie parallèle classique dédiée avec un évier encastré, un placard à porte plane, des portes de placard bleues, un plan de travail en quartz modifié, un mur beige, parquet clair, des machines côte à côte, un sol marron, un plan de travail blanc et du papier peint.
Idées déco pour une grande buanderie parallèle classique dédiée avec un évier encastré, un placard à porte plane, des portes de placard bleues, un plan de travail en quartz modifié, un mur beige, parquet clair, des machines côte à côte, un sol marron, un plan de travail blanc et du papier peint.
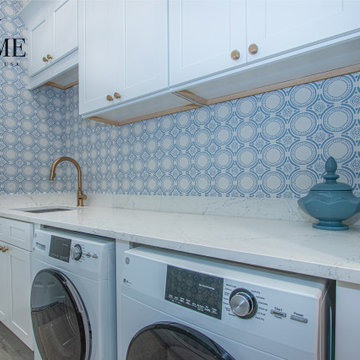
Exemple d'une grande buanderie linéaire chic dédiée avec un évier encastré, un placard à porte shaker, des portes de placard blanches, un plan de travail en quartz modifié, un mur bleu, un sol en carrelage de porcelaine, des machines côte à côte, un sol marron, un plan de travail blanc, un plafond voûté et du papier peint.

Idée de décoration pour une buanderie tradition en L dédiée et de taille moyenne avec un évier encastré, un placard avec porte à panneau encastré, des portes de placards vertess, un plan de travail en quartz modifié, un sol en carrelage de porcelaine, des machines côte à côte, un sol beige, un plan de travail blanc et du papier peint.

Idées déco pour une buanderie linéaire scandinave dédiée et de taille moyenne avec un évier encastré, un placard à porte shaker, des portes de placard blanches, un plan de travail en quartz modifié, une crédence blanche, une crédence en quartz modifié, un mur rose, un sol en carrelage de porcelaine, des machines côte à côte, un sol gris, un plan de travail blanc et du papier peint.
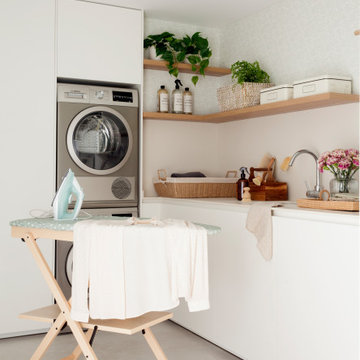
Inspiration pour une grande buanderie en L dédiée avec un évier encastré, un placard à porte plane, des portes de placard blanches, un sol en carrelage de céramique, des machines superposées, un sol beige, un plan de travail blanc et du papier peint.

PAINTED PINK WITH A WHIMSICAL VIBE. THIS LAUNDRY ROOM IS LAYERED WITH WALLPAPER, GORGEOUS FLOOR TILE AND A PRETTY CHANDELIER TO MAKE DOING LAUNDRY FUN!

Photography Copyright Peter Medilek Photography
Exemple d'une petite buanderie chic multi-usage avec un placard à porte shaker, des portes de placard blanches, un mur gris, un sol en marbre, un sol blanc, un évier encastré, un plan de travail en quartz modifié, des machines superposées, un plan de travail blanc, une crédence blanche, une crédence en céramique et du papier peint.
Exemple d'une petite buanderie chic multi-usage avec un placard à porte shaker, des portes de placard blanches, un mur gris, un sol en marbre, un sol blanc, un évier encastré, un plan de travail en quartz modifié, des machines superposées, un plan de travail blanc, une crédence blanche, une crédence en céramique et du papier peint.
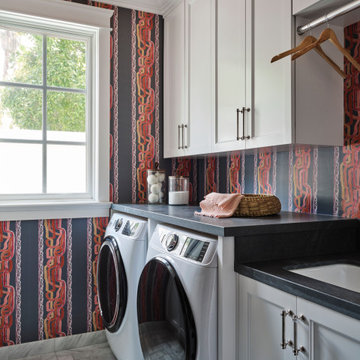
Playful laundry room
Exemple d'une buanderie linéaire chic dédiée avec un évier encastré, un placard avec porte à panneau encastré, des portes de placard blanches, des machines côte à côte, un sol blanc, plan de travail noir et du papier peint.
Exemple d'une buanderie linéaire chic dédiée avec un évier encastré, un placard avec porte à panneau encastré, des portes de placard blanches, des machines côte à côte, un sol blanc, plan de travail noir et du papier peint.

An existing laundry area and an existing office, which had become a “catch all” space, were combined with the goal of creating a beautiful, functional, larger mudroom / laundry room!
Several concepts were considered, but this design best met the client’s needs.
Finishes and textures complete the design providing the room with warmth and character. The dark grey adds contrast to the natural wood-tile plank floor and coordinate with the wood shelves and bench. A beautiful semi-flush decorative ceiling light fixture with a gold finish was added to coordinate with the cabinet hardware and faucet. A simple square undulated backsplash tile and white countertop lighten the space. All were brought together with a unifying wallcovering. The result is a bright, updated, beautiful and spacious room that is inviting and extremely functional.

Osbourne & Little "Derwent" wallpaper celebrates the homeowners love of her pet koi fish.
Réalisation d'une petite buanderie parallèle bohème multi-usage avec un évier encastré, un placard avec porte à panneau encastré, des portes de placard oranges, un plan de travail en quartz, une crédence beige, une crédence en céramique, un mur multicolore, un sol en brique, des machines côte à côte, un sol multicolore, un plan de travail vert, un plafond en bois et du papier peint.
Réalisation d'une petite buanderie parallèle bohème multi-usage avec un évier encastré, un placard avec porte à panneau encastré, des portes de placard oranges, un plan de travail en quartz, une crédence beige, une crédence en céramique, un mur multicolore, un sol en brique, des machines côte à côte, un sol multicolore, un plan de travail vert, un plafond en bois et du papier peint.
Idées déco de buanderies avec un évier encastré et du papier peint
3