Idées déco de buanderies avec un évier encastré et parquet foncé
Trier par :
Budget
Trier par:Populaires du jour
101 - 120 sur 357 photos
1 sur 3
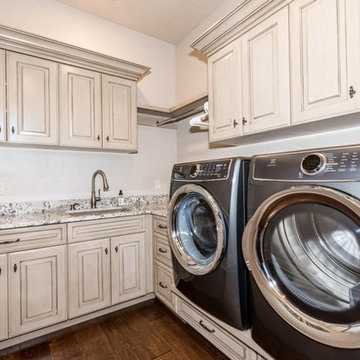
Storage drawers were built-in under the front load washer and dryer in the laundry room.
Jacob Thompson, Jet Streak Photography LLC
Cette photo montre une petite buanderie méditerranéenne en L dédiée avec un évier encastré, un placard avec porte à panneau surélevé, des portes de placard beiges, un plan de travail en granite, un mur beige, parquet foncé, des machines côte à côte et un sol marron.
Cette photo montre une petite buanderie méditerranéenne en L dédiée avec un évier encastré, un placard avec porte à panneau surélevé, des portes de placard beiges, un plan de travail en granite, un mur beige, parquet foncé, des machines côte à côte et un sol marron.
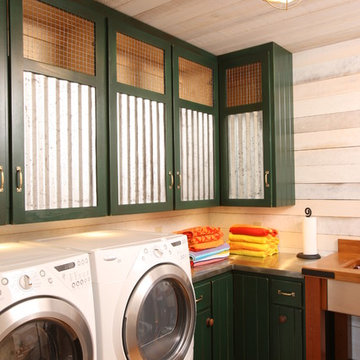
Idée de décoration pour une buanderie champêtre en L dédiée et de taille moyenne avec un évier encastré, des portes de placards vertess, un plan de travail en inox, un mur beige, parquet foncé, des machines côte à côte et un placard avec porte à panneau encastré.
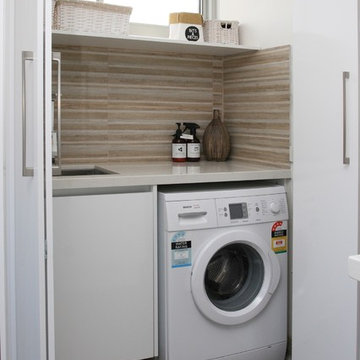
Idées déco pour une buanderie linéaire contemporaine de taille moyenne et multi-usage avec un évier encastré, un placard à porte plane, un plan de travail en quartz modifié, une crédence blanche, une crédence en feuille de verre, parquet foncé, des portes de placard blanches, un sol marron, un plan de travail blanc, des machines dissimulées et un mur blanc.
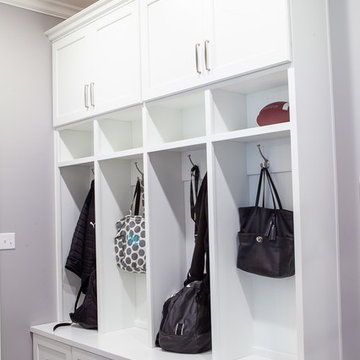
IRONWOOD STUDIO
Cette image montre une grande buanderie traditionnelle en L multi-usage avec un évier encastré, un placard à porte shaker, des portes de placard blanches, plan de travail en marbre, un mur gris, parquet foncé, des machines côte à côte, un sol marron et un plan de travail multicolore.
Cette image montre une grande buanderie traditionnelle en L multi-usage avec un évier encastré, un placard à porte shaker, des portes de placard blanches, plan de travail en marbre, un mur gris, parquet foncé, des machines côte à côte, un sol marron et un plan de travail multicolore.
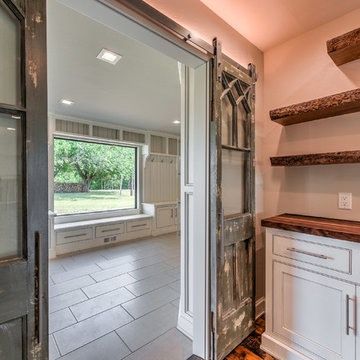
Reed Ewing
Cette image montre une grande buanderie rustique en U multi-usage avec un évier encastré, un placard à porte shaker, des portes de placard blanches, un plan de travail en quartz modifié, un mur gris, parquet foncé, des machines côte à côte et un sol marron.
Cette image montre une grande buanderie rustique en U multi-usage avec un évier encastré, un placard à porte shaker, des portes de placard blanches, un plan de travail en quartz modifié, un mur gris, parquet foncé, des machines côte à côte et un sol marron.
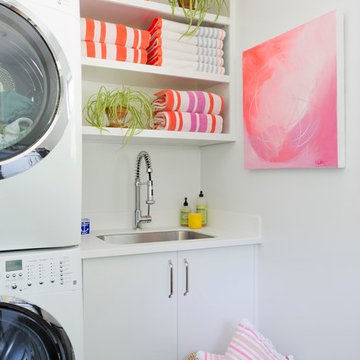
Cette photo montre une buanderie moderne en U dédiée et de taille moyenne avec un placard à porte plane, des portes de placard blanches, un mur blanc, des machines superposées, un évier encastré, parquet foncé et un sol marron.
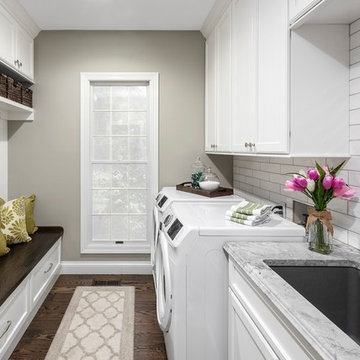
Cette photo montre une buanderie parallèle chic de taille moyenne et multi-usage avec un évier encastré, un placard avec porte à panneau encastré, des portes de placard blanches, un plan de travail en quartz, un mur gris, parquet foncé, des machines côte à côte, un sol marron et un plan de travail gris.
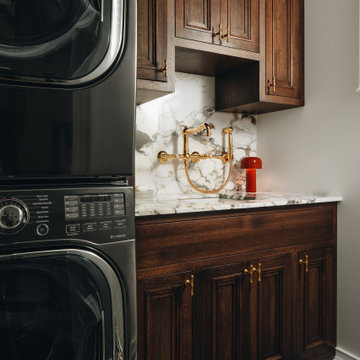
Still dreaming about this stunning laundry room complete with quarter sawn stained oak custom cabinetry. One of our favorite projects with @abbieanderson ✨
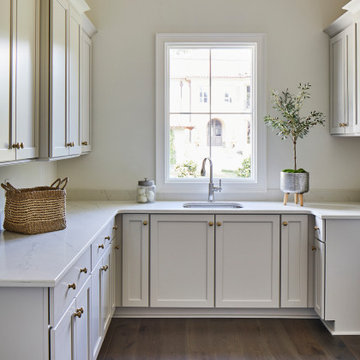
Laundry room attached to the kitchen with lots of storage, drying racks, and large counter space.
Cette image montre une grande buanderie traditionnelle multi-usage avec un évier encastré, un placard avec porte à panneau encastré, des portes de placard blanches, un mur beige, parquet foncé et un plan de travail blanc.
Cette image montre une grande buanderie traditionnelle multi-usage avec un évier encastré, un placard avec porte à panneau encastré, des portes de placard blanches, un mur beige, parquet foncé et un plan de travail blanc.
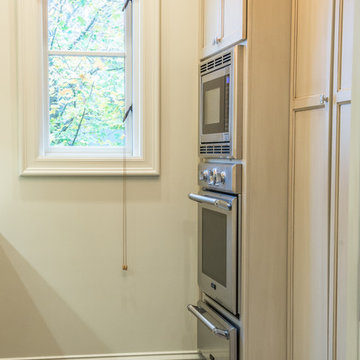
Idée de décoration pour une buanderie linéaire chalet multi-usage et de taille moyenne avec un évier encastré, un placard à porte shaker, des portes de placard grises, plan de travail en marbre, un mur beige et parquet foncé.
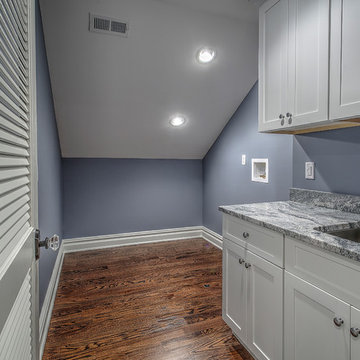
Réalisation d'une buanderie parallèle tradition dédiée et de taille moyenne avec un évier encastré, un placard à porte shaker, des portes de placard blanches, un plan de travail en granite, un mur bleu, parquet foncé et des machines côte à côte.
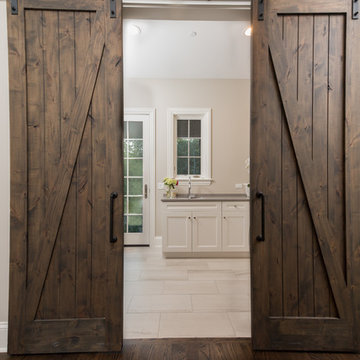
Exemple d'une buanderie chic en U dédiée et de taille moyenne avec un évier encastré, un placard avec porte à panneau surélevé, des portes de placard blanches, un plan de travail en quartz modifié, un mur beige, parquet foncé, des machines côte à côte et un sol marron.
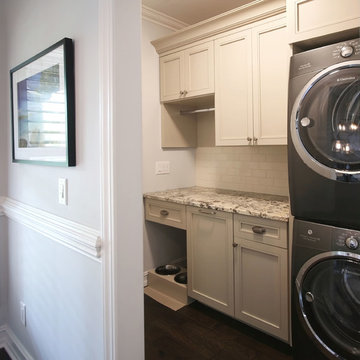
The stacked Wahser & Dryer gives this laundry room pleanty of space to get the job done. We also made a custom dog bowl to match.
Photo Credits: WW Photography
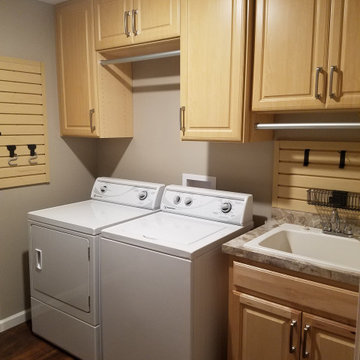
Inspiration pour une petite buanderie linéaire en bois clair dédiée avec un évier encastré, un placard avec porte à panneau surélevé, un mur gris, parquet foncé, des machines côte à côte, un sol multicolore et un plan de travail marron.
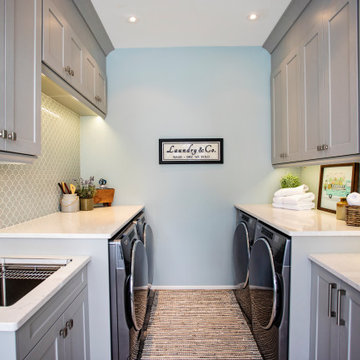
Idée de décoration pour une buanderie parallèle tradition dédiée et de taille moyenne avec un évier encastré, un placard à porte plane, des portes de placard grises, un plan de travail en quartz modifié, un mur bleu, parquet foncé, des machines côte à côte, un sol marron et un plan de travail blanc.
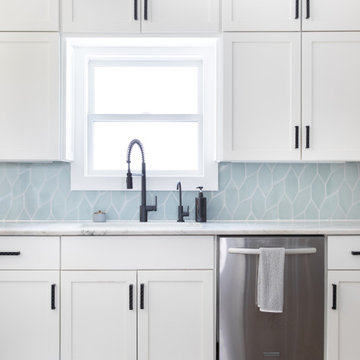
This beautiful home for a family of four got a refreshing new design, making it a true reflection of the homeowners' personalities. The living room was designed to look bright and spacious with a stunning custom white oak coffee table, stylish swivel chairs, and a comfortable pale peach sofa. An antique bejeweled snake light creates an attractive focal point encouraging fun conversations in the living room. In the kitchen, we upgraded the countertops and added a beautiful backsplash, and the dining area was painted a soothing sage green adding color and character to the space. One of the kids' bedrooms got a unique platform bed with a study and storage area below it. The second bedroom was designed with a custom day bed with stylish tassels and a beautiful bulletin board wall with a custom neon light for the young occupant to decorate at will. The guest room, with its earthy tones and textures, has a lovely "California casual" appeal, while the primary bedroom was designed like a haven for relaxation with black-out curtains, a statement chain link chandelier, and a beautiful custom bed. In the primary bath, we added a huge mirror, custom white oak cabinetry, and brass fixtures, creating a luxurious retreat!
---Project designed by Sara Barney’s Austin interior design studio BANDD DESIGN. They serve the entire Austin area and its surrounding towns, with an emphasis on Round Rock, Lake Travis, West Lake Hills, and Tarrytown.
For more about BANDD DESIGN, see here: https://bandddesign.com/
To learn more about this project, see here:
https://bandddesign.com/portfolio/whitemarsh-family-friendly-home-remodel/
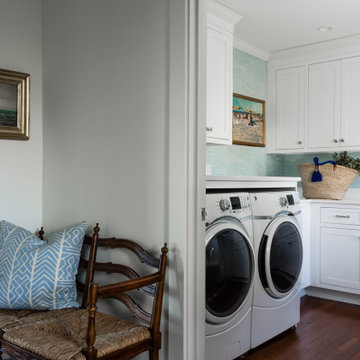
Inspiration pour une grande buanderie marine en U dédiée avec un évier encastré, un placard à porte shaker, un plan de travail en quartz modifié, une crédence blanche, une crédence en quartz modifié, un mur bleu, parquet foncé, des machines côte à côte, un sol marron, un plan de travail blanc et du papier peint.
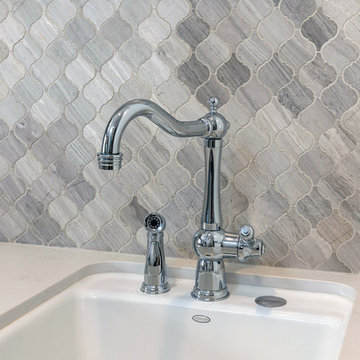
Aménagement d'une buanderie parallèle classique dédiée et de taille moyenne avec un évier encastré, un placard à porte shaker, des portes de placard blanches, un plan de travail en quartz modifié, un mur gris, parquet foncé, des machines côte à côte et un sol marron.
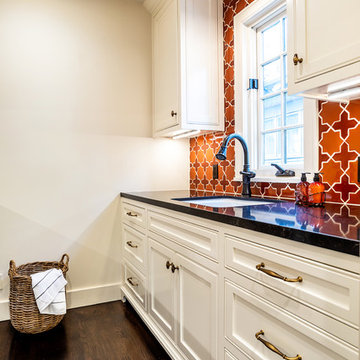
The bright backsplash brings in so much energy to this otherwise simple yet functional Pasadena laundry room.
Project designed by Courtney Thomas Design in La Cañada. Serving Pasadena, Glendale, Monrovia, San Marino, Sierra Madre, South Pasadena, and Altadena.
For more about Courtney Thomas Design, click here: https://www.courtneythomasdesign.com/
To learn more about this project, click here:
https://www.courtneythomasdesign.com/portfolio/hudson-pasadena-house/
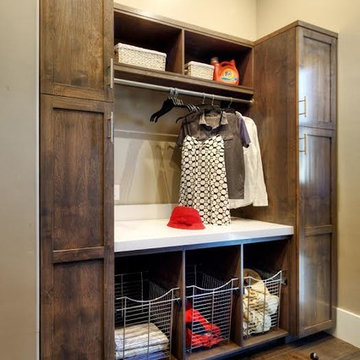
Additional storage was provided in the opposite wall as well. It provides additional removable baskets, hanging rod, shelving ,and tall cabinets.
Exemple d'une buanderie parallèle chic en bois foncé avec un évier encastré, un placard à porte shaker, un plan de travail en surface solide, un mur beige, parquet foncé et des machines côte à côte.
Exemple d'une buanderie parallèle chic en bois foncé avec un évier encastré, un placard à porte shaker, un plan de travail en surface solide, un mur beige, parquet foncé et des machines côte à côte.
Idées déco de buanderies avec un évier encastré et parquet foncé
6