Idées déco de buanderies avec un évier encastré et un évier 2 bacs
Trier par :
Budget
Trier par:Populaires du jour
61 - 80 sur 12 097 photos
1 sur 3

In the prestigious Enatai neighborhood in Bellevue, this mid 90’s home was in need of updating. Bringing this home from a bleak spec project to the feeling of a luxurious custom home took partnering with an amazing interior designer and our specialists in every field. Everything about this home now fits the life and style of the homeowner and is a balance of the finer things with quaint farmhouse styling.
RW Anderson Homes is the premier home builder and remodeler in the Seattle and Bellevue area. Distinguished by their excellent team, and attention to detail, RW Anderson delivers a custom tailored experience for every customer. Their service to clients has earned them a great reputation in the industry for taking care of their customers.
Working with RW Anderson Homes is very easy. Their office and design team work tirelessly to maximize your goals and dreams in order to create finished spaces that aren’t only beautiful, but highly functional for every customer. In an industry known for false promises and the unexpected, the team at RW Anderson is professional and works to present a clear and concise strategy for every project. They take pride in their references and the amount of direct referrals they receive from past clients.
RW Anderson Homes would love the opportunity to talk with you about your home or remodel project today. Estimates and consultations are always free. Call us now at 206-383-8084 or email Ryan@rwandersonhomes.com.

Jeff McNamara Photography
Cette image montre une buanderie rustique dédiée avec un évier encastré, des portes de placard blanches, un plan de travail en surface solide, un mur vert, un sol en carrelage de céramique, des machines côte à côte, un sol blanc, un plan de travail blanc et un placard à porte affleurante.
Cette image montre une buanderie rustique dédiée avec un évier encastré, des portes de placard blanches, un plan de travail en surface solide, un mur vert, un sol en carrelage de céramique, des machines côte à côte, un sol blanc, un plan de travail blanc et un placard à porte affleurante.

For this mudroom remodel the homeowners came in to Dillman & Upton frustrated with their current, small and very tight, laundry room. They were in need of more space and functional storage and asked if I could help them out.
Once at the job site I found that adjacent to the the current laundry room was an inefficient walk in closet. After discussing their options we decided to remove the wall between the two rooms and create a full mudroom with ample storage and plenty of room to comfortably manage the laundry.
Cabinets: Dura Supreme, Crestwood series, Highland door, Maple, Shell Gray stain
Counter: Solid Surfaces Unlimited Arcadia Quartz
Hardware: Top Knobs, M271, M530 Brushed Satin Nickel
Flooring: Porcelain tile, Crossville, 6x36, Speakeasy Zoot Suit
Backsplash: Olympia, Verona Blend, Herringbone, Marble
Sink: Kohler, River falls, White
Faucet: Kohler, Gooseneck, Brushed Stainless Steel
Shoe Cubbies: White Melamine
Washer/Dryer: Electrolux
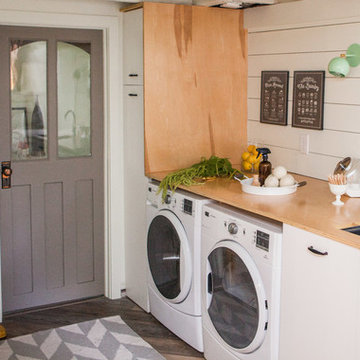
Aménagement d'une buanderie linéaire campagne multi-usage et de taille moyenne avec un évier encastré, un placard à porte plane, des portes de placard blanches, un plan de travail en bois, un mur blanc, parquet foncé, des machines côte à côte et un sol marron.
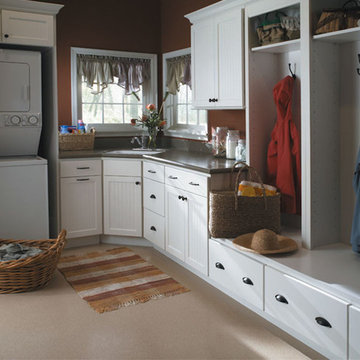
Showplace Wood Cabinets, Showplace Wood Products Cabinetry, White Cabinets
Aménagement d'une grande buanderie classique en L multi-usage avec un évier encastré, un placard à porte shaker, des portes de placard blanches, un plan de travail en surface solide, un mur marron, des machines côte à côte et un sol beige.
Aménagement d'une grande buanderie classique en L multi-usage avec un évier encastré, un placard à porte shaker, des portes de placard blanches, un plan de travail en surface solide, un mur marron, des machines côte à côte et un sol beige.
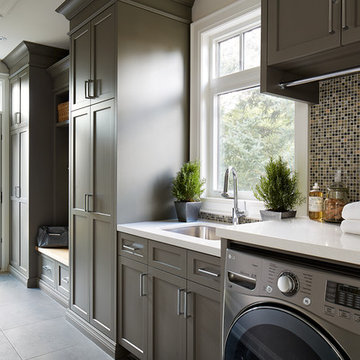
Aménagement d'une buanderie linéaire classique multi-usage avec un évier encastré, un placard à porte shaker, des portes de placard marrons, des machines côte à côte et un mur gris.

Ken Vaughan - Vaughan Creative Media
Cette image montre une buanderie traditionnelle en L dédiée et de taille moyenne avec un évier encastré, un placard à porte shaker, des portes de placard blanches, un plan de travail en quartz modifié, un mur beige, un sol en carrelage de porcelaine, des machines côte à côte, un sol gris et plan de travail noir.
Cette image montre une buanderie traditionnelle en L dédiée et de taille moyenne avec un évier encastré, un placard à porte shaker, des portes de placard blanches, un plan de travail en quartz modifié, un mur beige, un sol en carrelage de porcelaine, des machines côte à côte, un sol gris et plan de travail noir.
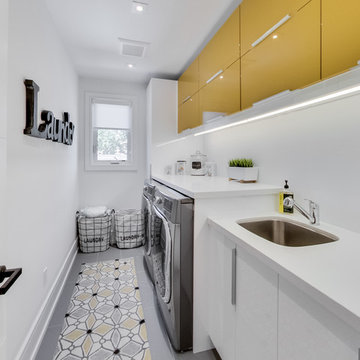
Aménagement d'une buanderie linéaire contemporaine avec un évier encastré, un placard à porte plane, des portes de placard jaunes, un mur blanc, des machines côte à côte et un plan de travail blanc.
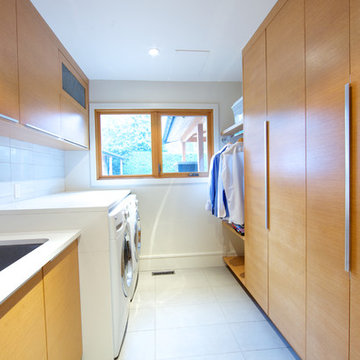
This laundry room has it all! Ample cabinet storage space, side by side washer and dryer, laundry sink, and closet space to hang freshly washed or ironed clothes.
Design: One SEED Architecture + Interiors Photo Credit: Brice Ferre
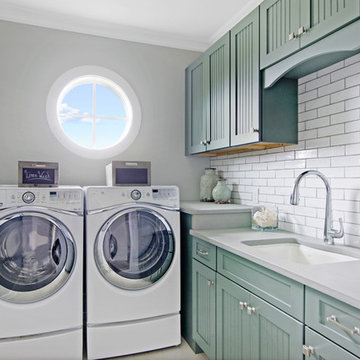
Aménagement d'une petite buanderie bord de mer en L dédiée avec un évier encastré, un placard avec porte à panneau encastré, des machines côte à côte, un plan de travail gris et des portes de placard bleues.

Lead Designer: Vawn Greany - Collaborative Interiors / Co-Designer: Trisha Gaffney Interiors / Cabinets: Dura Supreme provided by Collaborative Interiors / Contractor: Homeworks by Kelly / Photography: DC Photography

This laundry is a space savers dream! Machines stacked nicely with enough room to store whatever you need above (like that washing basket that just doesn't really GO anywhere). Fitted neatly is the laundry trough with a simple tap. The black tiles really do make the space it's own. Who said laundries had to be boring?

Laundry room in rustic textured melamine for 2015 ASID Showcase Home
Interior Deisgn by Renae Keller Interior Design, ASID
Cette image montre une buanderie parallèle marine en bois brun dédiée et de taille moyenne avec un évier encastré, un placard à porte plane, plan de travail en marbre, un mur bleu, un sol en linoléum et des machines superposées.
Cette image montre une buanderie parallèle marine en bois brun dédiée et de taille moyenne avec un évier encastré, un placard à porte plane, plan de travail en marbre, un mur bleu, un sol en linoléum et des machines superposées.

Richard Froze
Réalisation d'une grande buanderie parallèle vintage en bois brun multi-usage avec un évier encastré, un placard à porte plane, un plan de travail en quartz modifié, un mur blanc, un sol en carrelage de céramique et des machines côte à côte.
Réalisation d'une grande buanderie parallèle vintage en bois brun multi-usage avec un évier encastré, un placard à porte plane, un plan de travail en quartz modifié, un mur blanc, un sol en carrelage de céramique et des machines côte à côte.

Réalisation d'une buanderie champêtre en L multi-usage avec un évier encastré, un placard à porte shaker, des portes de placard blanches, un plan de travail en bois, un mur beige, un sol gris et un plan de travail beige.
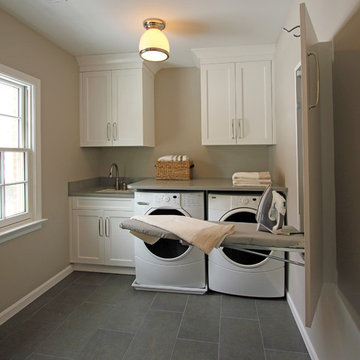
Danielle Frye
Aménagement d'une grande buanderie linéaire classique dédiée avec un placard avec porte à panneau encastré, des portes de placard blanches, un sol en carrelage de porcelaine, des machines côte à côte, un évier encastré et un mur beige.
Aménagement d'une grande buanderie linéaire classique dédiée avec un placard avec porte à panneau encastré, des portes de placard blanches, un sol en carrelage de porcelaine, des machines côte à côte, un évier encastré et un mur beige.

Robert Lauten
Cette image montre une grande buanderie parallèle traditionnelle en bois foncé multi-usage avec un évier encastré, un plan de travail en granite, un mur gris, des machines côte à côte et un placard avec porte à panneau encastré.
Cette image montre une grande buanderie parallèle traditionnelle en bois foncé multi-usage avec un évier encastré, un plan de travail en granite, un mur gris, des machines côte à côte et un placard avec porte à panneau encastré.
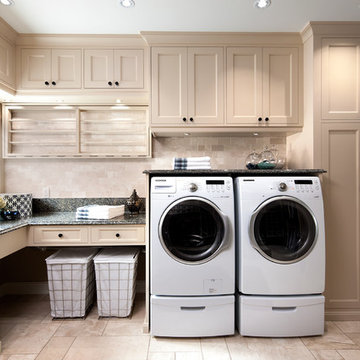
Photo by Brandon Barré.
Cette photo montre une grande buanderie chic en L dédiée avec des portes de placard beiges, un mur beige, des machines côte à côte, un évier encastré et un placard avec porte à panneau encastré.
Cette photo montre une grande buanderie chic en L dédiée avec des portes de placard beiges, un mur beige, des machines côte à côte, un évier encastré et un placard avec porte à panneau encastré.
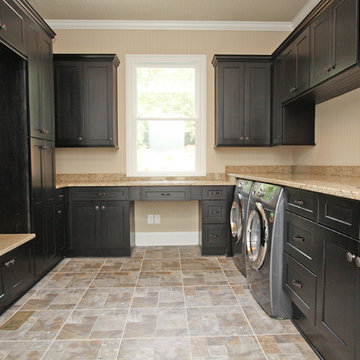
T&T Photos, Inc.
Inspiration pour une grande buanderie traditionnelle en U multi-usage avec un évier encastré, un placard à porte shaker, des portes de placard noires, un mur beige, un sol en carrelage de porcelaine, des machines côte à côte, un sol marron et un plan de travail beige.
Inspiration pour une grande buanderie traditionnelle en U multi-usage avec un évier encastré, un placard à porte shaker, des portes de placard noires, un mur beige, un sol en carrelage de porcelaine, des machines côte à côte, un sol marron et un plan de travail beige.
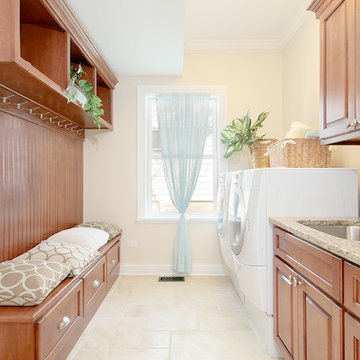
Photo: Kipnis Architecture + Planning
Inspiration pour une buanderie traditionnelle en bois brun avec un placard avec porte à panneau surélevé, des machines côte à côte, un évier encastré, un sol beige et un mur beige.
Inspiration pour une buanderie traditionnelle en bois brun avec un placard avec porte à panneau surélevé, des machines côte à côte, un évier encastré, un sol beige et un mur beige.
Idées déco de buanderies avec un évier encastré et un évier 2 bacs
4