Idées déco de buanderies avec un évier encastré et un mur jaune
Trier par :
Budget
Trier par:Populaires du jour
41 - 60 sur 162 photos
1 sur 3
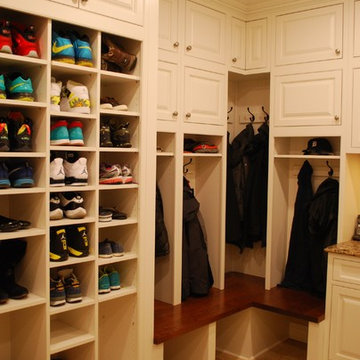
Custom shoe cubbies and lockers
Cette photo montre une grande buanderie chic en L multi-usage avec un évier encastré, un placard avec porte à panneau surélevé, des portes de placard blanches, un plan de travail en quartz modifié, un mur jaune, un sol en carrelage de porcelaine et des machines côte à côte.
Cette photo montre une grande buanderie chic en L multi-usage avec un évier encastré, un placard avec porte à panneau surélevé, des portes de placard blanches, un plan de travail en quartz modifié, un mur jaune, un sol en carrelage de porcelaine et des machines côte à côte.
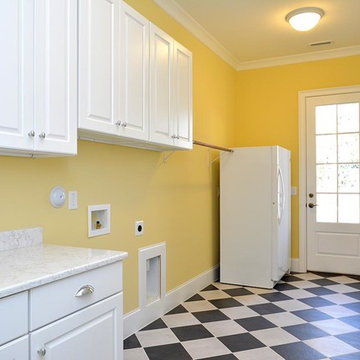
Dwight Myers Real Estate Photography
http://www.graysondare.com/builtins-closets-dropzones-ideas
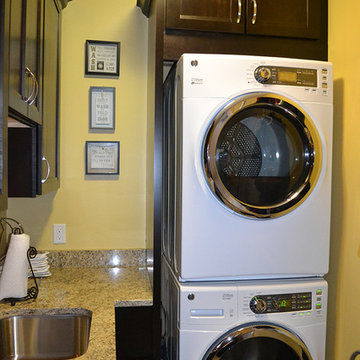
Many of the elements within the design of this full condo remodel in Westerville, Ohio, contrast nicely with one another. Light and dark elements play off one another. The job included a kitchen, master bath, second bath, powder room, fireplace, lower level bath and laundry room - the redesign included cabinets, countertops, appliances, sinks, faucets, toilets, tile shower, tile floor, tile backsplash, stacked stone fireplace and new lighting. The cabinetry in the kitchen is Woodmont's Sedona Espresso. The countertops are granite in St. Ceila and the backsplash is cream tumbled travertine.
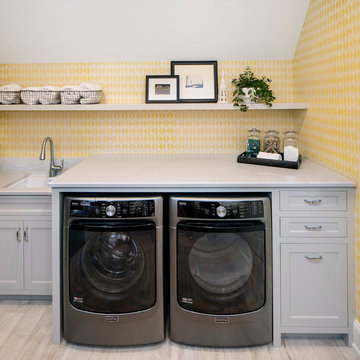
Bright laundry room featuring Ella
Idées déco pour une buanderie linéaire classique avec un plan de travail en quartz modifié, un mur jaune, des machines côte à côte, un évier encastré, un placard à porte shaker, des portes de placard grises et un sol gris.
Idées déco pour une buanderie linéaire classique avec un plan de travail en quartz modifié, un mur jaune, des machines côte à côte, un évier encastré, un placard à porte shaker, des portes de placard grises et un sol gris.
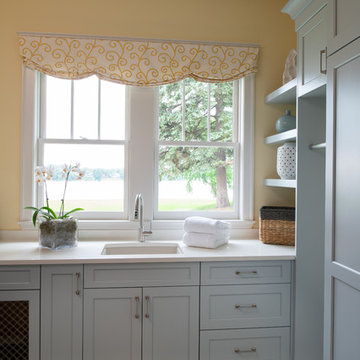
Scott Amundson Photography
Exemple d'une grande buanderie linéaire nature dédiée avec un évier encastré, un placard avec porte à panneau encastré, des portes de placard grises, un plan de travail en quartz modifié, un mur jaune, un sol multicolore et un plan de travail blanc.
Exemple d'une grande buanderie linéaire nature dédiée avec un évier encastré, un placard avec porte à panneau encastré, des portes de placard grises, un plan de travail en quartz modifié, un mur jaune, un sol multicolore et un plan de travail blanc.
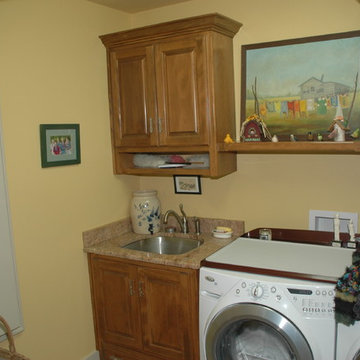
Josh Jackson
Réalisation d'une petite buanderie linéaire tradition en bois brun dédiée avec un évier encastré, un placard avec porte à panneau surélevé, un plan de travail en granite, un mur jaune, un sol en carrelage de céramique et des machines côte à côte.
Réalisation d'une petite buanderie linéaire tradition en bois brun dédiée avec un évier encastré, un placard avec porte à panneau surélevé, un plan de travail en granite, un mur jaune, un sol en carrelage de céramique et des machines côte à côte.
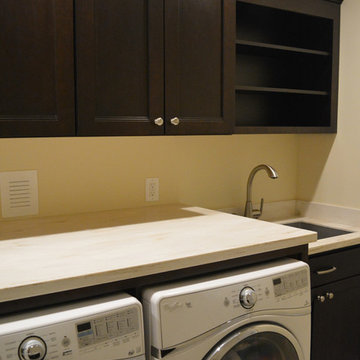
A&E Construction
Inspiration pour une petite buanderie linéaire traditionnelle en bois foncé dédiée avec un placard avec porte à panneau encastré, un évier encastré, un mur jaune et des machines côte à côte.
Inspiration pour une petite buanderie linéaire traditionnelle en bois foncé dédiée avec un placard avec porte à panneau encastré, un évier encastré, un mur jaune et des machines côte à côte.
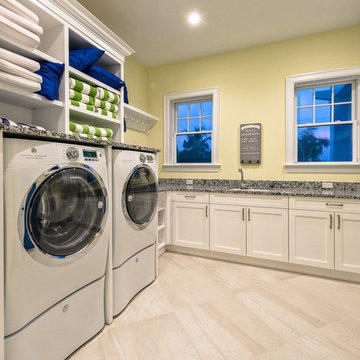
Situated on a double-lot of beach front property, this 5600 SF home is a beautiful example of seaside architectural detailing and luxury. The home is actually more than 15,000 SF when including all of the outdoor spaces and balconies. Spread across its 4 levels are 5 bedrooms, 6.5 baths, his and her office, gym, living, dining, & family rooms. It is all topped off with a large deck with wet bar on the top floor for watching the sunsets. It also includes garage space for 6 vehicles, a beach access garage for water sports equipment, and over 1000 SF of additional storage space. The home is equipped with integrated smart-home technology to control lighting, air conditioning, security systems, entertainment and multimedia, and is backed up by a whole house generator.
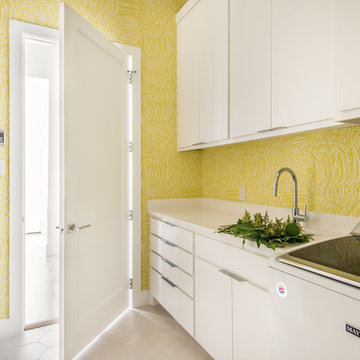
Hunter Coon
Idée de décoration pour une buanderie parallèle design dédiée avec un évier encastré, un placard à porte plane, des portes de placard blanches, un plan de travail en quartz modifié, un mur jaune, un sol en carrelage de porcelaine, des machines côte à côte, un sol blanc et un plan de travail blanc.
Idée de décoration pour une buanderie parallèle design dédiée avec un évier encastré, un placard à porte plane, des portes de placard blanches, un plan de travail en quartz modifié, un mur jaune, un sol en carrelage de porcelaine, des machines côte à côte, un sol blanc et un plan de travail blanc.
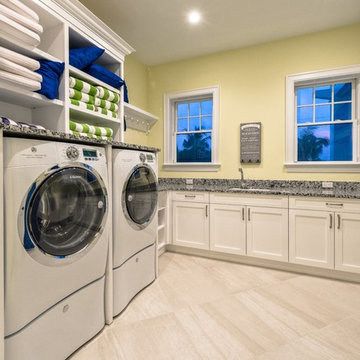
Laundry with mop sink
Idées déco pour une très grande buanderie bord de mer en L dédiée avec un évier encastré, un placard avec porte à panneau encastré, des portes de placard blanches, un plan de travail en granite, un mur jaune, un sol en carrelage de porcelaine et des machines côte à côte.
Idées déco pour une très grande buanderie bord de mer en L dédiée avec un évier encastré, un placard avec porte à panneau encastré, des portes de placard blanches, un plan de travail en granite, un mur jaune, un sol en carrelage de porcelaine et des machines côte à côte.
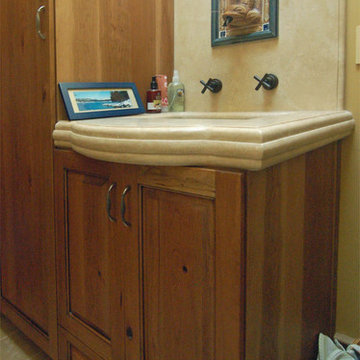
I think this may be the fanciest laundry room we have done yet. Knotty cherry cabinets, high vaulted ceilings, thick limestone counters and a fountain for a faucet! Goodness!
Wood-Mode Fine Custom Cabinetry, Brookhaven's Edgemont
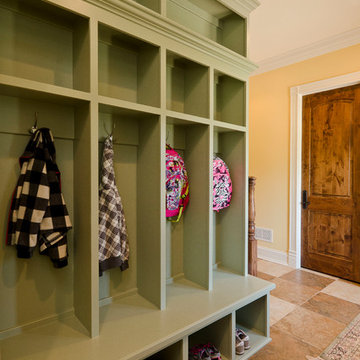
Inspiration pour une buanderie parallèle traditionnelle multi-usage et de taille moyenne avec un évier encastré, un placard avec porte à panneau surélevé, des portes de placards vertess, un plan de travail en granite, un mur jaune, un sol en carrelage de porcelaine et des machines superposées.
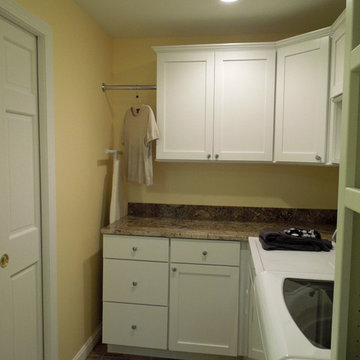
By removing the closet doors and adding recessed cans the tired dark space is now sunny and gorgeous. The pocket door (seen here on the left) has freed up floor space and eased congestion in the adjacent hallway. Designated space for the ironing board as well as hanging clothes makes this a dream laundry room. Ample space for folding, closed storage and open shelves replaced a tired dark cramped room. Delicious Kitchens and Interiors, LLC
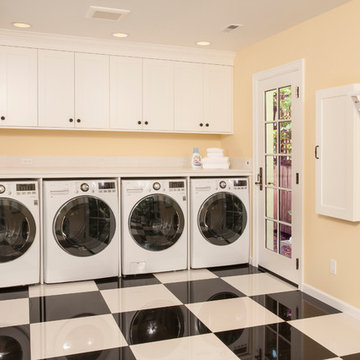
Multi purpose laundry room features dual washer & dryer, laundry sink, desk area, built in drying rack, ironing board. and corner exercise area..
Cette image montre une grande buanderie traditionnelle en L multi-usage avec un évier encastré, un placard à porte shaker, des portes de placard blanches, un plan de travail en quartz modifié, un mur jaune, un sol en carrelage de porcelaine et des machines côte à côte.
Cette image montre une grande buanderie traditionnelle en L multi-usage avec un évier encastré, un placard à porte shaker, des portes de placard blanches, un plan de travail en quartz modifié, un mur jaune, un sol en carrelage de porcelaine et des machines côte à côte.
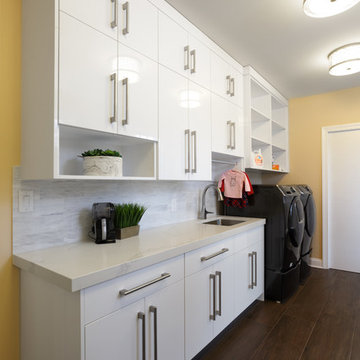
Aménagement d'une buanderie linéaire moderne dédiée avec un évier encastré, un placard à porte plane, des portes de placard blanches, un plan de travail en quartz, un mur jaune, parquet foncé, des machines côte à côte et un plan de travail blanc.
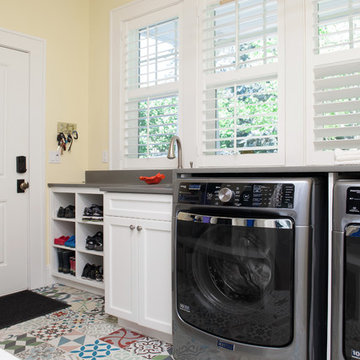
Aaron Ziltener
Aménagement d'une petite buanderie parallèle campagne multi-usage avec un évier encastré, un placard à porte plane, des portes de placard blanches, un plan de travail en béton, un mur jaune, sol en béton ciré et des machines côte à côte.
Aménagement d'une petite buanderie parallèle campagne multi-usage avec un évier encastré, un placard à porte plane, des portes de placard blanches, un plan de travail en béton, un mur jaune, sol en béton ciré et des machines côte à côte.
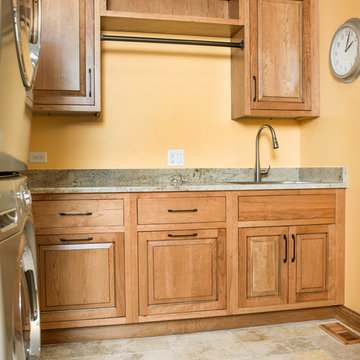
Idées déco pour une grande buanderie montagne en L et bois brun multi-usage avec un évier encastré, un placard avec porte à panneau surélevé, un plan de travail en granite, un mur jaune, un sol en calcaire et des machines superposées.
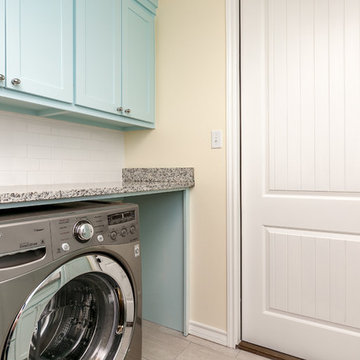
Inspiration pour une buanderie linéaire marine multi-usage et de taille moyenne avec un évier encastré, un placard à porte shaker, des portes de placard bleues, un plan de travail en granite, un mur jaune, un sol en carrelage de porcelaine et des machines côte à côte.
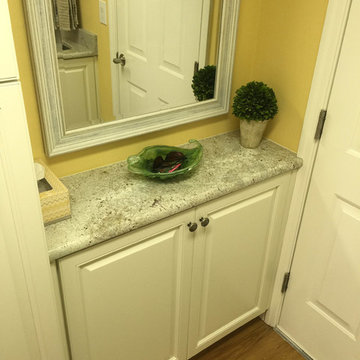
Lovely home with shabby chic styling - perfect for any coastal residence
Exemple d'une petite buanderie parallèle chic dédiée avec un évier encastré, un placard avec porte à panneau surélevé, des portes de placard blanches, un plan de travail en granite, un mur jaune, un sol en bois brun et des machines côte à côte.
Exemple d'une petite buanderie parallèle chic dédiée avec un évier encastré, un placard avec porte à panneau surélevé, des portes de placard blanches, un plan de travail en granite, un mur jaune, un sol en bois brun et des machines côte à côte.

Laundry room with custom designed cabinetry and a quartz counter top.
Exemple d'une grande buanderie chic en bois foncé avec un évier encastré, un placard avec porte à panneau surélevé, un plan de travail en quartz modifié, un mur jaune et des machines côte à côte.
Exemple d'une grande buanderie chic en bois foncé avec un évier encastré, un placard avec porte à panneau surélevé, un plan de travail en quartz modifié, un mur jaune et des machines côte à côte.
Idées déco de buanderies avec un évier encastré et un mur jaune
3