Idées déco de buanderies avec un évier encastré et un mur rouge
Trier par :
Budget
Trier par:Populaires du jour
21 - 38 sur 38 photos
1 sur 3
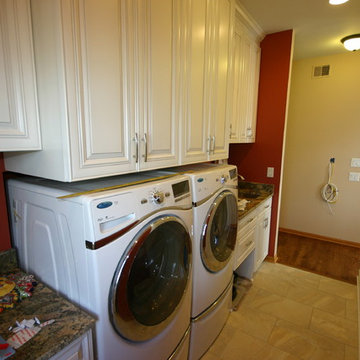
After
Idées déco pour une petite buanderie linéaire moderne multi-usage avec un évier encastré, un placard avec porte à panneau surélevé, des portes de placard blanches, un plan de travail en granite, une crédence beige, une crédence en carrelage de pierre, un sol en carrelage de porcelaine, un mur rouge et des machines côte à côte.
Idées déco pour une petite buanderie linéaire moderne multi-usage avec un évier encastré, un placard avec porte à panneau surélevé, des portes de placard blanches, un plan de travail en granite, une crédence beige, une crédence en carrelage de pierre, un sol en carrelage de porcelaine, un mur rouge et des machines côte à côte.
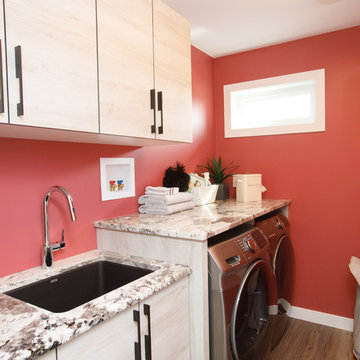
Idées déco pour une buanderie linéaire contemporaine en bois clair dédiée avec un évier encastré, un placard à porte plane, un mur rouge, des machines côte à côte, un plan de travail multicolore, parquet foncé et un sol marron.
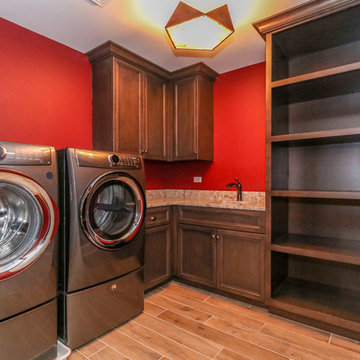
DJK Custom Homes
Cette photo montre une buanderie chic dédiée et de taille moyenne avec un évier encastré, des portes de placard marrons, un plan de travail en granite, un mur rouge, un sol en carrelage de céramique et des machines côte à côte.
Cette photo montre une buanderie chic dédiée et de taille moyenne avec un évier encastré, des portes de placard marrons, un plan de travail en granite, un mur rouge, un sol en carrelage de céramique et des machines côte à côte.
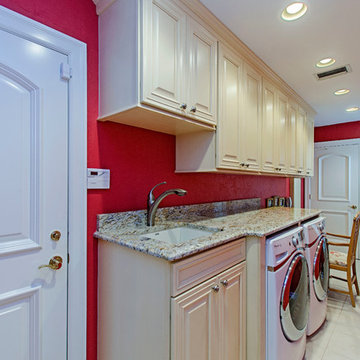
Inspiration pour une très grande buanderie linéaire traditionnelle dédiée avec un évier encastré, un placard avec porte à panneau surélevé, des portes de placard beiges, un plan de travail en granite, un mur rouge, un sol en carrelage de porcelaine, des machines côte à côte et un sol beige.
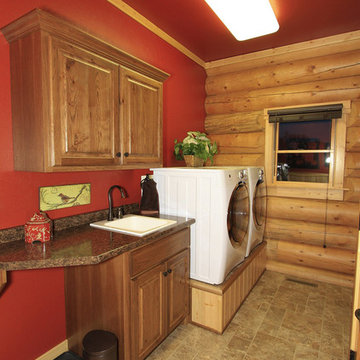
Photos by Hadi Khademi, hadi@blueskyvirtualtours.com
Aménagement d'une buanderie linéaire classique en bois foncé dédiée avec un évier encastré, un placard avec porte à panneau surélevé, un mur rouge et des machines côte à côte.
Aménagement d'une buanderie linéaire classique en bois foncé dédiée avec un évier encastré, un placard avec porte à panneau surélevé, un mur rouge et des machines côte à côte.
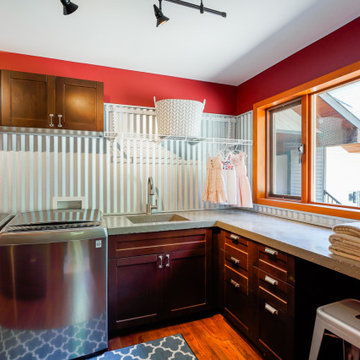
Aménagement d'une buanderie industrielle en bois foncé dédiée et de taille moyenne avec un évier encastré, un placard à porte shaker, un plan de travail en béton, un mur rouge, un sol en bois brun, des machines côte à côte, un sol marron et un plan de travail gris.
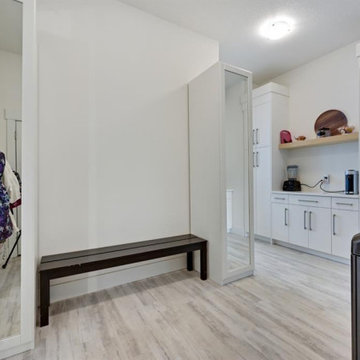
Réalisation d'une grande buanderie tradition multi-usage avec un évier encastré, un placard à porte plane, des portes de placard blanches, un plan de travail en quartz modifié, un mur rouge, parquet clair, des machines côte à côte et un plan de travail blanc.
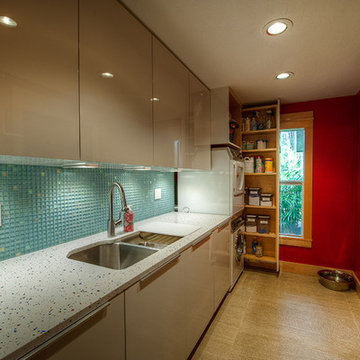
This contemporary craftsman style home features unique vaulted ceilings, an updated kitchen, and a luxurious master suite. The outdoor garden space and pool area are completely covered by an expansive solarium so the area can be enjoyed throughout the year.
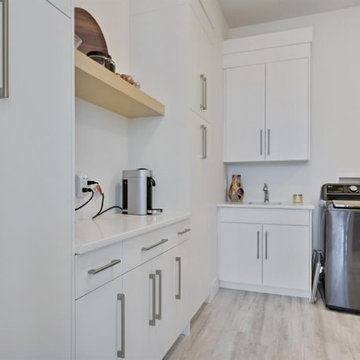
Exemple d'une grande buanderie chic multi-usage avec un évier encastré, un placard à porte plane, des portes de placard blanches, un plan de travail en quartz modifié, un mur rouge, parquet clair, des machines côte à côte et un plan de travail blanc.

An open 2 story foyer also serves as a laundry space for a family of 5. Previously the machines were hidden behind bifold doors along with a utility sink. The new space is completely open to the foyer and the stackable machines are hidden behind flipper pocket doors so they can be tucked away when not in use. An extra deep countertop allow for plenty of space while folding and sorting laundry. A small deep sink offers opportunities for soaking the wash, as well as a makeshift wet bar during social events. Modern slab doors of solid Sapele with a natural stain showcases the inherent honey ribbons with matching vertical panels. Lift up doors and pull out towel racks provide plenty of useful storage in this newly invigorated space.

Architectural advisement, Interior Design, Custom Furniture Design & Art Curation by Chango & Co.
Architecture by Crisp Architects
Construction by Structure Works Inc.
Photography by Sarah Elliott
See the feature in Domino Magazine

An open 2 story foyer also serves as a laundry space for a family of 5. Previously the machines were hidden behind bifold doors along with a utility sink. The new space is completely open to the foyer and the stackable machines are hidden behind flipper pocket doors so they can be tucked away when not in use. An extra deep countertop allow for plenty of space while folding and sorting laundry. A small deep sink offers opportunities for soaking the wash, as well as a makeshift wet bar during social events. Modern slab doors of solid Sapele with a natural stain showcases the inherent honey ribbons with matching vertical panels. Lift up doors and pull out towel racks provide plenty of useful storage in this newly invigorated space.

An open 2 story foyer also serves as a laundry space for a family of 5. Previously the machines were hidden behind bifold doors along with a utility sink. The new space is completely open to the foyer and the stackable machines are hidden behind flipper pocket doors so they can be tucked away when not in use. An extra deep countertop allow for plenty of space while folding and sorting laundry. A small deep sink offers opportunities for soaking the wash, as well as a makeshift wet bar during social events. Modern slab doors of solid Sapele with a natural stain showcases the inherent honey ribbons with matching vertical panels. Lift up doors and pull out towel racks provide plenty of useful storage in this newly invigorated space.
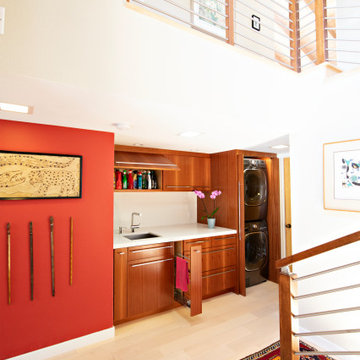
An open 2 story foyer also serves as a laundry space for a family of 5. Previously the machines were hidden behind bifold doors along with a utility sink. The new space is completely open to the foyer and the stackable machines are hidden behind flipper pocket doors so they can be tucked away when not in use. An extra deep countertop allow for plenty of space while folding and sorting laundry. A small deep sink offers opportunities for soaking the wash, as well as a makeshift wet bar during social events. Modern slab doors of solid Sapele with a natural stain showcases the inherent honey ribbons with matching vertical panels. Lift up doors and pull out towel racks provide plenty of useful storage in this newly invigorated space.
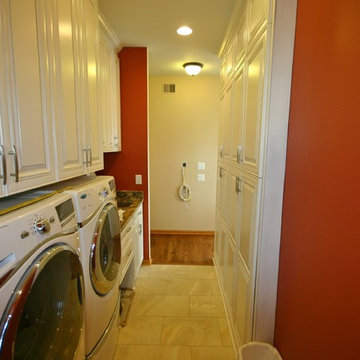
After
Idée de décoration pour une petite buanderie linéaire minimaliste multi-usage avec un évier encastré, un placard avec porte à panneau surélevé, des portes de placard blanches, un plan de travail en granite, une crédence beige, une crédence en carrelage de pierre, un sol en carrelage de porcelaine, un mur rouge et des machines côte à côte.
Idée de décoration pour une petite buanderie linéaire minimaliste multi-usage avec un évier encastré, un placard avec porte à panneau surélevé, des portes de placard blanches, un plan de travail en granite, une crédence beige, une crédence en carrelage de pierre, un sol en carrelage de porcelaine, un mur rouge et des machines côte à côte.
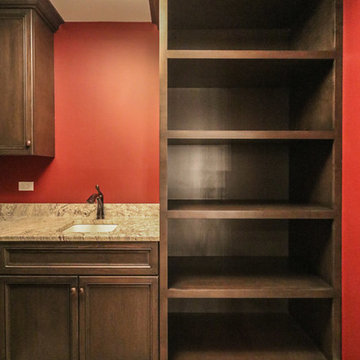
DJK Custom Homes
Inspiration pour une buanderie traditionnelle en bois foncé dédiée et de taille moyenne avec un évier encastré, un plan de travail en granite, un mur rouge, un sol en carrelage de céramique et des machines côte à côte.
Inspiration pour une buanderie traditionnelle en bois foncé dédiée et de taille moyenne avec un évier encastré, un plan de travail en granite, un mur rouge, un sol en carrelage de céramique et des machines côte à côte.
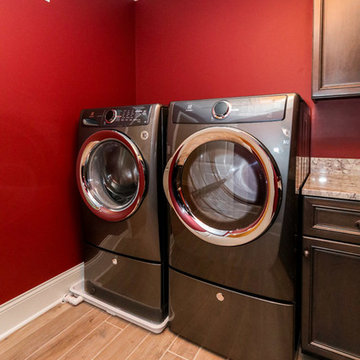
DJK Custom Homes
Aménagement d'une buanderie classique en bois foncé dédiée et de taille moyenne avec un évier encastré, un plan de travail en granite, un mur rouge, un sol en carrelage de céramique et des machines côte à côte.
Aménagement d'une buanderie classique en bois foncé dédiée et de taille moyenne avec un évier encastré, un plan de travail en granite, un mur rouge, un sol en carrelage de céramique et des machines côte à côte.
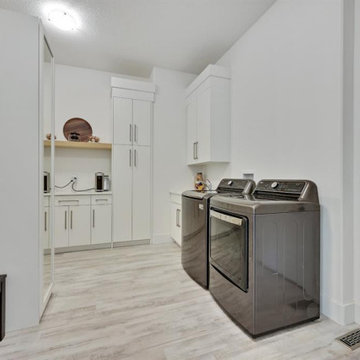
Cette image montre une grande buanderie traditionnelle multi-usage avec un évier encastré, un placard à porte plane, des portes de placard blanches, un plan de travail en quartz modifié, un mur rouge, parquet clair, des machines côte à côte et un plan de travail blanc.
Idées déco de buanderies avec un évier encastré et un mur rouge
2