Idées déco de buanderies avec un évier encastré et un placard à porte shaker
Trier par :
Budget
Trier par:Populaires du jour
161 - 180 sur 4 545 photos
1 sur 3

Picture Perfect Marina Storm
Exemple d'une buanderie linéaire chic dédiée et de taille moyenne avec un évier encastré, un placard à porte shaker, des portes de placard bleues, un plan de travail en quartz, un mur bleu, un sol en carrelage de céramique, des machines côte à côte, un sol gris et un plan de travail blanc.
Exemple d'une buanderie linéaire chic dédiée et de taille moyenne avec un évier encastré, un placard à porte shaker, des portes de placard bleues, un plan de travail en quartz, un mur bleu, un sol en carrelage de céramique, des machines côte à côte, un sol gris et un plan de travail blanc.
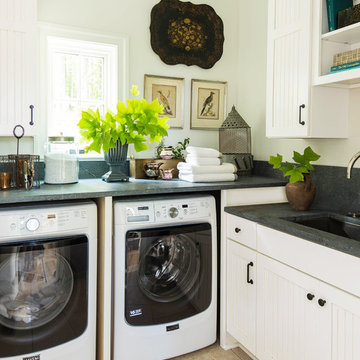
Cette image montre une petite buanderie design en L dédiée avec un évier encastré, un placard à porte shaker, des portes de placard blanches, un sol en carrelage de céramique, des machines côte à côte, un sol beige et plan de travail noir.
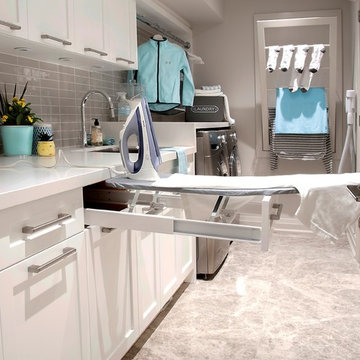
Photography by Sandrasview
Idées déco pour une buanderie linéaire classique de taille moyenne avec un évier encastré, un placard à porte shaker, des portes de placard blanches, un plan de travail en quartz modifié, un mur gris, un sol en marbre, des machines côte à côte et un sol beige.
Idées déco pour une buanderie linéaire classique de taille moyenne avec un évier encastré, un placard à porte shaker, des portes de placard blanches, un plan de travail en quartz modifié, un mur gris, un sol en marbre, des machines côte à côte et un sol beige.
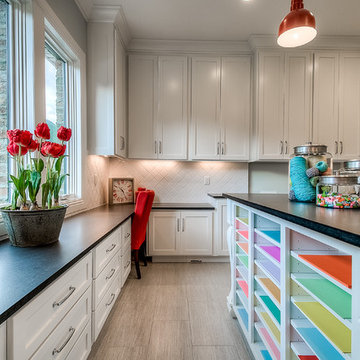
Craft and laundry room. Perfect space to work, craft, wrap gifts and fold laundry.
Photo Credit: Caroline Merrill Real Estate Photography
Réalisation d'une buanderie tradition en L multi-usage et de taille moyenne avec un évier encastré, un placard à porte shaker, des portes de placard blanches, un plan de travail en granite, un sol en carrelage de porcelaine, des machines côte à côte et un mur gris.
Réalisation d'une buanderie tradition en L multi-usage et de taille moyenne avec un évier encastré, un placard à porte shaker, des portes de placard blanches, un plan de travail en granite, un sol en carrelage de porcelaine, des machines côte à côte et un mur gris.

Cette photo montre une buanderie chic en U multi-usage et de taille moyenne avec un évier encastré, un placard à porte shaker, des portes de placard blanches, un plan de travail en stéatite, un mur bleu et un sol en ardoise.

Laundry may be a chore we all face, but it doesn't have to feel like one. Clean and serene is the theme for this laundry center. Located in a busy part of the house next to the back door and combined with coat and shoe storage into a mud room, it still offers a sense of peace and calm by providing a place for everything and preventing chaos from taking over.
It's easier to keep the room looking tidy when you have a good organizational system like this one. Shelves and cabinets above the side-by-side front loading washer and dryer provide convenient storage for detergent, dryer sheets, fabric softener and other laundry aids. A shelf with a basket is a great place to temporarily store all the little items that were left in pockets and shouldn't go in the wash. The small hanging rod in the corner takes care of the delicate drip dry items that can't go in the dryer, while the small sink with storage cabinets is large enough for hand wash and things you want to quickly rinse out like swim suits. It's also a great place to stop and wash dirty hands before continuing into the rest of the house. A garbage can is hidden in the cabinet beneath the sink. The lower shelves with baskets next to the sink can store either folded clothing that has yet to be put away, or a basket or dirty laundry waiting to go into the wash.
The oil rubbed bronze finish on the cabinet handles and faucet ties in with blue, beige, dark brown and white color scheme present throughout the first floor of the home and is a strong accent against the white. It also ties in perfectly with the dark wood look ceramic tiles on the floor.
Designer - Gerry Ayala
Photo - Cathy Rabeler

Storage, hanging clothes and folding areas make this the ideal laundry room.
Michael Hunter Photography
Cette photo montre une grande buanderie parallèle craftsman multi-usage avec un évier encastré, un placard à porte shaker, des portes de placard blanches, un plan de travail en quartz, un mur vert, un sol en bois brun et des machines côte à côte.
Cette photo montre une grande buanderie parallèle craftsman multi-usage avec un évier encastré, un placard à porte shaker, des portes de placard blanches, un plan de travail en quartz, un mur vert, un sol en bois brun et des machines côte à côte.
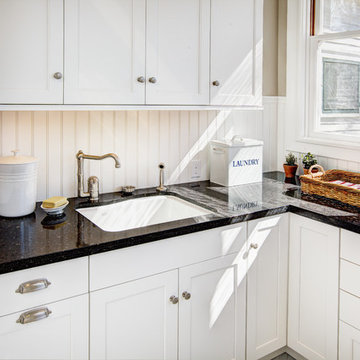
Dave Adams Photography
Inspiration pour une très grande buanderie traditionnelle en L dédiée avec un évier encastré, un placard à porte shaker, des portes de placard blanches, un plan de travail en quartz modifié, un mur blanc, un sol en marbre et des machines côte à côte.
Inspiration pour une très grande buanderie traditionnelle en L dédiée avec un évier encastré, un placard à porte shaker, des portes de placard blanches, un plan de travail en quartz modifié, un mur blanc, un sol en marbre et des machines côte à côte.
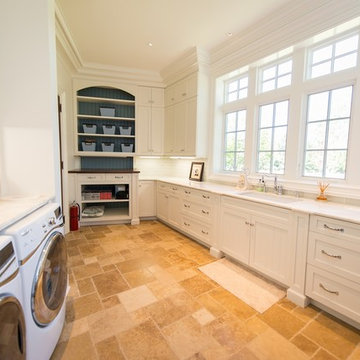
Photographer: Kevin Colquhoun
Cette image montre une très grande buanderie parallèle traditionnelle multi-usage avec un évier encastré, un placard à porte shaker, des portes de placard blanches, plan de travail en marbre, un mur blanc, un sol en carrelage de porcelaine et des machines côte à côte.
Cette image montre une très grande buanderie parallèle traditionnelle multi-usage avec un évier encastré, un placard à porte shaker, des portes de placard blanches, plan de travail en marbre, un mur blanc, un sol en carrelage de porcelaine et des machines côte à côte.

Farmhouse Laundry room
Cette image montre une buanderie linéaire rustique dédiée avec un évier encastré, un placard à porte shaker, des portes de placard blanches, un mur blanc, des machines côte à côte, un sol multicolore et un plan de travail multicolore.
Cette image montre une buanderie linéaire rustique dédiée avec un évier encastré, un placard à porte shaker, des portes de placard blanches, un mur blanc, des machines côte à côte, un sol multicolore et un plan de travail multicolore.

We reimagined a closed-off room as a mighty mudroom with a pet spa for the Pasadena Showcase House of Design 2020. It features a dog bath with Japanese tile and a dog-bone drain, storage for the kids’ gear, a dog kennel, a wi-fi enabled washer/dryer, and a steam closet.
---
Project designed by Courtney Thomas Design in La Cañada. Serving Pasadena, Glendale, Monrovia, San Marino, Sierra Madre, South Pasadena, and Altadena.
For more about Courtney Thomas Design, click here: https://www.courtneythomasdesign.com/
To learn more about this project, click here:
https://www.courtneythomasdesign.com/portfolio/pasadena-showcase-pet-friendly-mudroom/

A laundry room, mud room, and 3/4 guest bathroom were created in a once unfinished garage space. We went with pretty traditional finishes, leading with both creamy white and dark wood cabinets, complemented by black fixtures and river rock tile accents in the shower.

Our clients wanted the ultimate modern farmhouse custom dream home. They found property in the Santa Rosa Valley with an existing house on 3 ½ acres. They could envision a new home with a pool, a barn, and a place to raise horses. JRP and the clients went all in, sparing no expense. Thus, the old house was demolished and the couple’s dream home began to come to fruition.
The result is a simple, contemporary layout with ample light thanks to the open floor plan. When it comes to a modern farmhouse aesthetic, it’s all about neutral hues, wood accents, and furniture with clean lines. Every room is thoughtfully crafted with its own personality. Yet still reflects a bit of that farmhouse charm.
Their considerable-sized kitchen is a union of rustic warmth and industrial simplicity. The all-white shaker cabinetry and subway backsplash light up the room. All white everything complimented by warm wood flooring and matte black fixtures. The stunning custom Raw Urth reclaimed steel hood is also a star focal point in this gorgeous space. Not to mention the wet bar area with its unique open shelves above not one, but two integrated wine chillers. It’s also thoughtfully positioned next to the large pantry with a farmhouse style staple: a sliding barn door.
The master bathroom is relaxation at its finest. Monochromatic colors and a pop of pattern on the floor lend a fashionable look to this private retreat. Matte black finishes stand out against a stark white backsplash, complement charcoal veins in the marble looking countertop, and is cohesive with the entire look. The matte black shower units really add a dramatic finish to this luxurious large walk-in shower.
Photographer: Andrew - OpenHouse VC

Exemple d'une buanderie chic en L multi-usage et de taille moyenne avec un évier encastré, un placard à porte shaker, des portes de placard blanches, un plan de travail en quartz modifié, une crédence grise, une crédence en quartz modifié, un mur gris, un sol en carrelage de porcelaine, des machines côte à côte, un sol gris et un plan de travail gris.

Cette photo montre une grande buanderie parallèle chic dédiée avec un évier encastré, un placard à porte shaker, des portes de placard bleues, un plan de travail en quartz modifié, une crédence en lambris de bois, un mur blanc, un sol en carrelage de porcelaine, des machines côte à côte, un sol multicolore, un plan de travail blanc et du lambris de bois.
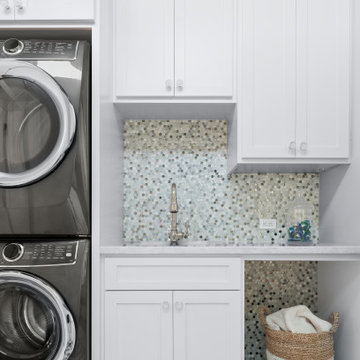
Inspiration pour une buanderie linéaire traditionnelle dédiée et de taille moyenne avec un évier encastré, un placard à porte shaker, des portes de placard blanches, plan de travail en marbre, un mur gris, un sol en carrelage de céramique, des machines superposées, un sol multicolore et un plan de travail gris.
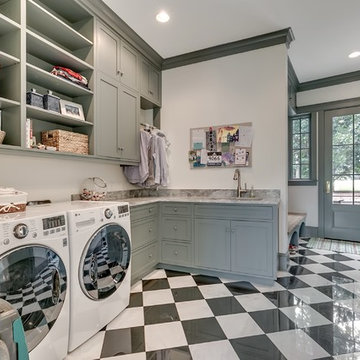
southern style, traditional design
Aménagement d'une buanderie campagne en U avec un évier encastré, un placard à porte shaker, des portes de placard grises, un mur blanc, un sol multicolore et un plan de travail gris.
Aménagement d'une buanderie campagne en U avec un évier encastré, un placard à porte shaker, des portes de placard grises, un mur blanc, un sol multicolore et un plan de travail gris.
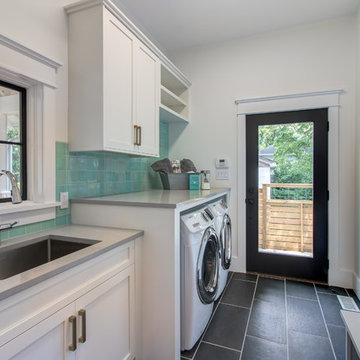
Teal tiles add whimsy to this laundry room.
Aménagement d'une buanderie campagne dédiée et de taille moyenne avec un évier encastré, un placard à porte shaker, des portes de placard blanches, un mur blanc, des machines côte à côte, un sol noir et un plan de travail gris.
Aménagement d'une buanderie campagne dédiée et de taille moyenne avec un évier encastré, un placard à porte shaker, des portes de placard blanches, un mur blanc, des machines côte à côte, un sol noir et un plan de travail gris.

Former Kitchen was converted to new Laundry / Mud room, removing the need for the client to travel to basement for laundry. Bench is perfect place to put shoes on with storage drawer below
Photography by: Jeffrey E Tryon

Ehlen Creative Communications, LLC
Exemple d'une buanderie linéaire craftsman en bois brun dédiée et de taille moyenne avec un évier encastré, un placard à porte shaker, un plan de travail en granite, un mur beige, un sol en carrelage de porcelaine, des machines superposées, un sol beige et plan de travail noir.
Exemple d'une buanderie linéaire craftsman en bois brun dédiée et de taille moyenne avec un évier encastré, un placard à porte shaker, un plan de travail en granite, un mur beige, un sol en carrelage de porcelaine, des machines superposées, un sol beige et plan de travail noir.
Idées déco de buanderies avec un évier encastré et un placard à porte shaker
9