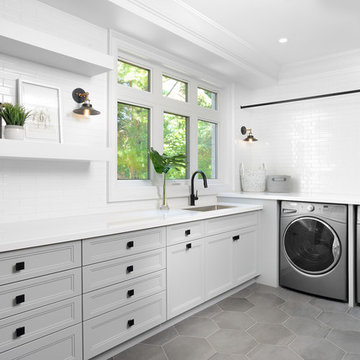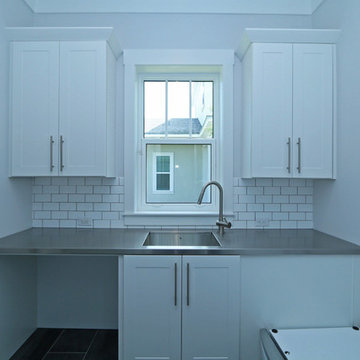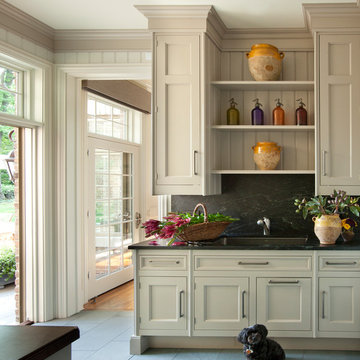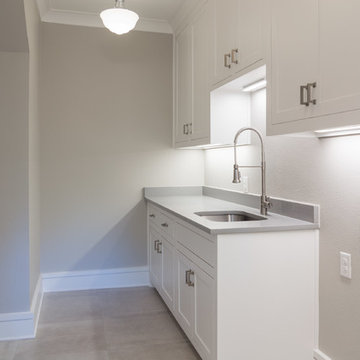Idées déco de buanderies avec un évier encastré et un placard avec porte à panneau encastré
Trier par :
Budget
Trier par:Populaires du jour
61 - 80 sur 1 999 photos
1 sur 3

Cette photo montre une grande buanderie parallèle tendance multi-usage avec un évier encastré, un placard avec porte à panneau encastré, des portes de placard bleues, un plan de travail en quartz, un mur beige, un sol en carrelage de porcelaine, des machines côte à côte, un sol beige et un plan de travail blanc.

Scullery Kitchen
Inspiration pour une buanderie parallèle traditionnelle multi-usage et de taille moyenne avec un évier encastré, un placard avec porte à panneau encastré, des portes de placard blanches, un plan de travail en quartz modifié, un mur gris, un sol en bois brun, des machines côte à côte, un sol marron et un plan de travail gris.
Inspiration pour une buanderie parallèle traditionnelle multi-usage et de taille moyenne avec un évier encastré, un placard avec porte à panneau encastré, des portes de placard blanches, un plan de travail en quartz modifié, un mur gris, un sol en bois brun, des machines côte à côte, un sol marron et un plan de travail gris.

Caleb Vandermeer
Aménagement d'une buanderie linéaire moderne multi-usage et de taille moyenne avec un évier encastré, un placard avec porte à panneau encastré, des portes de placard blanches, un mur blanc, parquet clair, des machines superposées, un sol beige et un plan de travail blanc.
Aménagement d'une buanderie linéaire moderne multi-usage et de taille moyenne avec un évier encastré, un placard avec porte à panneau encastré, des portes de placard blanches, un mur blanc, parquet clair, des machines superposées, un sol beige et un plan de travail blanc.

This laundry/craft room is efficient beyond its space. Everything is in its place and no detail was overlooked to maximize the available room to meet many requirements. gift wrap, school books, laundry, and a home office are all contained in this singular space.

Idée de décoration pour une buanderie tradition en L dédiée et de taille moyenne avec un évier encastré, un placard avec porte à panneau encastré, des portes de placards vertess, un plan de travail en quartz modifié, un sol en carrelage de porcelaine, des machines côte à côte, un sol beige, un plan de travail blanc et du papier peint.

Contemporary home located in Malibu's Point Dume neighborhood. Designed by Burdge & Associates Architects.
Idée de décoration pour une grande buanderie parallèle design dédiée avec un placard avec porte à panneau encastré, des portes de placard blanches, plan de travail en marbre, un mur blanc, parquet clair, des machines côte à côte, un sol marron, un plan de travail blanc et un évier encastré.
Idée de décoration pour une grande buanderie parallèle design dédiée avec un placard avec porte à panneau encastré, des portes de placard blanches, plan de travail en marbre, un mur blanc, parquet clair, des machines côte à côte, un sol marron, un plan de travail blanc et un évier encastré.

Arnal Photography
Cette image montre une buanderie traditionnelle en L dédiée avec un évier encastré, un placard avec porte à panneau encastré, des portes de placard grises, un mur blanc, des machines côte à côte, un sol gris et un plan de travail blanc.
Cette image montre une buanderie traditionnelle en L dédiée avec un évier encastré, un placard avec porte à panneau encastré, des portes de placard grises, un mur blanc, des machines côte à côte, un sol gris et un plan de travail blanc.

Idées déco pour une buanderie classique en L dédiée et de taille moyenne avec un évier encastré, un placard avec porte à panneau encastré, des portes de placard grises, un plan de travail en surface solide, un mur gris, un sol en carrelage de céramique, des machines côte à côte et un sol beige.

This modern laundry room features white recessed panel cabinetry, white subway tile, and a metal countertop. the light gray walls keep the modern trip and open feel, while the metal counter top adds and industrial element. Black 12 x 24 tile flooring is from Alpha Tile.

Inspiration pour une grande buanderie linéaire traditionnelle dédiée avec un évier encastré, un mur multicolore, un sol en travertin, des machines superposées, un placard avec porte à panneau encastré et des portes de placard beiges.

Marshall Morgan Erb Design Inc.
Photo: Nick Johnson
Réalisation d'une buanderie tradition dédiée avec un évier encastré, un placard avec porte à panneau encastré, un plan de travail en stéatite, un mur blanc, un sol en carrelage de céramique et des portes de placard beiges.
Réalisation d'une buanderie tradition dédiée avec un évier encastré, un placard avec porte à panneau encastré, un plan de travail en stéatite, un mur blanc, un sol en carrelage de céramique et des portes de placard beiges.

We love it when a home becomes a family compound with wonderful history. That is exactly what this home on Mullet Lake is. The original cottage was built by our client’s father and enjoyed by the family for years. It finally came to the point that there was simply not enough room and it lacked some of the efficiencies and luxuries enjoyed in permanent residences. The cottage is utilized by several families and space was needed to allow for summer and holiday enjoyment. The focus was on creating additional space on the second level, increasing views of the lake, moving interior spaces and the need to increase the ceiling heights on the main level. All these changes led for the need to start over or at least keep what we could and add to it. The home had an excellent foundation, in more ways than one, so we started from there.
It was important to our client to create a northern Michigan cottage using low maintenance exterior finishes. The interior look and feel moved to more timber beam with pine paneling to keep the warmth and appeal of our area. The home features 2 master suites, one on the main level and one on the 2nd level with a balcony. There are 4 additional bedrooms with one also serving as an office. The bunkroom provides plenty of sleeping space for the grandchildren. The great room has vaulted ceilings, plenty of seating and a stone fireplace with vast windows toward the lake. The kitchen and dining are open to each other and enjoy the view.
The beach entry provides access to storage, the 3/4 bath, and laundry. The sunroom off the dining area is a great extension of the home with 180 degrees of view. This allows a wonderful morning escape to enjoy your coffee. The covered timber entry porch provides a direct view of the lake upon entering the home. The garage also features a timber bracketed shed roof system which adds wonderful detail to garage doors.
The home’s footprint was extended in a few areas to allow for the interior spaces to work with the needs of the family. Plenty of living spaces for all to enjoy as well as bedrooms to rest their heads after a busy day on the lake. This will be enjoyed by generations to come.

Aménagement d'une buanderie en U multi-usage avec un évier encastré, un placard avec porte à panneau encastré, des portes de placard blanches, un plan de travail en granite, un mur blanc, un sol en carrelage de céramique, des machines côte à côte, un sol noir et plan de travail noir.

CMI Construction completed a full remodel on this Beaver Lake ranch style home. The home was built in the 1980's and the owners wanted a total update. An open floor plan created more space for entertaining and maximized the beautiful views of the lake. New windows, flooring, fixtures, and led lighting enhanced the homes modern feel and appearance.

Idée de décoration pour une buanderie parallèle champêtre dédiée et de taille moyenne avec un évier encastré, un placard avec porte à panneau encastré, des portes de placard blanches, un plan de travail en quartz modifié, un mur jaune, un sol en carrelage de céramique, un sol multicolore et un plan de travail gris.

Cette photo montre une buanderie chic en U dédiée avec un évier encastré, un placard avec porte à panneau encastré, des portes de placard grises, un sol en bois brun, des machines côte à côte, un sol marron, un plan de travail beige et un mur blanc.

Let there be light. There will be in this sunny style designed to capture amazing views as well as every ray of sunlight throughout the day. Architectural accents of the past give this modern barn-inspired design a historical look and importance. Custom details enhance both the exterior and interior, giving this home real curb appeal. Decorative brackets and large windows surround the main entrance, welcoming friends and family to the handsome board and batten exterior, which also features a solid stone foundation, varying symmetrical roof lines with interesting pitches, trusses, and a charming cupola over the garage. Once inside, an open floor plan provides both elegance and ease. A central foyer leads into the 2,700-square-foot main floor and directly into a roomy 18 by 19-foot living room with a natural fireplace and soaring ceiling heights open to the second floor where abundant large windows bring the outdoors in. Beyond is an approximately 200 square foot screened porch that looks out over the verdant backyard. To the left is the dining room and open-plan family-style kitchen, which, at 16 by 14-feet, has space to accommodate both everyday family and special occasion gatherings. Abundant counter space, a central island and nearby pantry make it as convenient as it is attractive. Also on this side of the floor plan is the first-floor laundry and a roomy mudroom sure to help you keep your family organized. The plan’s right side includes more private spaces, including a large 12 by 17-foot master bedroom suite with natural fireplace, master bath, sitting area and walk-in closet, and private study/office with a large file room. The 1,100-square foot second level includes two spacious family bedrooms and a cozy 10 by 18-foot loft/sitting area. More fun awaits in the 1,600-square-foot lower level, with an 8 by 12-foot exercise room, a hearth room with fireplace, a billiards and refreshment space and a large home theater.

Large downstairs laundry room has an alcove for an additional refrigerator plus a storage closet.
Cette photo montre une grande buanderie parallèle chic dédiée avec un évier encastré, un placard avec porte à panneau encastré, des portes de placard blanches, un plan de travail en quartz modifié, un mur gris, un sol en carrelage de céramique et des machines côte à côte.
Cette photo montre une grande buanderie parallèle chic dédiée avec un évier encastré, un placard avec porte à panneau encastré, des portes de placard blanches, un plan de travail en quartz modifié, un mur gris, un sol en carrelage de céramique et des machines côte à côte.

Réalisation d'une buanderie champêtre en U dédiée et de taille moyenne avec un évier encastré, un placard avec porte à panneau encastré, des portes de placard grises, un plan de travail en granite, des machines superposées et un mur beige.
Idées déco de buanderies avec un évier encastré et un placard avec porte à panneau encastré
4
