Idées déco de buanderies avec un évier encastré et un placard sans porte
Trier par :
Budget
Trier par:Populaires du jour
41 - 50 sur 50 photos
1 sur 3

住み継いだ家
本計画は、築32年の古家のリノベーションの計画です。
昔ながらの住宅のため、脱衣室がなく、田の字型に区切られた住宅でした。
1F部分は、スケルトン状態とし、水廻りの大きな改修を行いました。
既存の和室部を改修し、キッチンスペースにリノベーションしました。
キッチンは壁掛けとし、アイランドカウンターを設け趣味である料理などを楽しめるスペースとしました。
洋室だった部分をリビングスペースに変更し、LDKの一体となったスペースを確保しました。
リビングスペースは、6畳のスペースだったため、造作でベンチを設けて狭さを解消しました。
もともとダイニングであったスペースの一角には、寝室スペースを設け
ほとんどの生活スペースを1Fで完結できる間取りとしました。
また、猫との生活も想定されていましたので、ペットの性格にも配慮した計画としました。
内部のデザインは、合板やアイアン、アンティークな床タイルなどを仕様し、新しさの中にもなつかしさのある落ち着いた空間となっています。
断熱材から改修された空間は、機能性もデザイン性にも配慮された、居心地の良い空間となっています。
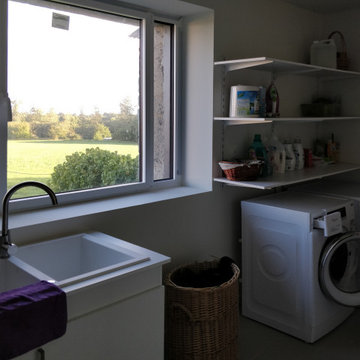
Idée de décoration pour une buanderie tradition dédiée et de taille moyenne avec un évier encastré, un placard sans porte, un mur blanc et des machines côte à côte.
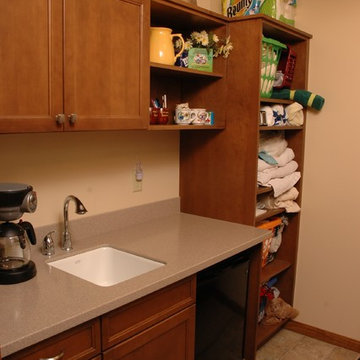
Neal's Design Remodel
Réalisation d'une buanderie parallèle tradition en bois brun dédiée et de taille moyenne avec un évier encastré, un placard sans porte, un mur beige, un sol en carrelage de céramique, des machines côte à côte et un sol beige.
Réalisation d'une buanderie parallèle tradition en bois brun dédiée et de taille moyenne avec un évier encastré, un placard sans porte, un mur beige, un sol en carrelage de céramique, des machines côte à côte et un sol beige.
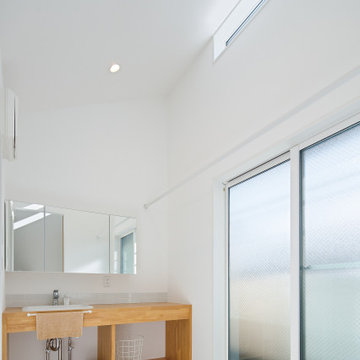
屋根の勾配を活かした天井の高い開放的なサニタリールーム。スリットの高窓から、やわらかな光が下りてくる清々しい空間に仕上げました。朝の光の入り方を考慮して、暮らしにすこやかなリズムを与えてくれる設計は、写真だけでは伝わらない心地よさを提供してくれる、建築家ならではの設計と言えます。
Réalisation d'une buanderie linéaire minimaliste dédiée et de taille moyenne avec un évier encastré, un placard sans porte, des portes de placard marrons, un plan de travail en bois, un mur blanc, un sol en carrelage de porcelaine, un sol gris et un plan de travail marron.
Réalisation d'une buanderie linéaire minimaliste dédiée et de taille moyenne avec un évier encastré, un placard sans porte, des portes de placard marrons, un plan de travail en bois, un mur blanc, un sol en carrelage de porcelaine, un sol gris et un plan de travail marron.
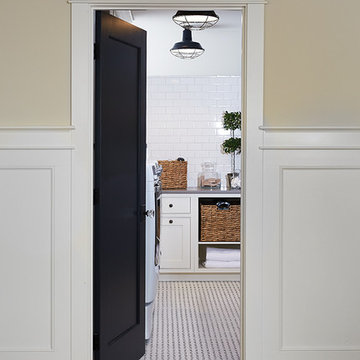
The best of the past and present meet in this distinguished design. Custom craftsmanship and distinctive detailing give this lakefront residence its vintage flavor while an open and light-filled floor plan clearly mark it as contemporary. With its interesting shingled roof lines, abundant windows with decorative brackets and welcoming porch, the exterior takes in surrounding views while the interior meets and exceeds contemporary expectations of ease and comfort. The main level features almost 3,000 square feet of open living, from the charming entry with multiple window seats and built-in benches to the central 15 by 22-foot kitchen, 22 by 18-foot living room with fireplace and adjacent dining and a relaxing, almost 300-square-foot screened-in porch. Nearby is a private sitting room and a 14 by 15-foot master bedroom with built-ins and a spa-style double-sink bath with a beautiful barrel-vaulted ceiling. The main level also includes a work room and first floor laundry, while the 2,165-square-foot second level includes three bedroom suites, a loft and a separate 966-square-foot guest quarters with private living area, kitchen and bedroom. Rounding out the offerings is the 1,960-square-foot lower level, where you can rest and recuperate in the sauna after a workout in your nearby exercise room. Also featured is a 21 by 18-family room, a 14 by 17-square-foot home theater, and an 11 by 12-foot guest bedroom suite.
Photography: Ashley Avila Photography & Fulview Builder: J. Peterson Homes Interior Design: Vision Interiors by Visbeen
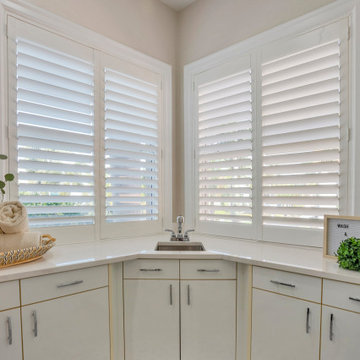
Idée de décoration pour une buanderie parallèle de taille moyenne avec un évier encastré, un placard sans porte, des portes de placard blanches, un plan de travail en bois, un mur beige, un sol multicolore, un plan de travail blanc et un sol en carrelage de céramique.
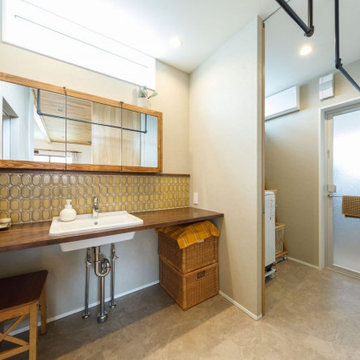
洗面室は雰囲気を変えて、レトロモダンなタイルや、Aさんがインターネットで見つけた特注のミラーキャビネットを設置。「私たちのこだわりにとことん対応してくれ、持ち込みにも柔軟に応じてくれました!」とAさんはニッコリ。
Inspiration pour une buanderie linéaire urbaine multi-usage et de taille moyenne avec un évier encastré, un placard sans porte, des portes de placard marrons, un plan de travail en bois, un mur blanc, un sol en carrelage de porcelaine, un sol beige, un plan de travail marron, un plafond en papier peint et du papier peint.
Inspiration pour une buanderie linéaire urbaine multi-usage et de taille moyenne avec un évier encastré, un placard sans porte, des portes de placard marrons, un plan de travail en bois, un mur blanc, un sol en carrelage de porcelaine, un sol beige, un plan de travail marron, un plafond en papier peint et du papier peint.

2階に上がった先にすぐ見える洗面コーナー、脱衣スペース、浴室へとつながる動線。全体が室内干しコーナーにもなっている機能的な場所です。造作の洗面コーナーに貼ったハニカム柄のタイルは奥様のお気に入りです。
Idée de décoration pour une buanderie linéaire urbaine multi-usage et de taille moyenne avec un évier encastré, un placard sans porte, des portes de placard marrons, un plan de travail en bois, un mur blanc, un sol en bois brun, un sol marron, un plan de travail marron, un plafond en papier peint et du papier peint.
Idée de décoration pour une buanderie linéaire urbaine multi-usage et de taille moyenne avec un évier encastré, un placard sans porte, des portes de placard marrons, un plan de travail en bois, un mur blanc, un sol en bois brun, un sol marron, un plan de travail marron, un plafond en papier peint et du papier peint.
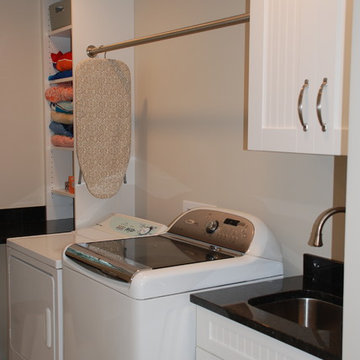
Idée de décoration pour une buanderie champêtre en L dédiée et de taille moyenne avec un évier encastré, un placard sans porte, des portes de placard blanches, un plan de travail en granite, un mur beige et des machines côte à côte.
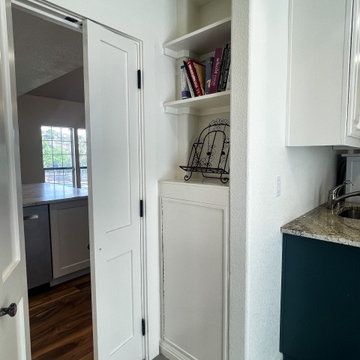
This pantry is located behind the kitchen and joins the laundry room. This area in the entry of the pantry/laundry neatly hides an electrical unit.
Idées déco pour une grande buanderie parallèle campagne multi-usage avec un évier encastré, un placard sans porte, des portes de placard bleues, un plan de travail en bois, un mur blanc, un sol en carrelage de céramique, des machines côte à côte, un sol gris et un plan de travail marron.
Idées déco pour une grande buanderie parallèle campagne multi-usage avec un évier encastré, un placard sans porte, des portes de placard bleues, un plan de travail en bois, un mur blanc, un sol en carrelage de céramique, des machines côte à côte, un sol gris et un plan de travail marron.
Idées déco de buanderies avec un évier encastré et un placard sans porte
3