Idées déco de buanderies avec un évier encastré et un plan de travail en stratifié
Trier par :
Budget
Trier par:Populaires du jour
1 - 20 sur 213 photos
1 sur 3

Cette photo montre une buanderie tendance en L dédiée et de taille moyenne avec un évier encastré, un placard à porte plane, des portes de placard grises, un plan de travail en stratifié, un mur gris, un sol en carrelage de porcelaine, des machines superposées et un sol gris.

Cette photo montre une buanderie linéaire nature dédiée et de taille moyenne avec des portes de placard blanches, un plan de travail en stratifié, des machines côte à côte, un placard avec porte à panneau encastré, un évier encastré et un mur vert.

Idées déco pour une buanderie linéaire campagne de taille moyenne avec un placard, un évier encastré, un placard avec porte à panneau surélevé, des portes de placard blanches, un plan de travail en stratifié, un mur blanc, parquet clair, des machines superposées et un sol beige.

Murphys Road is a renovation in a 1906 Villa designed to compliment the old features with new and modern twist. Innovative colours and design concepts are used to enhance spaces and compliant family living. This award winning space has been featured in magazines and websites all around the world. It has been heralded for it's use of colour and design in inventive and inspiring ways.
Designed by New Zealand Designer, Alex Fulton of Alex Fulton Design
Photographed by Duncan Innes for Homestyle Magazine
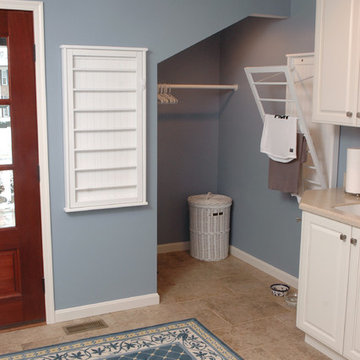
Neal's Design Remodel
Aménagement d'une buanderie classique multi-usage et de taille moyenne avec des portes de placard blanches, un mur bleu, un sol en carrelage de porcelaine, des machines côte à côte, un évier encastré et un plan de travail en stratifié.
Aménagement d'une buanderie classique multi-usage et de taille moyenne avec des portes de placard blanches, un mur bleu, un sol en carrelage de porcelaine, des machines côte à côte, un évier encastré et un plan de travail en stratifié.
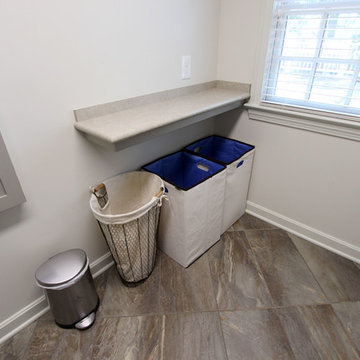
This laundry room was created by removing the existing bathroom and bedroom closet. Medallion Designer Series maple full overlay cabinet’s in the Potters Mill door style with Harbor Mist painted finish was installed. Formica Laminate Concrete Stone with a bull edge and single bowl Kurran undermount stainless steel sink with Moen faucet. Boulder Terra linear blend tile was used for the backsplash and washer outlet box cover. On the floor 12x24 Essence tile in Bronze finish was installed. A Bosch washer & dryer was also installed.
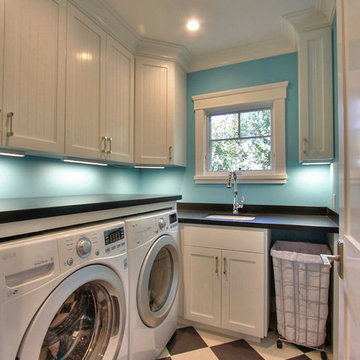
Ryan Ozubko
Réalisation d'une buanderie tradition en L dédiée et de taille moyenne avec un évier encastré, un placard à porte shaker, des portes de placard blanches, un plan de travail en stratifié, un mur bleu et des machines côte à côte.
Réalisation d'une buanderie tradition en L dédiée et de taille moyenne avec un évier encastré, un placard à porte shaker, des portes de placard blanches, un plan de travail en stratifié, un mur bleu et des machines côte à côte.
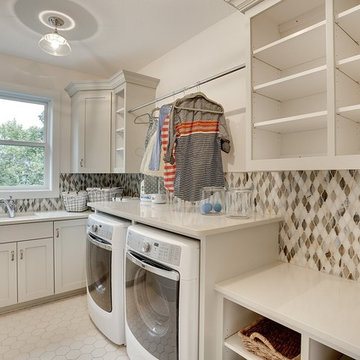
Dedicated upstairs bathroom. Geometric floor tiles and tile backsplash.
Photography by Spacecrafting
Cette image montre une grande buanderie traditionnelle en L dédiée avec un évier encastré, des portes de placard blanches, un plan de travail en stratifié, un mur beige, un sol en carrelage de porcelaine, des machines côte à côte et un placard à porte shaker.
Cette image montre une grande buanderie traditionnelle en L dédiée avec un évier encastré, des portes de placard blanches, un plan de travail en stratifié, un mur beige, un sol en carrelage de porcelaine, des machines côte à côte et un placard à porte shaker.

Here the clients chose to add a pop of color with vibrant green laminate countertops. This laundry room features maple cabinets in pure white, front-loading washer and dryer, undermount stainless steel sink, and concrete flooring.
Photo Credit: Michael deLeon Photography
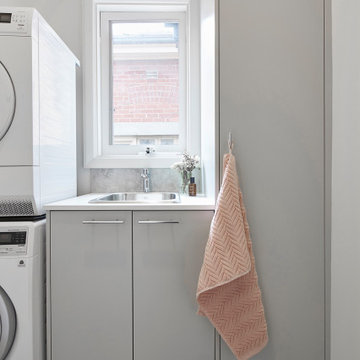
Exemple d'une petite buanderie parallèle moderne dédiée avec un évier encastré, des portes de placard grises, un plan de travail en stratifié, un mur blanc, des machines superposées, un sol gris, un plan de travail blanc et un sol en marbre.
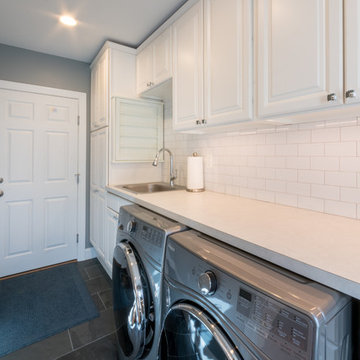
Réalisation d'une buanderie linéaire tradition dédiée et de taille moyenne avec un évier encastré, un placard avec porte à panneau surélevé, des portes de placard blanches, un plan de travail en stratifié, un sol en carrelage de céramique, des machines côte à côte, un sol noir et un mur gris.
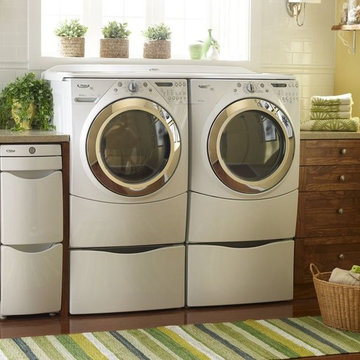
Our front load washers help you best care for your family. Browse today to find the right appliance for you. Every day, care.
Réalisation d'une buanderie linéaire design en bois foncé dédiée et de taille moyenne avec un placard à porte shaker, un plan de travail en stratifié, parquet foncé, des machines côte à côte, un évier encastré, un sol beige et un mur beige.
Réalisation d'une buanderie linéaire design en bois foncé dédiée et de taille moyenne avec un placard à porte shaker, un plan de travail en stratifié, parquet foncé, des machines côte à côte, un évier encastré, un sol beige et un mur beige.

The Hasserton is a sleek take on the waterfront home. This multi-level design exudes modern chic as well as the comfort of a family cottage. The sprawling main floor footprint offers homeowners areas to lounge, a spacious kitchen, a formal dining room, access to outdoor living, and a luxurious master bedroom suite. The upper level features two additional bedrooms and a loft, while the lower level is the entertainment center of the home. A curved beverage bar sits adjacent to comfortable sitting areas. A guest bedroom and exercise facility are also located on this floor.

Mud room was entirely remodeled to improve its functionality with lots of storage (open cubbies, tall cabinets, shoe storage. Room is perfectly located between the kitchen and the garage.
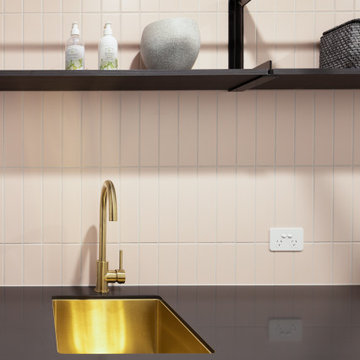
Inspiration pour une buanderie linéaire minimaliste en bois foncé dédiée et de taille moyenne avec un évier encastré, un plan de travail en stratifié, une crédence rose, une crédence en carreau briquette, un mur blanc, un sol en carrelage de céramique, des machines côte à côte, un sol gris et plan de travail noir.

Brunswick Parlour transforms a Victorian cottage into a hard-working, personalised home for a family of four.
Our clients loved the character of their Brunswick terrace home, but not its inefficient floor plan and poor year-round thermal control. They didn't need more space, they just needed their space to work harder.
The front bedrooms remain largely untouched, retaining their Victorian features and only introducing new cabinetry. Meanwhile, the main bedroom’s previously pokey en suite and wardrobe have been expanded, adorned with custom cabinetry and illuminated via a generous skylight.
At the rear of the house, we reimagined the floor plan to establish shared spaces suited to the family’s lifestyle. Flanked by the dining and living rooms, the kitchen has been reoriented into a more efficient layout and features custom cabinetry that uses every available inch. In the dining room, the Swiss Army Knife of utility cabinets unfolds to reveal a laundry, more custom cabinetry, and a craft station with a retractable desk. Beautiful materiality throughout infuses the home with warmth and personality, featuring Blackbutt timber flooring and cabinetry, and selective pops of green and pink tones.
The house now works hard in a thermal sense too. Insulation and glazing were updated to best practice standard, and we’ve introduced several temperature control tools. Hydronic heating installed throughout the house is complemented by an evaporative cooling system and operable skylight.
The result is a lush, tactile home that increases the effectiveness of every existing inch to enhance daily life for our clients, proving that good design doesn’t need to add space to add value.

Shaker white cabinetry in this multi use laundry.
Inspiration pour une grande buanderie parallèle design multi-usage avec un évier encastré, un placard avec porte à panneau encastré, des portes de placard blanches, un plan de travail en stratifié, une crédence beige, une crédence en quartz modifié, un sol en bois brun, un lave-linge séchant, un sol beige et un plan de travail beige.
Inspiration pour une grande buanderie parallèle design multi-usage avec un évier encastré, un placard avec porte à panneau encastré, des portes de placard blanches, un plan de travail en stratifié, une crédence beige, une crédence en quartz modifié, un sol en bois brun, un lave-linge séchant, un sol beige et un plan de travail beige.

Cette image montre une buanderie minimaliste en U de taille moyenne avec un évier encastré, un placard à porte plane, des portes de placard noires, un plan de travail en stratifié, une crédence blanche, une crédence en céramique, un sol en bois brun et un sol marron.
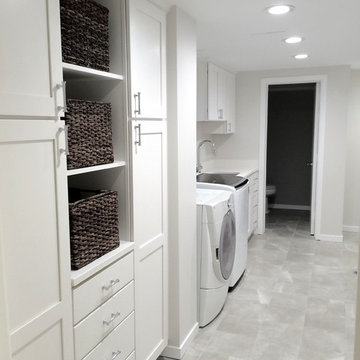
Idée de décoration pour une buanderie linéaire tradition dédiée et de taille moyenne avec un évier encastré, un placard à porte shaker, des portes de placard blanches, un plan de travail en stratifié, un mur blanc, un sol en carrelage de céramique, des machines côte à côte et un sol gris.

Idée de décoration pour une petite buanderie linéaire tradition dédiée avec un évier encastré, un placard avec porte à panneau surélevé, des portes de placard blanches, un plan de travail en stratifié, un mur beige, parquet foncé, des machines côte à côte et un plan de travail beige.
Idées déco de buanderies avec un évier encastré et un plan de travail en stratifié
1