Idées déco de buanderies avec un évier encastré et un sol en marbre
Trier par :
Budget
Trier par:Populaires du jour
101 - 120 sur 272 photos
1 sur 3

Critical to the organization of any home, a spacious mudroom and laundry overlooking the pool deck. Tom Grimes Photography
Idées déco pour une grande buanderie contemporaine en L multi-usage avec un évier encastré, un placard à porte plane, des portes de placard blanches, un plan de travail en quartz modifié, un mur blanc, un sol en marbre, des machines côte à côte et un sol blanc.
Idées déco pour une grande buanderie contemporaine en L multi-usage avec un évier encastré, un placard à porte plane, des portes de placard blanches, un plan de travail en quartz modifié, un mur blanc, un sol en marbre, des machines côte à côte et un sol blanc.
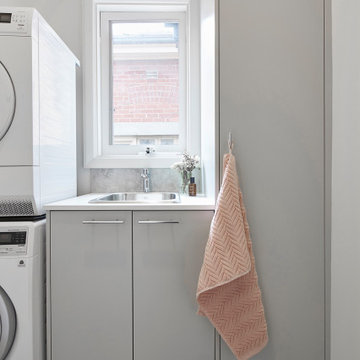
Exemple d'une petite buanderie parallèle moderne dédiée avec un évier encastré, des portes de placard grises, un plan de travail en stratifié, un mur blanc, des machines superposées, un sol gris, un plan de travail blanc et un sol en marbre.
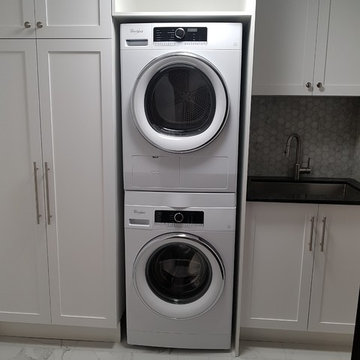
Cette photo montre une grande buanderie linéaire chic dédiée avec un évier encastré, un placard à porte shaker, des portes de placard blanches, un plan de travail en quartz modifié, un sol en marbre, des machines superposées et un sol blanc.
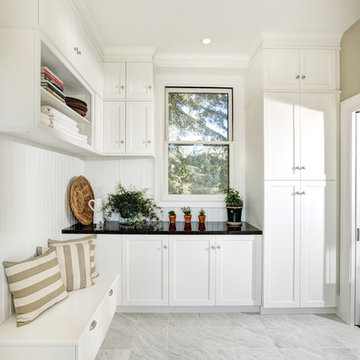
Dave Adams Photography
Cette photo montre une très grande buanderie chic en L dédiée avec un placard à porte shaker, des portes de placard blanches, un plan de travail en quartz modifié, un mur blanc, un sol en marbre, un évier encastré et des machines côte à côte.
Cette photo montre une très grande buanderie chic en L dédiée avec un placard à porte shaker, des portes de placard blanches, un plan de travail en quartz modifié, un mur blanc, un sol en marbre, un évier encastré et des machines côte à côte.
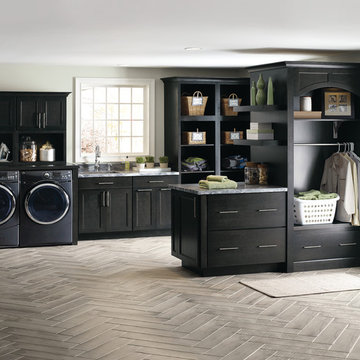
Idées déco pour une très grande buanderie linéaire classique dédiée avec un évier encastré, un placard à porte shaker, des portes de placard noires, un mur beige, un sol en marbre et des machines côte à côte.
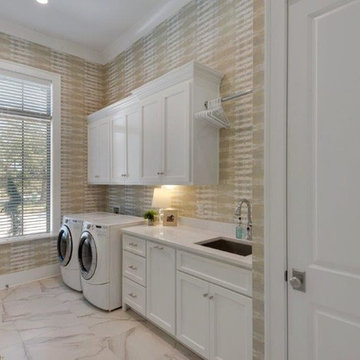
Cette photo montre une grande buanderie linéaire nature dédiée avec un évier encastré, un placard à porte shaker, des portes de placard blanches, un mur beige, un sol en marbre, des machines côte à côte, un sol beige et plan de travail en marbre.
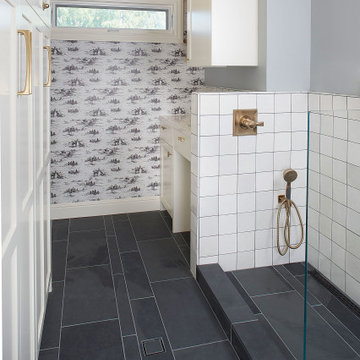
Photography Copyright Peter Medilek Photography
Cette image montre une petite buanderie traditionnelle multi-usage avec un évier encastré, un placard à porte shaker, des portes de placard blanches, un plan de travail en quartz modifié, une crédence blanche, une crédence en céramique, un mur gris, un sol en marbre, des machines superposées, un sol blanc, un plan de travail blanc et du papier peint.
Cette image montre une petite buanderie traditionnelle multi-usage avec un évier encastré, un placard à porte shaker, des portes de placard blanches, un plan de travail en quartz modifié, une crédence blanche, une crédence en céramique, un mur gris, un sol en marbre, des machines superposées, un sol blanc, un plan de travail blanc et du papier peint.

This bright, sunny and open laundry room is clean and modern with wood planking backsplash, solid surface clean white countertops, maple cabinets with contrasting handles and coastal accent baskets and rugs.
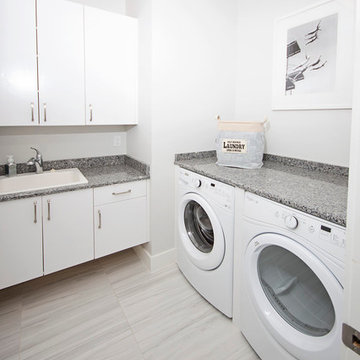
This spacious and modern laundry room will make folding clothes a bit more enjoyable! The Gray spacious counter tops yield plenty of room for all your laundry! The white cabinetry add to the modern style and give plenty of storage space!
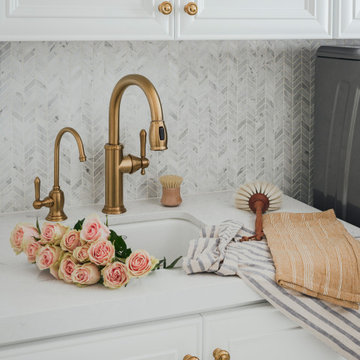
Cette image montre une grande buanderie parallèle traditionnelle dédiée avec un évier encastré, un placard avec porte à panneau surélevé, des portes de placard blanches, un plan de travail en quartz modifié, une crédence blanche, une crédence en marbre, un mur blanc, un sol en marbre, des machines côte à côte, un sol blanc, un plan de travail blanc et boiseries.
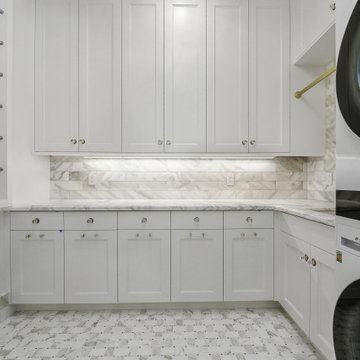
Idées déco pour une grande buanderie en L dédiée avec un évier encastré, un placard avec porte à panneau encastré, des portes de placard blanches, plan de travail en marbre, une crédence grise, une crédence en marbre, un mur blanc, un sol en marbre, des machines superposées, un sol gris et un plan de travail gris.
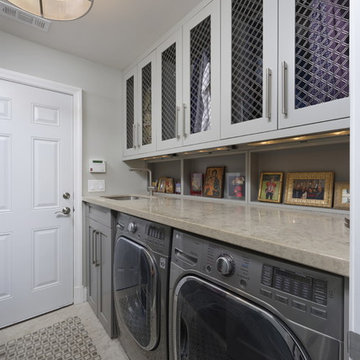
And now - wow!
Close-up of the new laundry wall: a large countertop allows ample room for sorting and folding laundry.
"Now it's truly a pleasure to do the laundry." - Julie, Homeowner
Bob Narod, Photographer
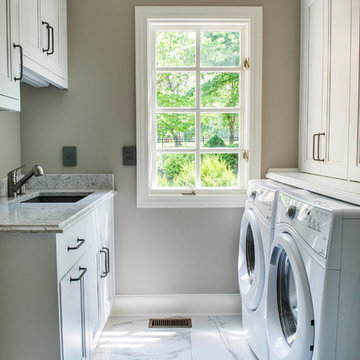
Réalisation d'une petite buanderie parallèle tradition dédiée avec un évier encastré, un placard avec porte à panneau encastré, des portes de placard blanches, un plan de travail en quartz, un mur beige, un sol en marbre, des machines côte à côte, un sol blanc et un plan de travail blanc.
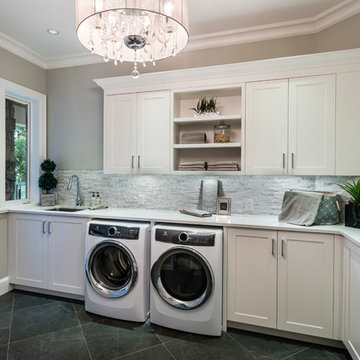
The “Rustic Classic” is a 17,000 square foot custom home built for a special client, a famous musician who wanted a home befitting a rockstar. This Langley, B.C. home has every detail you would want on a custom build.
For this home, every room was completed with the highest level of detail and craftsmanship; even though this residence was a huge undertaking, we didn’t take any shortcuts. From the marble counters to the tasteful use of stone walls, we selected each material carefully to create a luxurious, livable environment. The windows were sized and placed to allow for a bright interior, yet they also cultivate a sense of privacy and intimacy within the residence. Large doors and entryways, combined with high ceilings, create an abundance of space.
A home this size is meant to be shared, and has many features intended for visitors, such as an expansive games room with a full-scale bar, a home theatre, and a kitchen shaped to accommodate entertaining. In any of our homes, we can create both spaces intended for company and those intended to be just for the homeowners - we understand that each client has their own needs and priorities.
Our luxury builds combine tasteful elegance and attention to detail, and we are very proud of this remarkable home. Contact us if you would like to set up an appointment to build your next home! Whether you have an idea in mind or need inspiration, you’ll love the results.
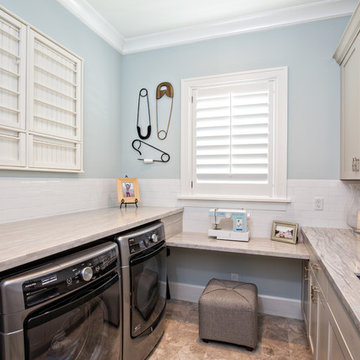
British West Indies Architecture
Architectural Photography - Ron Rosenzweig
Inspiration pour une buanderie marine en U multi-usage et de taille moyenne avec un évier encastré, un placard à porte shaker, des portes de placard grises, plan de travail en marbre, un mur bleu, un sol en marbre et des machines côte à côte.
Inspiration pour une buanderie marine en U multi-usage et de taille moyenne avec un évier encastré, un placard à porte shaker, des portes de placard grises, plan de travail en marbre, un mur bleu, un sol en marbre et des machines côte à côte.
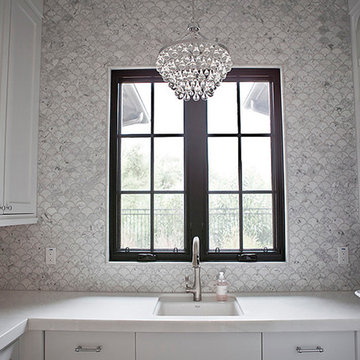
Kristen Vincent Photography
Idée de décoration pour une grande buanderie tradition en U dédiée avec un évier encastré, un placard à porte shaker, des portes de placard blanches, plan de travail en marbre, un mur blanc, un sol en marbre et des machines côte à côte.
Idée de décoration pour une grande buanderie tradition en U dédiée avec un évier encastré, un placard à porte shaker, des portes de placard blanches, plan de travail en marbre, un mur blanc, un sol en marbre et des machines côte à côte.
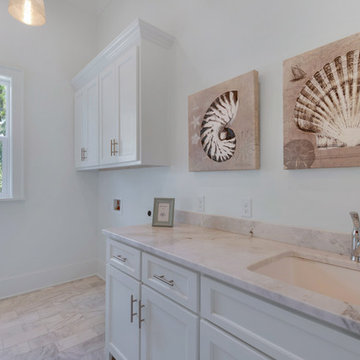
Idées déco pour une buanderie linéaire bord de mer multi-usage et de taille moyenne avec un évier encastré, un placard avec porte à panneau encastré, des portes de placard blanches, plan de travail en marbre, un mur blanc, un sol en marbre et des machines côte à côte.
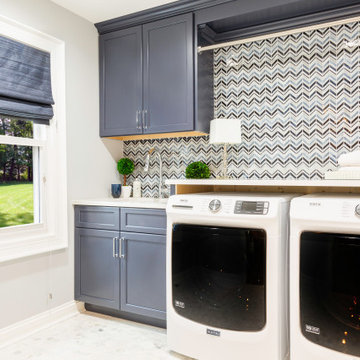
Réalisation d'une petite buanderie tradition avec un évier encastré, un placard avec porte à panneau encastré, des portes de placard bleues, un plan de travail en quartz modifié, une crédence multicolore, un mur gris, un sol en marbre, des machines côte à côte, un sol multicolore, un plan de travail blanc et une crédence en mosaïque.
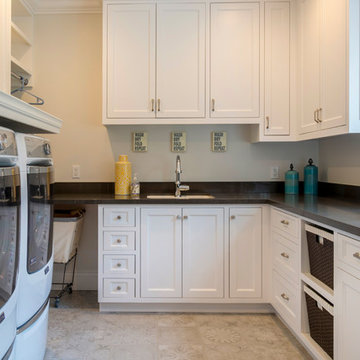
Laundry rooms are becoming more and more popular, so when renovating this client's home we wanted to provide the ultimate space with plenty of room, light, storage, and personal touches!
We started by installing lots of cabinets and counter space. The cabinets have both pull-out drawers, closed cabinets, and open shelving - this was to give clients various options on how to organize their supplies.
We added a few personal touches through the decor, window treatments, and storage baskets.
Project designed by Courtney Thomas Design in La Cañada. Serving Pasadena, Glendale, Monrovia, San Marino, Sierra Madre, South Pasadena, and Altadena.
For more about Courtney Thomas Design, click here: https://www.courtneythomasdesign.com/
To learn more about this project, click here: https://www.courtneythomasdesign.com/portfolio/berkshire-house/
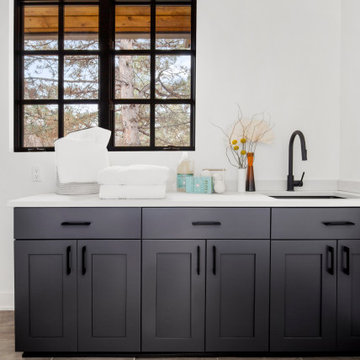
Our design studio fully renovated this beautiful 1980s home. We divided the large living room into dining and living areas with a shared, updated fireplace. The original formal dining room became a bright and fun family room. The kitchen got sophisticated new cabinets, colors, and an amazing quartz backsplash. In the bathroom, we added wooden cabinets and replaced the bulky tub-shower combo with a gorgeous freestanding tub and sleek black-tiled shower area. We also upgraded the den with comfortable minimalist furniture and a study table for the kids.
---Project designed by Montecito interior designer Margarita Bravo. She serves Montecito as well as surrounding areas such as Hope Ranch, Summerland, Santa Barbara, Isla Vista, Mission Canyon, Carpinteria, Goleta, Ojai, Los Olivos, and Solvang.
For more about MARGARITA BRAVO, see here: https://www.margaritabravo.com/
To learn more about this project, see here: https://www.margaritabravo.com/portfolio/greenwood-village-home-renovation
Idées déco de buanderies avec un évier encastré et un sol en marbre
6