Idées déco de buanderies avec un évier encastré et un sol marron
Trier par :
Budget
Trier par:Populaires du jour
121 - 140 sur 1 346 photos
1 sur 3
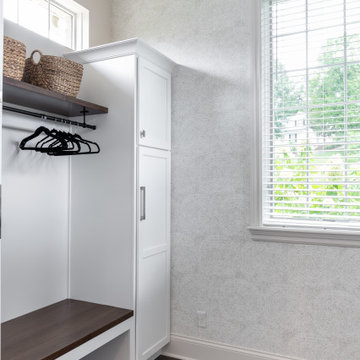
Idée de décoration pour une buanderie tradition dédiée et de taille moyenne avec un évier encastré, un placard à porte shaker, des portes de placard blanches, un plan de travail en quartz modifié, un mur gris, un sol en carrelage de porcelaine, un lave-linge séchant, un sol marron et un plan de travail gris.
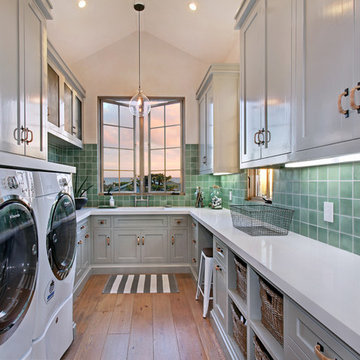
Idées déco pour une buanderie classique en U avec un évier encastré, un placard à porte shaker, des portes de placard grises, un sol en bois brun, des machines côte à côte, un sol marron et un plan de travail blanc.

Reforma integral Sube Interiorismo www.subeinteriorismo.com
Biderbost Photo
Cette photo montre une buanderie chic en L de taille moyenne avec un placard, un évier encastré, un placard avec porte à panneau surélevé, des portes de placard grises, un plan de travail en quartz modifié, une crédence blanche, une crédence en quartz modifié, un mur multicolore, sol en stratifié, un lave-linge séchant, un sol marron, un plan de travail blanc, un plafond décaissé et du papier peint.
Cette photo montre une buanderie chic en L de taille moyenne avec un placard, un évier encastré, un placard avec porte à panneau surélevé, des portes de placard grises, un plan de travail en quartz modifié, une crédence blanche, une crédence en quartz modifié, un mur multicolore, sol en stratifié, un lave-linge séchant, un sol marron, un plan de travail blanc, un plafond décaissé et du papier peint.
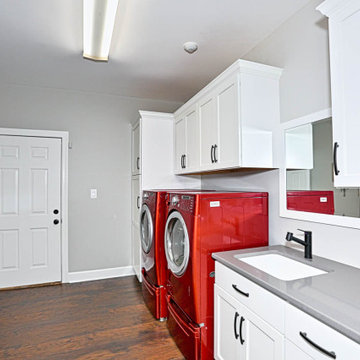
Inspiration pour une grande buanderie parallèle traditionnelle dédiée avec un évier encastré, un placard à porte shaker, des portes de placard blanches, un plan de travail en quartz, un mur gris, sol en stratifié, des machines côte à côte, un sol marron et un plan de travail gris.
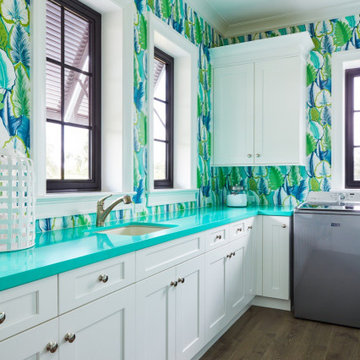
Inspiration pour une buanderie ethnique avec un évier encastré, des machines côte à côte, un sol marron, un plan de travail vert et du papier peint.
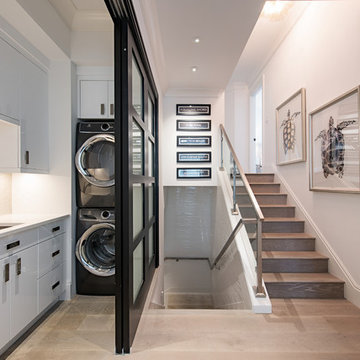
Cette photo montre une buanderie tendance en L dédiée avec un évier encastré, un placard à porte plane, des portes de placard blanches, un mur blanc, un sol en bois brun, des machines superposées, un sol marron et un plan de travail blanc.
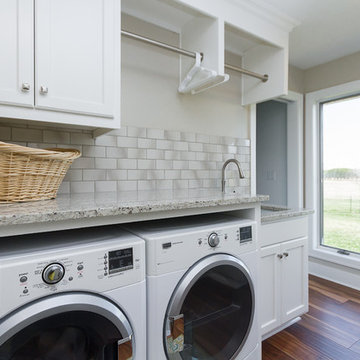
Brynn Burns
Réalisation d'une buanderie linéaire tradition dédiée et de taille moyenne avec un évier encastré, un placard avec porte à panneau encastré, des portes de placard blanches, un plan de travail en granite, un mur beige, un sol en bois brun, des machines côte à côte et un sol marron.
Réalisation d'une buanderie linéaire tradition dédiée et de taille moyenne avec un évier encastré, un placard avec porte à panneau encastré, des portes de placard blanches, un plan de travail en granite, un mur beige, un sol en bois brun, des machines côte à côte et un sol marron.
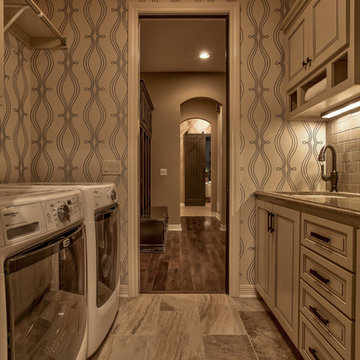
Interior Design by Shawn Falcone and Michele Hybner. Photo by Amoura Productions.
Idée de décoration pour une buanderie parallèle tradition dédiée et de taille moyenne avec un évier encastré, des portes de placard blanches, un mur beige, un sol en carrelage de porcelaine, des machines côte à côte, un sol marron et un placard avec porte à panneau surélevé.
Idée de décoration pour une buanderie parallèle tradition dédiée et de taille moyenne avec un évier encastré, des portes de placard blanches, un mur beige, un sol en carrelage de porcelaine, des machines côte à côte, un sol marron et un placard avec porte à panneau surélevé.
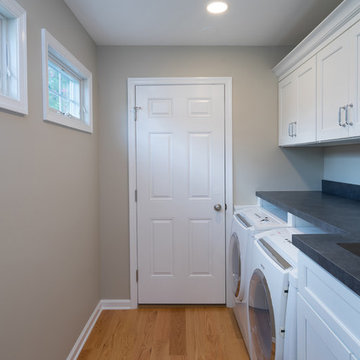
This bright laundry room packs plenty of storage into a narrow room. The single wall of cabinets offers ample space to store laundry and cleaning items. The countertop and large sink are perfect for sorting and rinsing clothes, and a bar was installed for hanging clothes to dry. A pocket door is ideal for this laundry room, as it tucks away neatly and does not interfere with the flow of traffic in the space.
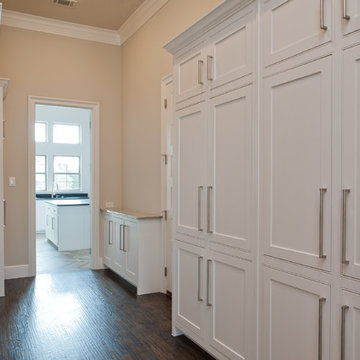
MLA photography - Erin Matlock
Idées déco pour une grande buanderie classique en U multi-usage avec un évier encastré, un placard avec porte à panneau encastré, des portes de placard blanches, un plan de travail en granite, un mur beige, parquet foncé, un sol marron et un plan de travail beige.
Idées déco pour une grande buanderie classique en U multi-usage avec un évier encastré, un placard avec porte à panneau encastré, des portes de placard blanches, un plan de travail en granite, un mur beige, parquet foncé, un sol marron et un plan de travail beige.

The laundry room was placed between the front of the house (kitchen/dining/formal living) and the back game/informal family room. Guests frequently walked by this normally private area.
Laundry room now has tall cleaning storage and custom cabinet to hide the washer/dryer when not in use. A new sink and faucet create a functional cleaning and serving space and a hidden waste bin sits on the right.

Réalisation d'une buanderie linéaire tradition dédiée et de taille moyenne avec un évier encastré, des portes de placard turquoises, un plan de travail en quartz modifié, parquet foncé, des machines côte à côte, un sol marron, un plan de travail blanc, un placard avec porte à panneau encastré et un mur beige.

Réalisation d'une buanderie tradition en L dédiée avec un évier encastré, un placard à porte shaker, des portes de placard blanches, un plan de travail en quartz modifié, une crédence multicolore, une crédence en mosaïque, un sol en bois brun, des machines côte à côte, un sol marron et un plan de travail blanc.

Josh Beeman Photography
Exemple d'une buanderie linéaire chic dédiée avec un évier encastré, un placard avec porte à panneau encastré, des portes de placard blanches, un mur bleu, parquet foncé, des machines superposées, un sol marron et plan de travail noir.
Exemple d'une buanderie linéaire chic dédiée avec un évier encastré, un placard avec porte à panneau encastré, des portes de placard blanches, un mur bleu, parquet foncé, des machines superposées, un sol marron et plan de travail noir.

In the prestigious Enatai neighborhood in Bellevue, this mid 90’s home was in need of updating. Bringing this home from a bleak spec project to the feeling of a luxurious custom home took partnering with an amazing interior designer and our specialists in every field. Everything about this home now fits the life and style of the homeowner and is a balance of the finer things with quaint farmhouse styling.
RW Anderson Homes is the premier home builder and remodeler in the Seattle and Bellevue area. Distinguished by their excellent team, and attention to detail, RW Anderson delivers a custom tailored experience for every customer. Their service to clients has earned them a great reputation in the industry for taking care of their customers.
Working with RW Anderson Homes is very easy. Their office and design team work tirelessly to maximize your goals and dreams in order to create finished spaces that aren’t only beautiful, but highly functional for every customer. In an industry known for false promises and the unexpected, the team at RW Anderson is professional and works to present a clear and concise strategy for every project. They take pride in their references and the amount of direct referrals they receive from past clients.
RW Anderson Homes would love the opportunity to talk with you about your home or remodel project today. Estimates and consultations are always free. Call us now at 206-383-8084 or email Ryan@rwandersonhomes.com.

Matthew Niemann Photography
Idées déco pour une buanderie parallèle classique avec un évier encastré, un placard avec porte à panneau surélevé, des portes de placard grises, un mur blanc, un sol en brique, des machines côte à côte, un sol marron et un plan de travail beige.
Idées déco pour une buanderie parallèle classique avec un évier encastré, un placard avec porte à panneau surélevé, des portes de placard grises, un mur blanc, un sol en brique, des machines côte à côte, un sol marron et un plan de travail beige.

Inspiration pour une buanderie linéaire traditionnelle dédiée avec un évier encastré, un placard à porte shaker, des portes de placard blanches, un plan de travail en quartz modifié, une crédence noire, une crédence en quartz modifié, un mur multicolore, un sol en bois brun, des machines superposées, un sol marron, plan de travail noir et du papier peint.

DreamDesign®49 is a modern lakefront Anglo-Caribbean style home in prestigious Pablo Creek Reserve. The 4,352 SF plan features five bedrooms and six baths, with the master suite and a guest suite on the first floor. Most rooms in the house feature lake views. The open-concept plan features a beamed great room with fireplace, kitchen with stacked cabinets, California island and Thermador appliances, and a working pantry with additional storage. A unique feature is the double staircase leading up to a reading nook overlooking the foyer. The large master suite features James Martin vanities, free standing tub, huge drive-through shower and separate dressing area. Upstairs, three bedrooms are off a large game room with wet bar and balcony with gorgeous views. An outdoor kitchen and pool make this home an entertainer's dream.

Photography by Tre Dunham
Cette image montre une buanderie rustique multi-usage avec un évier encastré, un mur blanc, des machines côte à côte, un placard à porte shaker, des portes de placard blanches, un sol marron et un plan de travail blanc.
Cette image montre une buanderie rustique multi-usage avec un évier encastré, un mur blanc, des machines côte à côte, un placard à porte shaker, des portes de placard blanches, un sol marron et un plan de travail blanc.
Inspiration pour une buanderie traditionnelle en L multi-usage et de taille moyenne avec un évier encastré, un placard à porte shaker, des portes de placard blanches, un plan de travail en stéatite, un mur bleu, un sol en carrelage de porcelaine, des machines côte à côte, un sol marron et plan de travail noir.
Idées déco de buanderies avec un évier encastré et un sol marron
7