Idées déco de buanderies avec un évier encastré et un sol noir
Trier par :
Budget
Trier par:Populaires du jour
81 - 100 sur 310 photos
1 sur 3
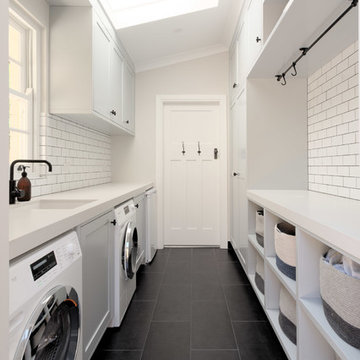
Grant Schwarz
Idée de décoration pour une petite buanderie parallèle marine dédiée avec un placard à porte plane, des portes de placard blanches, un mur blanc, des machines côte à côte, un sol noir et un évier encastré.
Idée de décoration pour une petite buanderie parallèle marine dédiée avec un placard à porte plane, des portes de placard blanches, un mur blanc, des machines côte à côte, un sol noir et un évier encastré.

Exemple d'une grande buanderie chic en L dédiée avec un placard avec porte à panneau surélevé, des portes de placards vertess, des machines côte à côte, plan de travail noir, un évier encastré, un mur blanc, un sol noir et un plan de travail en stéatite.
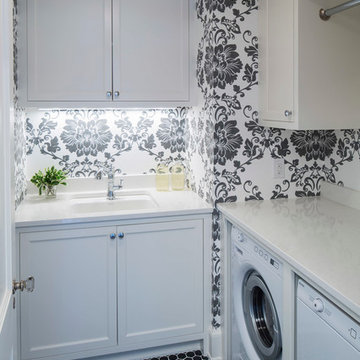
Martha O'Hara Interiors, Interior Design & Photo Styling | John Kraemer & Sons, Remodel | Troy Thies, Photography
Please Note: All “related,” “similar,” and “sponsored” products tagged or listed by Houzz are not actual products pictured. They have not been approved by Martha O’Hara Interiors nor any of the professionals credited. For information about our work, please contact design@oharainteriors.com.

Set within one of Mercer Island’s many embankments is an RW Anderson Homes new build that is breathtaking. Our clients set their eyes on this property and saw the potential despite the overgrown landscape, steep and narrow gravel driveway, and the small 1950’s era home. To not forget the true roots of this property, you’ll find some of the wood salvaged from the original home incorporated into this dreamy modern farmhouse.
Building this beauty went through many trials and tribulations, no doubt. From breaking ground in the middle of winter to delays out of our control, it seemed like there was no end in sight at times. But when this project finally came to fruition - boy, was it worth it!
The design of this home was based on a lot of input from our clients - a busy family of five with a vision for their dream house. Hardwoods throughout, familiar paint colors from their old home, marble countertops, and an open concept floor plan were among some of the things on their shortlist. Three stories, four bedrooms, four bathrooms, one large laundry room, a mudroom, office, entryway, and an expansive great room make up this magnificent residence. No detail went unnoticed, from the custom deck railing to the elements making up the fireplace surround. It was a joy to work on this project and let our creative minds run a little wild!
---
Project designed by interior design studio Kimberlee Marie Interiors. They serve the Seattle metro area including Seattle, Bellevue, Kirkland, Medina, Clyde Hill, and Hunts Point.
For more about Kimberlee Marie Interiors, see here: https://www.kimberleemarie.com/
To learn more about this project, see here
http://www.kimberleemarie.com/mercerislandmodernfarmhouse
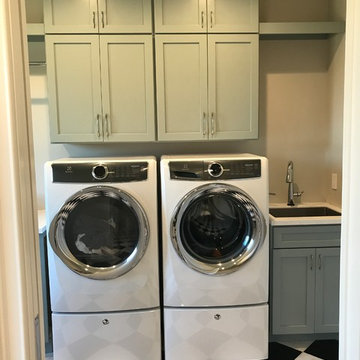
Nancy Berneking
Aménagement d'une buanderie parallèle moderne dédiée et de taille moyenne avec un évier encastré, un placard avec porte à panneau encastré, des portes de placards vertess, un plan de travail en surface solide, un mur gris, un sol en marbre, des machines côte à côte et un sol noir.
Aménagement d'une buanderie parallèle moderne dédiée et de taille moyenne avec un évier encastré, un placard avec porte à panneau encastré, des portes de placards vertess, un plan de travail en surface solide, un mur gris, un sol en marbre, des machines côte à côte et un sol noir.
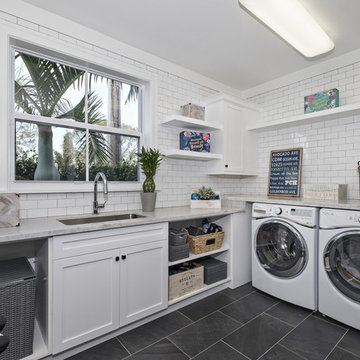
Ron Rosenzweig
Réalisation d'une grande buanderie marine en L multi-usage avec un évier encastré, un placard à porte shaker, des portes de placard blanches, plan de travail en marbre, un mur blanc, un sol en ardoise, des machines côte à côte et un sol noir.
Réalisation d'une grande buanderie marine en L multi-usage avec un évier encastré, un placard à porte shaker, des portes de placard blanches, plan de travail en marbre, un mur blanc, un sol en ardoise, des machines côte à côte et un sol noir.
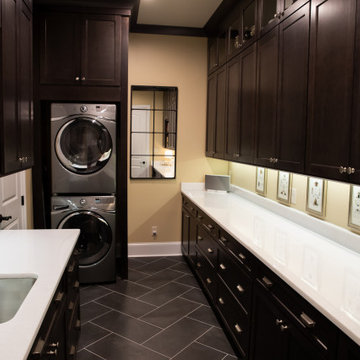
When in need of more space, have a Multipurpose utility room built to your specific needs. This room has plenty of counter space as well as cabinetry for storage.
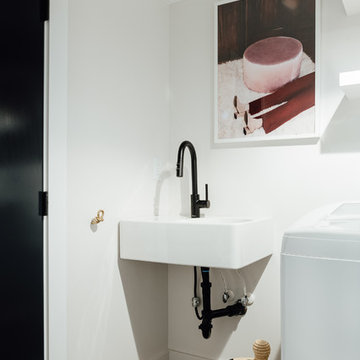
Idées déco pour une petite buanderie linéaire éclectique dédiée avec un évier encastré, un mur blanc, un sol en carrelage de porcelaine et un sol noir.
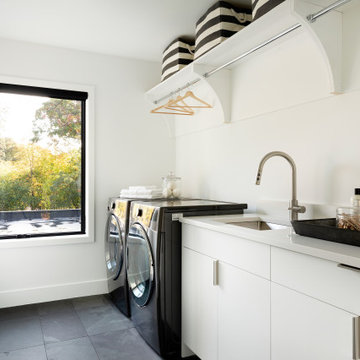
Cette photo montre une buanderie linéaire tendance dédiée avec un évier encastré, un placard à porte plane, des portes de placard blanches, des machines côte à côte, un sol noir et un plan de travail blanc.

White shaker style laundry room cabinetry with engineered quartz countertops. Integrated appliances. Photo courtesy of Jim McVeigh, KSI Designer. Merillat Classic Portrait Maple Chiffon. Photo by Beth Singer.
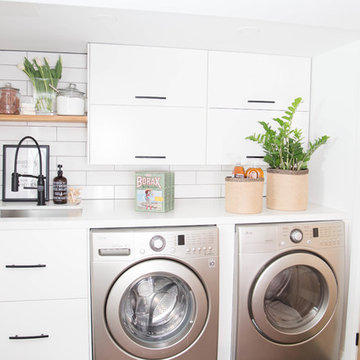
Cette image montre une petite buanderie minimaliste dédiée avec un évier encastré, un placard à porte plane, des portes de placard blanches, un plan de travail en quartz modifié, un mur blanc, un sol en carrelage de céramique, des machines côte à côte et un sol noir.
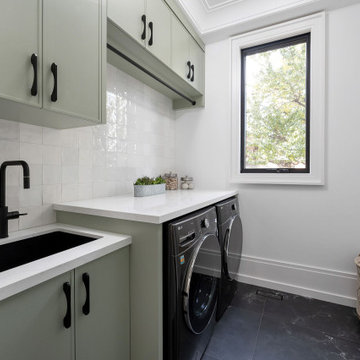
New Age Design
Idées déco pour une buanderie parallèle classique dédiée et de taille moyenne avec un évier encastré, un placard avec porte à panneau encastré, des portes de placard grises, un plan de travail en quartz modifié, une crédence blanche, une crédence en céramique, un mur blanc, un sol en carrelage de porcelaine, des machines côte à côte, un sol noir et un plan de travail blanc.
Idées déco pour une buanderie parallèle classique dédiée et de taille moyenne avec un évier encastré, un placard avec porte à panneau encastré, des portes de placard grises, un plan de travail en quartz modifié, une crédence blanche, une crédence en céramique, un mur blanc, un sol en carrelage de porcelaine, des machines côte à côte, un sol noir et un plan de travail blanc.
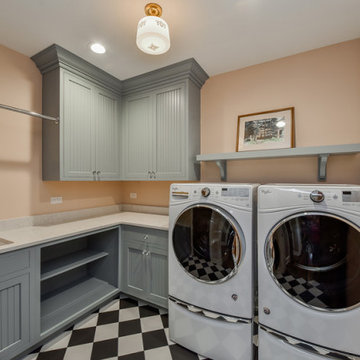
Réalisation d'une petite buanderie tradition en L dédiée avec un évier encastré, un placard à porte affleurante, des portes de placard bleues, un plan de travail en quartz modifié, un mur rose, un sol en carrelage de céramique, des machines côte à côte, un sol noir et un plan de travail blanc.

The laundry room is adorned in Ash Resin Melamine Snaidero CODE cabinetry. Photographer: Jennifer Hughes, Photographer LLC
Inspiration pour une buanderie minimaliste avec un évier encastré, un placard à porte plane, des portes de placard grises, un mur noir, des machines côte à côte, un sol noir et un plan de travail blanc.
Inspiration pour une buanderie minimaliste avec un évier encastré, un placard à porte plane, des portes de placard grises, un mur noir, des machines côte à côte, un sol noir et un plan de travail blanc.
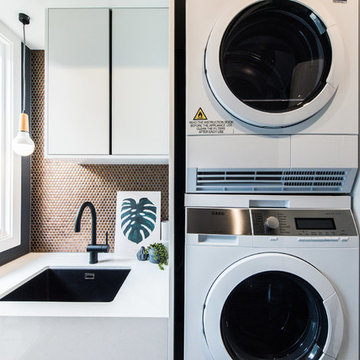
Tahnee Jade Photography
Inspiration pour une buanderie design avec un évier encastré, un plan de travail en quartz modifié, un sol en carrelage de porcelaine, des machines superposées et un sol noir.
Inspiration pour une buanderie design avec un évier encastré, un plan de travail en quartz modifié, un sol en carrelage de porcelaine, des machines superposées et un sol noir.
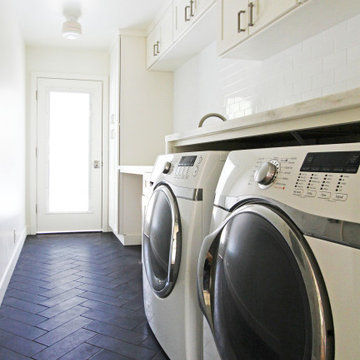
Cette image montre une petite buanderie parallèle dédiée avec un évier encastré, un placard à porte shaker, des portes de placard blanches, un plan de travail en quartz, un mur blanc, un sol en carrelage de porcelaine, des machines côte à côte, un sol noir et un plan de travail gris.
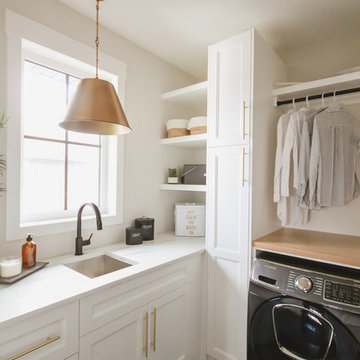
Inspiration pour une buanderie traditionnelle en L avec un évier encastré, un placard avec porte à panneau encastré, des portes de placard blanches, un mur blanc, des machines côte à côte, un sol noir et un plan de travail blanc.

Architectural advisement, Interior Design, Custom Furniture Design & Art Curation by Chango & Co.
Architecture by Crisp Architects
Construction by Structure Works Inc.
Photography by Sarah Elliott
See the feature in Domino Magazine
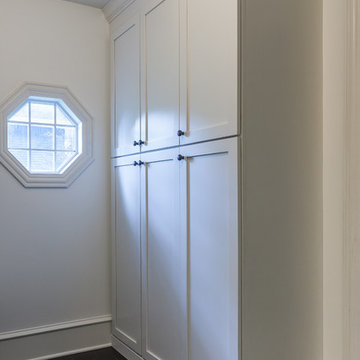
Elizabeth Steiner Photography
Cette image montre une grande buanderie traditionnelle multi-usage avec un évier encastré, un placard à porte shaker, des portes de placard blanches, un plan de travail en quartz modifié, un mur blanc, un sol en carrelage de céramique, des machines côte à côte, un sol noir et un plan de travail blanc.
Cette image montre une grande buanderie traditionnelle multi-usage avec un évier encastré, un placard à porte shaker, des portes de placard blanches, un plan de travail en quartz modifié, un mur blanc, un sol en carrelage de céramique, des machines côte à côte, un sol noir et un plan de travail blanc.
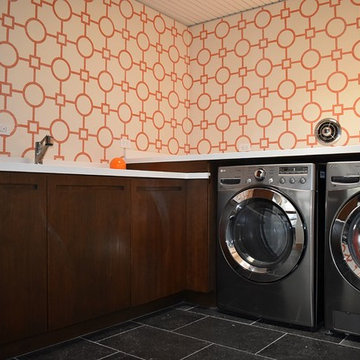
Cette photo montre une buanderie rétro en bois foncé dédiée et de taille moyenne avec un évier encastré, un placard à porte plane, un mur orange, des machines côte à côte et un sol noir.
Idées déco de buanderies avec un évier encastré et un sol noir
5