Idées déco de buanderies avec un évier encastré et un sol rouge
Trier par :
Budget
Trier par:Populaires du jour
1 - 20 sur 21 photos
1 sur 3

Robert Brittingham|RJN Imaging
Builder: The Thomas Group
Staging: Open House LLC
Aménagement d'une buanderie contemporaine en L dédiée et de taille moyenne avec un évier encastré, un placard à porte shaker, des portes de placard grises, un plan de travail en surface solide, un mur blanc, un sol en brique, des machines côte à côte et un sol rouge.
Aménagement d'une buanderie contemporaine en L dédiée et de taille moyenne avec un évier encastré, un placard à porte shaker, des portes de placard grises, un plan de travail en surface solide, un mur blanc, un sol en brique, des machines côte à côte et un sol rouge.

terracotta floors, minty gray cabinets and gold fixtures
Cette image montre une buanderie traditionnelle en L dédiée et de taille moyenne avec un évier encastré, un placard à porte shaker, des portes de placards vertess, un plan de travail en quartz modifié, une crédence blanche, une crédence en quartz modifié, un mur blanc, tomettes au sol, des machines côte à côte, un sol rouge et un plan de travail blanc.
Cette image montre une buanderie traditionnelle en L dédiée et de taille moyenne avec un évier encastré, un placard à porte shaker, des portes de placards vertess, un plan de travail en quartz modifié, une crédence blanche, une crédence en quartz modifié, un mur blanc, tomettes au sol, des machines côte à côte, un sol rouge et un plan de travail blanc.

Large home office/laundry room with gobs of built-in custom cabinets and storage, a rustic brick floor, and oversized pendant light. This is the second home office in this house.

Front-loading Appliances, laundry room side Design Moe Kitchen & Bath
Réalisation d'une buanderie tradition en U de taille moyenne avec un évier encastré, un placard avec porte à panneau encastré, des portes de placard grises, un plan de travail en calcaire, un mur blanc, un sol en travertin, des machines côte à côte et un sol rouge.
Réalisation d'une buanderie tradition en U de taille moyenne avec un évier encastré, un placard avec porte à panneau encastré, des portes de placard grises, un plan de travail en calcaire, un mur blanc, un sol en travertin, des machines côte à côte et un sol rouge.

Fun yet functional laundry!
photos by Rob Karosis
Inspiration pour une petite buanderie traditionnelle en L dédiée avec un évier encastré, un placard avec porte à panneau encastré, des portes de placard bleues, un plan de travail en quartz modifié, un mur jaune, un sol en brique, des machines superposées, un sol rouge et un plan de travail gris.
Inspiration pour une petite buanderie traditionnelle en L dédiée avec un évier encastré, un placard avec porte à panneau encastré, des portes de placard bleues, un plan de travail en quartz modifié, un mur jaune, un sol en brique, des machines superposées, un sol rouge et un plan de travail gris.

Réalisation d'une grande buanderie tradition en U multi-usage avec un mur gris, un sol en brique, un sol rouge, un évier encastré, un placard avec porte à panneau surélevé, des portes de placard grises, une crédence blanche, une crédence en carrelage métro, des machines côte à côte et un plan de travail blanc.

Aménagement d'une grande buanderie campagne multi-usage avec un évier encastré, un placard à porte shaker, des portes de placard blanches, un plan de travail en bois, un mur blanc, un sol en brique, des machines côte à côte, un sol rouge, un plan de travail marron et boiseries.

Exemple d'une buanderie nature dédiée avec un évier encastré, un placard à porte shaker, des portes de placard blanches, un mur blanc, un sol en brique, des machines côte à côte, un sol rouge et plan de travail noir.
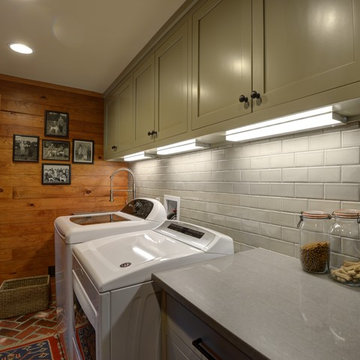
JR Rhodenizer
Aménagement d'une buanderie parallèle montagne multi-usage et de taille moyenne avec un évier encastré, un placard à porte shaker, des portes de placard grises, un plan de travail en quartz modifié, un sol en brique, des machines côte à côte, un sol rouge et un plan de travail gris.
Aménagement d'une buanderie parallèle montagne multi-usage et de taille moyenne avec un évier encastré, un placard à porte shaker, des portes de placard grises, un plan de travail en quartz modifié, un sol en brique, des machines côte à côte, un sol rouge et un plan de travail gris.

Aménagement d'une grande buanderie méditerranéenne en U multi-usage avec un évier encastré, un placard avec porte à panneau surélevé, des portes de placard beiges, un plan de travail en granite, un mur beige, parquet foncé, des machines côte à côte et un sol rouge.
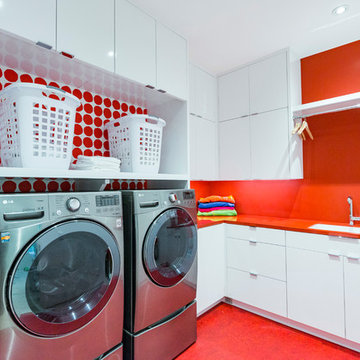
Corbin Residence - Laundry
Idées déco pour une buanderie moderne en L dédiée avec un évier encastré, un placard à porte plane, des portes de placard blanches, un plan de travail en surface solide, un mur rouge, un sol en linoléum, des machines côte à côte, un sol rouge et un plan de travail rouge.
Idées déco pour une buanderie moderne en L dédiée avec un évier encastré, un placard à porte plane, des portes de placard blanches, un plan de travail en surface solide, un mur rouge, un sol en linoléum, des machines côte à côte, un sol rouge et un plan de travail rouge.
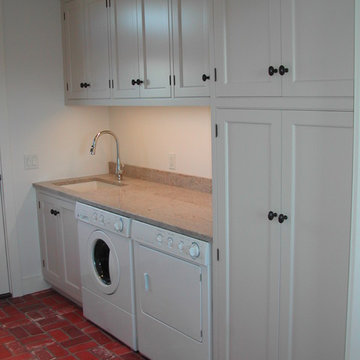
Inspiration pour une buanderie linéaire traditionnelle dédiée et de taille moyenne avec un évier encastré, un placard à porte affleurante, des portes de placard blanches, un plan de travail en quartz modifié, un mur blanc, un sol en brique, des machines côte à côte, un sol rouge et un plan de travail beige.
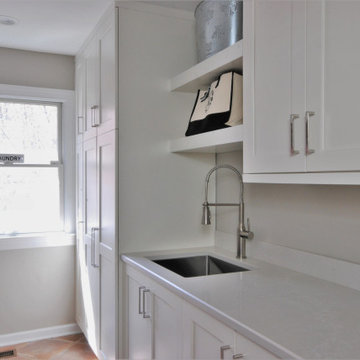
Inspiration pour une grande buanderie parallèle dédiée avec un évier encastré, un placard à porte shaker, des portes de placard blanches, un plan de travail en quartz modifié, une crédence beige, une crédence en quartz modifié, un mur beige, tomettes au sol, des machines côte à côte, un sol rouge et un plan de travail beige.

Every remodel comes with its new challenges and solutions. Our client built this home over 40 years ago and every inch of the home has some sentimental value. They had outgrown the original kitchen. It was too small, lacked counter space and storage, and desperately needed an updated look. The homeowners wanted to open up and enlarge the kitchen and let the light in to create a brighter and bigger space. Consider it done! We put in an expansive 14 ft. multifunctional island with a dining nook. We added on a large, walk-in pantry space that flows seamlessly from the kitchen. All appliances are new, built-in, and some cladded to match the custom glazed cabinetry. We even installed an automated attic door in the new Utility Room that operates with a remote. New windows were installed in the addition to let the natural light in and provide views to their gorgeous property.
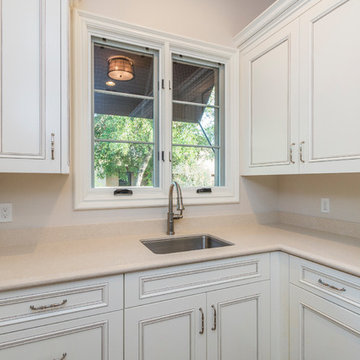
This 7,000 square foot Spec Home in the Arcadia Silverleaf neighborhood was designed by Red Egg Design Group in conjunction with Marbella Homes. All of the finishes, millwork, doors, light fixtures, and appliances were specified by Red Egg and created this Modern Spanish Revival-style home for the future family to enjoy

Every remodel comes with its new challenges and solutions. Our client built this home over 40 years ago and every inch of the home has some sentimental value. They had outgrown the original kitchen. It was too small, lacked counter space and storage, and desperately needed an updated look. The homeowners wanted to open up and enlarge the kitchen and let the light in to create a brighter and bigger space. Consider it done! We put in an expansive 14 ft. multifunctional island with a dining nook. We added on a large, walk-in pantry space that flows seamlessly from the kitchen. All appliances are new, built-in, and some cladded to match the custom glazed cabinetry. We even installed an automated attic door in the new Utility Room that operates with a remote. New windows were installed in the addition to let the natural light in and provide views to their gorgeous property.
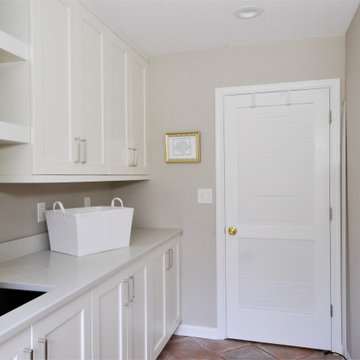
Cette photo montre une buanderie parallèle dédiée avec un évier encastré, un placard à porte shaker, des portes de placard blanches, un plan de travail en quartz modifié, une crédence beige, une crédence en quartz modifié, un mur beige, tomettes au sol, des machines côte à côte, un sol rouge et un plan de travail beige.
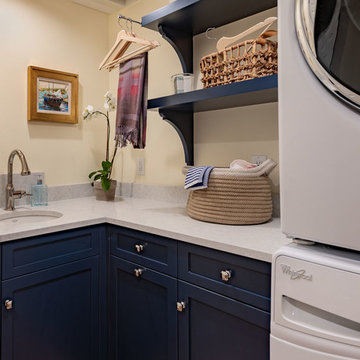
Fun yet functional laundry!
photos by Rob Karosis
Idée de décoration pour une petite buanderie tradition en L dédiée avec un évier encastré, un placard avec porte à panneau encastré, des portes de placard bleues, un plan de travail en quartz modifié, un mur jaune, un sol en brique, des machines superposées, un sol rouge et un plan de travail gris.
Idée de décoration pour une petite buanderie tradition en L dédiée avec un évier encastré, un placard avec porte à panneau encastré, des portes de placard bleues, un plan de travail en quartz modifié, un mur jaune, un sol en brique, des machines superposées, un sol rouge et un plan de travail gris.
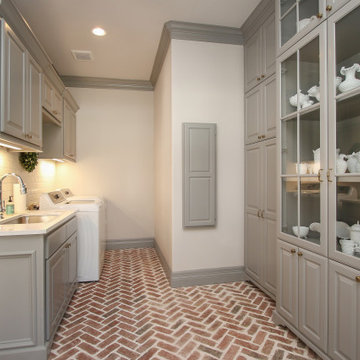
Idées déco pour une grande buanderie classique en U multi-usage avec un évier encastré, un placard avec porte à panneau surélevé, des portes de placard grises, une crédence blanche, une crédence en carrelage métro, un mur gris, un sol en brique, des machines côte à côte, un sol rouge et un plan de travail blanc.

Every remodel comes with its new challenges and solutions. Our client built this home over 40 years ago and every inch of the home has some sentimental value. They had outgrown the original kitchen. It was too small, lacked counter space and storage, and desperately needed an updated look. The homeowners wanted to open up and enlarge the kitchen and let the light in to create a brighter and bigger space. Consider it done! We put in an expansive 14 ft. multifunctional island with a dining nook. We added on a large, walk-in pantry space that flows seamlessly from the kitchen. All appliances are new, built-in, and some cladded to match the custom glazed cabinetry. We even installed an automated attic door in the new Utility Room that operates with a remote. New windows were installed in the addition to let the natural light in and provide views to their gorgeous property.
Idées déco de buanderies avec un évier encastré et un sol rouge
1