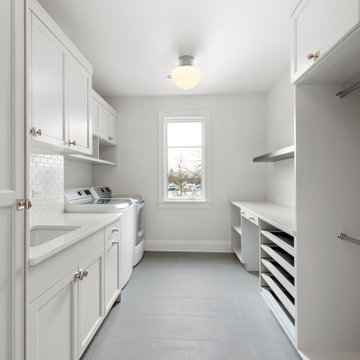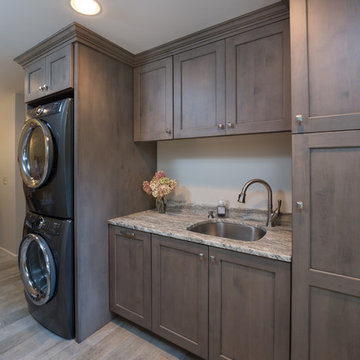Idées déco de buanderies avec un évier encastré
Trier par :
Budget
Trier par:Populaires du jour
101 - 120 sur 3 162 photos
1 sur 3

Builder: John Kraemer & Sons | Architecture: Sharratt Design | Landscaping: Yardscapes | Photography: Landmark Photography
Réalisation d'une grande buanderie parallèle tradition multi-usage avec un évier encastré, un placard avec porte à panneau encastré, des portes de placard grises, plan de travail en marbre, un sol en carrelage de porcelaine, des machines superposées, un sol beige et un mur vert.
Réalisation d'une grande buanderie parallèle tradition multi-usage avec un évier encastré, un placard avec porte à panneau encastré, des portes de placard grises, plan de travail en marbre, un sol en carrelage de porcelaine, des machines superposées, un sol beige et un mur vert.

Two teenage boys means a lot of laundry. But two teenage boys who also play sports? Now *that's* a lot of laundry. Additional counter space, cabinetry, and shelves for laundry baskets gave this homeowner the space to tackle (pun intended) massive loads of laundry.

Cette image montre une buanderie linéaire marine multi-usage et de taille moyenne avec un évier encastré, un placard à porte shaker, des portes de placard bleues, un plan de travail en granite, un mur jaune, des machines côte à côte et un sol en carrelage de porcelaine.

Inspiration pour une buanderie rustique en L dédiée et de taille moyenne avec un évier encastré, un placard avec porte à panneau encastré, des portes de placard beiges, un plan de travail en granite, un sol en travertin, des machines côte à côte, un sol beige et un mur gris.

Barnett Design Build utilized space from small existing closets to create room for a second floor laundry area in the upper stair hall, which can be concealed by a sliding barn door when not in use. The door adds interest and contemporary style in what might otherwise be a long, unadorned wall. Construction by MACSContracting of Bloomfield, NJ. Smart home technology by Total Home. Photo by Greg Martz.

Home is where the heart is for this family and not surprisingly, a much needed mudroom entrance for their teenage boys and a soothing master suite to escape from everyday life are at the heart of this home renovation. With some small interior modifications and a 6′ x 20′ addition, MainStreet Design Build was able to create the perfect space this family had been hoping for.
In the original layout, the side entry of the home converged directly on the laundry room, which opened up into the family room. This unappealing room configuration created a difficult traffic pattern across carpeted flooring to the rest of the home. Additionally, the garage entry came in from a separate entrance near the powder room and basement, which also lead directly into the family room.
With the new addition, all traffic was directed through the new mudroom, providing both locker and closet storage for outerwear before entering the family room. In the newly remodeled family room space, MainStreet Design Build removed the old side entry door wall and made a game area with French sliding doors that opens directly into the backyard patio. On the second floor, the addition made it possible to expand and re-design the master bath and bedroom. The new bedroom now has an entry foyer and large living space, complete with crown molding and a very large private bath. The new luxurious master bath invites room for two at the elongated custom inset furniture vanity, a freestanding tub surrounded by built-in’s and a separate toilet/steam shower room.
Kate Benjamin Photography

Idées déco pour une grande buanderie rétro en U dédiée avec un évier encastré, un placard à porte shaker, des portes de placard blanches, un plan de travail en quartz modifié, une crédence blanche, une crédence en céramique, un mur blanc, un sol en carrelage de céramique, des machines côte à côte, un sol beige et un plan de travail blanc.

The kitchen, butlers pantry and laundry form a corridor which can be partitioned off with sliding doors
Clever storage for school bags and sports equipment Easy access from the side entrance so there is no need to clutter the kitchen.

This Condo has been in the family since it was first built. And it was in desperate need of being renovated. The kitchen was isolated from the rest of the condo. The laundry space was an old pantry that was converted. We needed to open up the kitchen to living space to make the space feel larger. By changing the entrance to the first guest bedroom and turn in a den with a wonderful walk in owners closet.
Then we removed the old owners closet, adding that space to the guest bath to allow us to make the shower bigger. In addition giving the vanity more space.
The rest of the condo was updated. The master bath again was tight, but by removing walls and changing door swings we were able to make it functional and beautiful all that the same time.

Our Austin studio decided to go bold with this project by ensuring that each space had a unique identity in the Mid-Century Modern style bathroom, butler's pantry, and mudroom. We covered the bathroom walls and flooring with stylish beige and yellow tile that was cleverly installed to look like two different patterns. The mint cabinet and pink vanity reflect the mid-century color palette. The stylish knobs and fittings add an extra splash of fun to the bathroom.
The butler's pantry is located right behind the kitchen and serves multiple functions like storage, a study area, and a bar. We went with a moody blue color for the cabinets and included a raw wood open shelf to give depth and warmth to the space. We went with some gorgeous artistic tiles that create a bold, intriguing look in the space.
In the mudroom, we used siding materials to create a shiplap effect to create warmth and texture – a homage to the classic Mid-Century Modern design. We used the same blue from the butler's pantry to create a cohesive effect. The large mint cabinets add a lighter touch to the space.
---
Project designed by the Atomic Ranch featured modern designers at Breathe Design Studio. From their Austin design studio, they serve an eclectic and accomplished nationwide clientele including in Palm Springs, LA, and the San Francisco Bay Area.
For more about Breathe Design Studio, see here: https://www.breathedesignstudio.com/
To learn more about this project, see here: https://www.breathedesignstudio.com/-atomic-ranch-1

Cette image montre une grande buanderie parallèle marine dédiée avec un évier encastré, un placard à porte shaker, des portes de placard blanches, un plan de travail en quartz modifié, un mur blanc, un sol en carrelage de céramique, des machines côte à côte, un sol gris, un plan de travail blanc, une crédence blanche et une crédence en quartz modifié.

Idées déco pour une grande buanderie classique en U multi-usage avec un évier encastré, des portes de placard bleues, un plan de travail en quartz modifié, un sol en carrelage de céramique, des machines côte à côte, un sol blanc, un plan de travail blanc, un placard avec porte à panneau encastré et un mur gris.

Laundry
Cette image montre une grande buanderie parallèle traditionnelle dédiée avec un évier encastré, un placard avec porte à panneau encastré, des portes de placard grises, un plan de travail en quartz modifié, un mur gris, un sol en carrelage de porcelaine, des machines côte à côte, un sol gris et un plan de travail gris.
Cette image montre une grande buanderie parallèle traditionnelle dédiée avec un évier encastré, un placard avec porte à panneau encastré, des portes de placard grises, un plan de travail en quartz modifié, un mur gris, un sol en carrelage de porcelaine, des machines côte à côte, un sol gris et un plan de travail gris.

Exemple d'une grande buanderie chic en U multi-usage avec un évier encastré, un placard avec porte à panneau encastré, des portes de placard blanches, un plan de travail en quartz modifié, un mur gris, un sol en bois brun, des machines côte à côte, un sol gris et un plan de travail blanc.

Jessie Preza Photography
Réalisation d'une grande buanderie linéaire design dédiée avec un évier encastré, un placard à porte plane, des portes de placards vertess, un plan de travail en quartz modifié, un sol en carrelage de porcelaine, des machines côte à côte, un sol gris et un plan de travail blanc.
Réalisation d'une grande buanderie linéaire design dédiée avec un évier encastré, un placard à porte plane, des portes de placards vertess, un plan de travail en quartz modifié, un sol en carrelage de porcelaine, des machines côte à côte, un sol gris et un plan de travail blanc.

Réalisation d'une buanderie linéaire champêtre multi-usage et de taille moyenne avec un évier encastré, un placard avec porte à panneau encastré, des portes de placard grises, un plan de travail en granite, un sol en carrelage de porcelaine, des machines superposées et un sol gris.

Custom Laundry Room - Blue cabinets, Newport Brass East Linear faucet, with clean quartzite countertops -
Jennifer Hughes Photography
Cette photo montre une buanderie chic en L dédiée et de taille moyenne avec un évier encastré, un placard avec porte à panneau encastré, des portes de placard bleues, un mur blanc, un sol en bois brun, des machines côte à côte et un sol marron.
Cette photo montre une buanderie chic en L dédiée et de taille moyenne avec un évier encastré, un placard avec porte à panneau encastré, des portes de placard bleues, un mur blanc, un sol en bois brun, des machines côte à côte et un sol marron.

Deremer Studios
Réalisation d'une grande buanderie tradition en L dédiée avec un évier encastré, un placard à porte shaker, des portes de placard bleues, des machines côte à côte, un plan de travail en quartz modifié, un mur gris, un sol en carrelage de céramique et un plan de travail blanc.
Réalisation d'une grande buanderie tradition en L dédiée avec un évier encastré, un placard à porte shaker, des portes de placard bleues, des machines côte à côte, un plan de travail en quartz modifié, un mur gris, un sol en carrelage de céramique et un plan de travail blanc.

Cette photo montre une buanderie chic en L de taille moyenne avec un placard à porte affleurante, des portes de placard grises, un plan de travail en stéatite, un mur beige, un sol en ardoise, des machines superposées et un évier encastré.

New main floor laundry replaces unused "sunroom" space.
LAUNDRY COUNTERTOPS: Caesarstone London Grey 5000H
LAUNDRY BACKSPLASH: Mind Army BR Ceramic Subway Wall Tile - 3 x 10"
LAUNDRY FLOORING: Mannington Adura Flex Villa Cement FXT421/Sandstone FXT420, 16x16 Squares, checkerboard pattern
LAUNDRY SINK: Ruvati Nesta 14" Undermount single basin 16 ga stainless steel kitchen sink w/ basin rack & basket strainer. Finish: Stainless steel
LAUNDRY FAUCET: Delta Mateo pull-down bar/prep faucet w/ magnetic docking spray head
Laundry room Paint: Benjamin Moore "Collingwood" BM OC28
Idées déco de buanderies avec un évier encastré
6