Idées déco de buanderies avec un évier intégré et un évier 2 bacs
Trier par :
Budget
Trier par:Populaires du jour
101 - 120 sur 651 photos
1 sur 3

Multi purpose room with loads of storage for pantry items, laundry and mudroom to dump those dirty shoes at the end of the day.
Aménagement d'une buanderie parallèle scandinave multi-usage et de taille moyenne avec un évier 2 bacs, un placard sans porte, des portes de placard blanches, un plan de travail en surface solide, une crédence blanche, une crédence en carrelage métro, un mur blanc, parquet clair, un lave-linge séchant et un plan de travail gris.
Aménagement d'une buanderie parallèle scandinave multi-usage et de taille moyenne avec un évier 2 bacs, un placard sans porte, des portes de placard blanches, un plan de travail en surface solide, une crédence blanche, une crédence en carrelage métro, un mur blanc, parquet clair, un lave-linge séchant et un plan de travail gris.
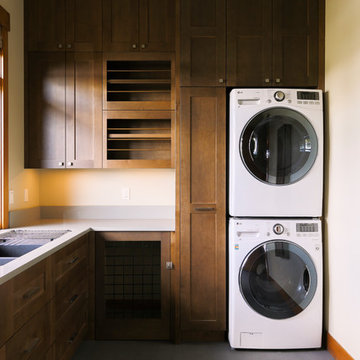
Cette image montre une buanderie chalet en L et bois foncé dédiée et de taille moyenne avec un évier 2 bacs, un placard à porte shaker, un mur blanc et des machines superposées.
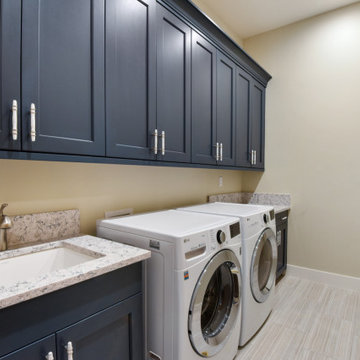
Exemple d'une grande buanderie linéaire chic dédiée avec un évier intégré, un placard à porte plane, des portes de placard bleues, un plan de travail en bois, un mur beige, un sol en carrelage de céramique, des machines côte à côte, un sol beige et un plan de travail bleu.

A little extra space in the new laundry room was the perfect place for the dog wash/deep sink
Debbie Schwab Photography
Inspiration pour une grande buanderie traditionnelle en L multi-usage avec un évier intégré, un placard à porte shaker, des portes de placard blanches, un plan de travail en stratifié, un mur jaune, un sol en linoléum et des machines côte à côte.
Inspiration pour une grande buanderie traditionnelle en L multi-usage avec un évier intégré, un placard à porte shaker, des portes de placard blanches, un plan de travail en stratifié, un mur jaune, un sol en linoléum et des machines côte à côte.
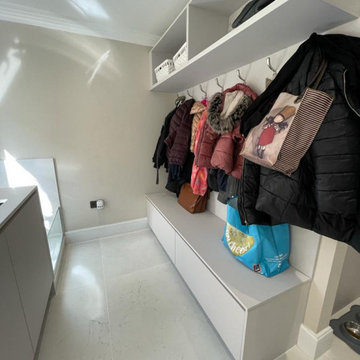
Réalisation d'une buanderie design avec un évier intégré, un placard à porte plane, des portes de placard grises, un plan de travail en quartz, une crédence blanche, une crédence en dalle de pierre, un mur beige, un sol en carrelage de porcelaine, des machines côte à côte, un sol blanc et un plan de travail blanc.

In the practical utility/boot room a Dekton worktop was used and the cupboards were sprayed Hague Blue from Farrow and Ball. The gold sink and tap create a contrast and warmth.
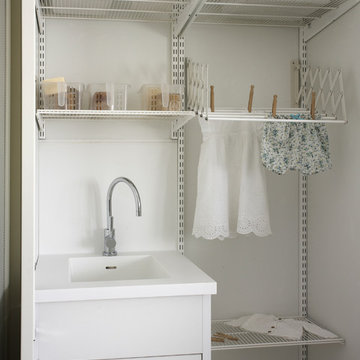
Cette photo montre une petite buanderie linéaire tendance dédiée avec des portes de placard blanches, un mur blanc, parquet clair, des machines côte à côte et un évier intégré.
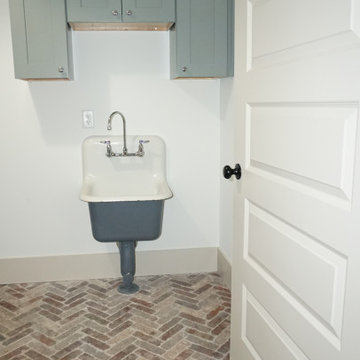
Idée de décoration pour une buanderie champêtre en U dédiée et de taille moyenne avec un placard à porte plane, des portes de placard grises, un mur blanc, un sol en brique, des machines côte à côte, un sol marron et un évier intégré.
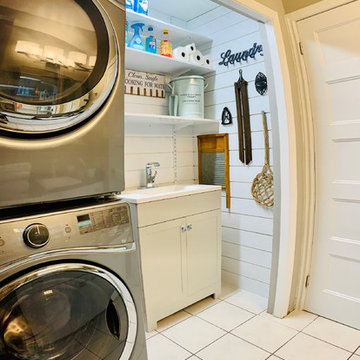
Small closet in main bath was re-worked to accommodate a neat laundry area. LED lighting, horizontal slot board and a grey shaker cabinet were added to liven the space up and give it some visual interest. Doors, door hardware were upgraded, walls painted and original tile was left unchanged.
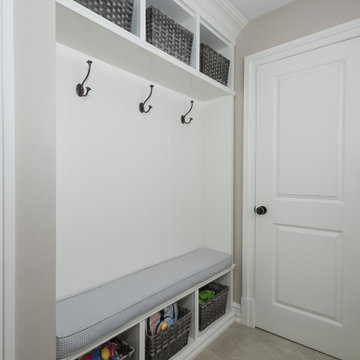
Idées déco pour une buanderie linéaire moderne de taille moyenne avec un placard, un évier 2 bacs, un placard avec porte à panneau encastré, des portes de placard blanches, un plan de travail en granite, un mur beige, sol en stratifié, des machines côte à côte, un sol gris et un plan de travail blanc.
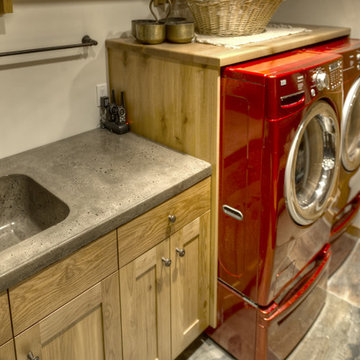
Shutterbug Shots Janice Gilbert
Réalisation d'une buanderie chalet en bois brun dédiée et de taille moyenne avec un évier intégré, un placard à porte shaker, un plan de travail en béton, un mur blanc, un sol en ardoise, des machines côte à côte, un sol marron et un plan de travail gris.
Réalisation d'une buanderie chalet en bois brun dédiée et de taille moyenne avec un évier intégré, un placard à porte shaker, un plan de travail en béton, un mur blanc, un sol en ardoise, des machines côte à côte, un sol marron et un plan de travail gris.
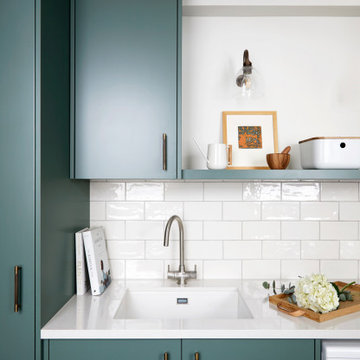
Exemple d'une buanderie parallèle tendance multi-usage et de taille moyenne avec un évier intégré, un placard à porte plane, des portes de placard turquoises, un plan de travail en surface solide, une crédence blanche, une crédence en carreau de porcelaine, un mur blanc, un sol en carrelage de porcelaine, des machines côte à côte, un sol beige et un plan de travail blanc.
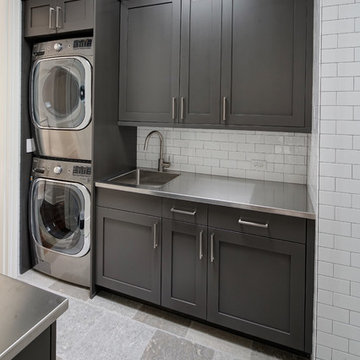
Hausman & Associates, LTD
Idée de décoration pour une buanderie parallèle tradition avec un évier intégré, un placard avec porte à panneau encastré, des portes de placard grises, un plan de travail en inox, un mur blanc, un sol en carrelage de porcelaine, des machines superposées et un sol gris.
Idée de décoration pour une buanderie parallèle tradition avec un évier intégré, un placard avec porte à panneau encastré, des portes de placard grises, un plan de travail en inox, un mur blanc, un sol en carrelage de porcelaine, des machines superposées et un sol gris.
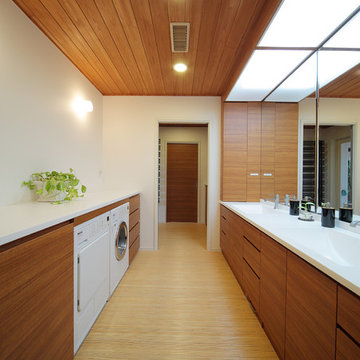
上品でシンプルでありつつも温かさを感じられるパウダールーム。
Exemple d'une buanderie tendance en bois brun avec un évier intégré, un placard à porte plane, un mur blanc et un sol marron.
Exemple d'une buanderie tendance en bois brun avec un évier intégré, un placard à porte plane, un mur blanc et un sol marron.
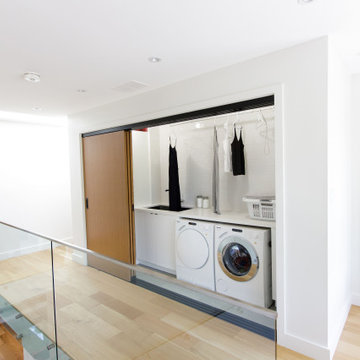
upstairs laundry rooms make everything so much easier, simply load and go
these triple sliding along doors are connected and move together as one door

What we have here is an expansive space perfect for a family of 5. Located in the beautiful village of Tewin, Hertfordshire, this beautiful home had a full renovation from the floor up.
The clients had a vision of creating a spacious, open-plan contemporary kitchen which would be entertaining central and big enough for their family of 5. They booked a showroom appointment and spoke with Alina, one of our expert kitchen designers.
Alina quickly translated the couple’s ideas, taking into consideration the new layout and personal specifications, which in the couple’s own words “Alina nailed the design”. Our Handleless Flat Slab design was selected by the couple with made-to-measure cabinetry that made full use of the room’s ceiling height. All cabinets were hand-painted in Pitch Black by Farrow & Ball and slatted real wood oak veneer cladding with a Pitch Black backdrop was dotted around the design.
All the elements from the range of Neff appliances to décor, blended harmoniously, with no one material or texture standing out and feeling disconnected. The overall effect is that of a contemporary kitchen with lots of light and colour. We are seeing lots more wood being incorporated into the modern home today.
Other features include a breakfast pantry with additional drawers for cereal and a tall single-door pantry, complete with internal drawers and a spice rack. The kitchen island sits in the middle with an L-shape kitchen layout surrounding it.
We also flowed the same design through to the utility.

Located in Monterey Park, CA, the project included complete renovation and addition of a 2nd floor loft and deck. The previous house was a traditional style and was converted into an Art Moderne house with shed roofs. The 2,312 square foot house features 3 bedrooms, 3.5 baths, and upstairs loft. The 400 square foot garage was increased and repositioned for the renovation.
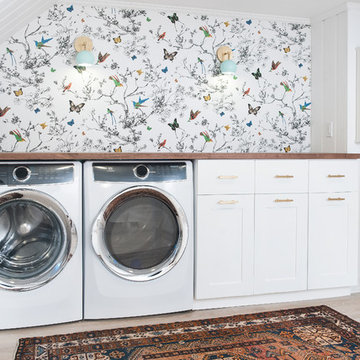
Photography: Ben Gebo
Inspiration pour une buanderie traditionnelle multi-usage et de taille moyenne avec un évier intégré, un placard avec porte à panneau encastré, des portes de placard blanches, un plan de travail en bois, un mur blanc, parquet clair, des machines côte à côte et un sol beige.
Inspiration pour une buanderie traditionnelle multi-usage et de taille moyenne avec un évier intégré, un placard avec porte à panneau encastré, des portes de placard blanches, un plan de travail en bois, un mur blanc, parquet clair, des machines côte à côte et un sol beige.

A big pantry was designed next to the kitchen. Generous, includes for a wine fridge and a big sink, making the kitchen even more functional.
Redded glass doors bring natural light into the space while allowing for privacy
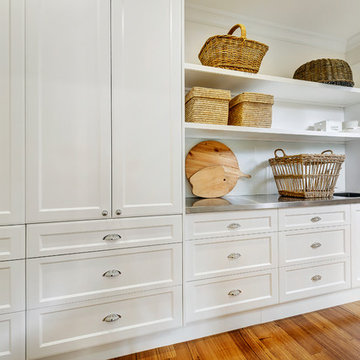
Inspiration pour une grande buanderie linéaire traditionnelle dédiée avec un évier intégré, des portes de placard blanches, un plan de travail en inox, un mur blanc, un sol en bois brun et des machines superposées.
Idées déco de buanderies avec un évier intégré et un évier 2 bacs
6