Idées déco de buanderies avec un évier posé et des portes de placard bleues
Trier par :
Budget
Trier par:Populaires du jour
141 - 160 sur 215 photos
1 sur 3
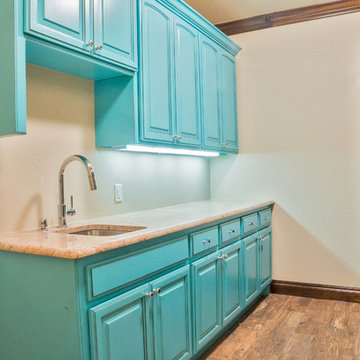
Aménagement d'une buanderie parallèle classique de taille moyenne et dédiée avec un mur beige, un sol en bois brun, un évier posé, un placard avec porte à panneau surélevé, des portes de placard bleues et un plan de travail en granite.
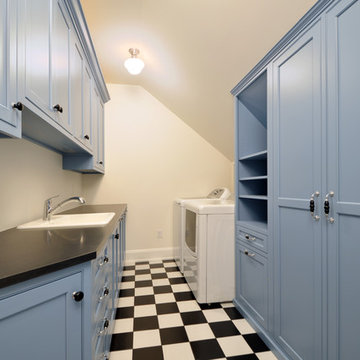
Ample storage in one of two laundry rooms.
Cette photo montre une buanderie parallèle chic dédiée et de taille moyenne avec un évier posé, un placard à porte shaker, des portes de placard bleues, un mur blanc, un sol en carrelage de céramique, des machines côte à côte, plan de travail noir et un plafond voûté.
Cette photo montre une buanderie parallèle chic dédiée et de taille moyenne avec un évier posé, un placard à porte shaker, des portes de placard bleues, un mur blanc, un sol en carrelage de céramique, des machines côte à côte, plan de travail noir et un plafond voûté.
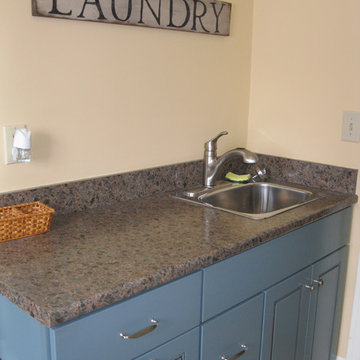
Idée de décoration pour une petite buanderie linéaire tradition multi-usage avec un plan de travail en stratifié, des machines côte à côte, un évier posé, un mur beige, un sol en vinyl et des portes de placard bleues.
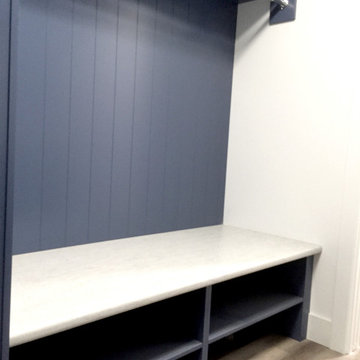
Custom Cabinetry in this Laundry Room/ Mudroom. Slab Cabinet Doors in a unique blue shade.
Réalisation d'une buanderie parallèle design multi-usage et de taille moyenne avec un évier posé, des portes de placard bleues, un plan de travail en stratifié, un mur blanc, un sol en vinyl, des machines côte à côte, un sol marron et un plan de travail gris.
Réalisation d'une buanderie parallèle design multi-usage et de taille moyenne avec un évier posé, des portes de placard bleues, un plan de travail en stratifié, un mur blanc, un sol en vinyl, des machines côte à côte, un sol marron et un plan de travail gris.
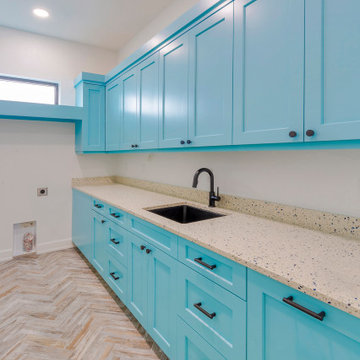
Welcome to our project hub, where we turn your vision into reality! Located in the vibrant area of 33756 in Clearwater, FL., we specialize in creating bespoke homes that reflect your unique style and personality.
With a focus on quality craftsmanship and attention to detail, our team offers a comprehensive range of services, including custom home design and construction, Home Additions, and Remodeling projects. Whether you're dreaming of a spacious kitchen with granite countertops and flats cabinets or envisioning a cozy living space adorned with ceiling lights and wall luxury lamps, we're here to bring your ideas to life.
Explore our curated collection of interior ideas and remodeling ideas, where inspiration meets innovation. From timeless tiles floors to elegant glass windows and wooden doors, every element is carefully selected to enhance the beauty and functionality of your home.
Let us handle the logistics with our expert general contracting services, ensuring seamless execution and exceptional results. Whether you're in Tampa or beyond, our team is dedicated to delivering excellence in every project.
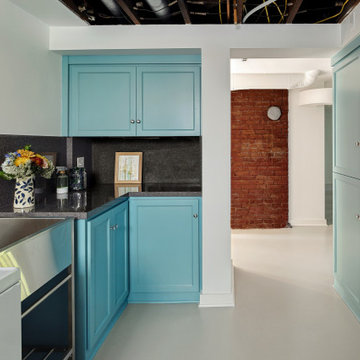
The owners of this beautiful 1908 NE Portland home wanted to breathe new life into their unfinished basement and dysfunctional main-floor bathroom and mudroom. Our goal was to create comfortable and practical spaces, while staying true to the preferences of the homeowners and age of the home.
The existing half bathroom and mudroom were situated in what was originally an enclosed back porch. The homeowners wanted to create a full bathroom on the main floor, along with a functional mudroom off the back entrance. Our team completely gutted the space, reframed the walls, leveled the flooring, and installed upgraded amenities, including a solid surface shower, custom cabinetry, blue tile and marmoleum flooring, and Marvin wood windows.
In the basement, we created a laundry room, designated workshop and utility space, and a comfortable family area to shoot pool. The renovated spaces are now up-to-code with insulated and finished walls, heating & cooling, epoxy flooring, and refurbished windows.
The newly remodeled spaces achieve the homeowner's desire for function, comfort, and to preserve the unique quality & character of their 1908 residence.
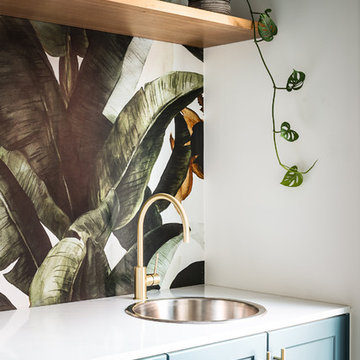
Anjie Blair Photography
Idées déco pour une buanderie parallèle classique multi-usage et de taille moyenne avec un évier posé, un placard à porte shaker, un plan de travail en quartz modifié, un mur blanc, parquet foncé, un sol marron, un plan de travail blanc et des portes de placard bleues.
Idées déco pour une buanderie parallèle classique multi-usage et de taille moyenne avec un évier posé, un placard à porte shaker, un plan de travail en quartz modifié, un mur blanc, parquet foncé, un sol marron, un plan de travail blanc et des portes de placard bleues.
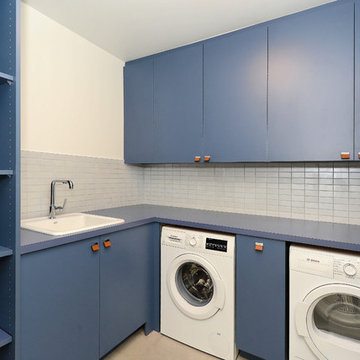
Réalisation d'une buanderie minimaliste en U dédiée et de taille moyenne avec un évier posé, un placard à porte plane, des portes de placard bleues, un plan de travail en stratifié, un mur blanc, sol en béton ciré, des machines côte à côte, un sol beige et un plan de travail bleu.
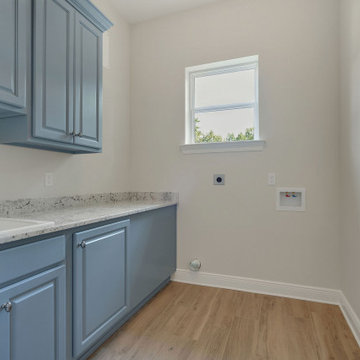
Réalisation d'une buanderie tradition avec un évier posé, un placard avec porte à panneau surélevé, des portes de placard bleues, un plan de travail en granite et un sol en carrelage de céramique.
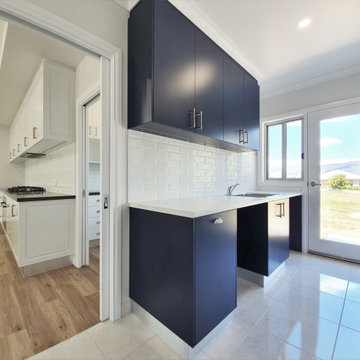
A contemporary home in regional Victoria with a classic combination of finishes
Idée de décoration pour une buanderie linéaire design dédiée et de taille moyenne avec un évier posé, un placard à porte plane, des portes de placard bleues, un plan de travail en stratifié, une crédence blanche, une crédence en carrelage métro, un mur blanc, un sol en carrelage de céramique, des machines superposées, un sol blanc et un plan de travail blanc.
Idée de décoration pour une buanderie linéaire design dédiée et de taille moyenne avec un évier posé, un placard à porte plane, des portes de placard bleues, un plan de travail en stratifié, une crédence blanche, une crédence en carrelage métro, un mur blanc, un sol en carrelage de céramique, des machines superposées, un sol blanc et un plan de travail blanc.
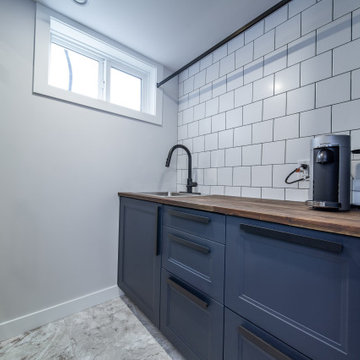
Idée de décoration pour une buanderie dédiée avec un évier posé, des portes de placard bleues, un plan de travail en bois, une crédence blanche, une crédence en céramique, un sol gris, un plan de travail marron et des machines superposées.
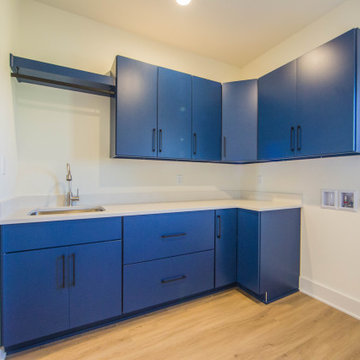
Cobalt blue cabinets make a statement in the laundry room.
Idées déco pour une grande buanderie contemporaine en L dédiée avec un évier posé, un placard à porte plane, des portes de placard bleues, un mur blanc, un sol en bois brun, des machines côte à côte, un sol marron et un plan de travail blanc.
Idées déco pour une grande buanderie contemporaine en L dédiée avec un évier posé, un placard à porte plane, des portes de placard bleues, un mur blanc, un sol en bois brun, des machines côte à côte, un sol marron et un plan de travail blanc.
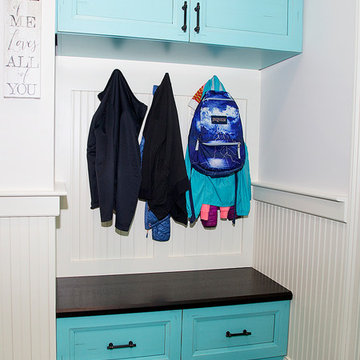
Ron Schwane, Photograpgy
Aménagement d'une buanderie parallèle exotique dédiée et de taille moyenne avec un évier posé, un placard à porte plane, des portes de placard bleues, un plan de travail en quartz modifié, un mur blanc, un sol en vinyl, des machines côte à côte et un sol noir.
Aménagement d'une buanderie parallèle exotique dédiée et de taille moyenne avec un évier posé, un placard à porte plane, des portes de placard bleues, un plan de travail en quartz modifié, un mur blanc, un sol en vinyl, des machines côte à côte et un sol noir.

Rich "Adriatic Sea" blue cabinets with matte black hardware, white formica countertops, matte black faucet and hardware, floor to ceiling wall cabinets, vinyl plank flooring, and separate toilet room.
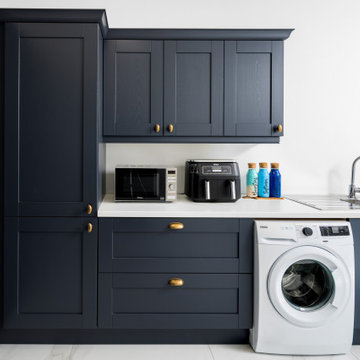
Countryside chic, this kitchen matches the surroundings of this home while using a bold shade to add depth to the space. The large island is perfect for cooking and entertaining, and it is a beautiful focal point in their open plan area.
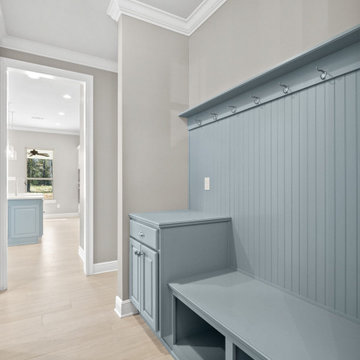
Cette image montre une buanderie traditionnelle avec un évier posé, un placard avec porte à panneau surélevé, des portes de placard bleues, un plan de travail en granite, un mur gris et un sol en carrelage de céramique.
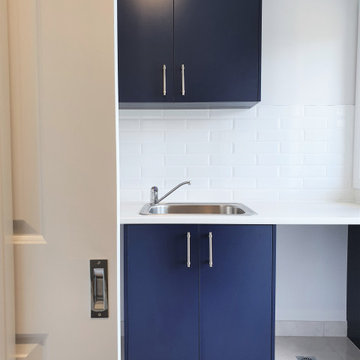
A contemporary home in regional Victoria with a classic combination of finishes
Aménagement d'une buanderie linéaire contemporaine dédiée et de taille moyenne avec un évier posé, un placard à porte plane, des portes de placard bleues, un plan de travail en stratifié, une crédence blanche, une crédence en carrelage métro, un mur blanc, un sol en carrelage de céramique, des machines superposées, un sol blanc et un plan de travail blanc.
Aménagement d'une buanderie linéaire contemporaine dédiée et de taille moyenne avec un évier posé, un placard à porte plane, des portes de placard bleues, un plan de travail en stratifié, une crédence blanche, une crédence en carrelage métro, un mur blanc, un sol en carrelage de céramique, des machines superposées, un sol blanc et un plan de travail blanc.

Idée de décoration pour une petite buanderie design en L multi-usage avec un évier posé, un placard à porte plane, des portes de placard bleues, un plan de travail en quartz, une crédence blanche, une crédence en céramique, un mur gris, un sol en carrelage de céramique, un sol multicolore et un plan de travail gris.
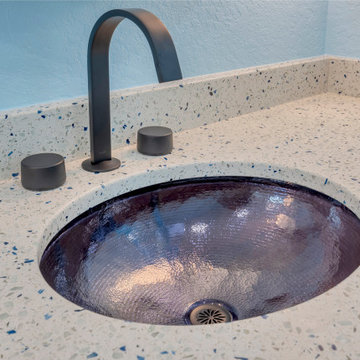
Welcome to our project hub, where we turn your vision into reality! Located in the vibrant area of 33756 in Clearwater, FL., we specialize in creating bespoke homes that reflect your unique style and personality.
With a focus on quality craftsmanship and attention to detail, our team offers a comprehensive range of services, including custom home design and construction, Home Additions, and Remodeling projects. Whether you're dreaming of a spacious kitchen with granite countertops and flats cabinets or envisioning a cozy living space adorned with ceiling lights and wall luxury lamps, we're here to bring your ideas to life.
Explore our curated collection of interior ideas and remodeling ideas, where inspiration meets innovation. From timeless tiles floors to elegant glass windows and wooden doors, every element is carefully selected to enhance the beauty and functionality of your home.
Let us handle the logistics with our expert general contracting services, ensuring seamless execution and exceptional results. Whether you're in Tampa or beyond, our team is dedicated to delivering excellence in every project.
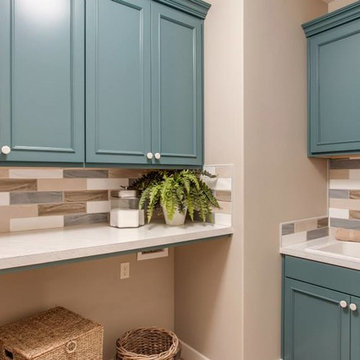
2014 Tour Home Interior Design
Cette image montre une buanderie traditionnelle en L dédiée avec un évier posé, un placard à porte shaker, des portes de placard bleues, un plan de travail en stratifié, un mur gris et des machines côte à côte.
Cette image montre une buanderie traditionnelle en L dédiée avec un évier posé, un placard à porte shaker, des portes de placard bleues, un plan de travail en stratifié, un mur gris et des machines côte à côte.
Idées déco de buanderies avec un évier posé et des portes de placard bleues
8